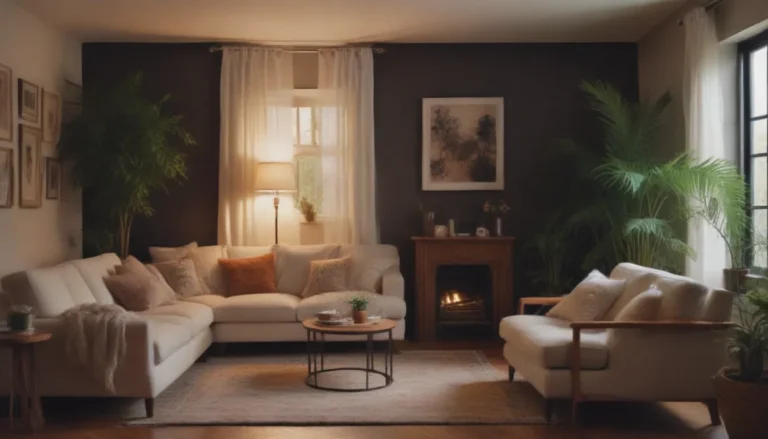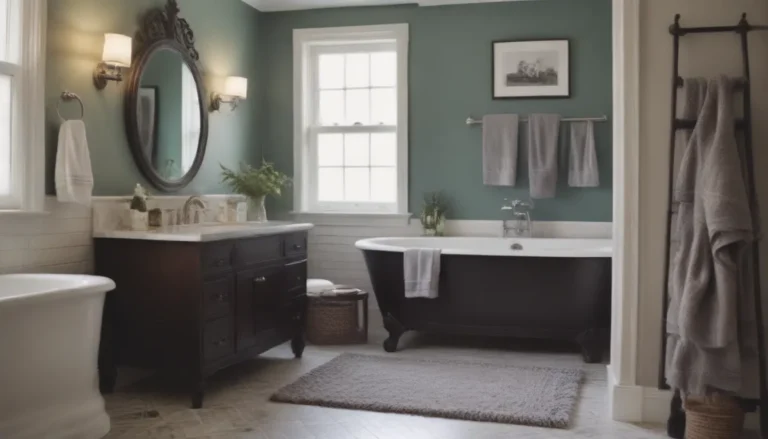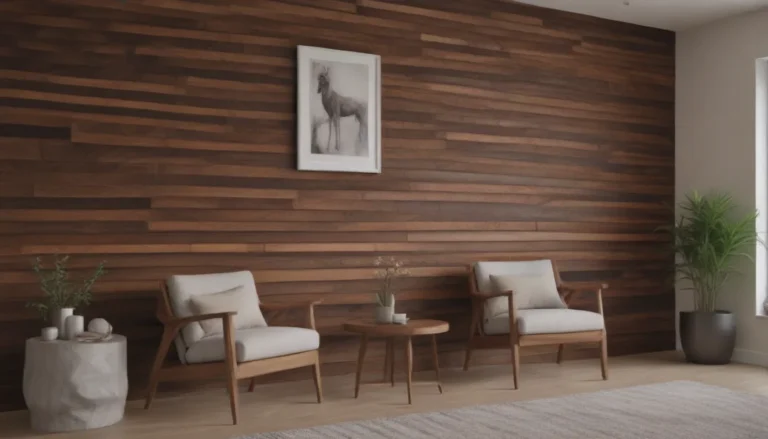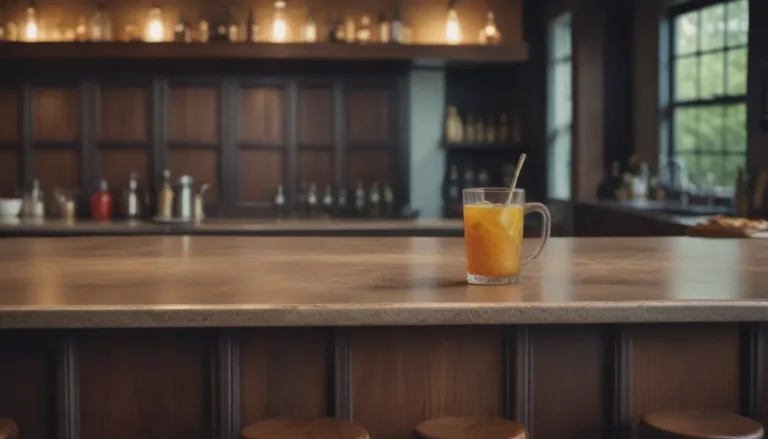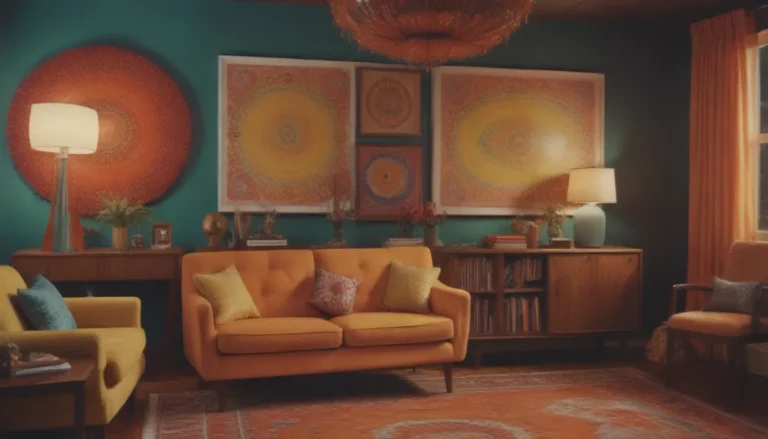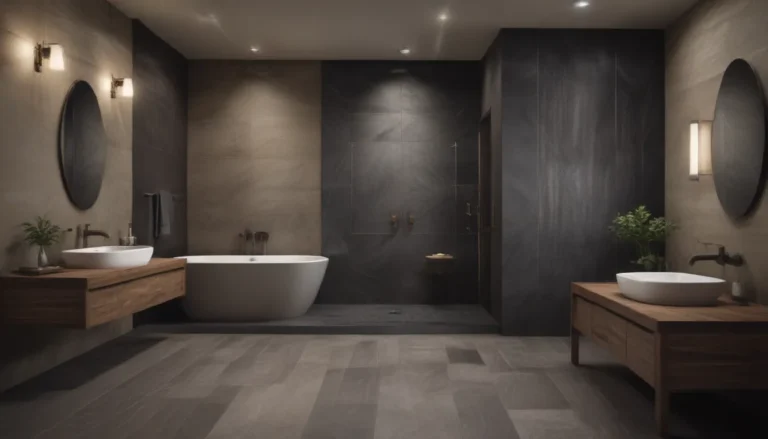Unraveling the Mystery of Ranch-Style Homes
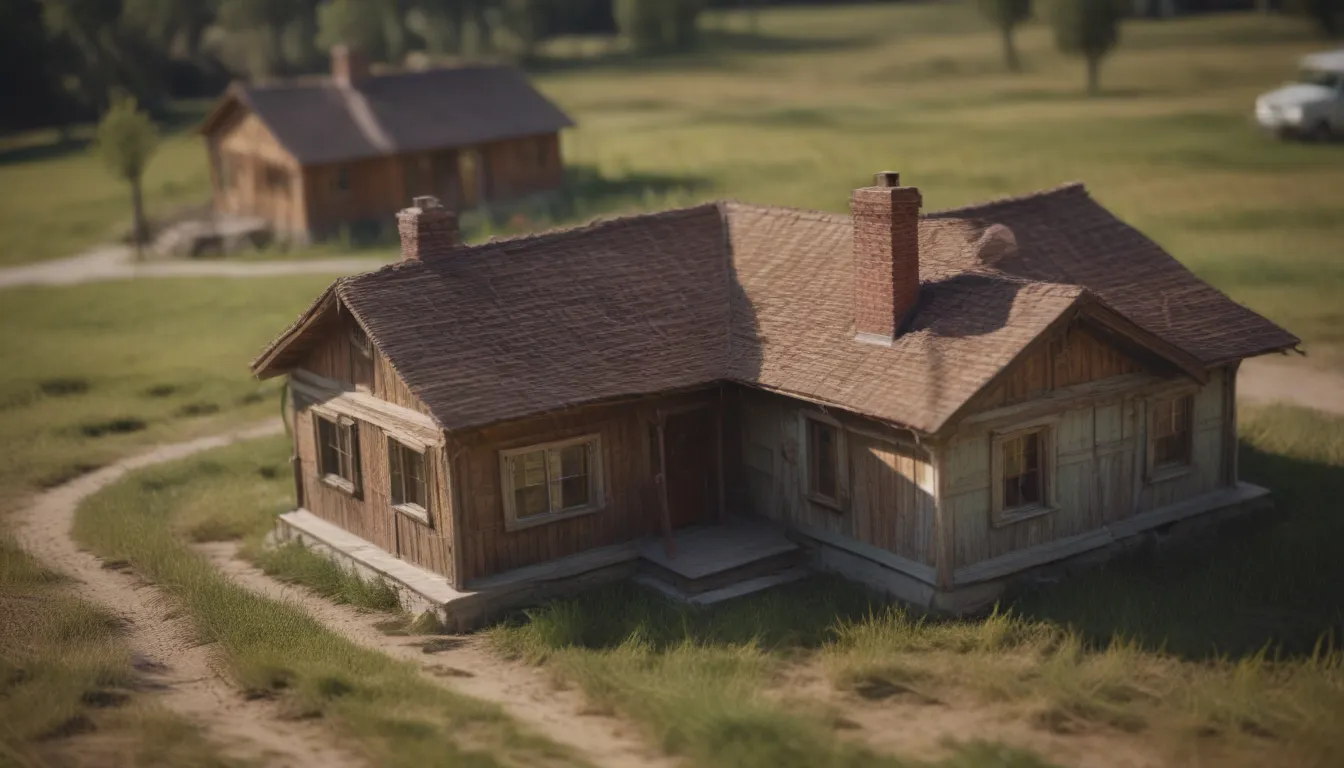
Are you curious about the allure of ranch-style homes that seem to pop up in every neighborhood across the United States? If you’ve ever stepped foot in one, you may have already felt the cozy, welcoming atmosphere that these homes exude. In this in-depth exploration, we’ll dive into the ins and outs of what exactly defines a ranch-style home, its history, key characteristics, types, benefits, disadvantages, and even some fun facts along the way. So grab a cup of coffee and let’s unravel the mystery of ranch-style homes together.
What Is a Ranch-Style Home?
Ranch-style homes, as the name suggests, are single-story residences that have been a staple in American housing since the mid-20th century. Characterized by their open-concept or L-shaped floor plans, large windows, low-pitched roofs, and sliding glass doors leading to outdoor spaces, ranch homes offer a seamless blend of indoor and outdoor living. Commonly built on a concrete slab and featuring an open floor plan, ranch-style homes provide homeowners with the convenience of having everything on a single level. Depending on the region, ranch homes may come with attached garages and basements, making them a versatile housing option for many.
Key Characteristics of a Ranch Home
- Sprawling layout: Ranch homes can be straight and rectangular, U-shaped, or L-shaped.
- Single-story floor plan: Built on the ground level for easy accessibility.
- Open floor plan: Emphasizing space and flow between rooms.
- Outdoor living: Incorporating sliding glass doors to connect indoor and outdoor spaces seamlessly.
Tip: A “rambler-style house” is another term for a ranch-style house due to its spread-out, flat structure on expansive properties.
History of the Ranch
Ranch homes trace their roots back to California in the 1930s, with architect Clifford May earning the title of the “father of the ranch house” for his innovative designs focused on casual outdoor living. Departing from the segmented rooms of traditional homes, ranch-style houses emphasized open floor plans, accessibility, and a seamless connection between indoor and outdoor spaces. The popularity of ranch homes soared in the 1950s, with nearly nine out of every 10 homes built being a ranch-style abode. As families sought out more space and land in suburban areas, ranch homes became synonymous with the American dream. However, by the 1970s, the two-story living concept regained popularity, leading to a slight decline in the demand for ranch-style homes.
Types of Ranch Homes
While ranch-style homes may seem uniform at first glance, there are actually several variations to explore:
- California Ranch
- Suburban Ranch
- Split-level Ranch
- Storybook Ranch
- Raised Ranch
Benefits and Disadvantages of Ranch Homes
Benefits:
- Convenience: Everything on a single level for easy accessibility.
- Indoor-Outdoor Living: Seamless transition between indoor and outdoor spaces.
- Versatility: Easily expandable and customizable for homeowners.
- Retirement-Friendly: Ideal for older adults due to lack of stairs.
Disadvantages:
- Limited Privacy: Single-story layout may lack privacy between rooms.
- Maintenance: Large roof and expansive layout may require more upkeep.
- Resale Value: Trends in housing preferences may impact resale value.
Fun Facts
- The Identification and Preservation of 1950s Ranch House Interiors. (Barnard College)
As we unravel the rich history and unique characteristics of ranch-style homes, it becomes clear why these single-story abodes continue to capture the hearts of homeowners across the nation. With their seamless blend of indoor and outdoor living, versatile floor plans, and historical significance, ranch-style homes offer a cozy and inviting space for families to call home. So next time you drive by a ranch-style house, take a moment to appreciate the charm and allure that these architectural gems bring to the American housing landscape.
