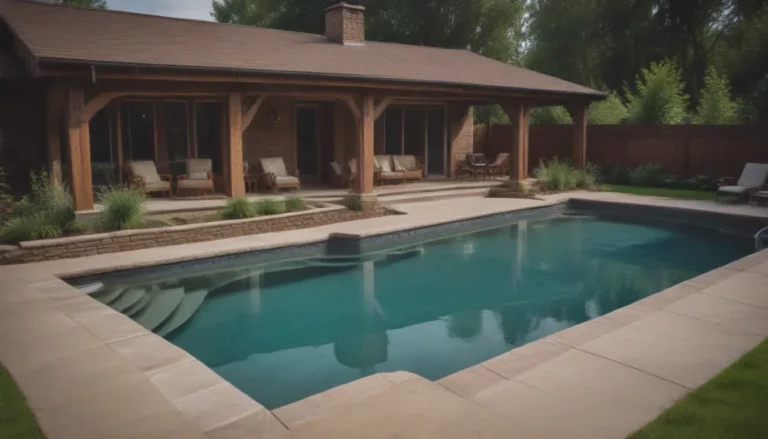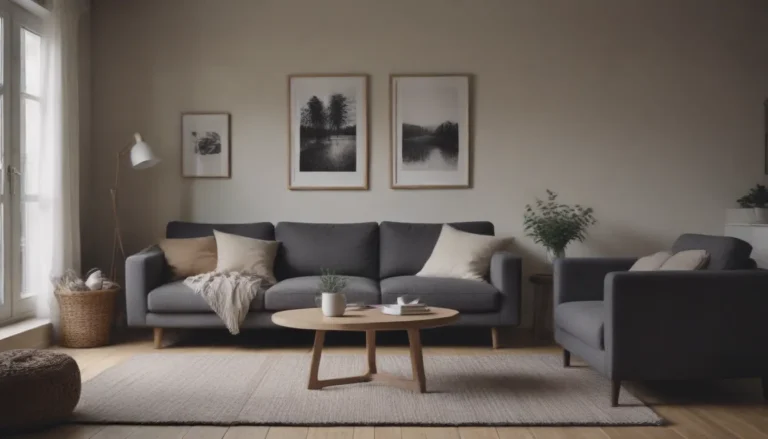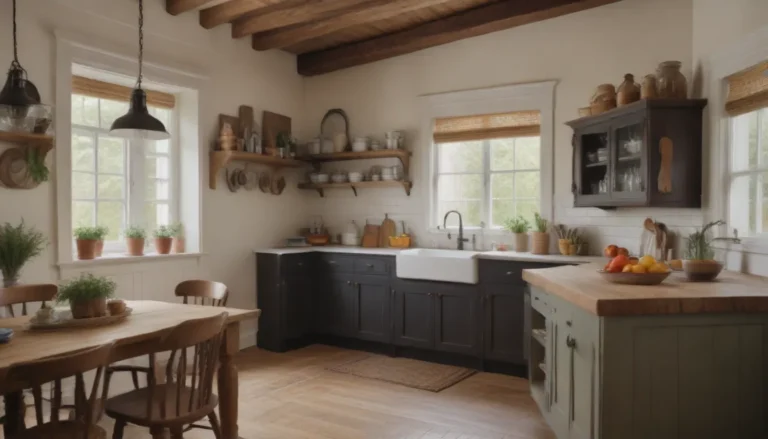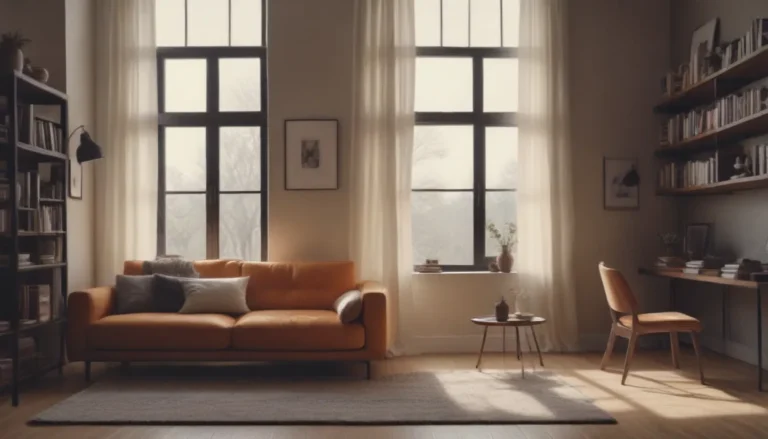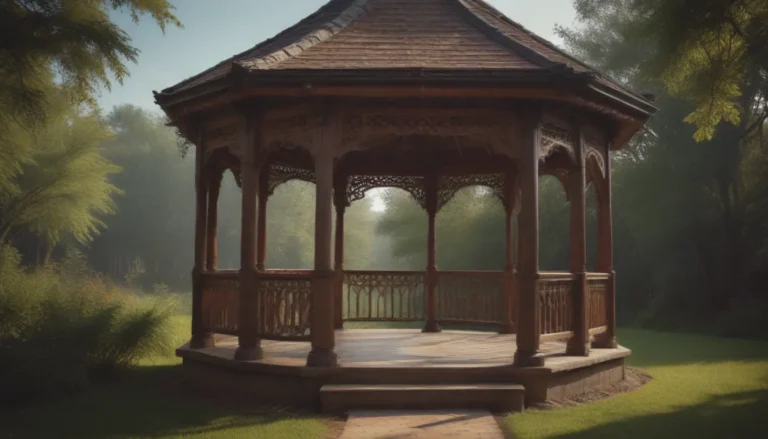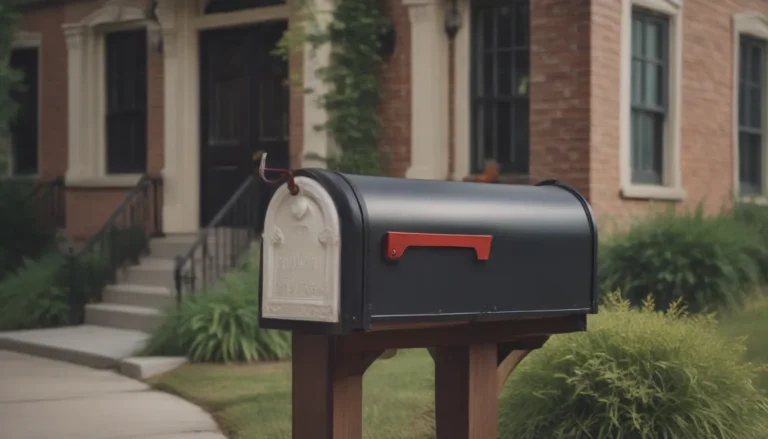Unveiling the Beauty of French Provincial Architecture
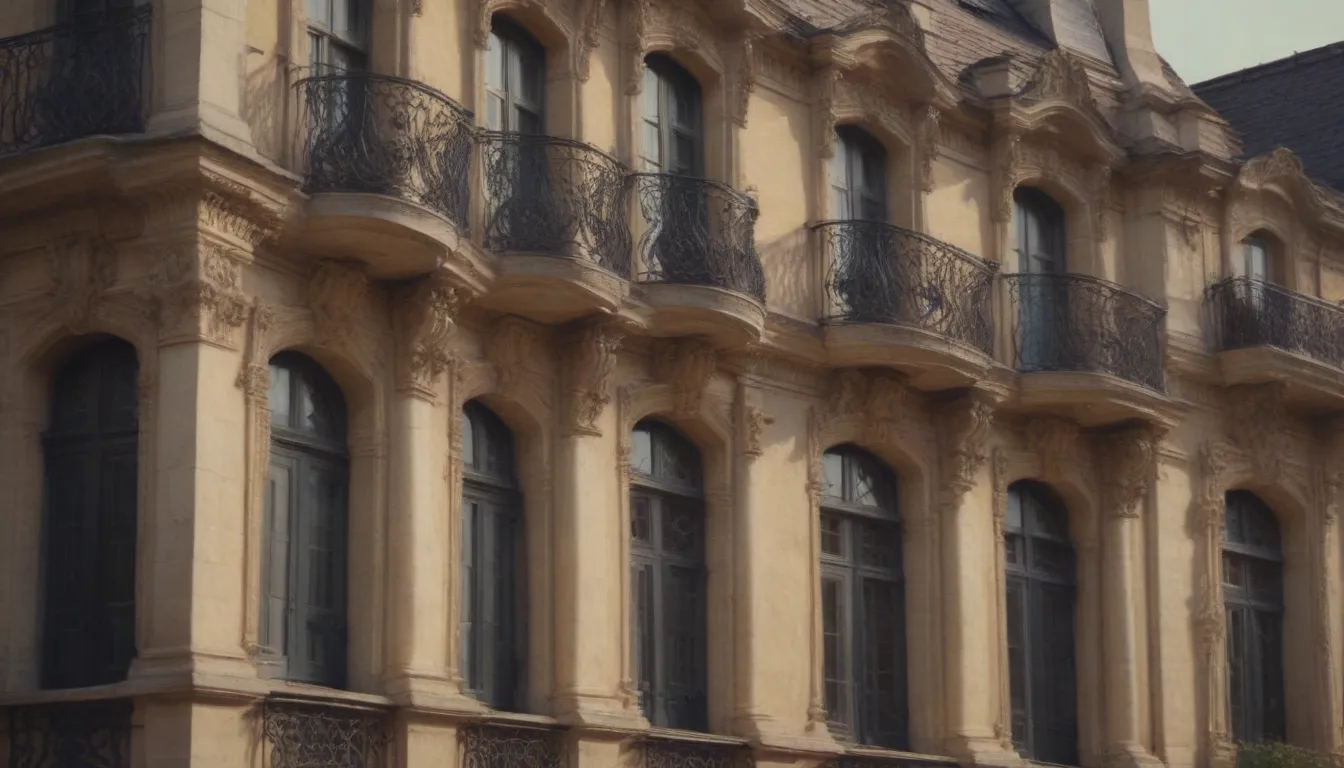
If you have a penchant for elegant and timeless architectural styles, then French Provincial architecture might be right up your alley. With its origins dating back to the 1600s in the French countryside, this building style exudes an air of sophistication and charm that continues to captivate homeowners and architecture enthusiasts alike. In this in-depth exploration of French Provincial architecture, we will delve into its history, key elements, must-have features, and where you can find these picturesque homes that have stood the test of time.
The History of French Provincial Architecture
French Provincial architecture traces its roots to the sprawling manor houses and chateaux homes built by French aristocrats during the 1600s. These grandiose structures were a reflection of the wealth and status of the aristocracy, inspired by the lavish designs of Versailles but with a more rustic and simplistic charm. Originally serving as summer houses or business centers for surrounding farms, French Provincial homes were a symbol of power and opulence.
Following World War I, American soldiers returning from Europe were enamored by the stately homes they encountered in the French countryside. This admiration led to the introduction of French Provincial style to the United States, where it found a receptive audience. While not as prevalent as architectural styles influenced by Britain and the United Kingdom, French Provincial architecture experienced peaks in popularity during the 1920s and 1960s, making its mark on the American architectural landscape.
Must-Have Elements of French Provincial Architecture
One of the enduring qualities of French Provincial architecture is its adherence to traditional design elements that have remained consistent over the centuries. Here are some key features that define French Provincial homes:
-
A Stone or Brick Facade: The exterior of French Provincial homes is often characterized by brick or stone facades that exude a sense of grandeur and permanence. While some homes may feature half-timbering, the predominant use of brick or stone adds a touch of elegance to these stately dwellings.
-
Symmetry: Symmetry plays a pivotal role in French Provincial architecture, with a focus on balance and proportion. The front entryway is typically centered on the facade, flanked by an equal number of tall, rectangular windows adorned with simple, painted shutters. The overall symmetry of the design lends a sense of harmony and coherence to the home.
-
Steeply Pitched Roof: A hallmark of French Provincial homes is the steeply pitched hipped roof, complemented by dormers that extend beyond the roof’s edges. This architectural feature not only adds visual interest but also enhances the overall grandeur of the home. Roof materials such as slate or copper further enhance the elegance of the design.
-
At Least Two Stories: French Provincial homes are distinguished by their grandeur and typically boast at least two stories. The upper stories often feature tall, arched windows that contribute to the home’s majestic appearance. Additionally, some homes may have windows that extend beyond the eave of the roof line, adding to the verticality of the structure.
-
Simple Yet Elegant Interiors: While the exterior of French Provincial homes exudes a sense of symmetry and grandeur, the interiors are characterized by a softer and more refined aesthetic. Curved lines, textured materials such as linen, wood, wrought iron, and stone, and a color palette inspired by the natural landscape create a warm and inviting atmosphere. Colors such as cream, white, brown, green, blue, and gray are commonly found in French Provincial interiors, echoing the serene beauty of the countryside.
French Provincial architecture strikes a fine balance between sophistication and simplicity, making it a timeless and enduring style that continues to inspire homeowners and designers alike.
Where to Find French Provincial Homes and Buildings
To fully appreciate the beauty and charm of French Provincial architecture, one must venture to the picturesque landscapes of the French countryside. Original French Provincial homes dating back to the 17th and 18th centuries can still be found in these regions, showcasing the timeless elegance of this architectural style.
In the United States, French Provincial homes can be spotted in communities that experienced building booms during the 1920s and 1960s. These homes serve as a testament to the enduring appeal of French Provincial architecture, with their distinctive features and traditional design elements captivating onlookers and residents alike.
Whether you’re exploring the rolling hills of Normandy or admiring the symmetry of a French Provincial home in a quaint American neighborhood, the beauty and allure of this architectural style are undeniable. French Provincial architecture transcends time and trends, offering a glimpse into a bygone era of elegance and refinement.
In conclusion, French Provincial architecture embodies a unique blend of tradition and sophistication, making it a perennial favorite among those who appreciate timeless beauty and classic design. With its rich history, distinctive features, and elegant aesthetics, French Provincial architecture continues to leave an indelible mark on the architectural landscape, captivating hearts and minds with its enduring charm.
