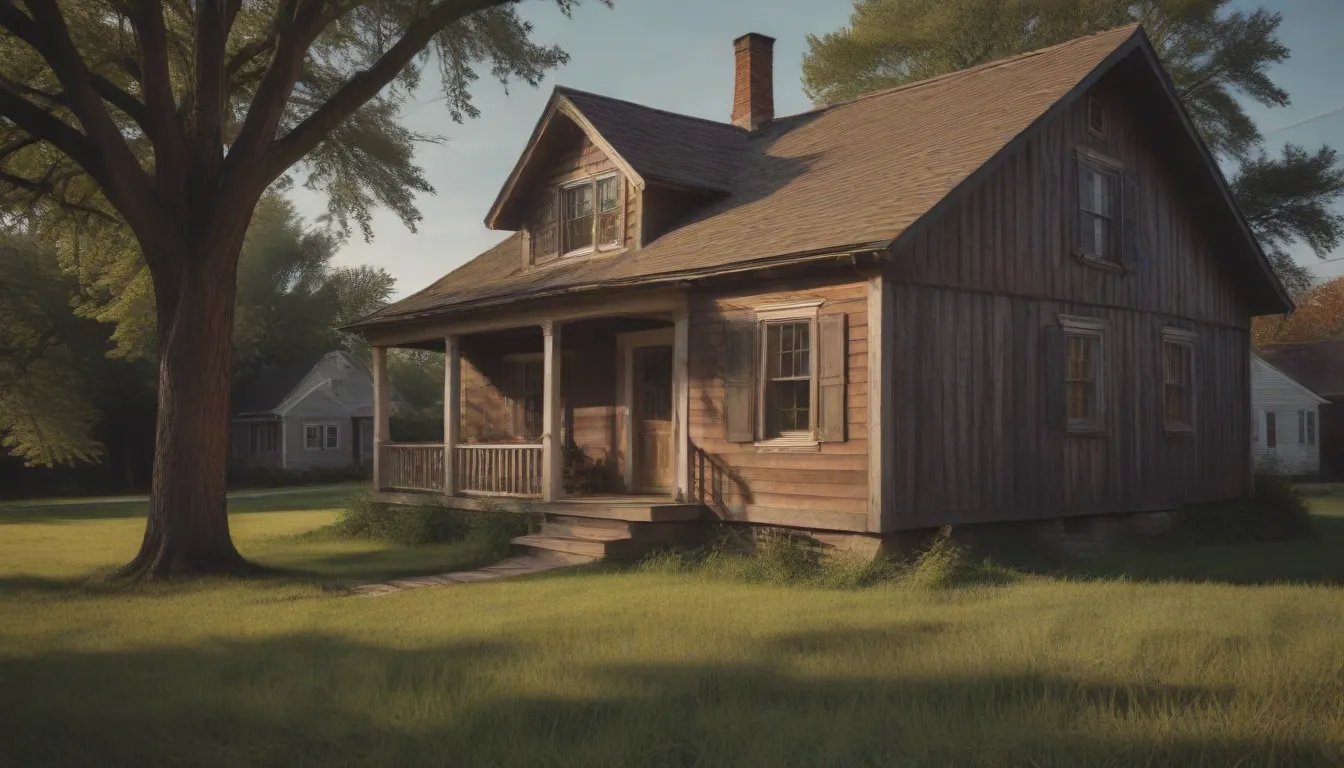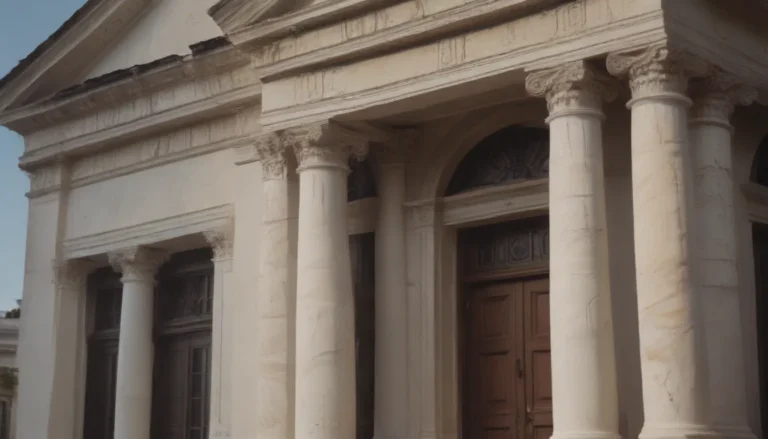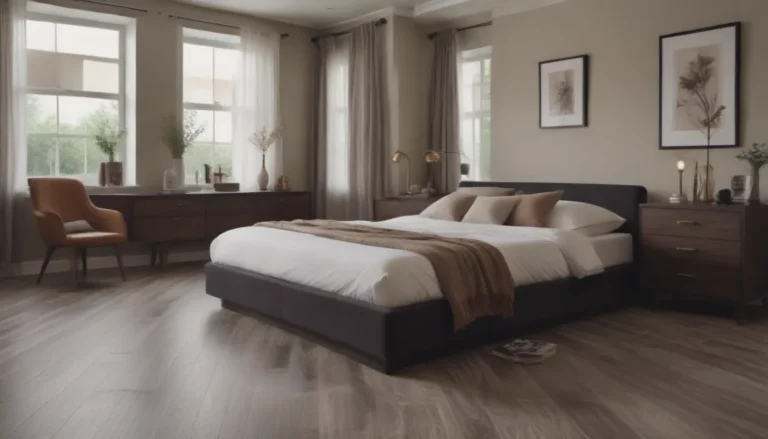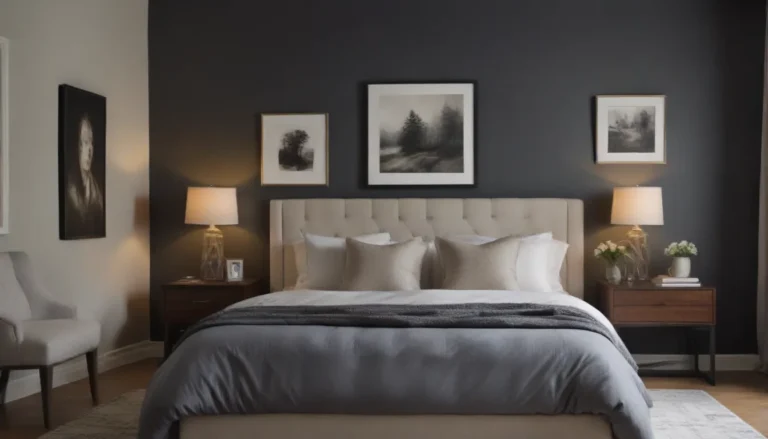Uncovering the Charm of Saltbox Houses: A Deep Dive into History, Characteristics, and More

For enthusiasts of American Colonial architecture, the saltbox house holds a special place as a quintessential representation of traditional design. Originating in the early years of American settlement, saltbox-style homes have stood the test of time with their classic appeal and unique features. Join us on a journey to discover the rich history and distinct characteristics of saltbox houses that have made them enduring favorites in architectural circles.
Unveiling the Origin of Saltbox Houses
Saltbox houses made their debut in New England around the year 1650, marking them as some of the earliest examples of American Colonial-style architecture. These simple yet elegant structures were constructed by early settlers using local timber and post-and-beam construction techniques that minimized the need for metal nails, a precious commodity at the time. Featuring a central chimney for heating and oak clapboard siding, saltbox houses boasted asymmetrical roofs that sloped dramatically on one side, extending over lean-to kitchen additions at the rear of the building.
Delving into the Archetypal Design
What sets a saltbox house apart from other architectural styles is its distinctive silhouette, characterized by a steeply pitched gabled roof with two stories in the front and a single story in the back. The asymmetrical roofline is a hallmark of saltbox design, giving these homes a unique charm that resonates with admirers of classic architecture. The central chimney and clapboard siding complete the traditional look of a saltbox house, making it a standout in any neighborhood.
Exploring Historic Examples
Throughout the centuries, saltbox houses have remained a popular choice for homeowners, and many historic examples still stand today as testament to their enduring appeal. One of the most renowned showcases of saltbox architecture can be found in Quincy, Massachusetts, where the homes of Founding Father John Adams and his son John Quincy Adams have been preserved as national treasures. Additionally, the 1754 Josiah Day House in West Springfield, Massachusetts, stands out as the oldest saltbox-style home in the United States constructed from brick, offering visitors a glimpse into the past with guided tours of its historic interiors.
Uncovering the Myth and Reality of Saltbox Roofs
The iconic saltbox roof, with its dramatic sloping shape, serves both a practical and aesthetic purpose in traditional New England architecture. Legend has it that the unique design of the roof was devised as a clever way to evade taxes imposed on two-story houses by Queen Anne in the 17th and 18th centuries. By disguising the additional square footage beneath the long sloping roof, homeowners could allegedly circumvent the tax on multiple stories, leading to the distinctive single-story appearance of the rear of saltbox houses.
Key Characteristics of Saltbox Houses
Beyond their fascinating history and charming aesthetics, saltbox houses boast a range of unique features that set them apart from other architectural styles. Here are some key characteristics of saltbox homes:
- The steeply pitched roof of saltbox houses helps prevent excess snow accumulation during harsh New England winters, making them practical choices for cold climates.
- The asymmetrical roofline of saltbox houses is designed to accommodate additions at the rear of the building, allowing for expansion to suit growing families.
- Saltbox houses are commonly found not only in New England but also in Newfoundland and Labrador in Canada, showcasing their enduring popularity across North America.
Embracing the Timeless Appeal of Saltbox Architecture
In a world where architectural trends come and go, saltbox houses stand out as timeless classics that continue to inspire designers and builders today. From modern reinterpretations that incorporate elements of saltbox design to faithful restorations of historic homes, the enduring appeal of saltbox architecture speaks to a love for tradition and craftsmanship that transcends generations.
Whether you’re a history buff, an architecture enthusiast, or simply someone who appreciates the beauty of traditional design, saltbox houses offer a window into a bygone era. With their rich history, distinctive characteristics, and enduring charm, saltbox houses remain a beloved symbol of American Colonial architecture that continues to captivate homeowners and visitors alike. So next time you come across a quaint saltbox house in your neighborhood, take a moment to appreciate the legacy of craftsmanship and heritage that it represents.





