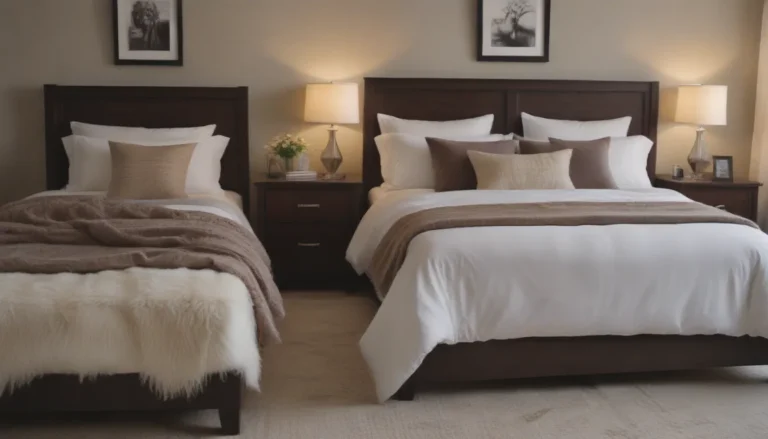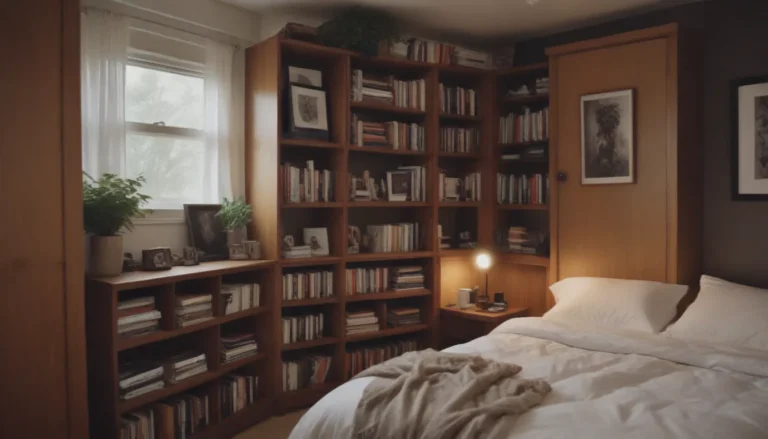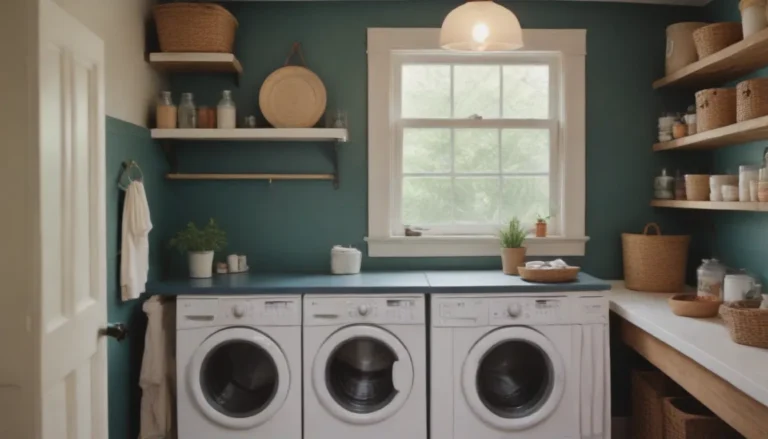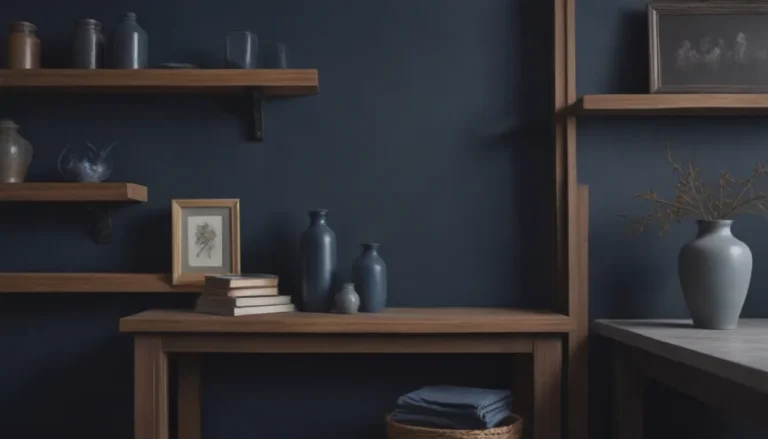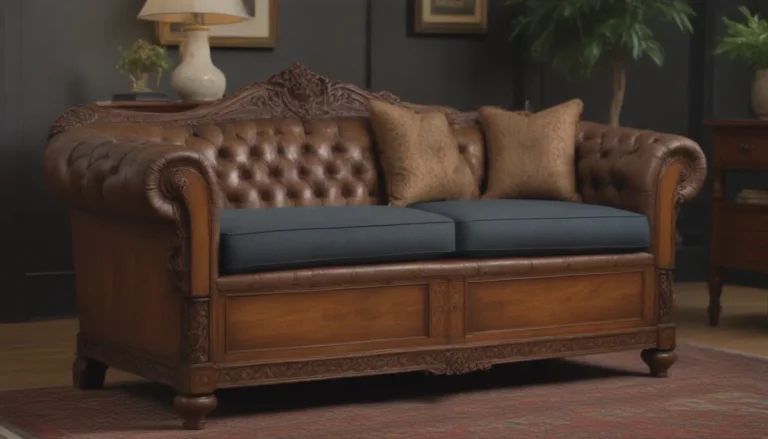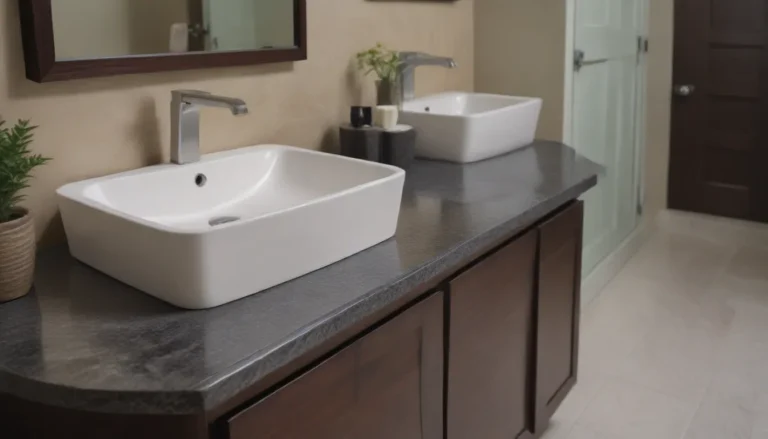Exploring the World of Granny Flats
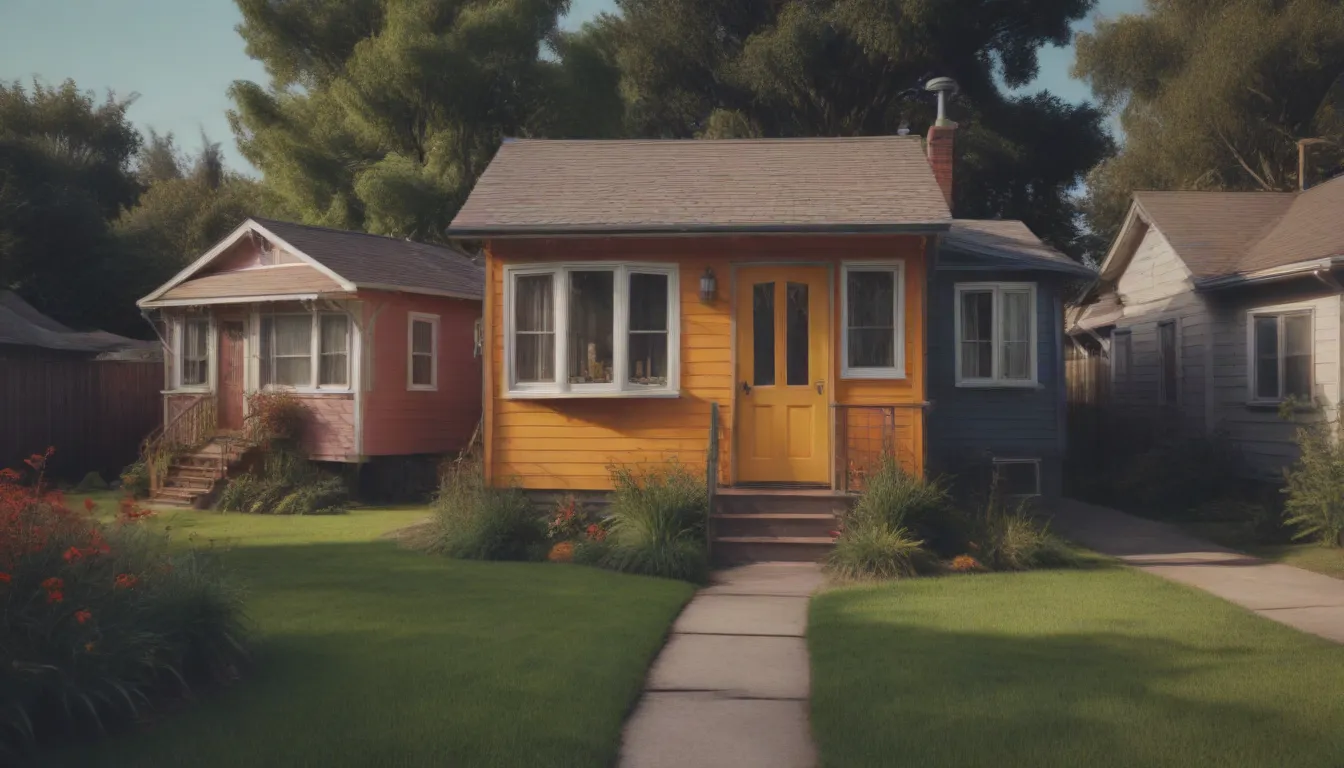
If you’ve ever wondered what a granny flat is, you’re in the right place. Let’s dive into the details of these self-contained living spaces that have become a popular housing option for many families.
Understanding Granny Flats
A granny flat is a separate living area that is typically located on the same property as a single-family home. It can be detached from the main house or attached to it, providing a private space for one or two individuals. The name “granny flat” comes from the idea that families can use these units to accommodate aging parents or other relatives, but they can also serve as living quarters for nannies, young adults, or even rental units.
What Sets Granny Flats Apart
In the building industry, granny flats are officially known as accessory apartments or dwelling units (ADUs). They go by various other names such as granny pods, mother-in-law units, in-law apartments, bonus units, casitas, carriage units, and ohana units (popular in Hawaii). These living spaces often fall under the category of tiny houses, which have gained popularity in recent years.
Key Features and Amenities
Granny flats come in different shapes and sizes, but many of them are equipped with basic amenities to ensure comfortable living. Some granny flats resemble miniature versions of full-sized houses, complete with kitchens and bathrooms. Others may have more limited facilities, such as a mini-fridge and microwave. High-tech granny pods offer advanced features like remote monitoring capabilities, medication dispensers, and temperature-checking toilets.
Benefits of Adding a Granny Flat
While the process of adding a granny flat may come with its challenges, the benefits often outweigh the obstacles. Here are some advantages of having a granny flat on your property:
- Increased Security: Having another tenant on the property can enhance security.
- Shared Expenses: Transportation, amenities, childcare, and property maintenance costs can be shared among residents.
- Versatility: Granny flats can serve multiple purposes, from housing elderly relatives to generating rental income.
Fun Fact
The size of a typical tiny home ranges from 100 to 400 square feet, but they can be as small as 80 square feet or as large as 750 square feet.
Overcoming Challenges in Adding a Granny Flat
While the idea of a granny flat may sound appealing, the process of adding one can be complicated. Various obstacles, such as municipal statutes, zoning laws, and building restrictions, can hinder the growth of the granny flat industry. Homeowners may face challenges in securing financing, connecting utilities, and providing off-street parking for a new granny flat. However, advancements in prefabricated or modular building techniques have made it easier for some homeowners to navigate these obstacles.
The Future of Multigenerational Housing
Granny flats and tiny homes have emerged as innovative solutions to the evolving housing needs of modern families. With their blend of functionality and convenience, these living spaces offer a unique way to accommodate different generations under one roof. Whether you’re looking to create a cozy nest for an aging parent or a stylish rental unit for extra income, granny flats can be a versatile addition to any property.
Final Thoughts
In conclusion, granny flats represent a growing trend in the housing market, providing a flexible and efficient housing solution for many families. With their ability to cater to diverse living arrangements and lifestyle preferences, granny flats offer a unique opportunity to create a customized living space that meets your specific needs. As the demand for multigenerational housing continues to rise, granny flats are set to play a key role in reshaping the way we think about residential living. So, whether you’re considering adding a granny flat to your property or simply exploring your housing options, it’s worth delving into the world of granny flats to discover the endless possibilities they offer.
