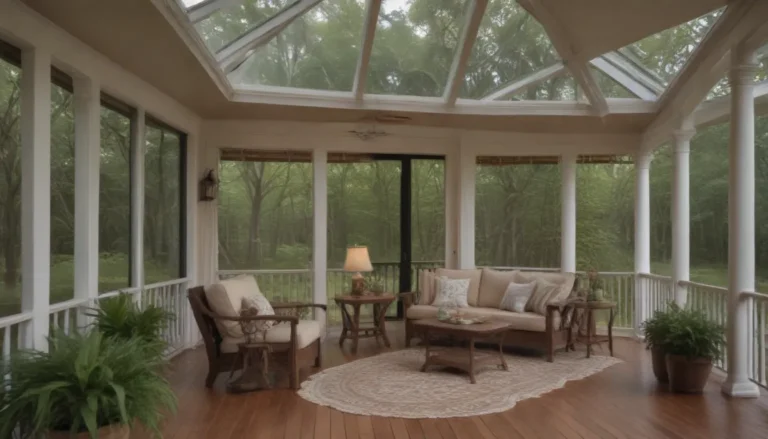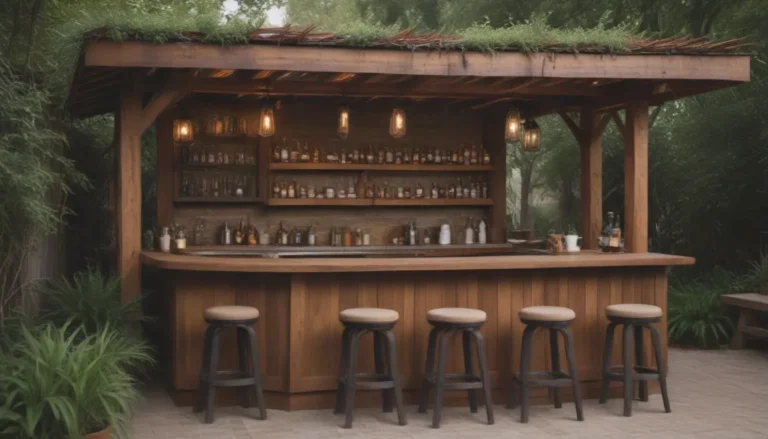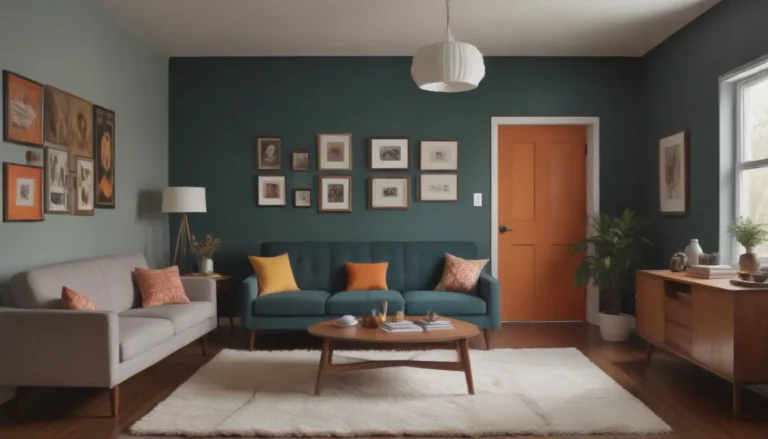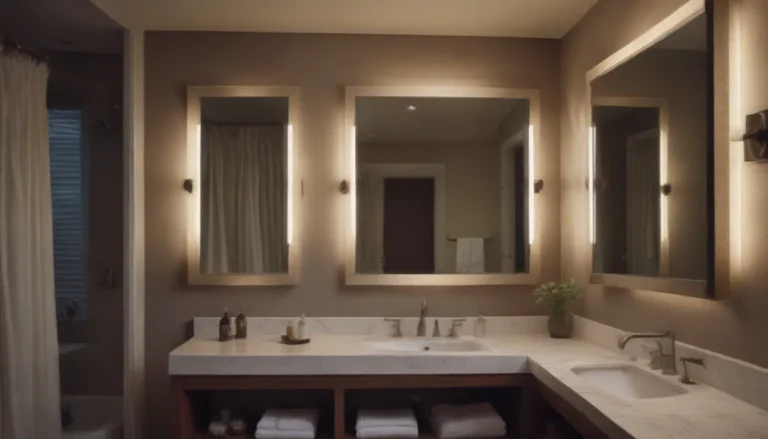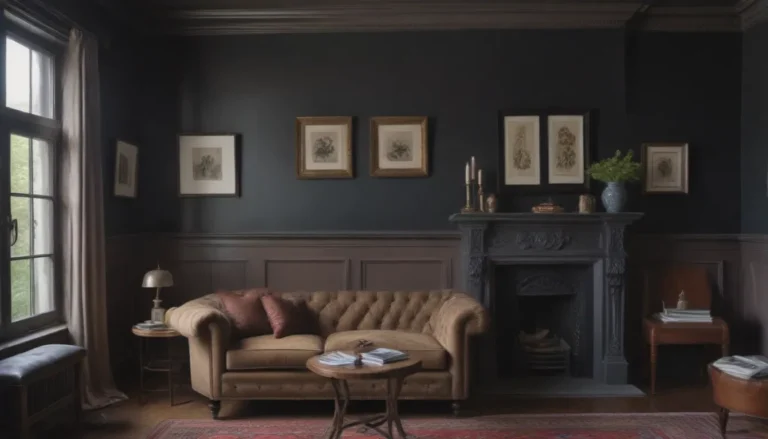How to Design a Functional and Stylish U-Shaped Kitchen Layout
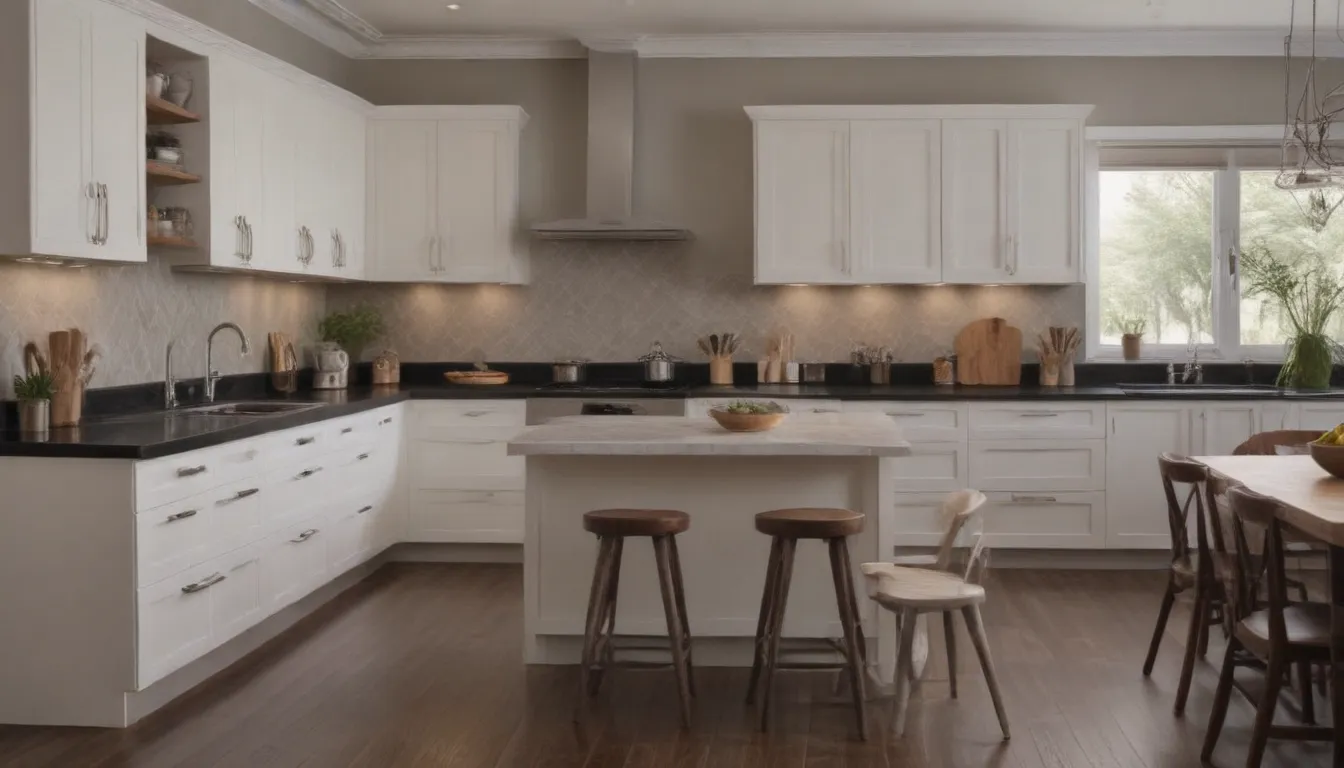
When it comes to kitchen layouts, the U-shaped design is a popular choice for many homeowners. This layout features built-in cabinetry, countertops, and appliances on three sides, with a fourth side left open or featuring a cased opening or entry door. Designing a U-shaped kitchen involves careful consideration of cabinetry, appliance layout, and additional features to maximize both functionality and style. Whether you have a spacious kitchen or a more compact one, there are several creative ideas you can implement to create the perfect U-shaped kitchen for your home.
Define Space With Area Rugs
Adding area rugs to a narrow U-shaped kitchen can help define different areas within the space, making it feel less like a corridor. Choose rugs that complement your kitchen decor and add a touch of warmth and comfort to the room.
Add a Corner Sink
Integrate an angled corner sink into a long U-shaped kitchen to make the space more comfortable to use. This design choice can help finesse awkward angles and create a more seamless flow in the kitchen.
Include Banquette Seating
For a long and spacious U-shaped kitchen, consider installing a banquette on the far wall to add comfort and reduce visual clutter. If space is limited, opt for a space-saving bench instead to provide seating without overwhelming the room.
Add a Peninsula
If your U-shaped kitchen has a narrow profile, consider adding a built-in peninsula to provide extra counter space and seating options. Keep clutter to a minimum by utilizing under-counter storage and keeping the surface clear for dining and kitchen prep.
Include Wraparound Seating
Instead of traditional island bar seating, consider incorporating wraparound seating in your U-shaped kitchen. This design choice allows for better interaction with dining companions and can make the space feel more inviting and inclusive.
Install a Wall of Storage
Maximize vertical space in your U-shaped kitchen by installing floor-to-ceiling built-in cabinetry on one of the walls. This will not only reduce visual clutter but also provide ample storage for all your kitchen essentials.
Conceal Appliances
To minimize visual clutter in a U-shaped kitchen with long sides, consider concealing appliances like the refrigerator behind built-in doors that match the cabinetry. Incorporate wood accents or contrasting elements to add depth and visual interest to the space.
Choose a Round Table
Instead of opting for a traditional square or rectangular island or table, consider adding a round table to the center of a large U-shaped kitchen. This design choice can break up straight lines and add a unique focal point to the room.
Add Double Islands
Define space in a spacious U-shaped kitchen by incorporating double islands. Hang pendant lights over one or both islands to add interest and create visual balance in the room.
Install Open Shelving
To prevent a U-shaped kitchen from feeling claustrophobic, consider adding open or floating shelves in place of traditional cabinets. Use proper organization techniques to keep the open storage looking neat and orderly.
Create a Focal Point
In a U-shaped kitchen with equal sides, create a focal point on the far wall to add visual interest and drama to the space. Consider incorporating striking elements like slab stone, statement lighting, or artwork to draw attention to a specific area of the kitchen.
Use Soft Colors
In a small U-shaped kitchen, opt for a limited palette of soft colors and neutrals to create a light and airy ambiance. Vintage or unique elements like a colored stove can add charm and character to the space.
Hang a Pair of Pendants
To fill empty vertical space in a large U-shaped kitchen, consider hanging pendant lighting above the island or dining area. This design choice can define the seating area and make the kitchen feel more inviting and cozy.
Add Dimension With Paint
To add depth and dimension to a U-shaped kitchen, consider using dark paint on the far wall or the base of the kitchen island. This can help create a focal point and visually separate different areas within the space.
Swap the Island for a Table
If your U-shaped kitchen has ample counter space and storage, consider swapping out a traditional island for a dining table. This can create a more comfortable and inviting seating area for family and guests.
By implementing these creative ideas and design tips, you can transform your U-shaped kitchen into a functional and stylish space that meets all your cooking and entertaining needs. Whether you have a large, spacious kitchen or a smaller, more compact one, there are endless possibilities for customization and personalization in a U-shaped layout.
Frequently Asked Questions
What is a U-shaped kitchen?
A U-shaped kitchen is a common layout that features built-in cabinetry, countertops, and appliances on three sides, with a fourth side left open or featuring a cased opening or entry door.
Where should the refrigerator be placed in a U-shaped kitchen?
Refrigerator placement in a U-shaped kitchen depends on the dimensions of the space. Many homeowners choose to place the refrigerator on one of the wings to create a classic kitchen triangle layout with the sink and range.
How do you maximize a U-shaped kitchen?
Maximize a U-shaped kitchen by utilizing floor-to-ceiling storage, incorporating a freestanding island or peninsula for added functionality, and optimizing the layout for ease of movement and workflow.
With careful planning and thoughtful design choices, you can create a U-shaped kitchen that not only meets your practical needs but also reflects your personal style and aesthetic preferences. Whether you prefer a traditional, cozy kitchen or a modern, streamlined space, there are endless possibilities for customization and creativity in a U-shaped layout.
