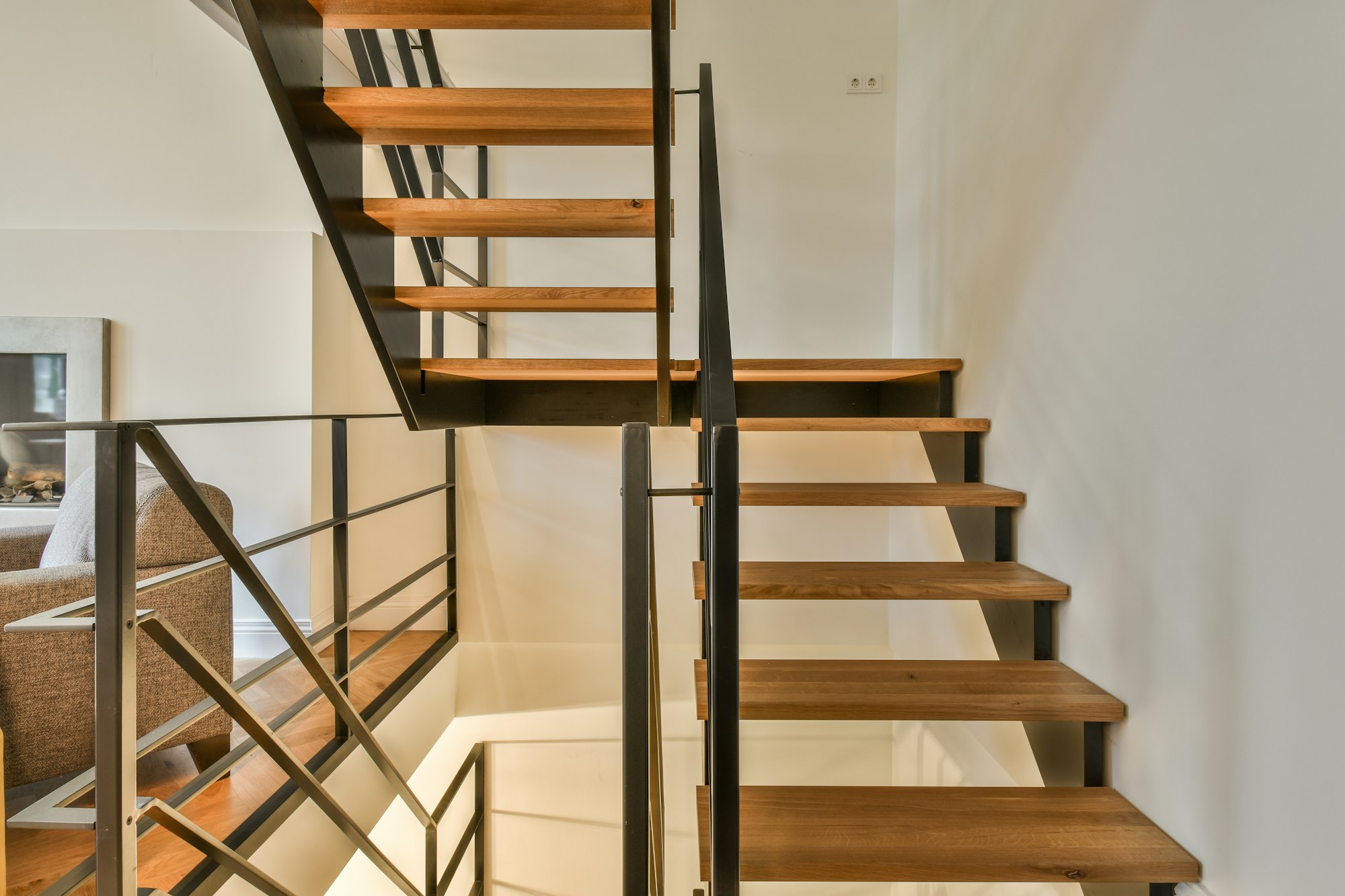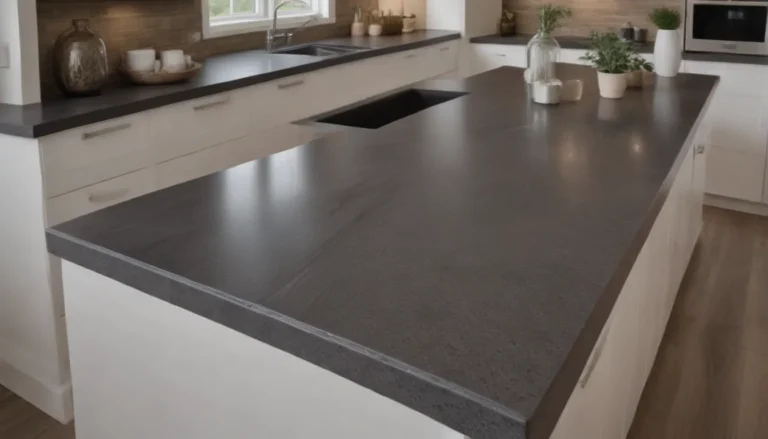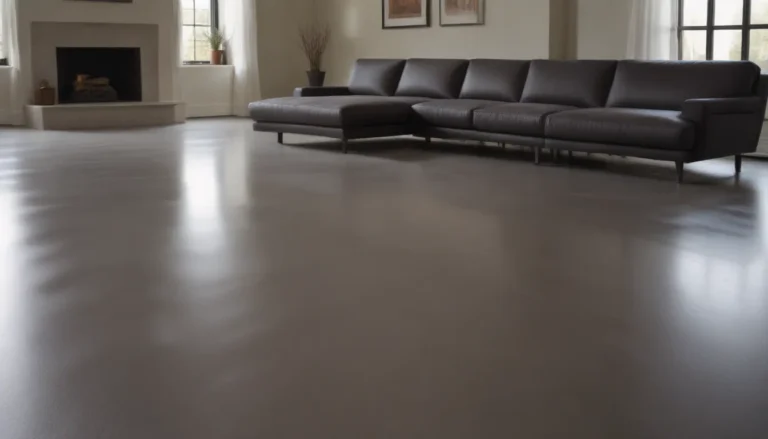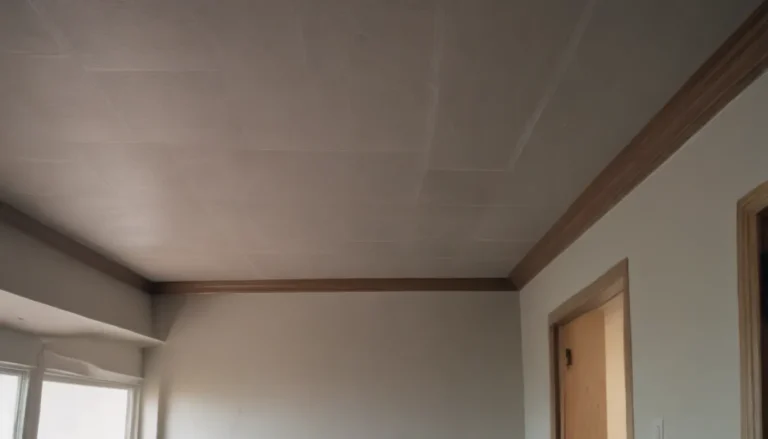Understanding Stair Railing and Guard Building Code Guidelines: A Comprehensive Guide

Are you planning to build or renovate a staircase in your home? Understanding stair railing and guard building code guidelines is crucial for ensuring the safety and functionality of your stairs. In this comprehensive guide, we’ll walk you through everything you need to know about stair railing heights, clearances, and guard requirements. Whether you’re a DIY enthusiast or working with a contractor, this information will help you create a safe and code-compliant staircase.
Why Stair Railing Codes Matter
Before we dive into the specifics, let’s talk about why these building codes are so important. Stair railings and guards play a vital role in:
- Preventing falls: They provide support and stability for people using the stairs.
- Ensuring accessibility: Proper handrail placement helps people of all ages and abilities navigate stairs safely.
- Maintaining consistency: Building codes create a standard that ensures safety across different buildings and homes.
Now, let’s explore the key aspects of stair railing and guard building codes.
Stair Railing Height Requirements
One of the most critical aspects of stair railing code is the height requirement. The proper height ensures that the railing is comfortable to use and provides adequate support for people of various heights.
Key requirement: Stair railings must be between 34 and 38 inches high.
This measurement is taken vertically from the outer edge of the stair nosing (the part of the stair tread that protrudes over the riser) to the top of the handrail. It’s important to note that this height requirement applies consistently along the entire length of the staircase, resulting in a railing that’s parallel to the stairs.
Pro tip: When installing a stair railing, use a plumb line or vertical laser level to ensure accurate measurements. Measuring at different points along the stairs can lead to inaccuracies and potential code violations.
Stair Railing Projection and Clearance
The distance between your stair railing and the wall is also regulated by building codes. These requirements ensure that the railing is easy to grasp and doesn’t obstruct the stairway.
- Maximum projection from the wall: 4-1/2 inches
- This is measured horizontally from the wall to the outermost edge of the railing.
- A railing that projects too far can crowd the walking path and create a hazard.
- Minimum clearance from the wall: 1-1/2 inches
- This gap provides enough space for your hand to grip the railing comfortably.
- Measure this distance horizontally from the wall to the side of the railing closest to the wall.
Tip: Use code-compliant handrail brackets to ensure the perfect distance from the wall. These brackets should provide a clear, continuous pathway for your hand along the entire length of the railing.
Stairway Width and Railing Requirements
The width of your staircase determines the requirements for handrails on one or both sides.
- Minimum distance between two stair railings: 27 inches
- This applies when you have railings on both sides of the staircase.
- Measure horizontally between the sides of the railings closest to each other.
- This space ensures enough room for a person to walk and carry items safely.
- Minimum single stair railing distance from the opposite wall: 31-1/2 inches
- This applies when you have a railing on one side and a wall on the other.
- Measure horizontally from the wall to the side of the handrail closest to the wall.
These requirements ensure that your staircase provides enough space for safe passage while still offering support on one or both sides.
Guard Railing Requirements
Guard railings are essential for protecting people from falls on elevated walking surfaces, such as landings or open sides of staircases.
Key requirement: Guard railings must be at least 36 inches high.
This height is measured vertically from the walking surface to the top of the guard railing. Guard railings are required for any horizontal walking surface with a drop-off of more than 30 inches.
Safety tip: Even if your walking surface is less than 30 inches high, consider installing a guard railing for added safety, especially if you have children or elderly individuals in your home.
Additional Considerations for Stair Safety
While we’ve covered the main building code requirements for stair railings and guards, there are a few more factors to consider for overall stair safety:
- Continuous handrails: Ensure that your handrails are continuous along the entire length of the staircase, including any landings.
- Graspable design: Choose a handrail design that’s easy to grip. Circular handrails with a diameter of 1-1/4 to 2 inches are often recommended.
- Lighting: Proper lighting is crucial for stair safety. Consider installing overhead lights or wall sconces to illuminate your staircase adequately.
- Non-slip surfaces: Use non-slip materials or treatments on your stair treads to prevent slips and falls.
- Regular maintenance: Inspect your stairs, railings, and guards regularly for any signs of wear or damage, and repair them promptly.
Frequently Asked Questions
To help you better understand stair railing and guard building codes, let’s address some common questions:
Q: How many steps require a handrail?
A: Generally, a staircase with three or more steps requires a handrail according to most building codes.
Q: Are handrails required on both sides of stairs?
A: It depends on the width of the staircase. Stairways less than 44 inches wide with both sides open typically require a handrail on each side.
Q: Can handrails be higher than 38 inches?
A: In some cases, yes. Handrails can be higher than 38 inches with continuous transitions between flights or when transitioning from a handrail to a guard.
Q: Do outdoor stairs have the same railing requirements?
A: While many of the same principles apply, outdoor stairs may have additional requirements due to exposure to weather conditions. Always check your local building codes for specific outdoor stair regulations.
The Importance of Local Building Codes
While the guidelines we’ve discussed are based on the International Residential Code (IRC) and the International Building Code (IBC), it’s crucial to remember that local building codes may vary. Some communities adopt these codes as-is, while others may modify them to suit local needs.
Always consult your local building authority: Before starting any stair construction or renovation project, check with your city’s building or permitting department. They can provide you with the specific codes and requirements for your area, ensuring that your project is compliant from the start.
Bringing It All Together: Creating Safe and Compliant Stairs
Understanding stair railing and guard building code guidelines is essential for creating a safe and functional staircase in your home. Let’s recap the key points:
- Stair railings should be 34 to 38 inches high
- Maximum projection from the wall: 4-1/2 inches
- Minimum clearance from the wall: 1-1/2 inches
- Minimum distance between two railings: 27 inches
- Guard railings should be at least 36 inches high
By following these guidelines and consulting with local authorities, you can ensure that your stairs are not only beautiful but also safe and code-compliant.
Remember, these codes are designed with your safety in mind. They’re based on years of research and real-world experience, aiming to prevent accidents and make staircases accessible to people of all ages and abilities.
Whether you’re building a new home, renovating an existing staircase, or simply want to ensure your current stairs are up to code, this knowledge will serve you well. It empowers you to make informed decisions, work effectively with contractors, and create a safer home environment for you and your loved ones.
So, the next time you climb a set of stairs, take a moment to appreciate the thought and engineering that goes into these seemingly simple structures. With the right design and adherence to building codes, your stairs can be both a functional necessity and a beautiful architectural feature of your home.
Stay safe, and happy building!





