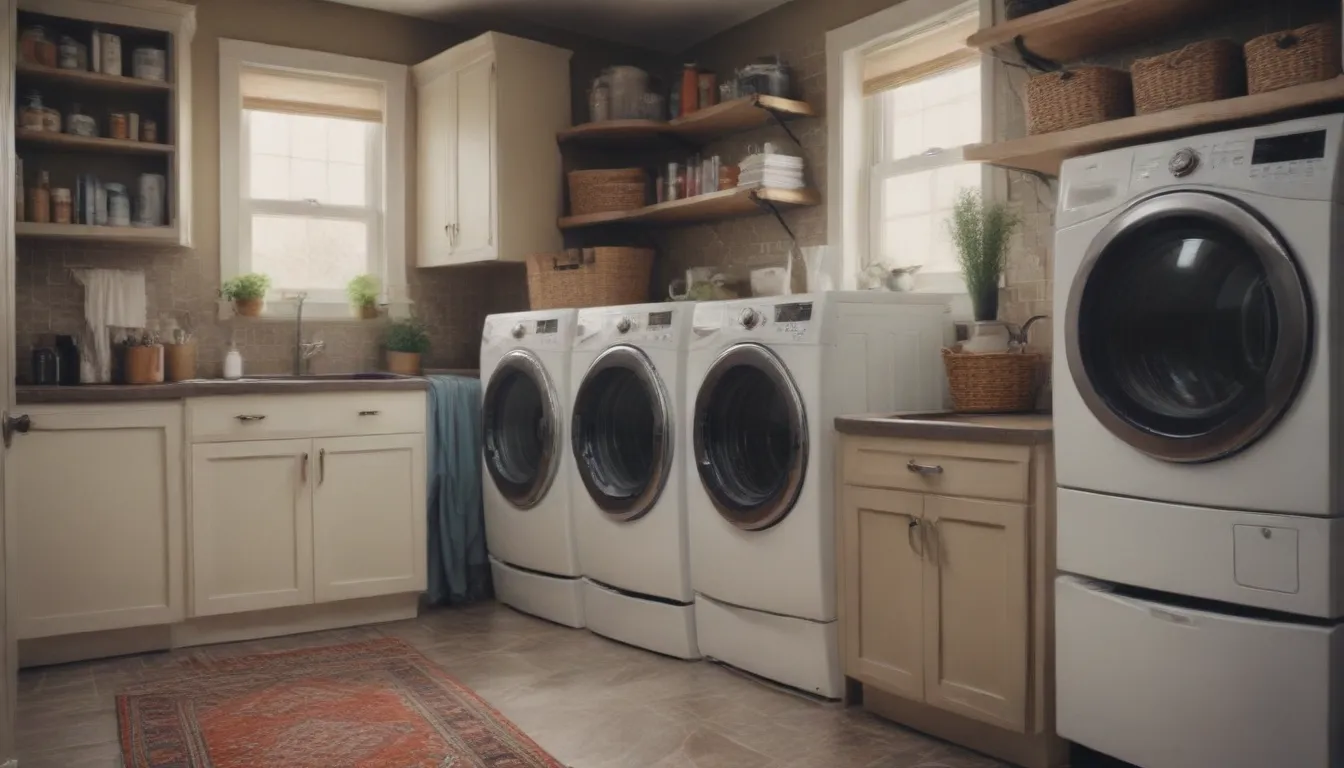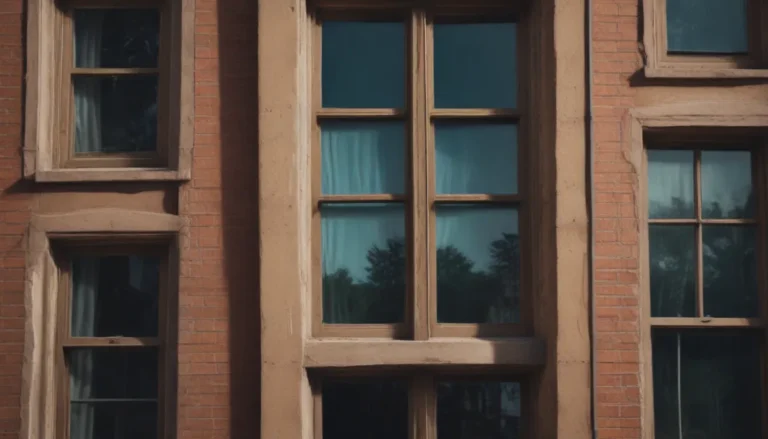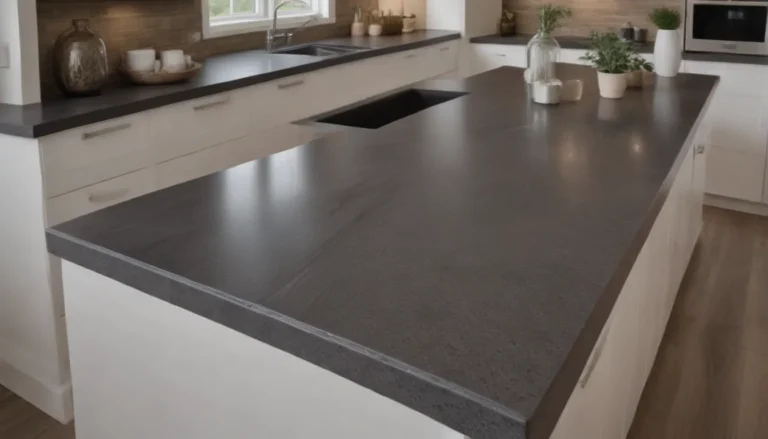Maximizing Your Laundry Room Layout: A Comprehensive Guide

When it comes to designing a functional and efficient laundry room, there are several key factors to consider. From the choice of appliances to the layout of the space, each decision can have a significant impact on how well your laundry room functions. In this in-depth guide, we will explore five smart laundry room layouts and provide valuable insights on how to optimize your space for maximum efficiency and convenience.
The Importance of a Well-Planned Laundry Room Layout
Before diving into specific layout options, it’s essential to understand why the layout of your laundry room is so crucial. A well-planned layout can streamline your laundry routine, making it easier to sort, wash, dry, fold, and store your laundry items. By optimizing the layout of your laundry room, you can save time and energy while also improving the overall functionality of the space.
In addition to the practical benefits, a well-designed laundry room can also enhance the aesthetic appeal of your home. With the right layout, you can create a stylish and organized space that adds value to your property. Whether you have a small laundry closet or a spacious dedicated room, choosing the right layout is key to maximizing the potential of your laundry area.
Galley or Corridor Laundry Room Layout
The galley or corridor layout is a simple and economical option that works well in small spaces. This layout is characterized by a single wall that houses the washer, dryer, utility sink, countertops, and cabinets. With limited room for additional features, the focus is on maximizing the functionality of the available space. While this layout is cost-effective and fits well in most homes, it may lack adequate storage and can be challenging to maneuver in.
- Fits most homes
- Inexpensive
- Not much storage
- Difficult to move around
L-Shaped Laundry Room Layout
Similar to the galley layout, the L-shaped layout clusters most services on one long wall, with the short leg of the L reserved for storage or a utility sink. The placement of water supply, drainage, and electrical connections plays a significant role in determining the layout of appliances and countertops. This layout offers plenty of countertop space but may not be large enough to accommodate a sink.
- Short leg of L can be sized to fit many spaces
- Plenty of countertop space
- Dependent on water supply and drainage
- Short leg often not large enough for a sink
U-Shaped Laundry Room Layout
The U-shaped layout extends the L-shaped design to include two long legs, providing ample room for storage and additional features. This layout requires a larger space and offers a central area for folding and organizing laundry items. While more expensive than other layouts, the U-shaped design provides plenty of room for storage and customization.
- Lots of room for storage
- Central space for folding area
- Requires a large space
- More expensive
Open Plan Laundry Room Layout
The open plan layout is the most design-flexible option, allowing for appliances and storage to be located around the perimeter of the room. This layout is ideal for large spaces and can include a central folding table or additional storage areas. While versatile and flexible, the open plan layout requires a significant amount of space and can be expensive to implement.
- Flexible
- Large enough to allow for non-laundry activities
- Requires a very large space
- Expensive
Hidden or Invisible Laundry Room Layouts
For homes with limited space, hidden or invisible laundry room layouts can be a convenient solution. By incorporating laundry elements into existing rooms such as kitchens or bathrooms, you can save space and maintain a cohesive design aesthetic. While these layouts may lack dedicated storage for laundry items, they offer a seamless and discreet solution for homes with space constraints.
- Eliminates need for separate laundry room
- Laundry elements are hidden
- Uses up space that could be used for kitchen or bath activities
- Laundry appliances tend to be smaller sized
Conclusion
In conclusion, the layout of your laundry room plays a significant role in determining the functionality and efficiency of the space. By choosing a layout that suits your needs and preferences, you can create a stylish and organized laundry area that enhances your daily routine. Whether you opt for a galley, L-shaped, U-shaped, open plan, or hidden layout, the key is to prioritize functionality, convenience, and aesthetic appeal. With the right layout, your laundry room can become a true asset to your home.





