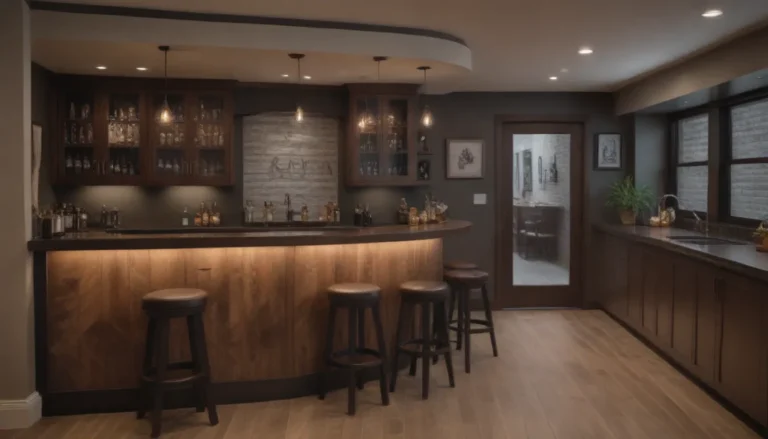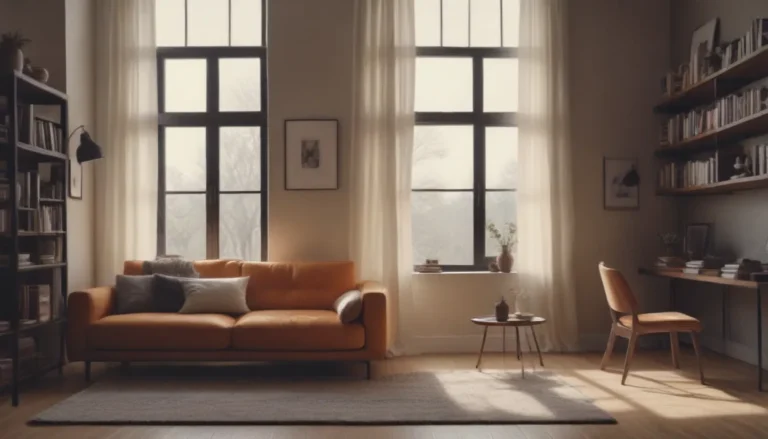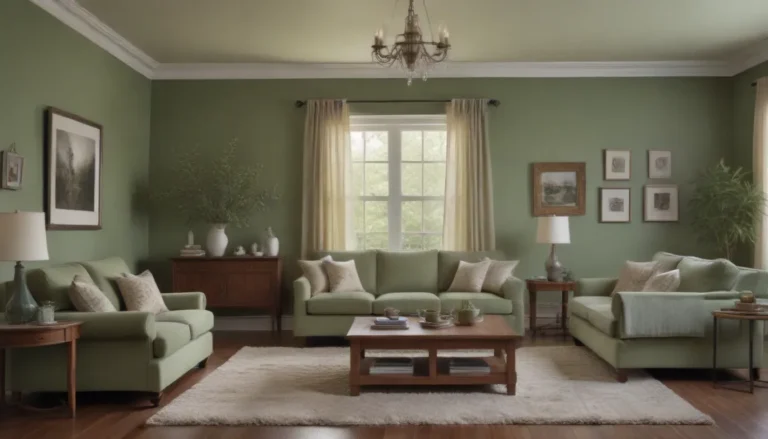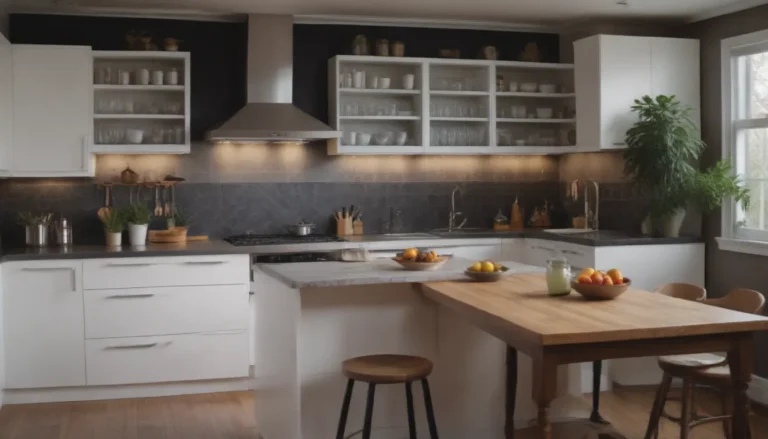Small Kitchen Design: Maximizing Space and Functionality
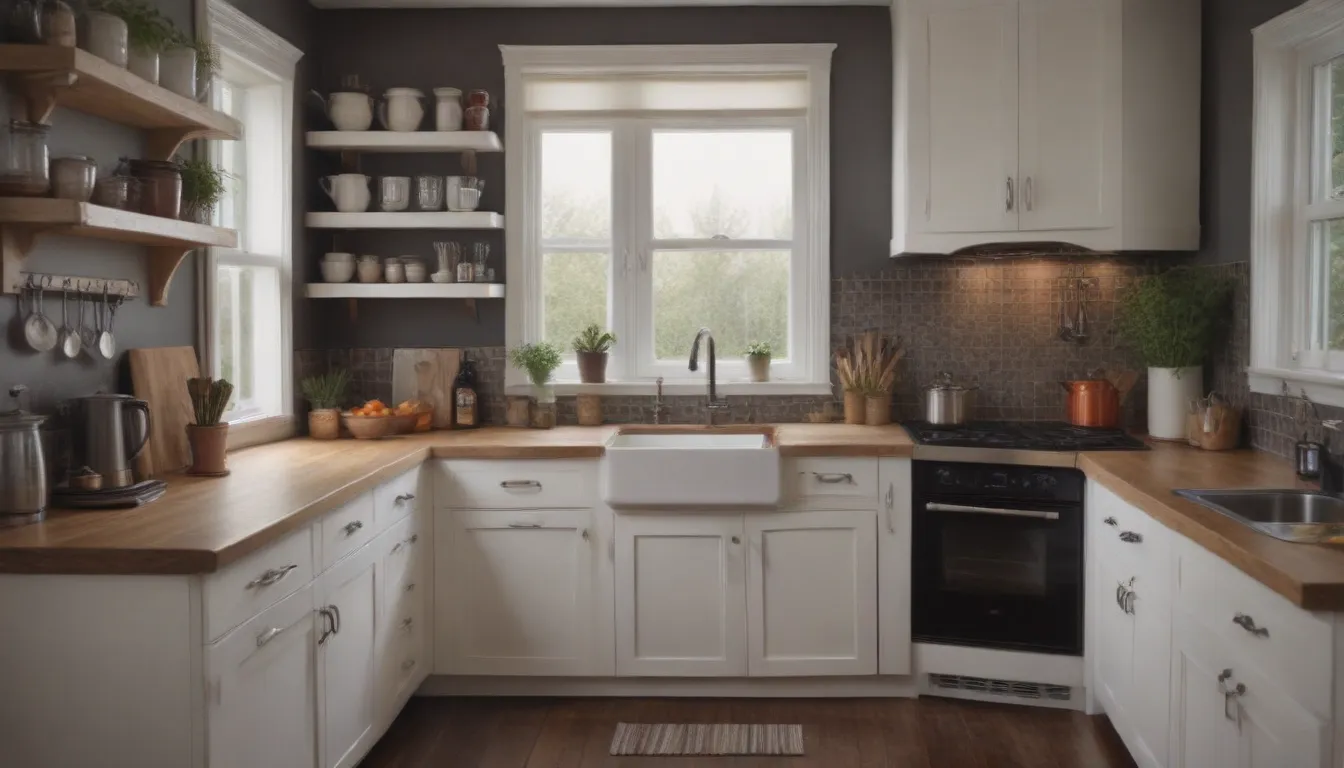
When it comes to designing a small kitchen, many homeowners may feel limited in their options. However, having a small space-challenged kitchen doesn’t have to be a liability. In fact, a well-designed small kitchen can offer a surprising number of advantages, making it not only functional but also stylish and efficient.
Advantages of Small Kitchens
Space Saving:
- Smaller kitchens save space for the entire house, making them ideal for compact living spaces.
- They are less expensive to renovate and maintain compared to larger kitchens.
- Do-it-yourself remodeling is easier in a small kitchen due to the smaller scale of the project.
- Small kitchens are better ergonomically, allowing for easier movement and accessibility to all areas of the kitchen.
Design Tips for Small Kitchens
1. Keep It Light:
If you’re considering dark paint colors for your small kitchen, think again. Light colors can help create the illusion of space and reflect more light back into the room. Consider light paint colors for the walls and cabinets, and add darker accents in small areas like the backsplash or countertop.
2. Shrink the Sink:
Opt for a smaller sink in your small kitchen to free up valuable countertop space. A slimmer single-basin sink can be more practical than a wide double-basin sink. Consider a workspace sink that combines cutting boards and drying trays to maximize functionality.
3. Make Space by Minimizing Elements:
Forego traditional built-in cabinetry and opt for freestanding furniture to minimize clutter in a small kitchen. Mobile kitchen islands can provide extra storage and prep space without taking up too much room. Consider slimmed-down appliances and rethink the use of countertop appliances to save space.
4. Embrace the Galley:
Galley kitchens, characterized by a narrow layout with counters on either side, are common in small spaces. Make the most of a galley kitchen by minimizing the size of the sink and opting for space-saving appliances. Tuck away countertop appliances that can be replaced by other tools you already own to maximize space.
5. Waste No Space:
Storage is key in a small kitchen, but it can be challenging to balance storage with workspace. Utilize narrow filler cabinets with sliders to store small items like baking pans and spices. Install pantry cabinets and wall cabinets that reach the ceiling to maximize vertical storage space. Avoid gaps between cabinets and the ceiling to make the most of every inch of storage space.
6. Go All Out With the Backsplash:
While a small kitchen may not have a lot of space for decoration, the backsplash offers a canvas to add personality to the room. Consider using stone, glass mosaic, or antique tin tiles for a decorative touch that can liven up the entire kitchen.
7. Keep Floor Tile Large and Light:
Opt for large floor tiles in a small kitchen to create a sense of openness and airiness. Large tiles reduce the number of grout lines, making the space feel larger. Avoid using tiny tiles that can make the kitchen feel cramped and busy.
8. Squeeze the Fridge and Push It Up:
Consider slim-line refrigerators or under-counter refrigerators to maximize space in a small kitchen. These space-saving options are ideal for urban condos and small apartments where countertop space is limited. Choose a fridge that fits your needs while leaving more room for meal preparation.
Conclusion
Small kitchens can be a challenge to design, but with the right strategies and tips, you can create a functional and stylish space that maximizes every inch. By incorporating these design ideas for small kitchens, you can make the most of your limited space while creating a kitchen that is efficient, practical, and visually appealing. Whether you’re renovating an existing small kitchen or designing a new one from scratch, these tips will help you transform your space into a culinary haven that works for you.
