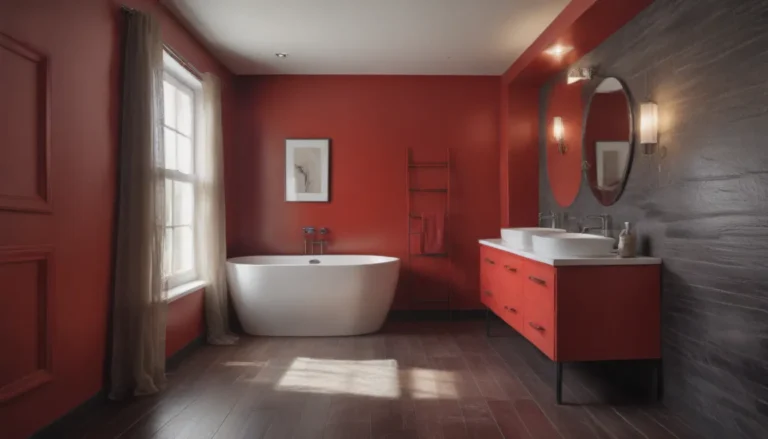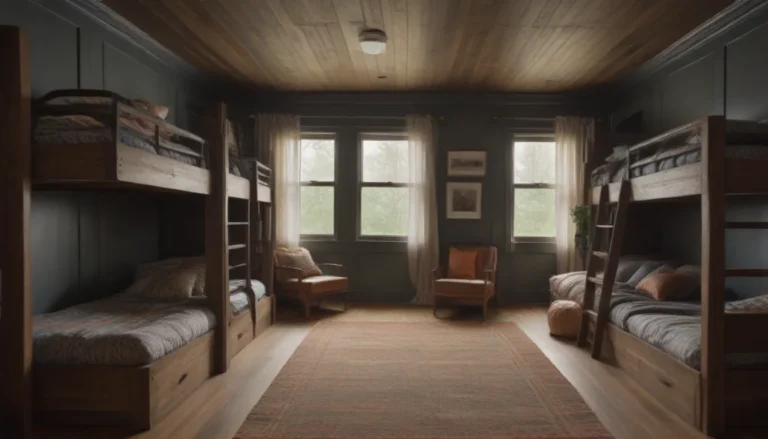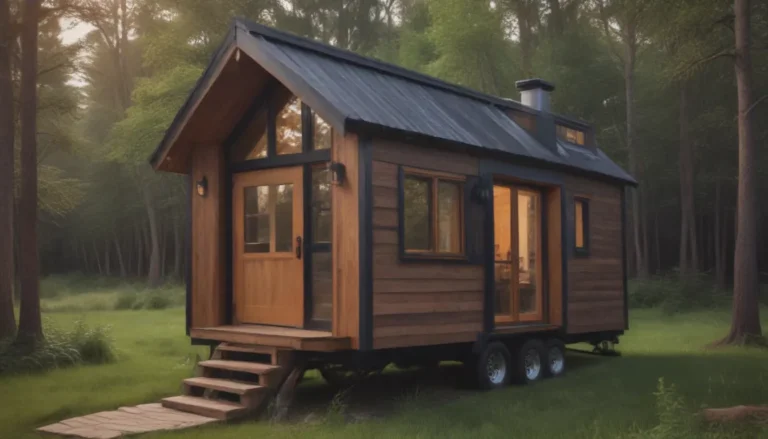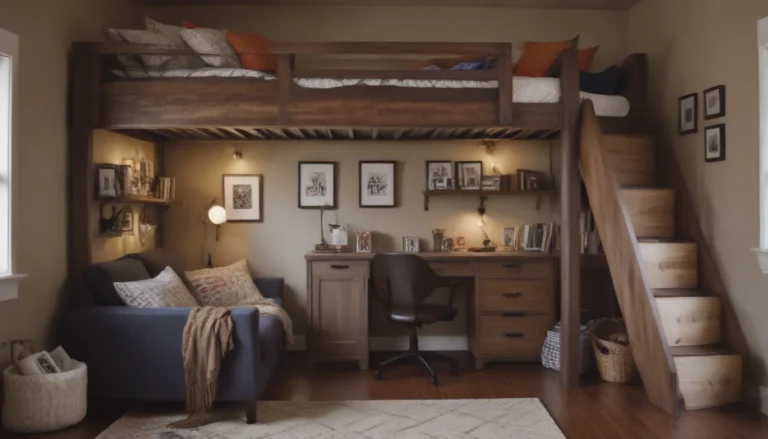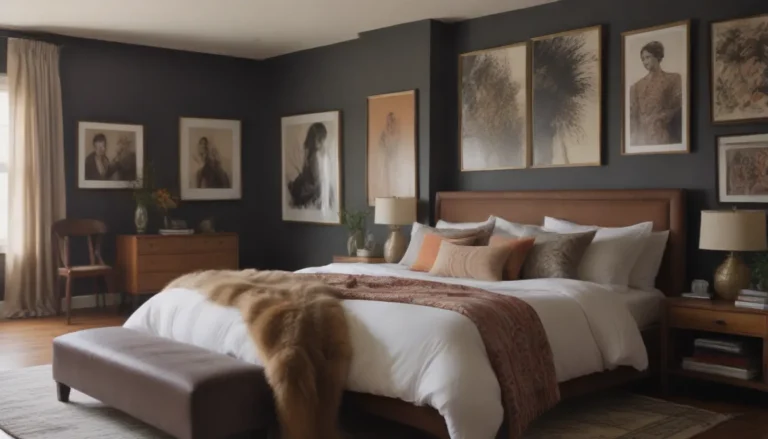The Comprehensive Guide to Doorless Walk-In Showers: Design Inspiration and Tips
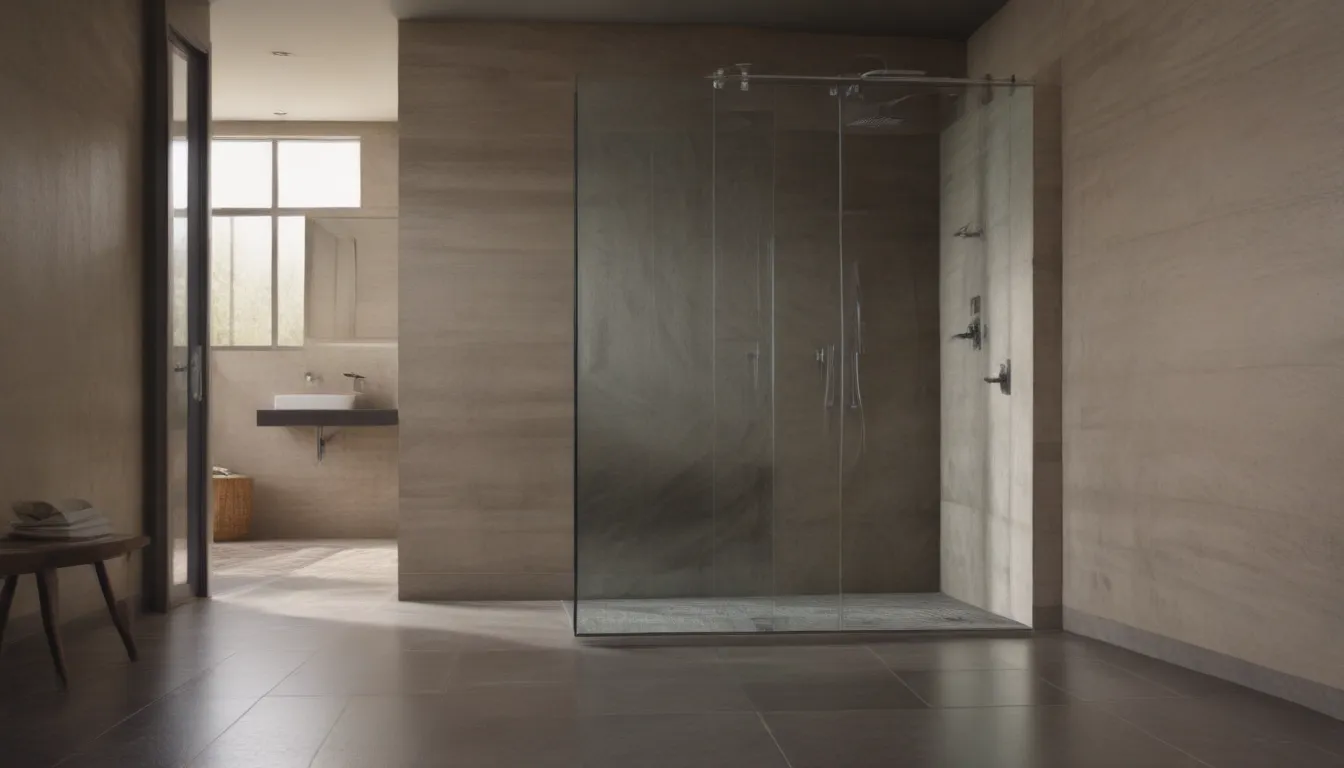
Are you looking to give your bathroom a modern upgrade while creating a spacious and accessible retreat? Doorless walk-in showers are a trendy choice that can be tailored to fit any bathroom size or layout. With their sleek design, ease of cleaning, and universal accessibility, doorless walk-in showers are a practical and stylish option for all family members, from kids to seniors with mobility challenges. These showers can feature a center drain, corner drain, or side drain, depending on your bathroom layout, and can be completely curbless for a seamless and open feel.
In this in-depth guide, we will explore 20 doorless walk-in shower ideas that showcase a range of styles and design elements. From maximizing small spaces to incorporating luxurious features, these ideas will inspire you to create your own modern retreat in your bathroom.
Design a Corner Doorless Shower
Home Consultant added a doorless corner walk-in shower in a Los Angeles bathroom, maximizing the layout and creating a light, airy space. A glass shower panel splash guard separates the shower from the sink, adding to the spacious feel.
Preserve Natural Light With a Window
White Sands showcases a doorless walk-in shower in a long, narrow bathroom that preserves natural light with a glass panel. The large-scale tile in the shower creates a spacious illusion, making the bathroom feel open and bright.
Try a Side Drain in a Doorless Shower
Home Consultant features a sleek white bathroom with a doorless walk-in shower and a side drain for a seamless look in a narrow layout. A rain shower head in shiny brass adds a spa-like retreat ambiance to the bathroom.
Add a Privacy Half-Wall
Jenni Leasia Design introduces a privacy half-wall in a doorless shower for a touch of modesty while showering. This marble-tiled half-wall also serves as a functional niche within the shower.
Fit a Doorless Walk-In Shower In a Tight Space
Kelly Stoneburgh Interiors showcases a doorless walk-in shower fitted between a bathtub and sink vanity, maximizing space in a small bathroom. The travertine tile half-wall conceals the shower when not in use.
- When designing a doorless walk-in shower, consider your bathroom layout and the placement of drains to ensure efficient water flow.
- Add glass panel splash guards to separate the shower from other bathroom fixtures while maintaining an open feel.
- Use neutral palettes and large tiles to create a spacious illusion in small bathrooms.
Use Black Accents on a Doorless Shower
Home Consultant combines black accents with white graphic floor tiles to create a bold and unified look in the bathroom. The black hardware ties the shower design with the sink hardware, adding contrast to the light space.
Add a Doorless Shower Bench
PLD Custom Homes features a doorless walk-in corner shower with a marble-tiled bench for added functionality. The bench provides a convenient spot for storage or relaxation during showers, enhancing the spa-like experience.
Try Some Terrazzo
Cathie Hong Interiors incorporates terrazzo floor tiles in a compact doorless shower to add movement and personality to the space. Mixing white subway and terrazzo tiles creates a visually appealing and stylish design in a small area.
- Incorporate functional elements like benches and niches to enhance the utility of doorless walk-in showers.
- Use contrasting tile accents to add visual interest and create a unique design in the shower area.
- Experiment with different tile patterns and textures to personalize your doorless walk-in shower.
Design Tips for Doorless Showers
- To prevent water splashing, consider installing a trough drain or low-profile drainage system in the shower doorway.
- Doorless walk-in showers are typically larger than standard shower stalls, providing a luxurious bathing experience.
- Keep items that can get wet at least six feet away from the shower entry to avoid water damage and ensure easy cleaning.
In conclusion, doorless walk-in showers are versatile, accessible, and stylish additions to any bathroom. By incorporating innovative design ideas and practical tips, you can create a modern retreat that meets your family’s needs and enhances the overall value of your home. Experiment with different layouts, materials, and finishes to personalize your doorless shower and transform your bathroom into a functional and relaxing space. Start planning your doorless walk-in shower project today and enjoy the benefits of a luxurious and contemporary bathing experience!
