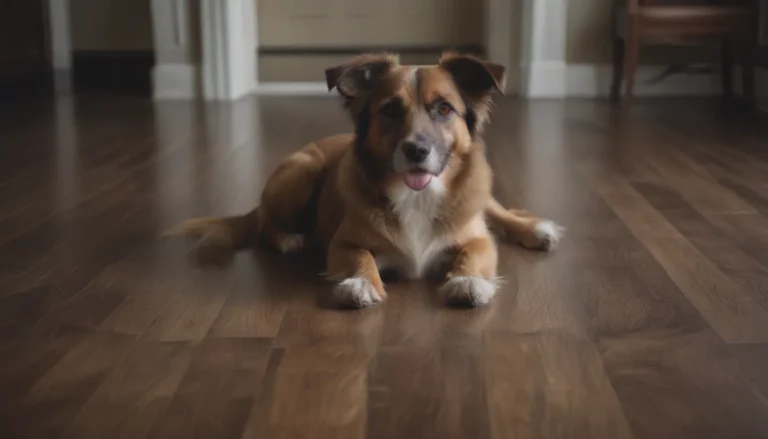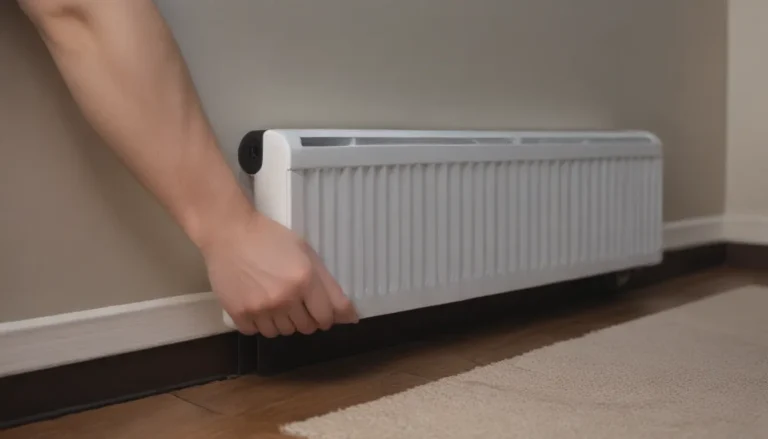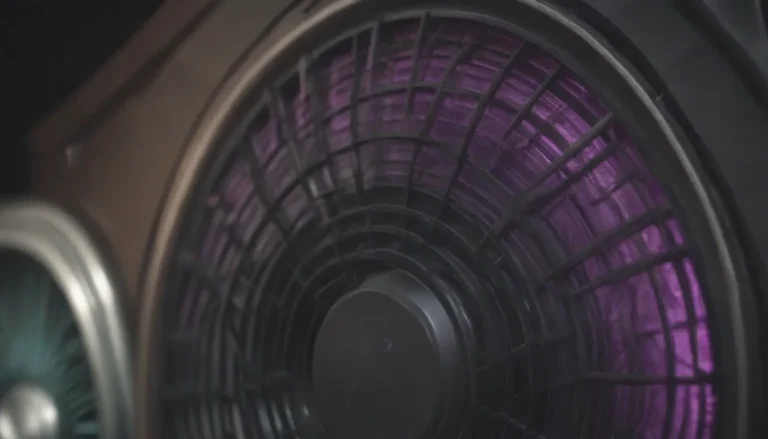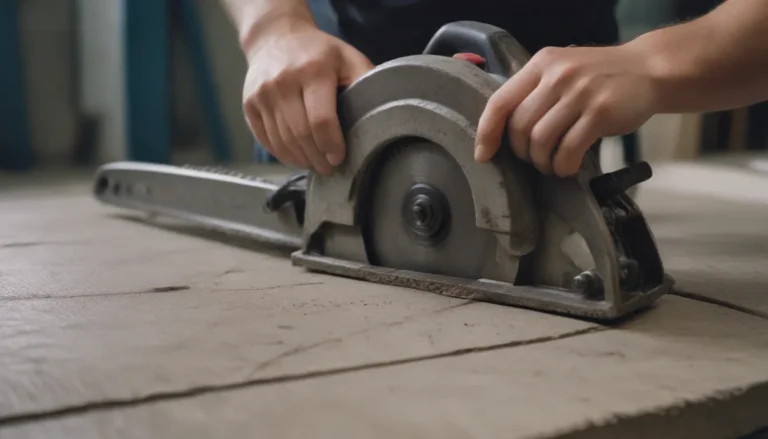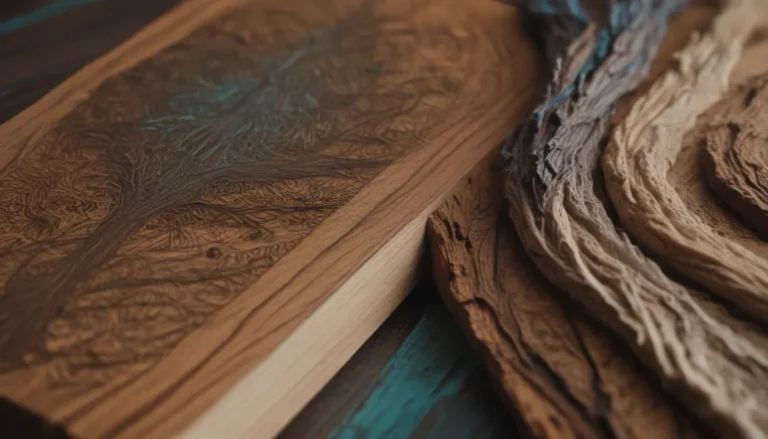Ultimate Guide: Transforming Your Shed into a Tiny House
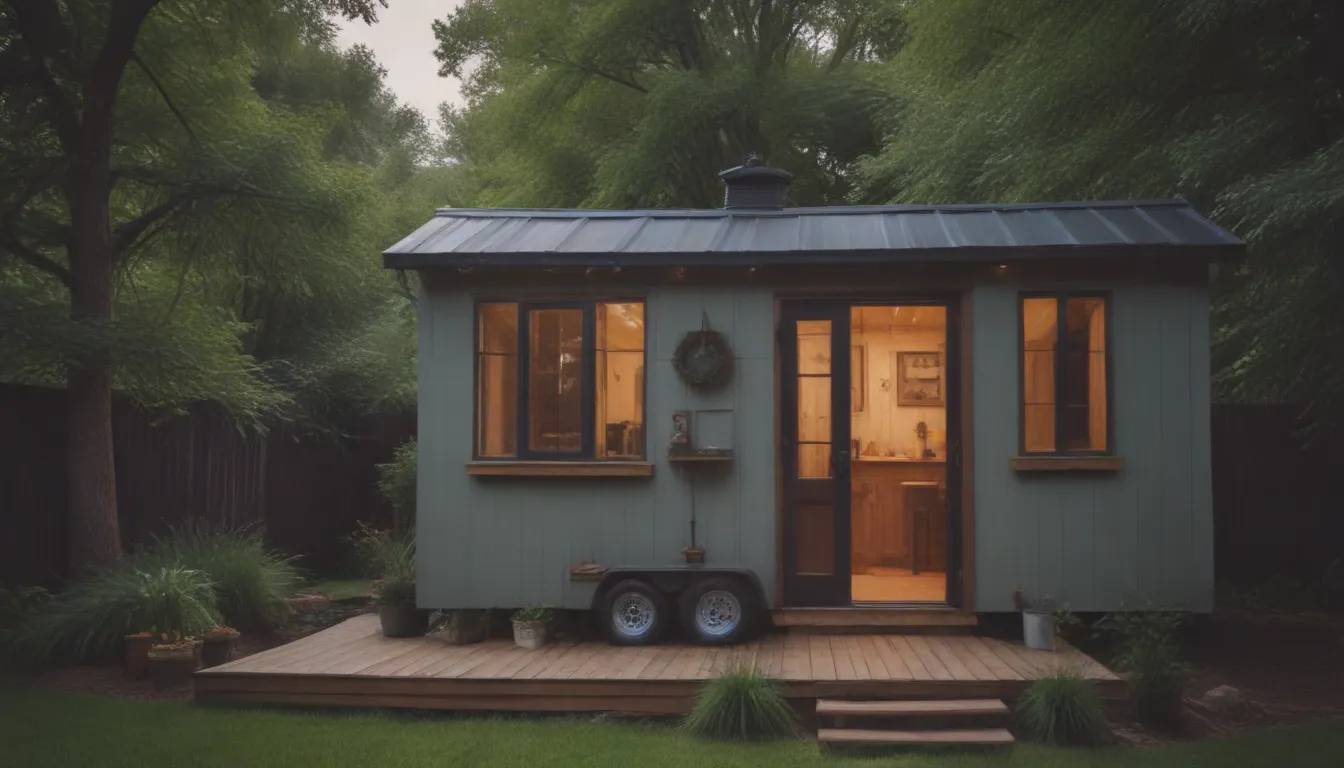
Transforming a shed into a tiny house is an exciting project that can expand living spaces, create income opportunities, or provide a comfortable place for family and friends to stay. In this detailed guide, we’ll explore everything you need to know to turn your shed into a tiny house, from choosing the right shed to understanding zoning laws and obtaining permits. Whether you’re a DIY enthusiast or plan to hire a contractor, this guide will provide you with valuable information to help you successfully complete your tiny house project.
What Is a Tiny House?
A tiny house is a detached housing structure, typically 400 square feet or less, that is often located on the same property as a larger home. These structures, known as Detached Accessory Dwelling Units (DADUs), offer a variety of benefits, including additional living space, rental income potential, and a cost-effective housing solution.
Type of Shed to Use for a Tiny House
Building out a shed can be a quicker and more affordable way to create a tiny house compared to starting from scratch. When selecting a shed for conversion, consider the following factors:
- Ensure the shed is on a solid foundation
- Check that the framework is in good condition
- Choose a shed that is appropriately sized for your needs
If you decide to use an existing shed, you may need to find a new location for the items currently stored inside. In some cases, building a new shed may be a more reliable option to ensure the structural integrity of your tiny house.
Hiring a Contractor vs. DIY
While DIY projects are popular for tiny house conversions, hiring a qualified contractor can provide valuable expertise and ensure that the project meets all building codes and regulations. A contractor can assist with navigating the permitting process, relieving you of the burdens of planning and scheduling. Look for a contractor who has experience with DADUs and shed conversions to ensure a successful project.
Zoning, Code, and Ordinances
Before starting your shed conversion project, it’s essential to understand your local zoning laws and building codes. Some communities are more welcoming to ADUs and tiny home development, while others may have strict regulations in place. Check with your city’s building and planning department to determine the feasibility of your tiny house project.
Permits and Inspections
To convert a shed into a tiny house, you will likely need to obtain several permits, including building, mechanical, electrical, and plumbing permits. Inspections are a crucial part of the permit process and ensure that your tiny house meets safety standards. Working with a contractor can simplify the permitting and inspection process.
- Building Permit
- Mechanical Permit
- Electrical Permit
- Plumbing Permit
Electricity
Proper electrical work is essential for converting a shed into a habitable living space. Consider hiring a licensed electrician to handle the installation of electrical systems in your tiny house. Power can be brought in from the main house, or you can opt for a separate electric service panel for the shed. Ensure that all electrical work meets local building codes and regulations for safety and efficiency.
Water and Sewer
Connecting your tiny house to the municipal water and sewer system is crucial for ensuring access to essential utilities. If sewer connections are not feasible, consider installing a composting toilet as an alternative. Check with local authorities and building codes to determine the best water and sewer options for your tiny house.
Heating and Cooling
Proper heating and cooling systems are essential for maintaining a comfortable living environment in your tiny house. Consider passive heating and cooling methods, such as solar gain and natural ventilation, as well as active systems like ductless mini-split systems or pellet stoves. Make sure to choose heating and cooling options that are efficient and suitable for the size of your tiny house.
Parking Requirements
Some communities may have parking requirements for DADUs, including converted sheds. Be sure to check local regulations regarding off-street parking provisions to ensure compliance with zoning laws.
Going Off the Grid
For those looking to live off-grid with a tiny house, there are several modifications you can make to your shed to achieve self-sufficiency. Consider solar power, alternative water sources, and composting toilets to reduce your reliance on municipal utilities.
Cost to Turn a Shed Into a Tiny House
The cost of turning a shed into a tiny house can vary depending on the size of the shed, the extent of the renovations, and the level of finishings. On average, a tiny house project can cost between $45,000 to $50,000. Starting with an existing shed in good condition can help defray some of these costs, making it a more affordable option for tiny house enthusiasts.
How to Turn a Shed Into a Tiny House
The process of converting a shed into a tiny house will vary depending on your specific needs and the type of shed you’re working with. Consider adding partitions for a bathroom, connecting to water and sewer systems, and implementing energy-efficient heating and cooling options. With careful planning and attention to detail, you can transform your shed into a beautiful and functional tiny house.
In conclusion, turning a shed into a tiny house is a rewarding project that offers numerous benefits, including additional living space, rental income opportunities, and cost-effective housing solutions. By following the guidelines outlined in this comprehensive guide, you can successfully convert your shed into a cozy and stylish tiny home that meets your needs and budget. Whether you choose to DIY or hire a contractor, proper planning and adherence to building codes are essential for a successful tiny house conversion project. Good luck!
