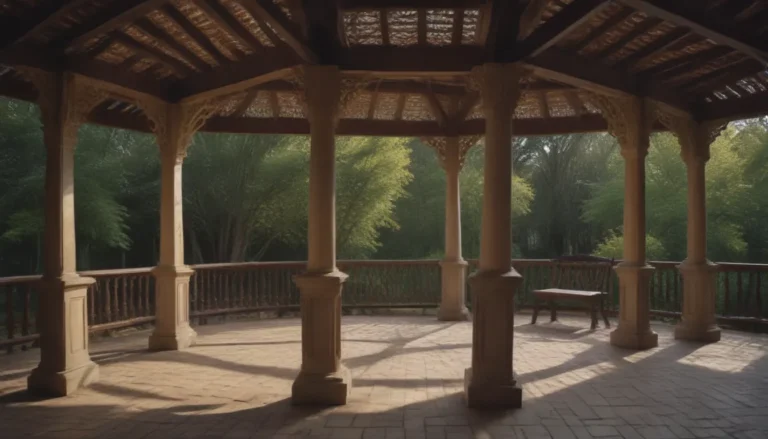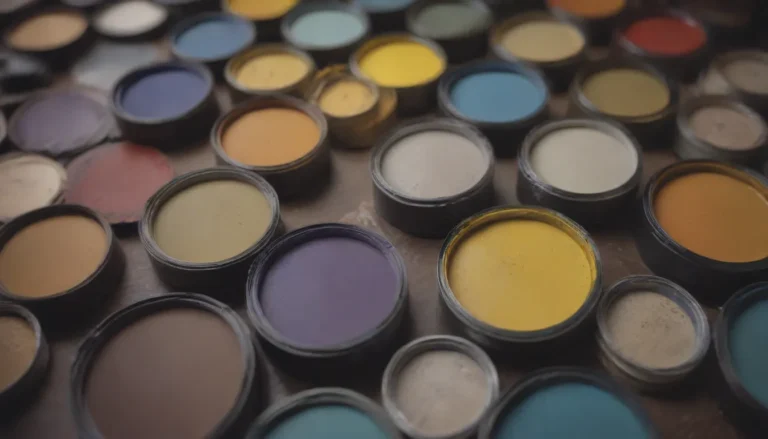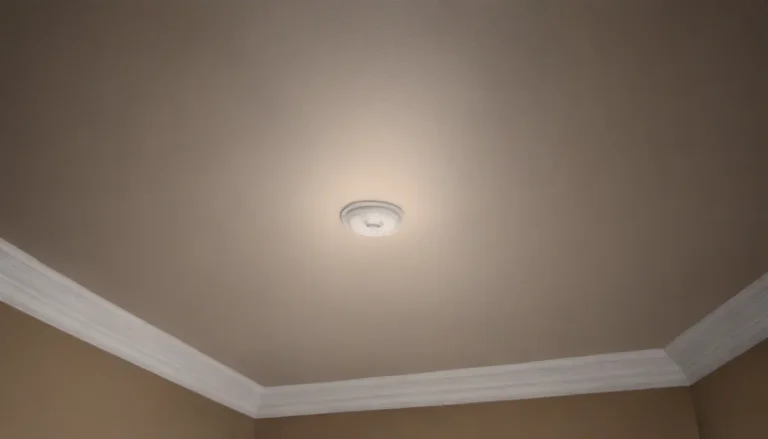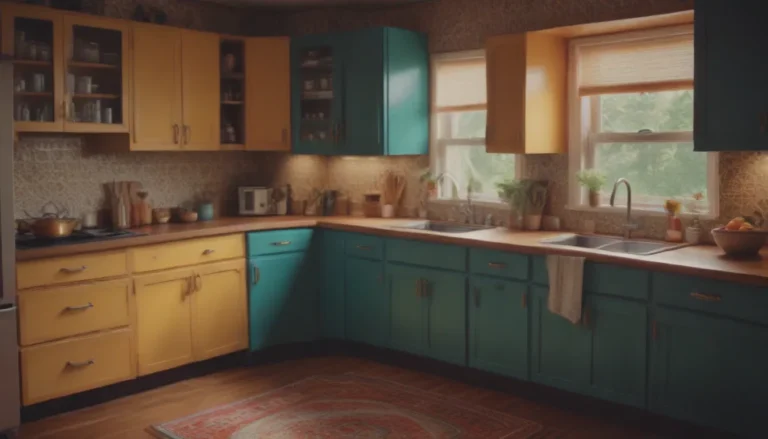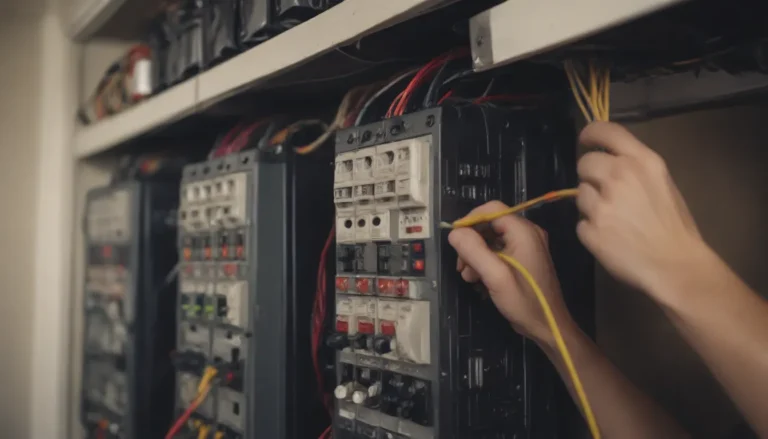Making the Most of Home Additions: 13 Stunning Ideas to Transform Your Space
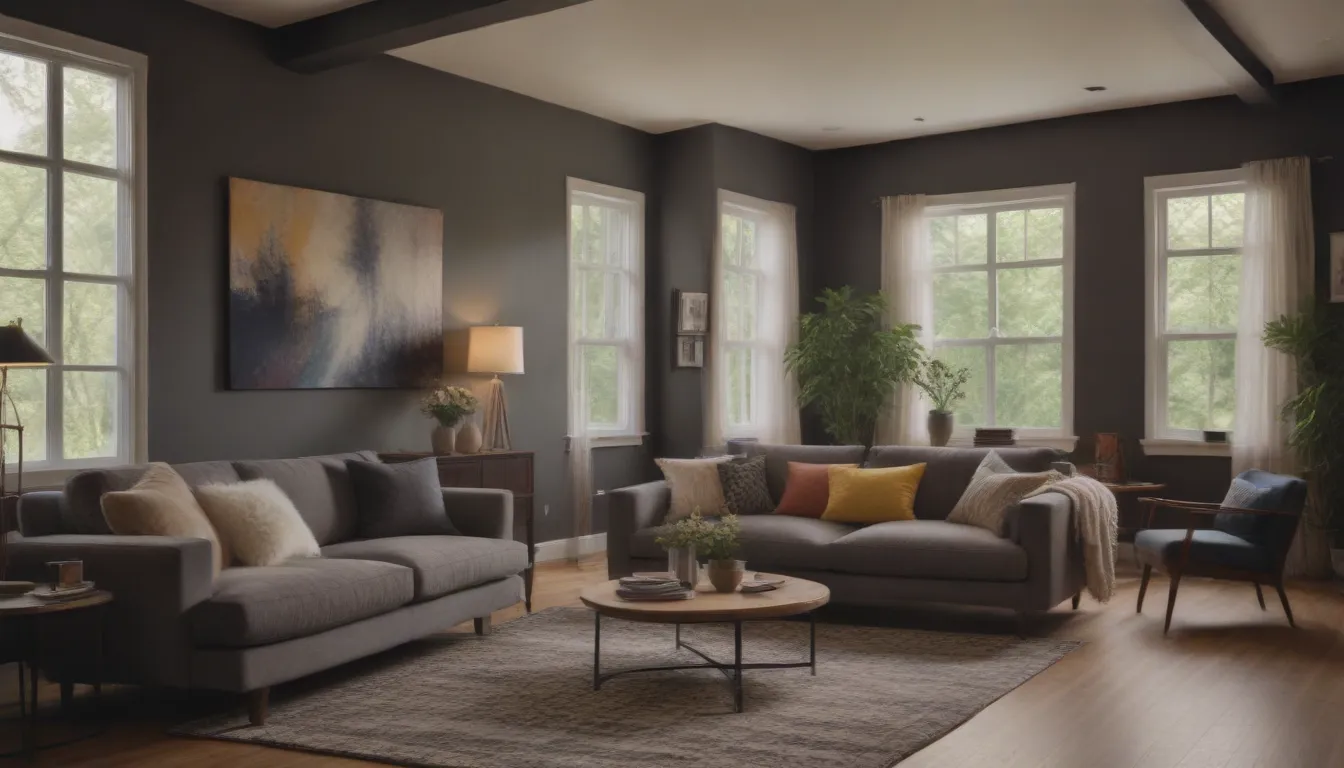
Are you feeling cramped in your current living space? Do you find yourself dreaming of a larger home, but the idea of moving is overwhelming? Instead of searching for a new house, why not consider a home addition? Adding onto your existing home can provide you with the extra space you desire while also increasing the value of your property. In fact, according to Remodeling’s 2020 Cost Vs. Value Report, you can recoup around 60 percent of your renovation costs when you invest in a home addition.
Home additions come in all shapes and sizes, from grand two-story expansions to smaller bump-outs and micro-additions that can still make a significant impact on your home’s comfort and functionality. Whether you’re looking to create a welcoming space for guests, expand your kitchen, or add a luxurious primary bathroom, there are endless possibilities to explore. Here are 13 stunning home addition ideas to inspire your renovation plans, no matter the size of your project.
1. Addition With Glass Walls
- Architect: Alisberg Parker
- Features: Floor-to-ceiling windows, glass wall system, floating polished stainless-steel fireplace
- Description: This striking home addition by Alisberg Parker Architects features floor-to-ceiling windows that flood the space with natural light. The glass box-like room is seamlessly connected to the original house with matching stone veneer, creating a modern and airy atmosphere. A folding glass wall system opens up to the outdoors, allowing for a seamless transition between indoor and outdoor living spaces.
2. Addition to Welcome Guests
- Designer: James Judge
- Features: Third bedroom added to original covered patio, sliding glass doors
- Description: In this midcentury modern home originally built in 1956, James Judge added walls to the existing covered patio to create a third bedroom. The use of sliding glass doors allows guests easy access to the outdoor area and fills the room with natural light during the day, creating a welcoming and functional space for visitors.
3. Major Renovation to Add Square Footage
- Contractor: The English Contractor & Remodeling Services
- Features: Second-story addition, larger kitchen, spacious family room with built-in storage
- Description: The English Contractor & Remodeling Services added over 1,000 square feet to this home, including a second story. The additional square footage provided space for a bigger kitchen, a more spacious mudroom, and a sizable family room with traditional six-over-six windows that create a cozy and inviting atmosphere.
4. Second Floor Bathroom Addition
- Contractor: The English Contractor & Remodeling Services
- Features: Luxurious primary bathroom, marble finishes, free-standing tub
- Description: The addition of a second story allowed for the creation of a luxurious primary bathroom with stunning marble features and a free-standing tub. Durable and water-resistant porcelain floors mimic the look of wood while adding a touch of elegance to the space.
5. Kitchen Bump-Out
- Contractor: Bluestem Construction
- Features: Micro-addition, eat-in counter, U-shaped cabinetry setup
- Description: A 12-foot-wide by 3-foot-deep bump-out added by Bluestem Construction created space for an eat-in counter and a more spacious U-shaped cabinetry setup in the kitchen. This small yet impactful renovation enhanced the functionality and footprint of the home’s kitchen.
6. New Mudroom
- Contractor: Bluestem Construction
- Features: Enclosure of existing rear porch, additional natural light in kitchen
- Description: Without the need to add a new foundation, Bluestem Construction enclosed the existing rear porch to create a new mudroom. The addition of a window and glass back door not only provided a functional space for muddy boots and outerwear but also brightened up the adjacent kitchen with natural light.
7. New Enclosed Porch
- Contractor: Elite Construction
- Features: Architecturally integrated design, functional living space
- Description: Elite Construction installed a new enclosed back porch while considering the home’s original lines and exterior style to maintain architectural integrity. The result is a fully functioning living space that seamlessly blends with the existing home exterior.
8. Micro-Addition With Outdoor Space
- Architect: Dierendonckblancke Architects
- Features: Additional square footage for teeny apartment, rooftop access
- Description: This innovative addition by Dierendonckblancke Architects in Belgium created just enough square footage for a teeny apartment with easy rooftop access. A spiral staircase concealed at the back of the structure leads to a highly functional indoor and outdoor space on the rooftop.
9. Gutted House
- Designer: Gina Rachelle Design
- Features: 2,455 square feet added, preservation of bungalow charm
- Description: Gina Gutierrez, the lead designer and founder of Gina Rachelle Design, gutted an entire house to add 2,455 square feet of living space while preserving the charm of the bungalow built in the 1950s. The blend of period fireplace in the living room with modern features in the kitchen creates a stunning contrast throughout the home.
10. Addition of a Small Deck
- Contractor: New England Design + Construction
- Features: Deck added to second-story primary bedroom suite, additional outdoor space
- Description: The addition of a small deck to the second-story primary bedroom suite by New England Design + Construction created valuable outdoor space that connects seamlessly with the interior. This functional and visually appealing addition enhances the overall livability of the home.
11. Primary Bedroom Addition Connects to the Deck
- Contractor: New England Design + Construction
- Features: High vaulted ceilings, glass door leading to deck, natural materials
- Description: This rustic primary bedroom addition by New England Design + Construction features high vaulted ceilings covered in wood panels and a sizable glass door that opens to a deck. The use of natural materials and ample natural light creates a warm and inviting space that connects seamlessly with the outdoors.
12. Small Double-Decker Addition
- Contractor: New England Design + Construction
- Features: Den addition with traditional windows, basement storage
- Description: The small den addition by New England Design + Construction maximizes natural light with traditional six-over-six windows while also providing additional basement storage. This cozy space is perfect for relaxing with family and creating lasting memories in the comfort of your home.
13. Sunroom With a View
- Builder: Vanguard North
- Features: Large sunroom with views, maximization of natural light
- Description: Vanguard North transformed this lake house by updating the entire first floor into a large sunroom that maximizes the beautiful view. The addition of expansive windows and a spacious layout allows the whole family to enjoy the scenery while basking in natural light.
Final Thoughts on Home Additions
When it comes to home additions, the possibilities are truly endless. Whether you’re looking to create more space for your growing family, enhance your home’s functionality, or simply add a touch of luxury to your living space, a well-executed addition can make a significant difference. With the right team of designers, contractors, and builders, you can transform your current house into the home of your dreams without the hassle of moving.
So, why wait? Start exploring home addition ideas today and turn your vision into reality. Remember, a well-planned and thoughtfully designed addition not only enhances your quality of life but also adds value to your property. With these stunning home addition ideas as inspiration, you’re on your way to creating a space that truly reflects your style and meets your family’s needs.
