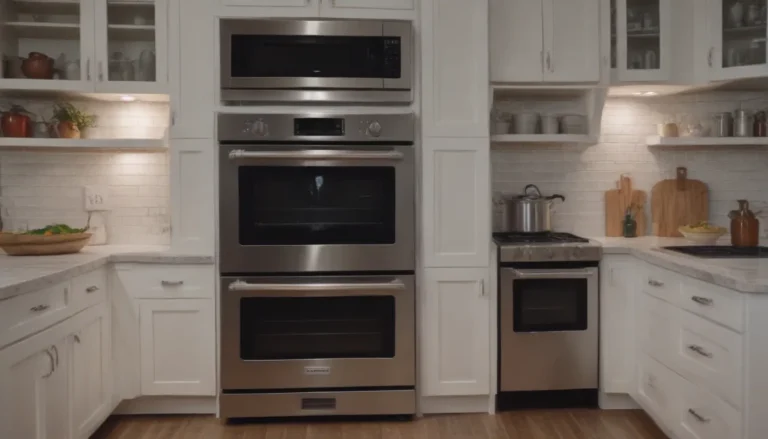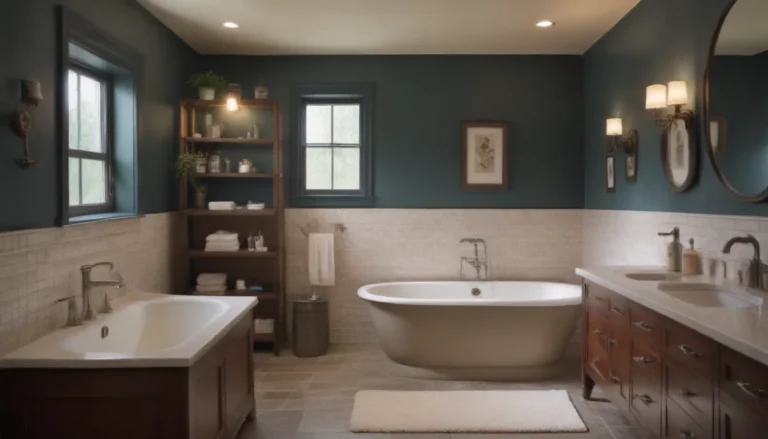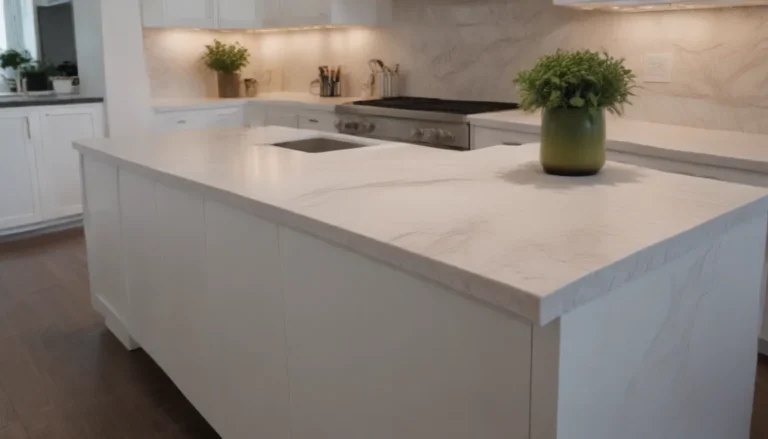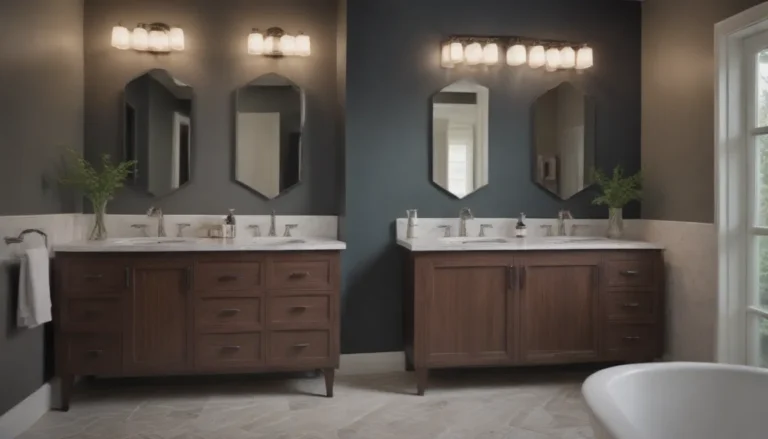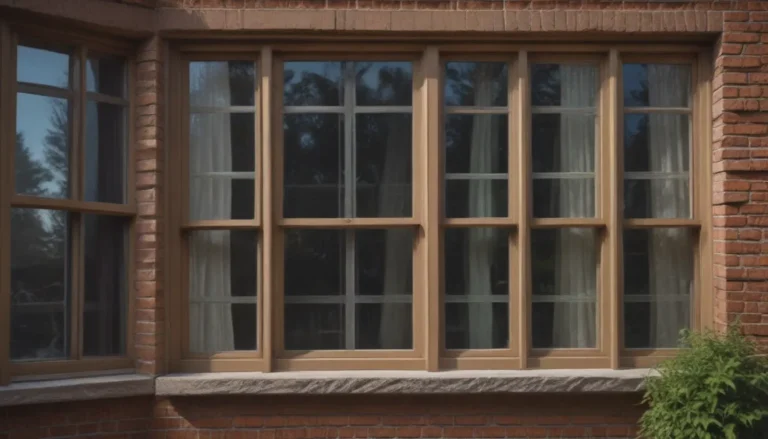The Ultimate Guide to Planning a Bathroom Remodel: A Step-by-Step Approach
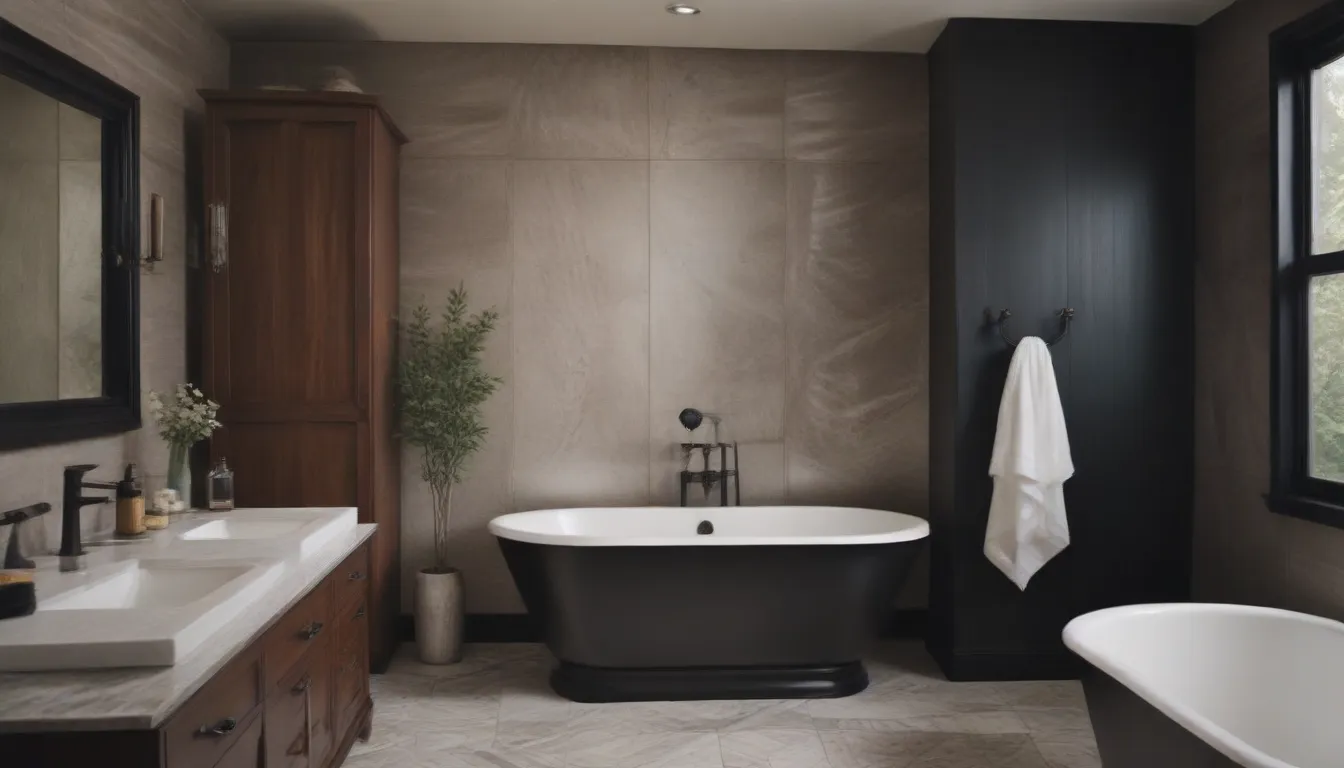
Planning a bathroom remodel can be an exciting yet daunting task. Whether you envision a complete transformation or simply want to refresh the look of your existing space, proper planning is key to a successful outcome. In this comprehensive guide, we will walk you through the essential steps to plan and execute a bathroom remodel that meets your needs, style, and budget.
Determine the Level of Bathroom Remodel
Before diving into the details of your project, it’s important to determine the level of remodel you have in mind. Bathroom remodels can range from a surface-level makeover to a complete overhaul that includes changing the layout of the room. Here are the four basic levels of bathroom remodeling:
- Surface-Level Remodel: Ideal for bathrooms with sound surfaces and fixtures that only require minor updates.
- Gut and Replace: Involves stripping the bathroom down to the bare walls and flooring and installing all new fixtures.
- Change the Layout: Includes moving fixtures like the tub/shower, toilet, or sink within the existing footprint of the bathroom.
- Change the Bathroom Entirely: Involves major structural changes that alter the room’s perimeter, such as moving or removing walls.
How Much Is It Going to Cost?
Bathroom remodeling costs can vary widely depending on the scope of the project. While a simple surface makeover may cost a few thousand dollars, a full remodel with fixture replacement can range from $15,000 to $30,000 or more. It’s important to establish a budget early on and consider financing options like home equity loans to fund your remodel.
Remodel Bathroom Yourself or Hire a Contractor?
Deciding whether to tackle the remodel yourself or hire a professional is a crucial step in the planning process. While simple tasks like replacing a toilet can be DIY-friendly, complex projects like installing a new tiled shower are best left to experienced contractors. Before hiring a contractor, make sure they are properly licensed and familiarize yourself with permit requirements for electrical, plumbing, and construction work.
Bathroom Remodeling Overview
Once you’ve determined the scope of your remodel and secured financing (if needed), it’s time to create a detailed plan for the project. Here are some key steps to consider in the bathroom remodeling process:
- Develop a Floor Plan: Work with the existing layout of your bathroom to minimize costs associated with moving plumbing and electrical services.
- Apply for Building Permits: Check with your local permitting agency to ensure compliance with codes for electrical and plumbing work.
- Demolish the Bathroom: Remove existing fixtures, flooring, and drywall to prepare for new installations.
- Add or Improve Plumbing and Electrical Systems: Hire professionals to plumb and wire the bathroom according to specifications.
- Install the Shower or Bathtub: Depending on the type of fixture, this can be a major sub-project within the remodel.
- Paint the Bathroom: Choose moisture-resistant paint for the walls to protect against humidity.
- Install the Bathroom Flooring: Select durable, water-resistant materials like ceramic tile or luxury vinyl for the flooring.
- Install the Toilet: Position the toilet on top of the new flooring and connect all necessary hookups.
- Install the Bathroom Fan: Ensure proper ventilation with an exhaust fan to prevent moisture buildup.
- Install the Counter, Cabinet, and Sink: Invest in quality countertops and storage options to enhance the functionality of the space.
By following these steps and carefully planning each phase of your bathroom remodel, you can achieve a beautiful, functional space that reflects your personal style and meets your budget requirements. Remember to prioritize quality workmanship and consider hiring professionals for complex tasks to ensure a successful outcome. Happy remodeling!
