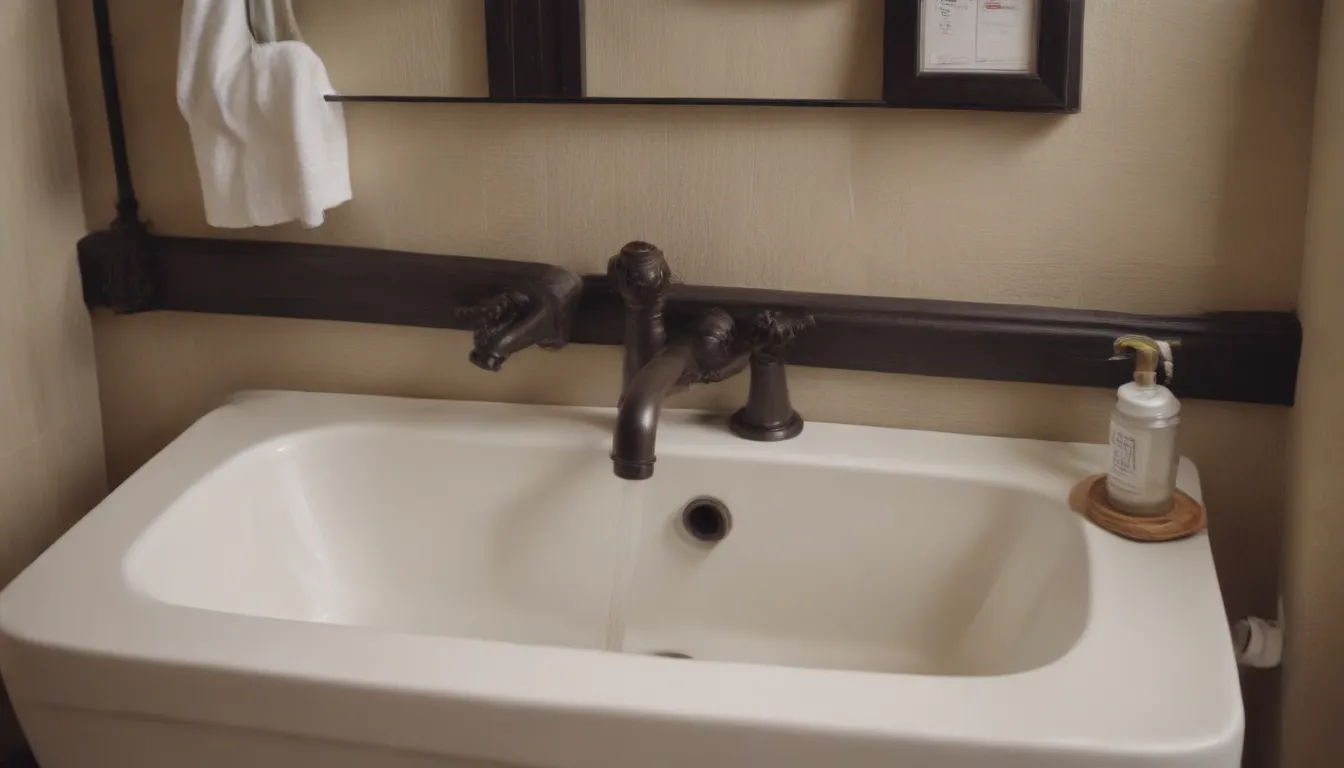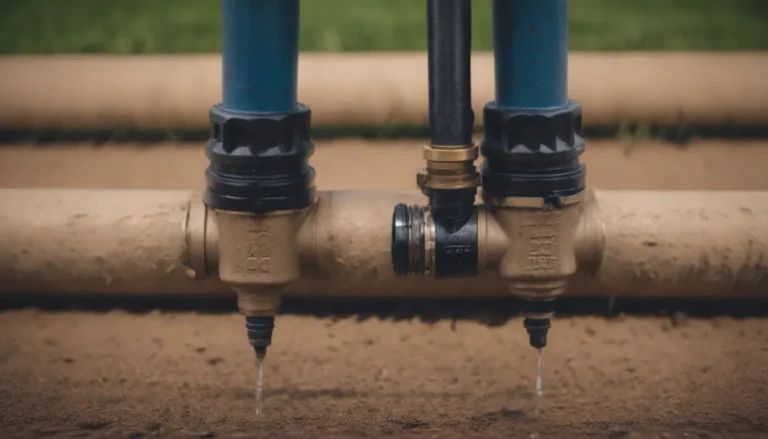Bathroom Rough-In Plumbing Dimensions: Everything You Need to Know

Installing plumbing in a bathroom can be a daunting task, especially during the rough-in stage. However, getting the rough-in right is crucial as it sets the foundation for the entire project. Understanding how the plumbing system works can make this process much easier and less intimidating. In this article, we will explore the standard plumbing rough-in measurements for sinks, toilets, bathtubs, and showers. We will also discuss the importance of following manufacturer specifications and local building codes to ensure a successful bathroom plumbing installation.
The Importance of Rough-In Plumbing
The rough-in stage of bathroom plumbing is essential for setting the groundwork for the final installation of fixtures. While connecting sinks, toilets, and tubs may seem like the last step, getting the rough-in right ensures that everything fits and functions correctly. By following plumbing rough-in measurements and specifications, you can avoid costly mistakes and ensure the longevity of your plumbing system.
Understanding Rough-In Dimension Terminology
Before we delve into specific rough-in measurements for different bathroom fixtures, it’s important to understand some common plumbing terminology:
- Centerline: This is an imaginary vertical line drawn through a key reference point, such as a drainpipe. It helps standardize measurements and simplifies the distance between pipes.
- Base floor height: Refers to the subfloor in new construction or the top of the finish floor in a remodel. These dimensions are general guidelines and can vary based on individual bathroom layouts.
- Supply line/discharge or drain: Supply lines bring water into the bathroom, while drain pipes remove wastewater. Understanding these distinctions is crucial for proper plumbing installation.
Now that we have a basic understanding of plumbing terminology, let’s explore the specific rough-in dimensions for toilets, sinks, and showers/tubs.
Toilet Rough-In Plumbing Dimensions
Toilets are an essential fixture in any bathroom, and proper rough-in dimensions are crucial for their functionality. Here are the key measurements to consider:
- Toilet supply line (height): The height at which the supply line connects to the toilet.
- Toilet supply line (horizontal): The distance from the centerline of the toilet to the supply line.
- Toilet discharge hole from back wall: The distance between the discharge hole and the back wall.
- Toilet discharge hole (vertical): The height of the discharge hole from the floor.
- Toilet side-to-side buffer: The clearance space on either side of the toilet for installation.
- Toilet front buffer: The distance between the front of the toilet and the nearest obstruction.
Bathroom Sink Rough-In Plumbing Dimensions
Sinks are another vital component of a bathroom, and proper rough-in dimensions are essential for their installation. Here are the key measurements for bathroom sink rough-ins:
- Sink supply line (height): The height at which the supply lines connect to the sink.
- Sink supply lines (horizontal): The distance between the centerline of the sink and the supply lines.
- Sink discharge hole (vertical): The height of the discharge hole from the base floor.
- Sink side-to-side buffer: The clearance space on either side of the sink for installation.
- Sink front buffer: The distance between the front of the sink and the nearest obstruction.
- Placement of sink: Ensure the sink is centered and properly aligned with other fixtures in the bathroom.
Shower and Bathtub Bathroom Rough-In Dimensions
Shower and bathtub rough-in dimensions are critical for ensuring proper water flow and drainage. Here are the key measurements to consider for these fixtures:
- Shower supply (vertical): The height at which the shower supply lines connect to the fixture.
- Tub supply (vertical): The vertical height at which the tub supply lines connect.
- Discharge hole from back wall: The distance between the discharge hole and the back wall.
- Discharge hole (vertical): The height of the discharge hole from the base floor.
- Fixture (side-to-side buffer): The clearance space on either side of the fixture for installation.
- Fixture (front buffer): The distance between the front of the fixture and the nearest obstruction.
By following these rough-in plumbing dimensions for toilets, sinks, showers, and bathtubs, you can ensure a successful and efficient bathroom plumbing installation. Remember to always consult manufacturer specifications and local building codes to guarantee compliance and safety.
In conclusion, the rough-in plumbing stage is a crucial step in any bathroom renovation or construction project. By understanding and following the standard rough-in measurements and specifications, you can streamline the installation process and avoid costly mistakes. Whether you are a DIY enthusiast or a professional plumber, having a solid grasp of rough-in plumbing dimensions is essential for achieving a functional and visually appealing bathroom.





