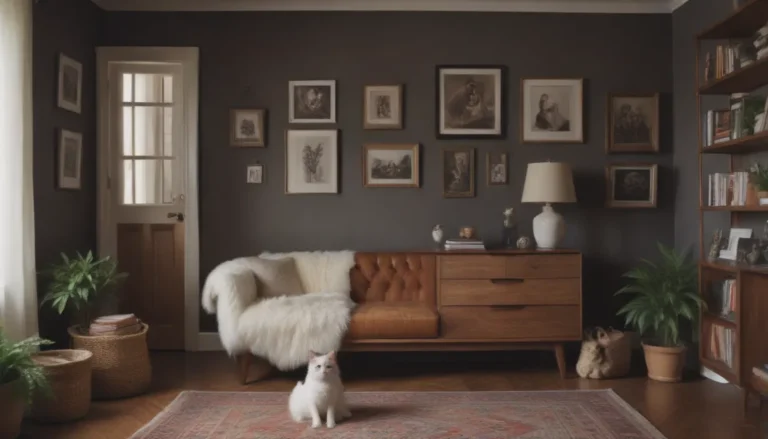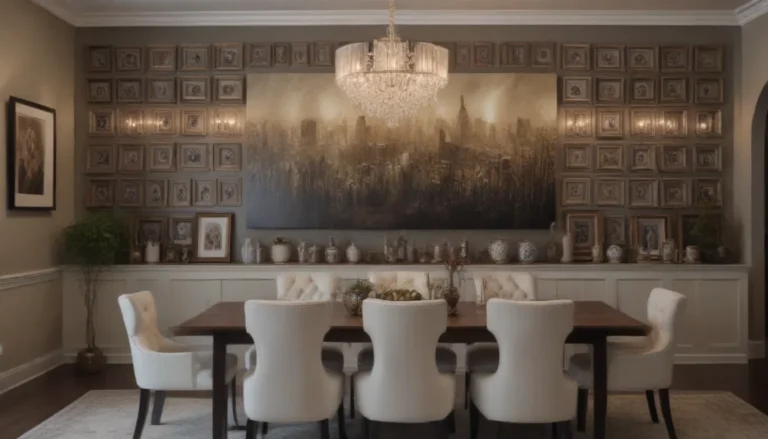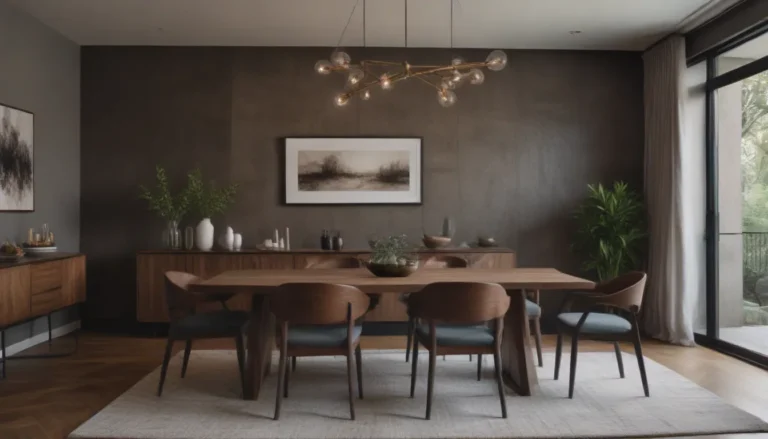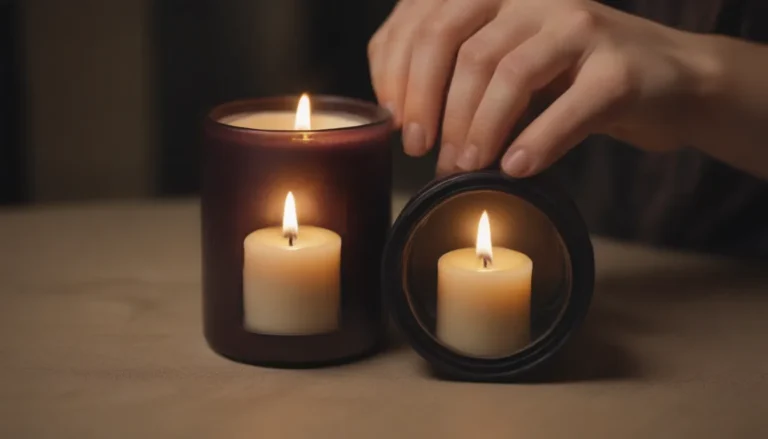The Ultimate Guide to Decorating Your Open Floor Plan Home
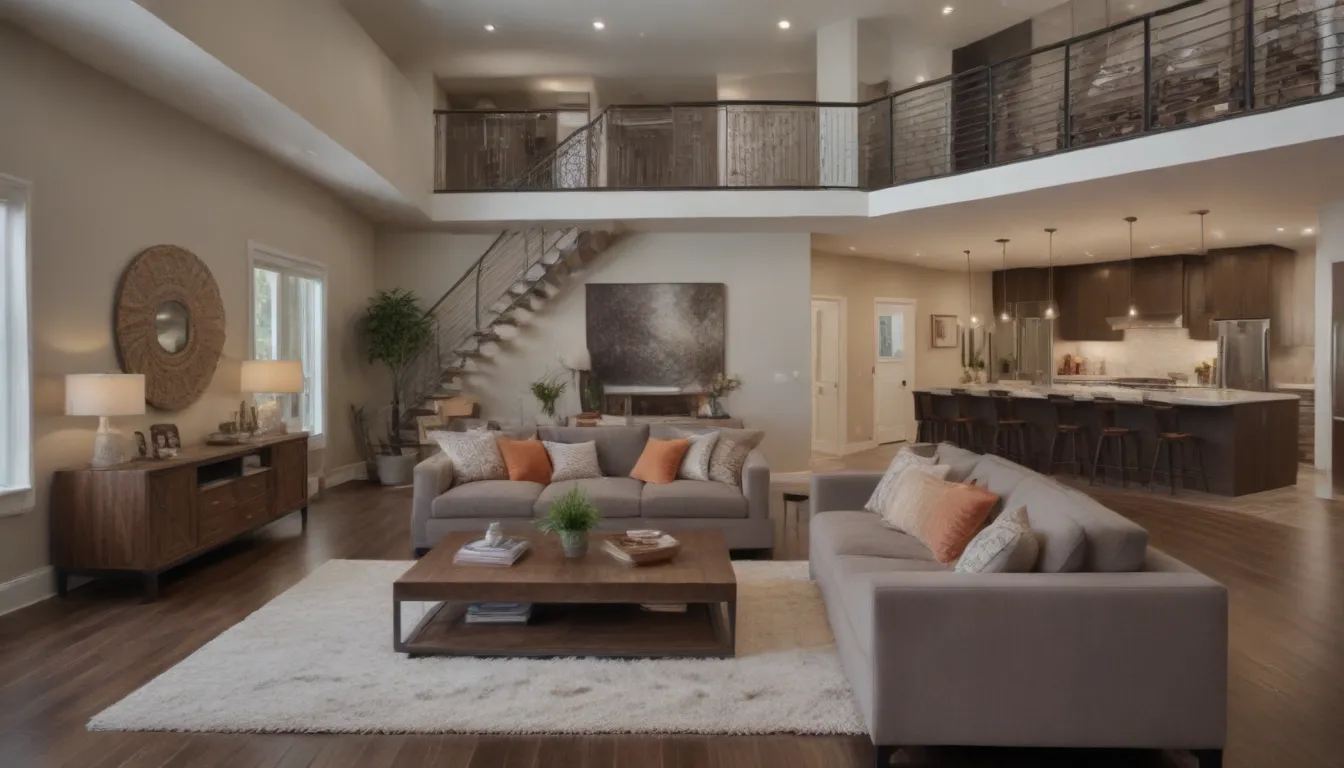
Open floor plans have become a popular choice for many homeowners due to their ability to create a sense of spaciousness and flow throughout the home. By removing barriers between rooms and allowing natural light to travel freely, open floor plans offer a versatile and functional living space. Whether you’re designing a new home or looking to refresh your existing space, incorporating the right design elements can help you make the most of your open floor plan. In this comprehensive guide, we’ll explore 35 open floor plan decorating ideas that designers love for enhancing the flow of your home. So, grab a cup of coffee and get ready to transform your space!
Embrace the Flow: Key Components of Open Floor Plans
Before we delve into specific decorating ideas, it’s important to understand the key components that make open floor plans so appealing. Here are some essential elements to keep in mind:
- Removal of walls and doors that divide spaces
- Enhanced natural light and air circulation
- Multifunctional spaces that can serve various purposes
- Seamless transitions between different areas of the home
Now that we have a basic understanding of open floor plans, let’s explore some creative ways to decorate your space and make it truly shine.
35 Open Floor Plan Decorating Ideas to Elevate Your Home
1. Keep Hosting Areas Adjacent
- Keep the dining room and living room next to each other to create a seamless flow for hosting parties and family gatherings.
2. Strategically Place Accent Chairs
- Pair a sofa with two accent chairs to create a cozy seating area and add visual interest to the space.
3. Give Your Kitchen Island a Makeover
- Paint the kitchen island in a bold color to add a pop of personality to your space.
4. Divide the Living Room With a Console Table
- Place a console table behind your sofa to create a visual divide and add extra storage space.
5. Use Patterned Wallpaper
- Create a cohesive look in your open floor plan by incorporating patterned wallpaper on an accent wall.
6. Highlight Your Ceiling
- Add interest to your space by accentuating the ceiling with decorative details, such as wooden planks or ceiling beams.
7. Use Large Decorative Mirrors
- Utilize large mirrors to create the illusion of more space and add a touch of elegance to your home.
8. Add Warm Dining Room Seating
- Incorporate brown leather dining chairs to add warmth and coziness to your dining area.
9. Unify Spaces With an Accent Color
- Choose an accent color to tie together different areas of your open floor plan and create a cohesive look.
10. Create Sections With Area Rugs
- Define different areas of your open plan by using rugs to visually separate spaces.
11. Corner Off Space With a Sectional Sofa
- Use a sectional sofa to create a comfortable seating area and delineate different zones within your open floor plan.
12. Match Artwork With Furniture
- Coordinate artwork with furniture to create a harmonious look and tie together various areas of your home.
13. Make the Entryway to the Kitchen Extra Cozy
- Add inviting touches, such as a bench and area rug, to make the entryway to your kitchen feel welcoming.
14. Keep Kitchen Bars Clear
- Maintain a clean and clutter-free look by keeping the decor on your kitchen bar minimal.
15. Stick to the Same Color Palette
- Create a cohesive design by using a consistent color palette throughout your open floor plan.
16. Use a Bookcase as a Divider
- Use a bookcase to separate spaces within your open floor plan while adding extra storage and display space.
17. Repeat Textures in Multiple Spaces
- Add visual interest by incorporating similar textures in different areas of your home.
18. Use Lighting to Highlight Different Areas
- Use different lighting fixtures to accentuate specific areas of your open floor plan and create a layered lighting scheme.
19. Extend Boundaries With Side Tables
- Use side tables to define boundaries and create functional spaces within your open floor plan.
20. Upgrade Storage With Glass (or No) Cabinets
- Opt for glass cabinets or open shelving to enhance storage while maintaining a light and airy feel in your home.
21. Add a Game Room Area
- Consider adding a game room to your open floor plan to provide additional entertainment options for family and guests.
22. Face Accent Chairs Away From the Main Seating Area
- Create separate seating areas by positioning accent chairs away from the main living room area.
23. Separate an Open Living Room With Couches
- Use strategically placed sofas to create distinct zones within your open living room.
24. Use Ottomans as Extra Seating
- Incorporate ottomans as versatile seating options that can also help define different areas in your open living room.
25. Add a Small Table to the Entryway
- Enhance the entryway to your home by adding a small table with decorative elements to create a welcoming atmosphere.
26. Connect the Kitchen and Dining Room With Seating
- Use a banquette as dining room seating to create a seamless connection between your kitchen and dining areas.
27. Play With Various Tones in Different Areas
- Experiment with dark and light tones to create visual interest and contrast in your open floor plan.
28. Add a Home Office to Your Open Living Room
- Incorporate a home office into your open floor plan to create a functional and productive workspace within your living area.
29. Create Multiple Seating Areas
- Design multiple seating areas within your open floor plan to provide versatile options for relaxation and entertainment.
30. Use the Same Lighting in Different Spaces
- Maintain a cohesive look by using consistent lighting fixtures throughout your open floor plan.
31. Add a Bar Cart in Between Spaces
- Enhance the transition between different areas with a stylish bar cart that can also serve as a functional and decorative element.
32. Use a Round Dining Table
- Opt for a round dining table in small spaces to maximize flow and create a cozy dining area.
33. Add Color to a Monochromatic Space
- Inject color and pattern into a monochromatic space to add visual interest and personality.
34. Connect Levels With Color
- Use color to visually connect different levels of your open floor plan and create a cohesive design.
35. Add Built-In Shelving
- Incorporate built-in shelving to provide storage and display space while unifying different areas of your home.
By incorporating these open floor plan decorating ideas, you can create a cohesive, functional, and stylish living space that reflects your personal aesthetic. Whether you’re looking to host gatherings, relax with family, or work from home, these design tips will help you make the most of your open floor plan. Remember to have fun with your decor choices and experiment with different elements to create a space that truly feels like home.
