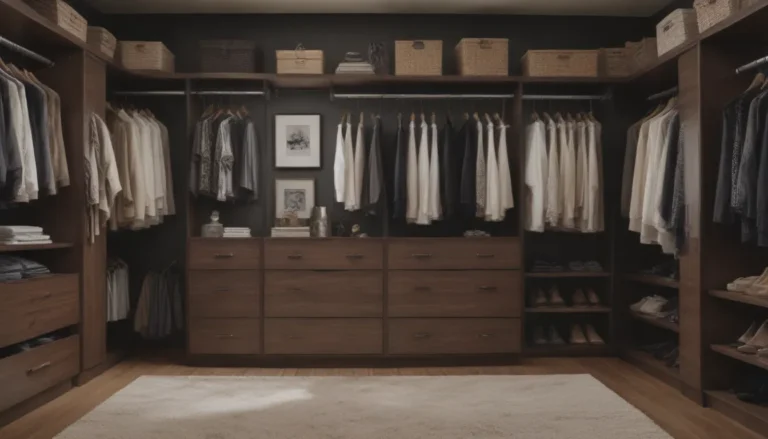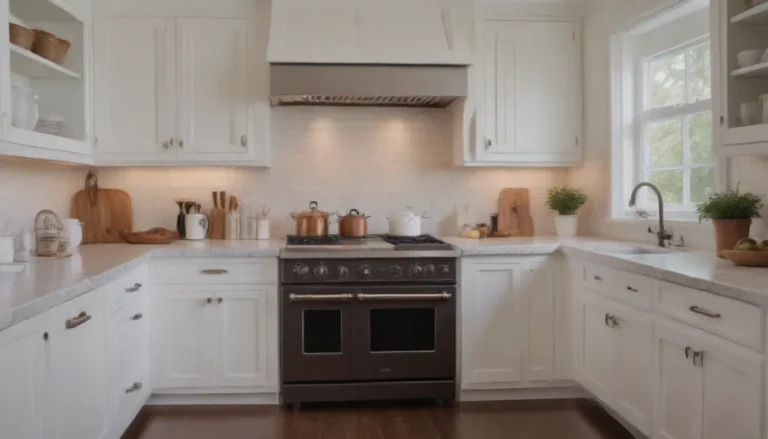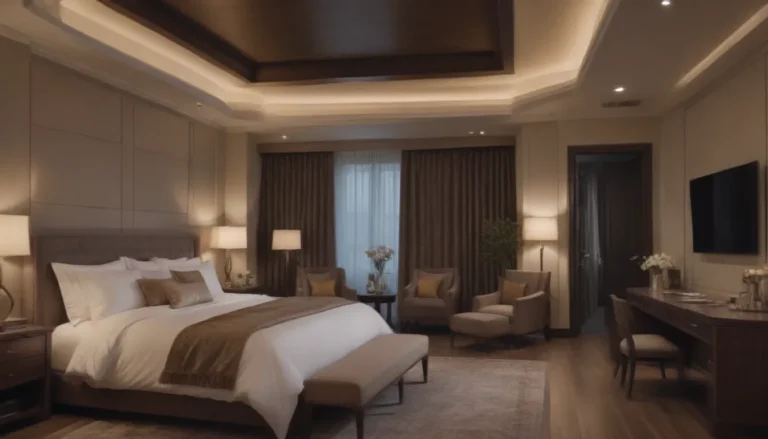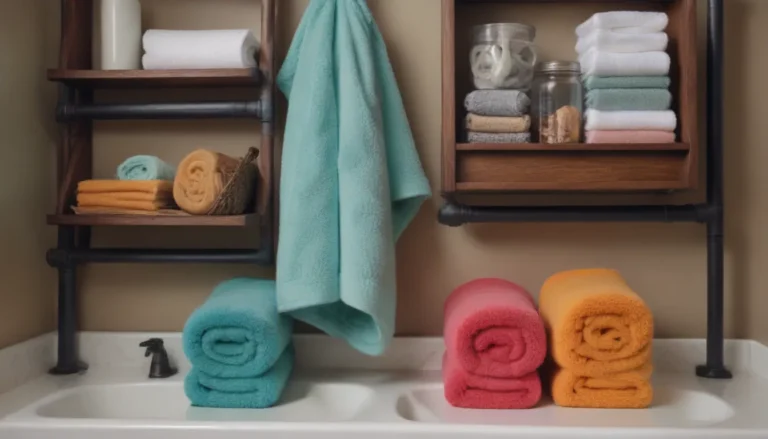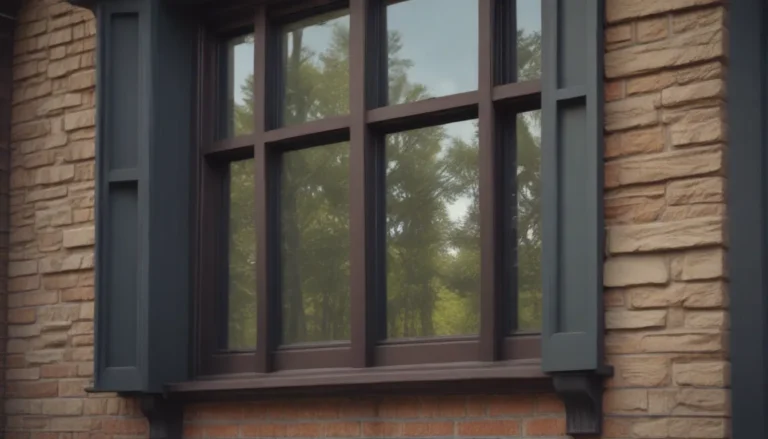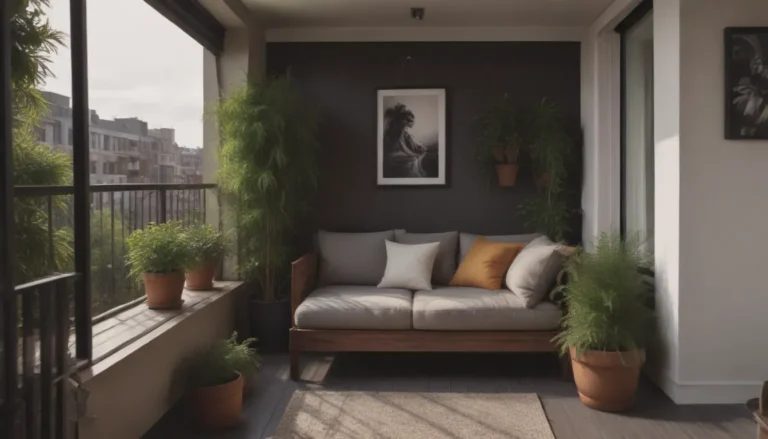The Ultimate Guide to Open Concept Bathrooms
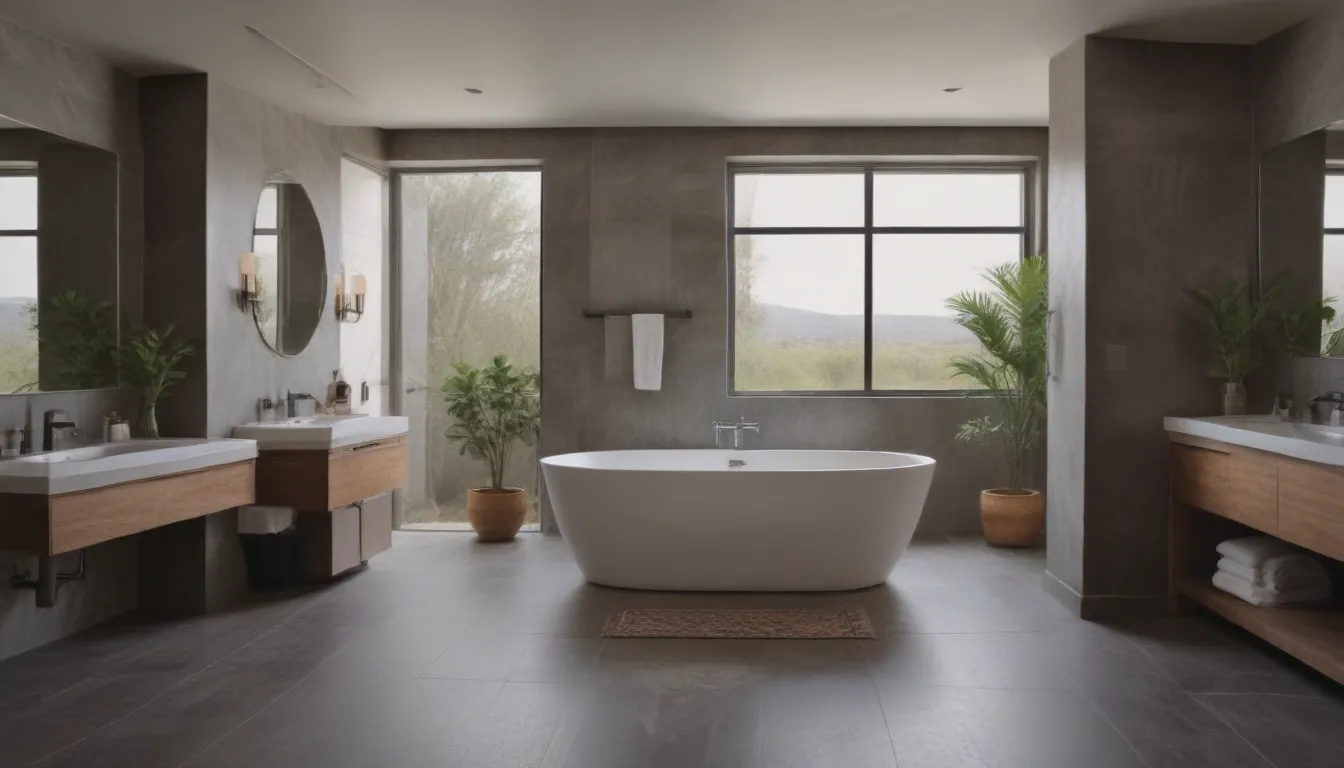
Are you intrigued by the idea of an open concept bathroom but unsure about what it really entails? Whether you’re looking to revamp your current bathroom or designing a new space from scratch, understanding the ins and outs of open concept bathrooms is essential. In this comprehensive guide, we’ll delve into everything you need to know about open concept bathrooms, from the main features to design elements that can take your bathroom to the next level.
What Is an Open Concept Bathroom?
An open concept bathroom is a space that breaks away from the traditional enclosed design, integrating the bathroom seamlessly with the rest of the house. According to expert Marnie Oursler, the goal is to create a natural flow that feels practical and cohesive. There are different configurations of open concept bathrooms, including wet rooms and bedrooms with open bathrooms.
- Wet Rooms: In a wet room setup, the shower and bath area are part of the main bathroom space, with a carefully designed drain system to prevent water from spreading.
- Open Bedroom-Bathroom: Some open concept bathrooms have no doors separating the bedroom and bathroom, while others may have doors with an open shower area.
TJ Monahan, another design expert, points out that wet rooms are visually appealing but require meticulous cleaning due to water exposure. On the other hand, open bedroom-bathroom setups can enhance the perceived space between rooms.
Pros and Cons of Open Concept Bathrooms
Just like any design choice, open concept bathrooms come with their own set of advantages and disadvantages.
Pros:
- Seamless Transition: The lack of walls in open concept bathrooms allows for easy communication and a seamless flow within the space.
- Accessibility: These bathrooms are ideal for individuals with limited mobility or those looking to age in place due to the absence of thresholds and doors.
- Illusion of Space: Removing walls between rooms can create the illusion of more space, making both the bathroom and adjoining areas feel larger.
Cons:
- Privacy Concerns: The main drawback of open concept bathrooms is the lack of privacy. Some people may feel uncomfortable with the open layout.
Ultimately, the decision to opt for an open concept bathroom boils down to personal preference. While some may appreciate the spacious and airy feel, others may prioritize privacy in their bathroom space.
Design Elements of Open Concept Bathrooms
To ensure a successful open concept bathroom design, it’s essential to pay attention to key elements that enhance both functionality and aesthetics.
- Shower Size: A large shower area is crucial to prevent water from splashing onto the bathroom floor. It should also feel spacious and not cramped.
- Frameless Showers: In open concept bathrooms, frameless showers are common and contribute to a modern, sleek look.
- Natural Light: Incorporating skylights or windows in the shower area can make the space feel brighter and more expansive.
- Mirrors: Tall mirrors are recommended to reflect light and create the illusion of a larger space.
Expert tip: When adding windows to your open concept bathroom, consider remote-controlled blinds for privacy and convenience.
If you’re considering an open concept bathroom but feeling uncertain, designer TJ Monahan suggests having open conversations with your designer about your lifestyle and preferences. Discuss how you currently use your space and what features are essential to you. Here are some questions to consider:
- How do you envision using the new space?
- What design elements are important to you?
- Are there specific features you desire in your open concept bathroom?
By addressing these questions and working closely with your designer, you can create a customized open concept bathroom that meets your needs and reflects your personal style.
Conclusion
In conclusion, open concept bathrooms offer a unique blend of functionality and aesthetics, allowing for a seamless integration of spaces within your home. By understanding the main features, pros and cons, and essential design elements of open concept bathrooms, you can make an informed decision when planning your next bathroom renovation or design project.
Whether you’re drawn to the airy feel of an open concept bathroom or prefer a more traditional layout, exploring different options and discussing your preferences with a design expert can help you create the perfect bathroom space for your needs. Remember, the key to a successful open concept bathroom design is finding the right balance between functionality, aesthetics, and personal style.
So, are you ready to transform your bathroom into a stylish and functional open concept oasis? With the expert insights and tips shared in this guide, you’re well on your way to creating the bathroom of your dreams!
