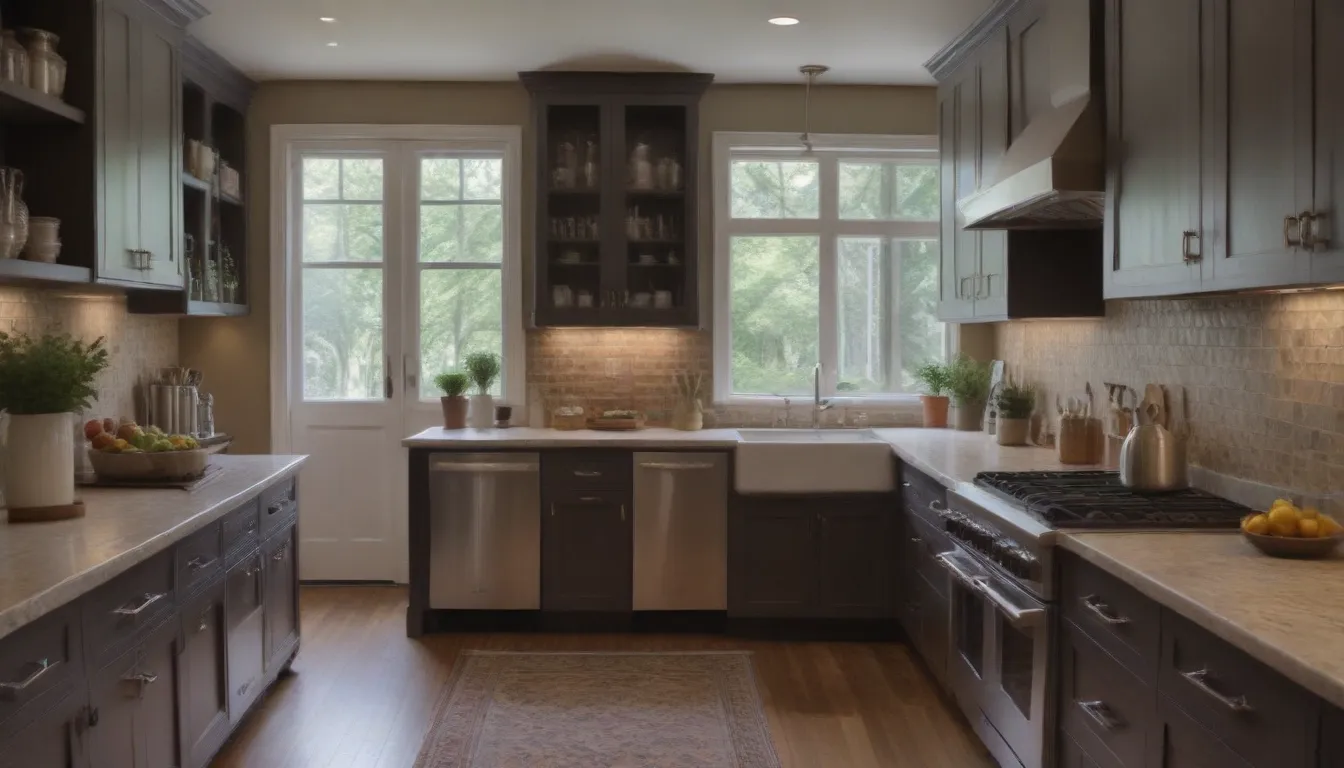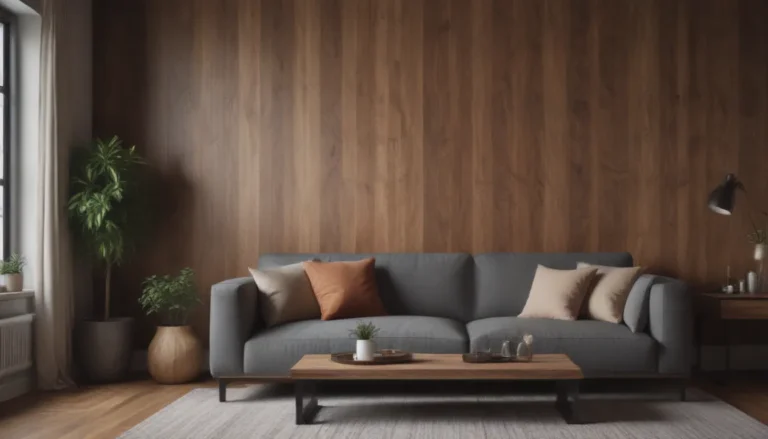The Ultimate Guide to Galley Kitchens: Pros, Cons, and Design Ideas

If you’re considering a kitchen remodel or designing a kitchen layout for a new home, the galley kitchen might be the perfect choice for you. In this in-depth article, we will explore the pros and cons of galley kitchens, the best layouts, cost considerations, design tips, and much more. So, grab a cup of coffee and let’s dive into the world of galley kitchens!
What is a Galley Kitchen?
A galley kitchen is a classic kitchen layout that is long, narrow, and typically has services located on one or both sides. The layout includes a central aisle that runs down the middle of the kitchen. This design is inspired by the efficient galley kitchens found on railway dining cars or boats. While a galley kitchen may dead-end at one end, it can also act as a pass-through to other parts of the home.
Fast Facts:
- Galley kitchens are versatile, durable, and ergonomically correct.
- They are perfect for small spaces but can also work well in larger areas.
- The design is inspired by efficient galley kitchens on trains and boats.
Pros and Cons of Galley Kitchens
Before diving into designing your galley kitchen, it’s essential to understand the pros and cons of this layout. Here are some key points to consider:
Pros:
- Saves space
- Clusters essential services
- Good kitchen triangle design
- Less expensive
- DIY-friendly
Cons:
- Poor for multiple cooks
- Less countertop space
- Fewer cabinets
- Large appliances may not fit well
- Poor traffic flow
Best Spaces for Galley Kitchens
Galley kitchens work best in spaces where you need to maximize efficiency and functionality in a small area. Ideal spaces for a galley kitchen include city apartments, homes with limited kitchen space, mobile homes, guest houses, and even as a second kitchen for prep in your home.
Cost Considerations
One of the major advantages of galley kitchens is their affordability. Due to their small size, galley kitchens tend to be less expensive to build or remodel compared to other kitchen layouts. With less floor space, you’ll save on kitchen flooring costs, allowing you to allocate more budget to appliances, sinks, or other parts of the house.
Design Tips for Galley Kitchens
Designing a galley kitchen requires careful planning to maximize the space and create a functional layout. Here are some design tips to make your galley kitchen feel larger and more efficient:
Stick to Standard Size Appliances:
Keep appliances to standard sizes to avoid overcrowding in the kitchen.
Utilize Space-Saving Devices:
Maximize storage space by running kitchen cabinets to the ceiling and using lazy-Susans and roll-out shelves.
Consider Aisle or Walkway Width:
Ensure a minimum three-foot walkway for easy accessibility, especially if you have limited space.
Use Light and Neutral Colors:
Opt for light and bright materials to create a spacious and airy feel in your galley kitchen.
Where to Install a Galley Kitchen
Whether you’re in an apartment, mobile home, or looking to add a second kitchen in your home, a galley kitchen is a practical and space-saving solution. Consider the layout of your space and how a galley kitchen can fit seamlessly into your home.
Final Thoughts
In conclusion, galley kitchens are a versatile and efficient kitchen layout that can work well in various spaces. By understanding the pros and cons, cost considerations, and design tips, you can create a functional and stylish galley kitchen that meets your needs. So, whether you’re remodeling or designing a new kitchen, consider the timeless appeal of a galley kitchen for your home. Happy cooking!





