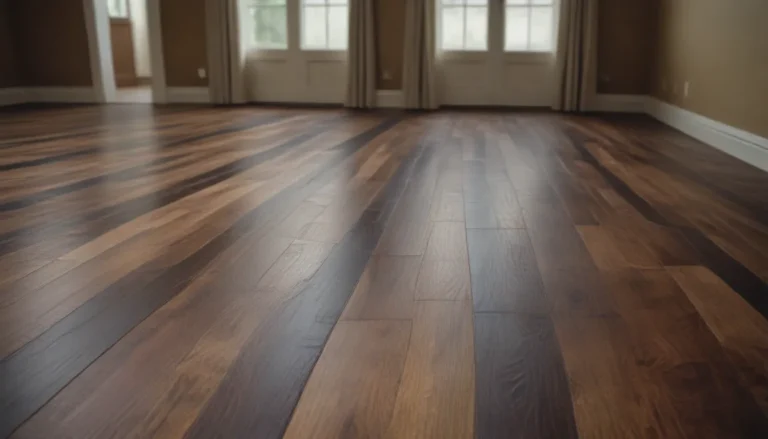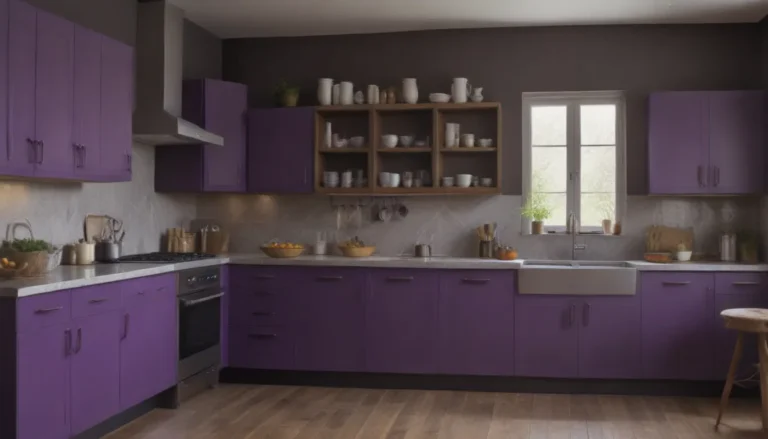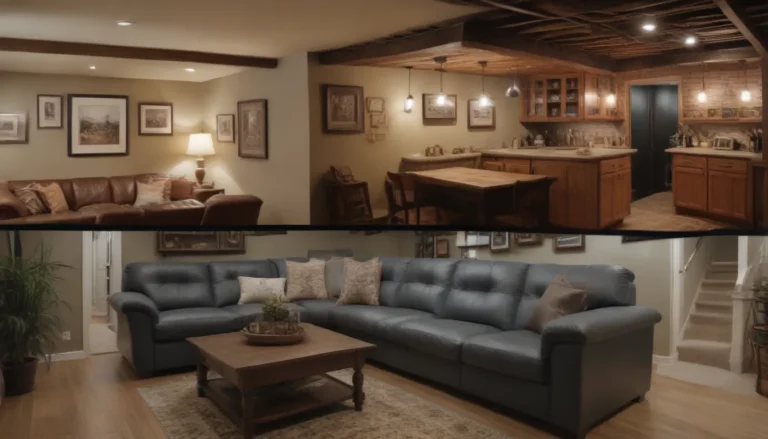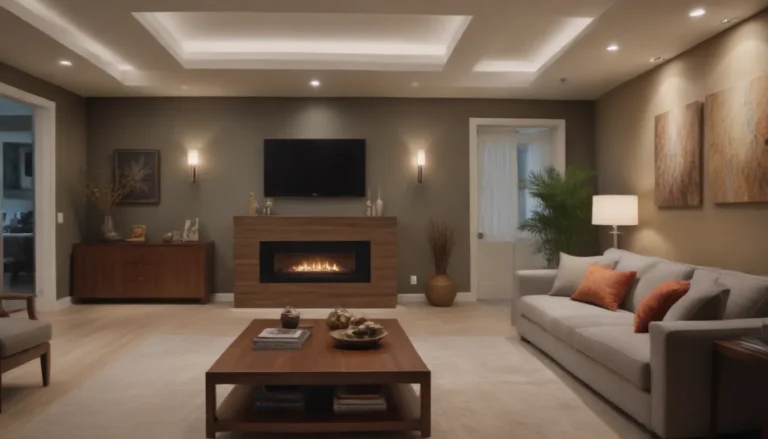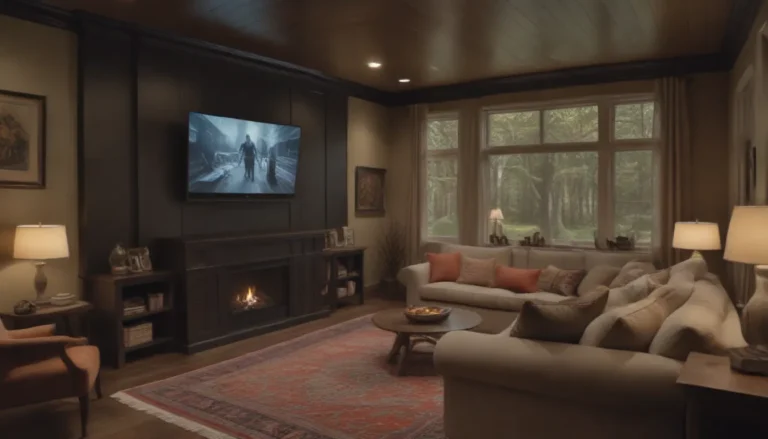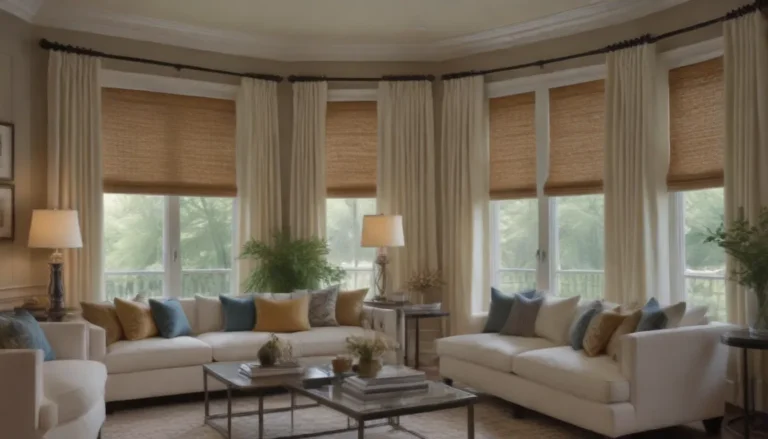Ultimate Guide to Jack and Jill Bathroom Layout Ideas and Tips
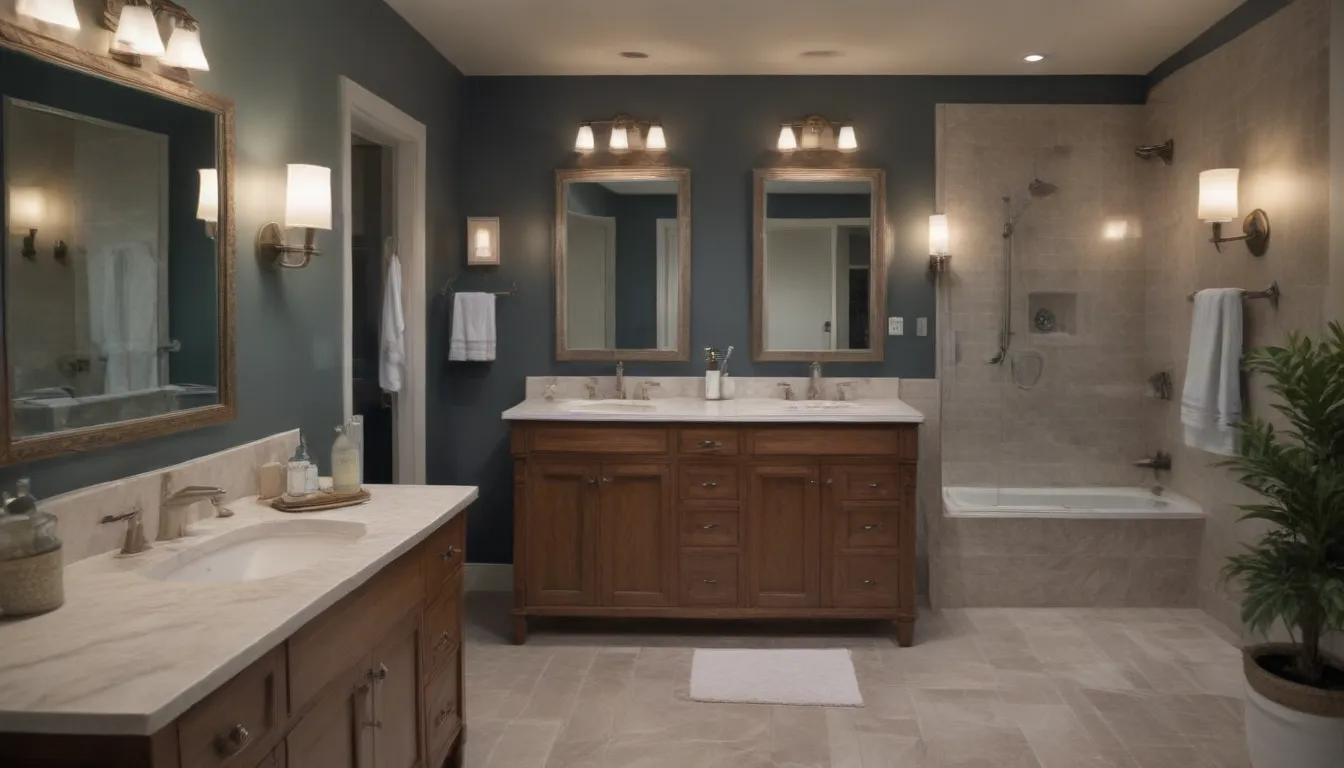
Are you considering incorporating a Jack and Jill bathroom into your home design? Whether you have children sharing a bathroom or you’re looking for a space-saving solution, Jack and Jill bathrooms can be both practical and stylish. In this comprehensive guide, we’ll explore 22 Jack and Jill bathroom layout ideas and tips to inspire your own design. From creating separate shower rooms to maximizing storage space, we’ll cover everything you need to know to make the most of this shared space. So grab a cup of coffee and let’s dive in!
What Is a Jack and Jill Bathroom?
A Jack and Jill bathroom is a shared bathroom that connects two bedrooms, often used by siblings. These bathrooms typically have two doors that open up to each bedroom, providing convenient access for both occupants. While some Jack and Jill bathrooms feature double sinks or vanities for added convenience, they generally include shared shower, bathtub, and toilet facilities. This layout is not only efficient but also promotes a sense of closeness and connection between the occupants.
Tips and Tricks for Designing a Jack and Jill Bathroom
Highlight Favorite Colors
When designing a Jack and Jill bathroom for siblings, consider incorporating elements from each child’s favorite colors. This can help personalize the space and make each child feel at home. Whether it’s through wall paint, accessories, or decor items, incorporating individual tastes can create a harmonious and welcoming environment for both occupants.
Build a Separate Shower Room
If you prefer a more private layout, consider creating a separate shower room within the Jack and Jill bathroom. This can provide added privacy for occupants while still allowing shared access to other facilities like sinks and linen closets. By separating essential areas behind lockable doors, you can cater to the needs of multiple users without compromising on functionality.
Keep Some Features Uniform
While each child may have their preferences, maintaining uniformity in fixtures and finishes can create a cohesive look in a Jack and Jill bathroom. Consider using the same plumbing fixtures, tile, counters, and lighting to tie the space together. You can still add personal touches through wall coverings or accessories to reflect each child’s unique style.
Add Personal Touches
Even in a shared bathroom, you can incorporate personal touches to make each child feel at home. Consider providing each child with their bath mat, step stool, or toothbrush cup to establish a sense of ownership. By personalizing individual spaces within the shared bathroom, you can create a comfortable and inviting environment for both occupants.
Match the Wallpaper
To create a sense of continuity between connected rooms, consider using the same wallpaper in different colors. This can tie together the aesthetic of adjacent spaces while allowing each room to retain its unique look. Whether it’s through wall coverings or paint choices, coordinating colors can help create a cohesive and visually appealing design.
Double Guest Room
For a Jack and Jill bathroom shared by guest bedrooms, consider maximizing storage space to accommodate the needs of multiple users. Installing modern mirrored medicine cabinets and deep vanity drawers can provide ample storage for bathroom essentials and personal items. By utilizing hidden storage solutions, you can keep the space organized and clutter-free for guests.
Real-Life Examples and Inspirational Layout Ideas
Bedroom + Bunk Room
In this design by Mindy Gayer Design Co., a Jack and Jill bathroom connects a boy’s room with a bunk room. The use of a black, white, and forest green color palette creates a cohesive look that complements the individual themes of each room. By mixing patterns and textures, you can achieve a balanced and visually appealing design that caters to the needs of multiple occupants.
Stagger the Doors
While many Jack and Jill bathrooms feature galley-style layouts, you can consider staggered door placements for added privacy. This design choice can create a sense of separation between connected rooms while maintaining a unified aesthetic. By positioning doors on adjacent walls, you can enhance the functionality and privacy of the shared bathroom space.
Incorporate a Laundry Chute
To prevent the bathroom from becoming a dumping ground for clothes and linens, consider installing a laundry chute for added convenience. This feature can be especially beneficial in a Jack and Jill bathroom shared by teenagers, who may struggle with keeping the space organized and tidy. By incorporating practical elements like a laundry chute, you can streamline the daily use of the bathroom for all occupants.
Limit Your Color Palette
Maintaining a consistent color palette in a Jack and Jill bathroom can create a sense of cohesion and flow between connected rooms. By sticking to a specific color scheme, you can tie together the aesthetic of bedrooms and shared spaces for a harmonious look. Consider using complementary colors or neutral tones to create a timeless and versatile design that can adapt to changing preferences over time.
Must-Have Features for a Functional Jack and Jill Bathroom
Include the Right Lighting
Proper lighting is essential in a Jack and Jill bathroom to ensure functionality and convenience for all occupants. Consider installing three-way light switches by each door for easy access to lighting controls. This allows users to turn off lights from either side of the bathroom, enhancing accessibility and usability for both bedrooms connected to the shared space.
Or Include Sconces
Sconces can be a stylish and practical lighting choice in a Jack and Jill bathroom, particularly when a double vanity is used. Placing sconces on either side of the sinks and a double sconce in the middle can create a cohesive and well-lit environment. By incorporating sconces into the design, you can add a touch of elegance and functionality to the shared space.
Separate the Vanities
To create designated spaces for each occupant, consider separating vanities in a Jack and Jill bathroom. You can achieve this by placing a hutch-style cabinet in the middle of the countertop or installing vanities on opposite sides of the room. By providing individual vanity areas, you can cater to the personal needs and preferences of each occupant while maximizing the functionality of the shared space.
Designing a Jack and Jill Bathroom for Longevity
Design With Longevity in Mind
When designing a Jack and Jill bathroom, consider using materials and colors that will stand the test of time. Choose durable finishes and versatile color palettes that can adapt to changing preferences as children grow up. By planning for longevity in your design choices, you can create a timeless and practical space that will remain functional and stylish for years to come.
Achieve Symmetry
Creating a sense of symmetry in a Jack and Jill bathroom can enhance the visual appeal and balance of the space. While architectural constraints may limit symmetrical layouts, you can use design tricks to achieve a balanced look. Painting vanities in bold shades or placing a long mirror above both sinks can help create a cohesive and visually pleasing design. By incorporating symmetrical elements, you can create a sense of harmony in the shared space.
Conclusion
Designing a Jack and Jill bathroom can be a fun and rewarding project that allows you to maximize space and create a shared environment for multiple occupants. By implementing practical tips and creative design ideas, you can transform a Jack and Jill bathroom into a stylish and functional space that meets the needs of everyone using it. Whether it’s through personalized touches, smart storage solutions, or thoughtful lighting choices, there are endless possibilities for creating a Jack and Jill bathroom that is both practical and aesthetically pleasing. So, get inspired by these layout ideas and tips, and start planning your own dream Jack and Jill bathroom today!
