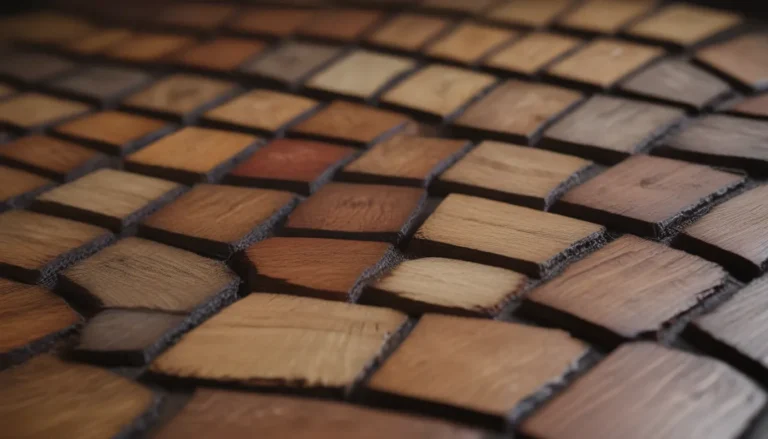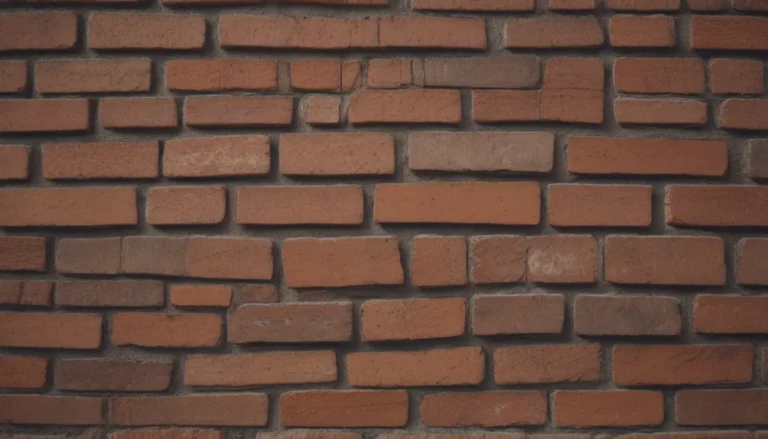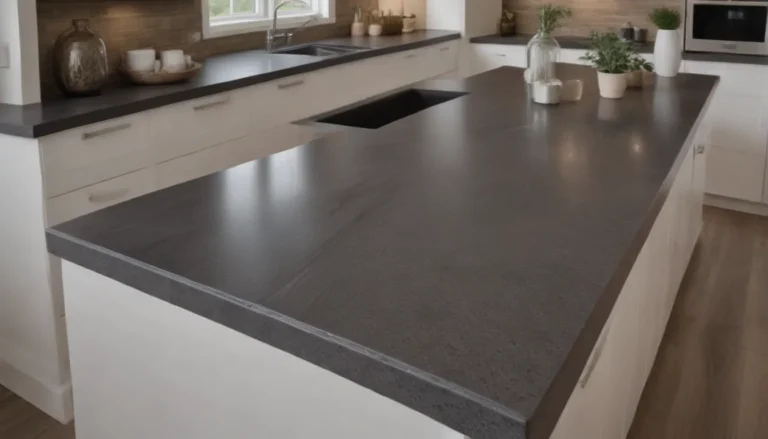Everything You Need to Know About Estimating Framing Materials

If you’re taking on a building project, one of the first steps is estimating the framing materials you’ll need. But where do you start? How do you calculate the number of studs, plates, headers, and sheathing required for your project? In this comprehensive guide, we’ll walk you through the process step by step, making it easy for you to estimate framing materials accurately. Whether you’re a seasoned pro or a DIY enthusiast, this article will provide you with valuable insights to make your project a success.
Start With a Plan or Sketch
Before you dive into estimating framing materials, it’s essential to have a plan or a sketch of your wall frame. Whether you’re working from construction plans or a rough sketch, identifying the dimensions of the wall, door and window openings, and stud spacing is crucial. This will serve as the blueprint for your framing takeoff, making the estimation process much smoother.
- Create a rough sketch of the wall frame with dimensions
- Determine the on-center spacing of the wall studs (typically 16 inches)
- Note any corners or intersections with other walls
Estimate the Plates
The next step in estimating framing materials is calculating the plates needed for your wall frame. Standard load-bearing walls require a single bottom plate and two top plates. To determine the linear feet of plate lumber required, multiply the total length of the wall by three and add 5 to 10 percent for waste.
- Multiply total wall length by 3 for linear feet of plates
- Add 5 to 10 percent for waste
- Consider using full-length pieces for each plate for longer walls
Calculate the Studs
Determining the number of studs needed is a critical part of estimating framing materials. Start with a general calculation for the studs and add extras for specific elements like corners, intersections, or additional support.
- Add a few extra studs to account for poor-quality materials
- Ensure you have enough studs for fire blocking, window sills, and other elements
Determine the Header Material
Headers for door and window openings are typically built with two pieces of 2×12 lumber sandwiched over a piece of plywood. To estimate the framing materials for each opening, use the total width of the opening plus 7 inches to account for the header thickness.
- Calculate the total width of the opening plus 7 inches for the header
- Use two pieces of 2×12 lumber and a piece of plywood for each header
Add Extras
In addition to studs and headers, don’t forget to account for additional materials like window sills, fire blocking, and temporary bracing. These extras can make a significant difference in the efficiency and durability of your wall frame.
- Include extra materials for fire blocking, structural connections, and window sills
- Be prepared for any unforeseen elements that may require additional support
Estimate Sheathing
Sheathing is an essential component of the exterior side of a wall frame. To calculate the number of sheets needed, determine the total area of the wall and divide it by the area of each sheet to get the total number of sheets required.
- Calculate the total area of the wall
- Divide by the area of each sheet to determine the number of sheets needed
- Round up to the nearest whole number to ensure you have enough sheathing
By following these steps and calculations, you can accurately estimate the framing materials needed for your building project. Whether you’re building a new structure or renovating an existing one, having a solid understanding of framing materials is key to a successful outcome. Happy building!





