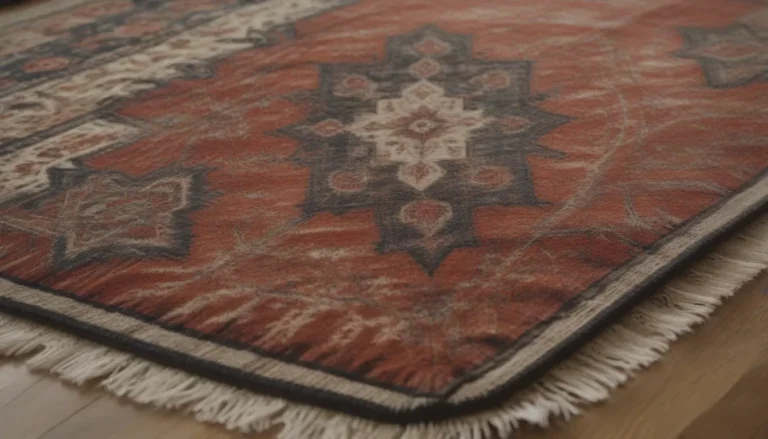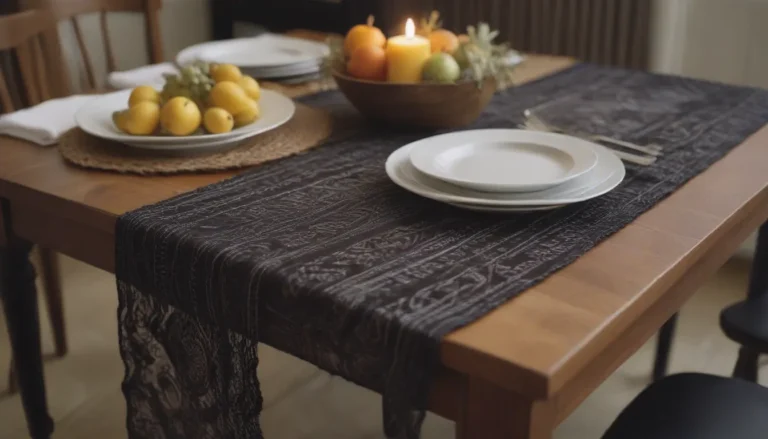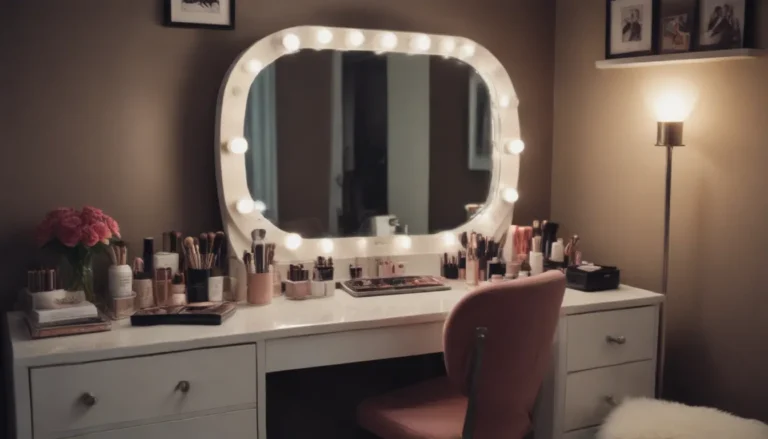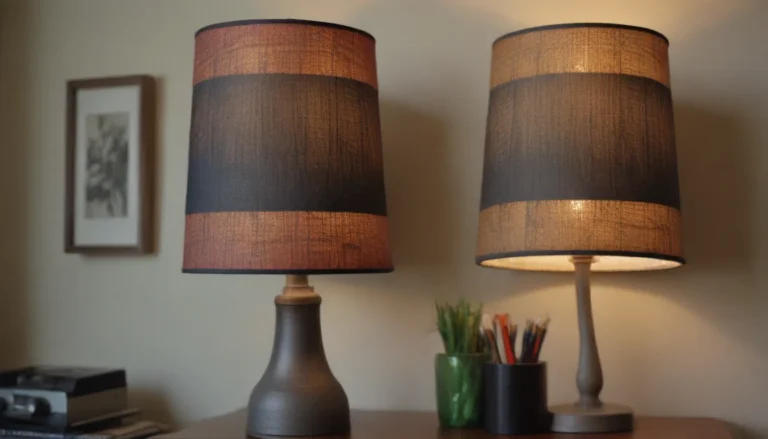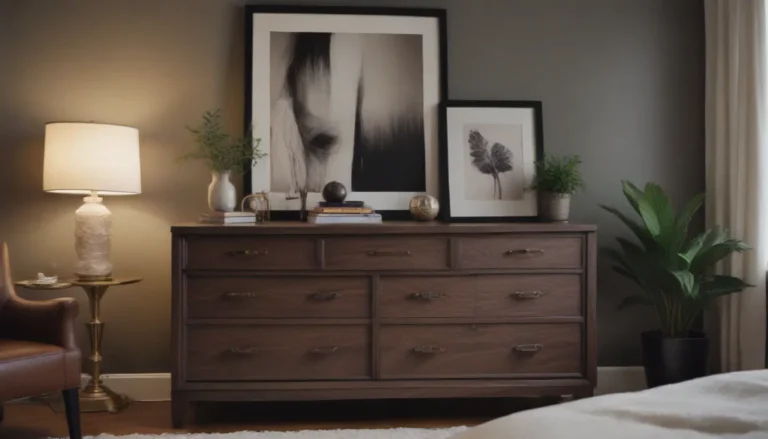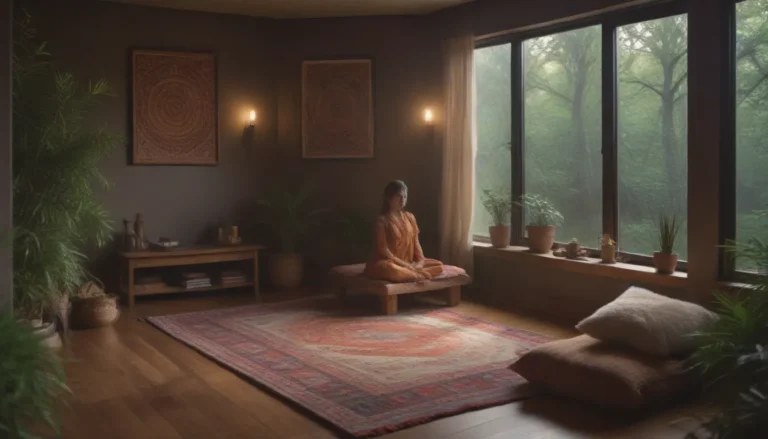Transforming Your Galley Kitchen: Practical and Chic Design Ideas
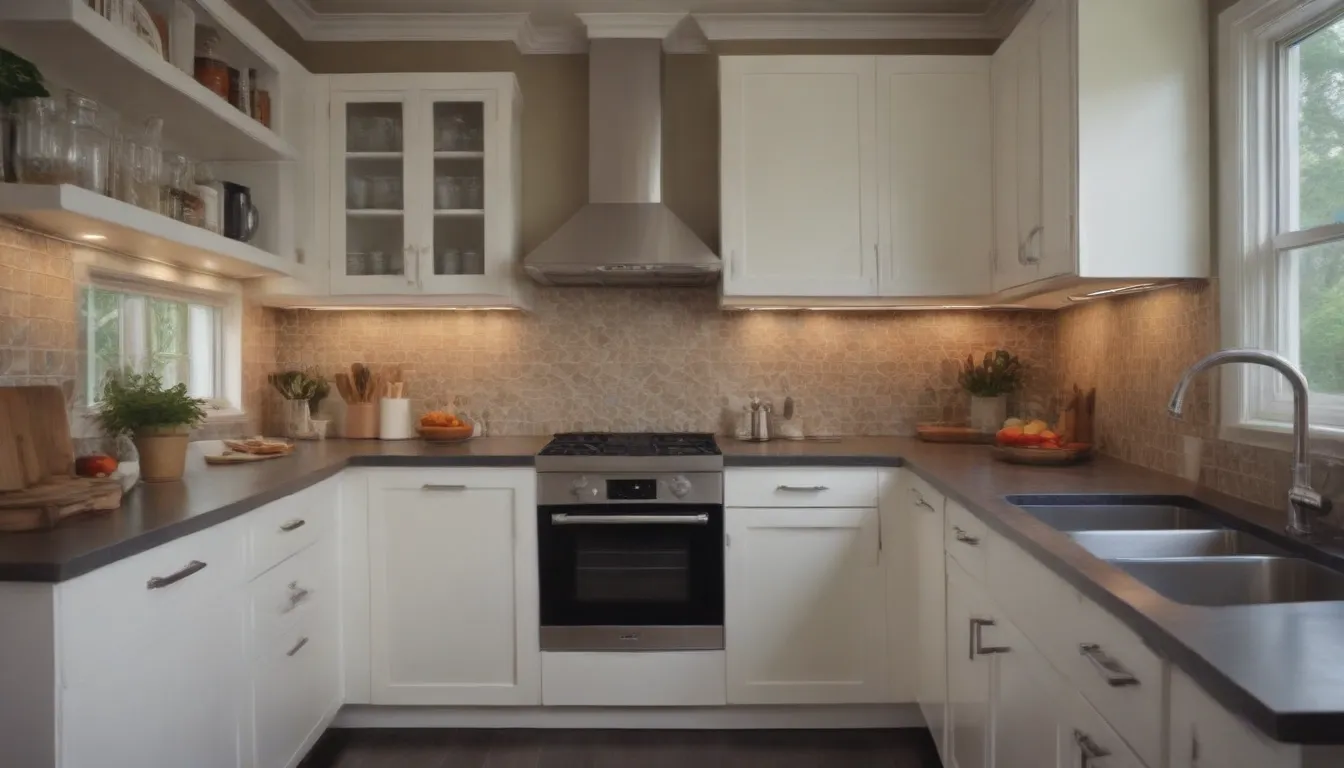
Galley kitchens have a unique charm that gives off a cozy yet functional vibe, perfect for those who enjoy having everything within arm’s reach. Whether you have a windowless space or a galley kitchen with a view, there are plenty of ways to make the most of this layout. In this article, we’ll explore a variety of galley kitchen ideas that are practical, chic, and sure to inspire your own kitchen renovation. Let’s dive in and discover how to upgrade your galley kitchen to make it both stylish and efficient!
The Charm of Galley Kitchens
Galley kitchens were popularized by boats, trains, and planes for their compact layout with rows of cabinetry and appliances placed on opposite walls. They are a common sight in older city apartments and historic homes, offering a self-contained area for meal prep. While some galley kitchens can feel cramped, with the right design choices, you can elevate the space into a functional and visually appealing cooking area.
Practical Upgrades for Your Galley Kitchen
Enhancing your galley kitchen doesn’t have to be a daunting task. With a few key upgrades, you can transform your space into a stylish and efficient area for cooking and entertaining. Here are some practical ideas to consider:
Storage Space
- Upgrade your cabinetry with sleek designs that maximize storage.
- Consider open shelving for a more spacious look.
- Utilize vertical space by installing shelves or hanging racks.
Countertops
- Choose durable and easy-to-clean materials for your countertops.
- Opt for a waterfall edge for a modern and polished look.
- Incorporate different materials, like wood and stone, for a stylish contrast.
Lighting
- Ensure your kitchen is well-lit with overhead and task lighting.
- Add pendant lights above the countertops for a touch of elegance.
- Consider under-cabinet lighting to brighten workspaces.
Decor
- Introduce pops of color with painted cabinetry or a colorful backsplash.
- Incorporate natural elements like wood and plants for a warm and inviting feel.
- Choose decor that complements your overall kitchen design for a cohesive look.
By focusing on these key areas, you can enhance both the functionality and style of your galley kitchen.
Chic Design Ideas for Your Galley Kitchen
Now, let’s explore some specific design ideas to elevate your galley kitchen:
Dark Cabinetry
- Create a chic and cozy feel with dark charcoal cabinetry.
- Seamlessly integrate built-in appliances for added efficiency.
- Choose European-style cabinetry for a sleek and modern look.
All-White Design
- Embrace a clean and bright aesthetic with all-white cabinetry and countertops.
- Add red accents for a pop of energy.
- Incorporate hardwood flooring for warmth and contrast.
Sober Colors
- Opt for a palette of matte navy and chocolate brown tones.
- Utilize built-in cabinetry to keep the space clutter-free.
- Lighten up the space with white marble countertops and concrete-effect floor tiles.
Peachy Vibes
- Infuse your kitchen with a cheerful summery peach hue.
- Create a comfortable central walkway for multiple users.
- Add blush-toned walls for a warm and inviting atmosphere.
Balcony Connection
- Extend your kitchen space with a balcony for al fresco dining.
- Maximize natural light and views with a door that opens up to the outdoors.
- Create a cozy spot for morning coffees and evening relaxation.
Corner Banquette
- Incorporate a corner banquette beneath a window for a scenic view.
- Opt for a round table for easy maneuvering in the compact space.
- Choose glass-front cabinetry to maintain an open feel.
Spacious Layout
- Create a streamlined look with a neutral palette and natural wood accents.
- Maximize natural light with windows and bright white walls.
- Opt for floor-to-ceiling cabinetry for ample storage.
These design ideas can help you transform your galley kitchen into a beautiful and functional space that suits your lifestyle and aesthetic preferences.
FAQ: Navigating Your Galley Kitchen
Understanding the layout and functionality of your galley kitchen is key to making the most of this space. Here are some common questions and answers to help you navigate your galley kitchen with ease:
Best Layout for a Galley Kitchen
- The best layout for a galley kitchen depends on several factors, including whether it is a pass-through space or has a dead-end wall.
- Consider placing cabinets on one or both walls based on your storage needs.
- Group your sink and stovetop near each other for convenience.
Disadvantages of a Galley Kitchen
- Galley kitchens are closed off from other spaces, limiting the ability to accommodate large gatherings.
- Storage may be limited, requiring vertical solutions to maximize space.
- Additional lighting may be needed to brighten the space.
Refrigerator Placement
- The location of the refrigerator in a galley kitchen will depend on the layout and available space.
- Consider placing the fridge at the far end for easy access.
- Alternatively, position the fridge next to the sink for optimal workflow.
By understanding these key considerations, you can make informed decisions about designing and optimizing your galley kitchen.
Conclusion
In conclusion, galley kitchens offer a unique opportunity to create a stylish and practical cooking space. By incorporating smart design ideas, upgrading storage solutions, and adding personal touches, you can transform your galley kitchen into a chic and functional area that suits your needs. Whether you prefer dark cabinetry, all-white aesthetics, or colorful accents, there are endless possibilities to customize your galley kitchen. With the right approach and a touch of creativity, you can turn your galley kitchen into a standout feature of your home. So, roll up your sleeves, gather inspiration from these ideas, and get ready to transform your galley kitchen into a space you’ll love to cook in every day.
