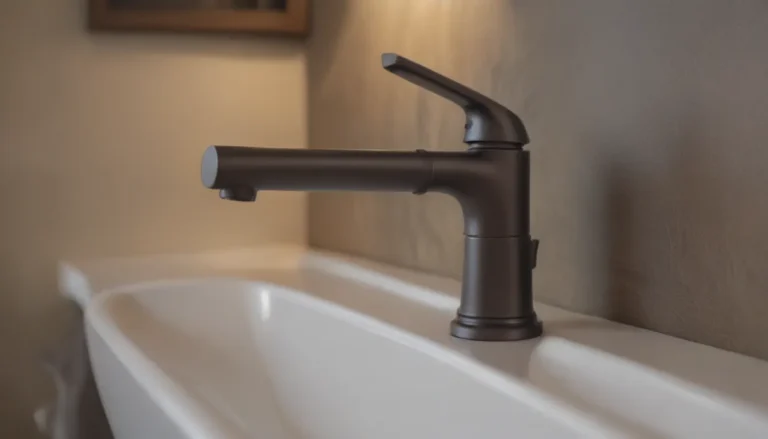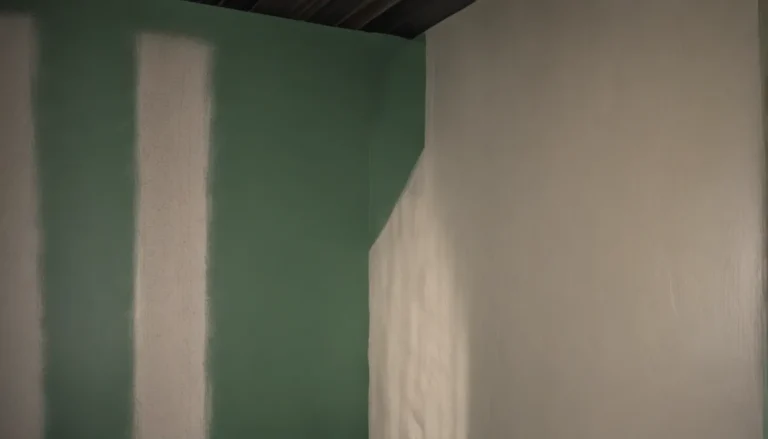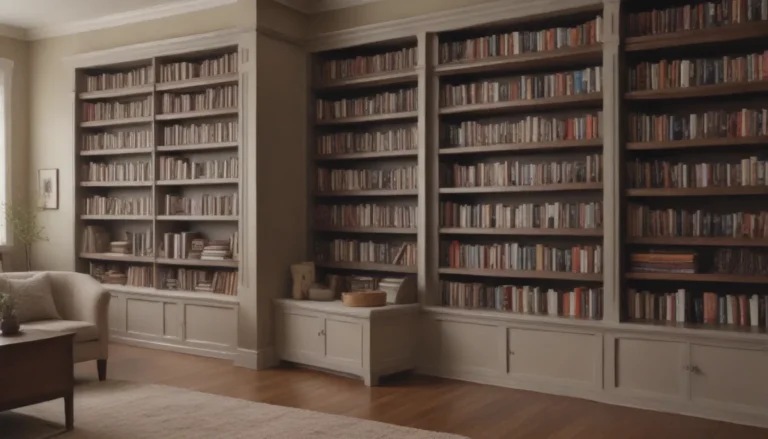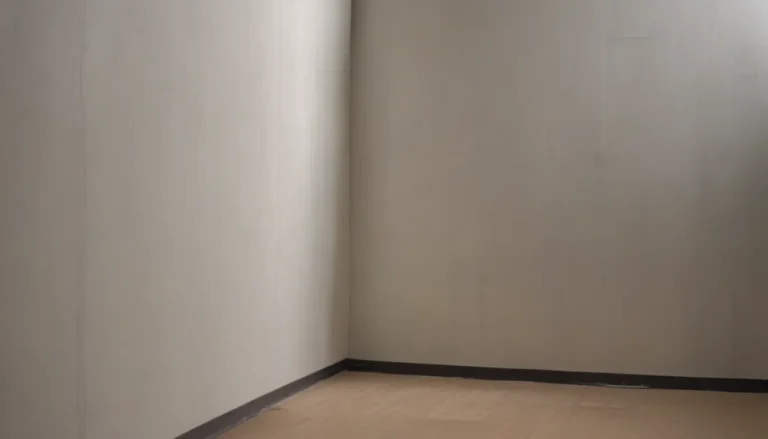Transform Your Kitchen with 18 Incredible DIY Island Plans
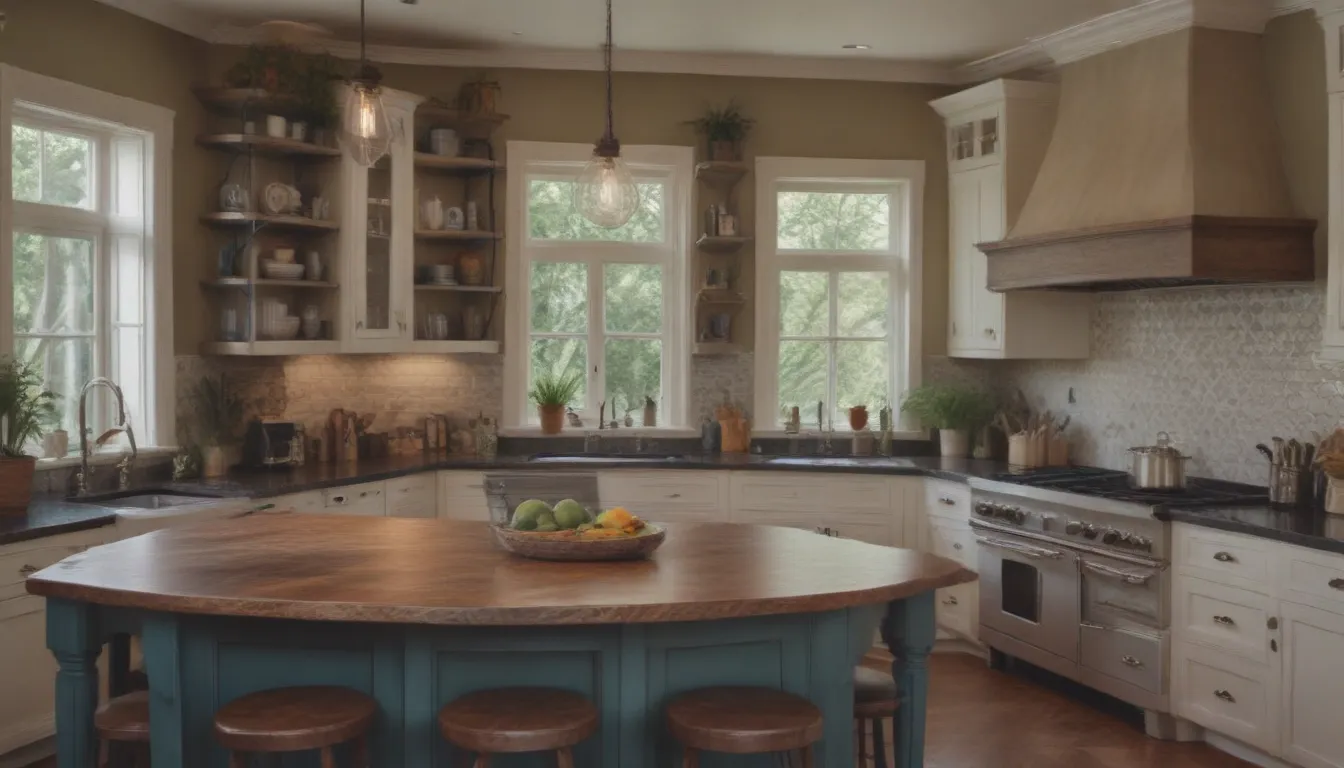
Are you looking to spice up your kitchen with a custom centerpiece that adds both style and functionality? A DIY kitchen island might be just what you need! Not only can it provide extra countertop and storage space, but it can also increase the value of your home. Building your own kitchen island is often more cost-effective than buying one, especially if you have some basic DIY skills.
However, if you’re thinking of adding a sink, dishwasher, or other appliances to your island, you might need professional help to ensure everything is up to code. The good news is that there are plenty of free DIY kitchen island plans available online, complete with material lists and step-by-step instructions to guide you through the building process. One popular option is to use stock cabinets as the base of your island and finish it off with a stylish countertop.
Customizing Your Island: Size Matters
One of the great things about building your own kitchen island is that you can tailor it to your specific needs. From adjusting the size to choosing the finish and selecting accompanying stools or seating, the possibilities are endless. When it comes to size, there are a few important things to consider:
- The island should be a minimum of 36 inches tall and 2 x 4 feet in surface space.
- The galley space between the island and cabinets should be at least 42 inches.
- The average countertop overhang is typically 1 1/2 inches.
- If you plan on adding seats, aim for 20 to 24 inches of countertop length per stool.
Now that you have a better understanding of what to consider when building a DIY kitchen island, let’s explore 18 fantastic plans that will inspire you to get started on your own project.
1. Farmhouse Kitchen Island by Ana White
This farmhouse kitchen island from Ana White is a storage powerhouse, featuring two cupboards with shelves, open shelving, and plenty of drawer space. Not only does it provide ample storage, but it can also serve as an entryway console or storage unit in other areas of your home. The plan includes detailed dimensions, materials, a tools list, a cut list, directions, and photos to guide you every step of the way.
2. Wood Countertop Kitchen Island by Ana White
For a rustic yet modern touch, check out this kitchen island plan from Ana White. Complete with two shelves, large drawers, and a wood countertop, this island can be stained or painted to match any kitchen style. You can also customize the hardware to complement your existing kitchen decor.
3. Kitchen Island With Trash Storage by Shades of Blue Interiors
Make your kitchen more functional with this DIY island plan from Shades of Blue Interiors. This island includes open storage and a pullout bin for a trash can, making it a convenient addition to any kitchen. It’s not only perfect for indoor use but can also be a great addition to an outdoor kitchen.
4. DIY Butcher Block Kitchen Island by Cherished Bliss
If you have a smaller kitchen, this butcher block kitchen island from Cherished Bliss is a perfect fit. Featuring two cabinets, four drawers, and a butcher block countertop, this island provides both style and functionality. The free plan includes a supply list, lumber shopping list, cut list, building directions, diagrams, and photos to help you through the process.
5. Kitchen Island for Small Spaces by Mama Sarahs
Don’t let a small kitchen stop you from having an island! This free plan from Mama Sarahs builds a functional island that’s perfectly proportioned for smaller kitchens, all for under $50. The island adds extra counter and storage space without making the kitchen feel cramped.
6. Napa-Style Kitchen Island by Designs by Studio C
Looking for a large kitchen island with plenty of storage? This Napa-style island from Designs by Studio C might be just what you need. Complete with two storage shelves, a push-through drawer, and a double-sided cabinet, this island is both functional and stylish. There’s also a plan available for a smaller version if space is limited.
7. Kitchen Cart Build
If you’re looking for a versatile island that can be easily moved around, a kitchen cart might be the perfect solution. This plan from HGTV includes step-by-step instructions, materials, a tools list, user comments, and videos to guide you through the process. A kitchen cart is a great option for maximizing counter and storage space while maintaining flexibility in your kitchen layout.
8. Easy DIY Kitchen Island by Popular Mechanics
This simple kitchen island plan from Popular Mechanics is perfect for beginner woodworkers. With drawers, a pullout waste bin, a drop-leaf top, and shelves for storage, this DIY island adds both function and style to your kitchen. The downloadable plan comes with blueprints, 3D animation, color photos, and detailed instructions to make the build a breeze.
9. Rolling Kitchen Island by Rockler
For a kitchen island with a durable maple butcher block top, check out this plan from Rockler. With a spacious drawer for kitchen utensils and full-extension drawer slides, this island is perfect for serving, baking, or chopping. Using prefabricated materials can save time and make the build easier for those new to woodworking.
10. Base Cabinet Kitchen Island by The Fill
If you’re looking for a professional-looking island without too much work, consider building a kitchen island out of base cabinets. The Fill offers a free plan that guides you through the process, from picking a spot in your kitchen for the island to adding power and applying finishing touches. This DIY project is a great way to create a stylish and functional island with minimal effort.
11. Bookshelf Kitchen Island by Little Glass Jar
Repurpose an old bookshelf into a unique kitchen island with this plan from Little Glass Jar. By removing the back of the bookshelf, painting it white, and adding plywood for a shiplap look, you can create a custom island that suits your design style. This is a great way to upcycle old furniture and give your kitchen a unique touch.
12. Custom Kitchen Island by Classy Clutter
This custom DIY kitchen island from Classy Clutter is made by piecing together prefabricated or stock cabinet boxes to fit your space perfectly. By adding trim and beadboard inlays, you can make the island look like a cohesive piece of furniture in your kitchen. A coat of paint in a bold color can add a pop of personality to the space.
13. Modern DIY Kitchen Island Makeover by Fresh Mommy Blog
Give your kitchen island a modern makeover with this plan from Fresh Mommy Blog. By repurposing an existing island and updating the hardware, you can create a stylish and functional centerpiece for your kitchen. A custom concrete top adds a contemporary touch that complements the overall design.
14. DIY Desk Kitchen Island by My Old Country House
Repurpose an old desk into a functional kitchen island with this plan from My Old Country House. By painting the desk, adding new hardware, and attaching wheels for mobility, you can create a versatile island that blends seamlessly into your kitchen. A formica marble top adds a touch of elegance to the design.
15. Cube Shelf DIY Kitchen Island by Kreating Homes
Repurpose cube storage shelves into a practical kitchen island with this plan from Kreating Homes. By flipping the shelves on their side and attaching legs for elevation, you can create a unique island with ample storage space for kitchen items. An old tabletop serves as the island’s top, providing a sturdy surface for food preparation.
16. Kitchen Island Coffee Bar by Jen Woodhouse
If you’re a coffee lover, this kitchen island coffee bar plan from Jen Woodhouse is perfect for you. By modifying an existing island plan and adding storage shelves, you can create a dedicated space for preparing and enjoying coffee in your kitchen. Customize the island with paint or stain to match your kitchen decor.
17. Rustic Kitchen Island With a Galvanized Metal Top by Remodelaholic
Transform an old secondhand kitchen island into a rustic yet elegant piece of furniture with this plan from Remodelaholic. By adding cedar planks and a galvanized metal top, you can achieve a custom look that enhances the overall aesthetic of your kitchen. This DIY project is a great way to add a touch of character to your space.
18. Outdoor Kitchen Island by HomeMade Modern
For outdoor kitchens that need extra food prep space, this DIY island plan from HomeMade Modern is a perfect fit. Using weatherproof materials like cedar lumber and a concrete top, this island can withstand the elements while providing a functional space for cooking and entertaining. The detailed plan includes tools and supplies lists, a video tutorial, and step-by-step instructions with photos.
In conclusion, building a DIY kitchen island can be a fun and rewarding project that adds both style and function to your kitchen. With so many amazing plans to choose from, you’re sure to find one that fits your space and design preferences. Whether you’re a seasoned DIYer or a novice woodworker, there’s a plan out there for you. So roll up your sleeves, grab your tools, and get ready to transform your kitchen with a custom island that will be the envy of all your friends and family!
