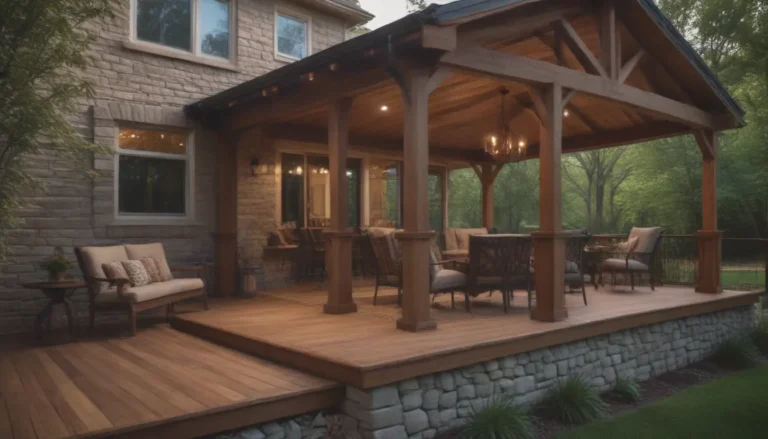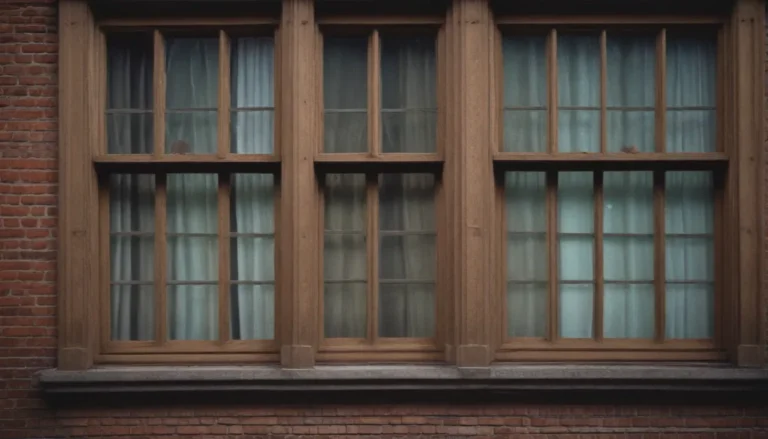The Ultimate Guide to DIY Garage Construction: 9 Free Plans

Are you looking to build a garage for your vehicles and extra storage space? Do you want to save money by tackling the project yourself? If so, you’re in the right place! In this comprehensive guide, we’ll explore nine free DIY garage plans that will help you create the perfect space for your needs.
Why Build Your Own Garage?
Building your own garage comes with a range of benefits, including:
- Cost Savings: DIY construction can save you money on labor costs.
- Quality Control: You can ensure that your garage is built to your exact specifications.
- Customization: Tailor your garage to meet your specific needs, whether it’s additional storage space, a workshop, or even a greenhouse.
- Satisfaction: There’s a sense of pride that comes with completing a construction project on your own.
Detached One Car Garage Plan
The How To Specialist offers a straightforward plan for building a 12×20 detached one-car garage. This plan is easy to follow, with clear diagrams and step-by-step instructions. Whether you’re a seasoned DIYer or new to construction projects, this plan has everything you need to get started.
- Materials list
- Tools list
- Building instructions
- Diagrams
Be sure to check out their related articles on building a garage roof and finishing a garage for additional guidance.
16′ X 22′ Garage Plan
RONA provides a free garage plan for a 16×22 garage. This plan consists of 14 steps for construction, from building exterior walls to installing windows and garage doors. While some woodworking experience is recommended, this plan offers a general guideline for building your own DIY garage.
Berrywood Pole-Frame, Two Car Garage
Today’s Plans offers a detailed PDF plan for constructing a two-car garage called the Berrywood Pole-Frame garage. This standalone garage is not only functional for storing vehicles but can also serve as a versatile space for storage and more. With comprehensive diagrams and measurements, this plan provides all the information you need to get started.
24′ X 24′ 2-Car Garage Plan
Why settle for a one-car garage when you can have space for two? Western Construction presents a free two-car garage plan known as the Attic Truss Garage Plan. This 12-page PDF includes framing details, elevation drawings, and materials lists for the entire construction process. While some prior knowledge of building structures is beneficial, this plan lays out the essentials for building a functional garage.
Garden Oak Garage and Workshop Plans
Today’s Plans offers another free garage plan that allows for customization to build various garage and workshop configurations. With layouts, materials lists, and building resources included in the 30-page PDF, you can choose from a range of designs that best suit your needs. Additionally, there are plans for an extension shed for extra storage space.
24′ X 24′ 2-Car Garage Plan
Cad Northwest provides a similar two-car garage plan that features a loft with a personal door and window space. With detailed drawings, dimensions, and a full materials list, this plan simplifies the construction process. By following the instructions provided, you can build a functional garage with added storage space.
How to Build a Garage from the Ground Up
Instructables offers a comprehensive guide for building a garage from the ground up. Whether you’re a beginner or an experienced DIYer, this plan takes you through the entire construction process with detailed blueprints, materials lists, and step-by-step directions. It’s a valuable resource for anyone looking to embark on their first garage construction project.
Custom Detached Garage Plan
SDS-CAD provides a free plan for a 14′ x 24′ x 8′ detached garage with detailed instructions and diagrams. From the main floor plan to elevation views and framing details, this plan covers all aspects of garage construction. Whether you’re looking to build a standalone garage or add extra storage space to your property, this plan has you covered.
Shell Only Single Garage Plan
For those on a budget, BuildEazy offers a free garage plan that focuses on the essentials of building a garage without including plans for laying a floor. This straightforward plan provides clear instructions on wall framing, cladding, and fastening, as well as a materials list and cut list for easy reference. With detailed diagrams included, you can confidently tackle this project with ease.
By choosing a free DIY garage plan that suits your needs and skill level, you can embark on a fulfilling construction project that adds value to your property. Whether you’re looking to build a functional space for your vehicles or a versatile workshop area, these plans offer a range of options for creating the perfect garage. So gather your materials, tools, and enthusiasm, and get ready to build the garage of your dreams!





