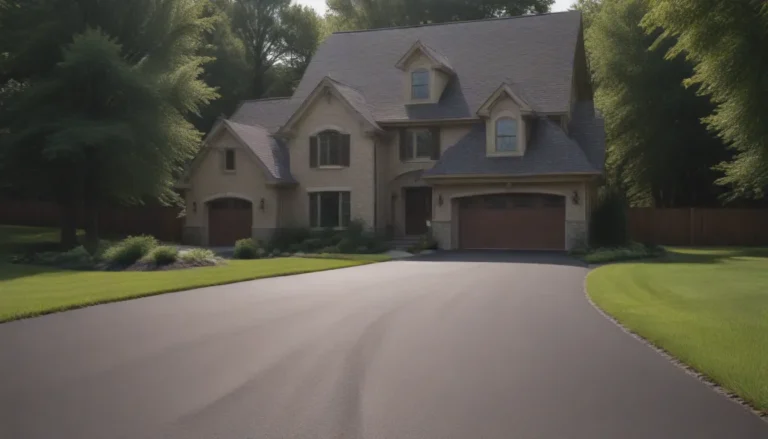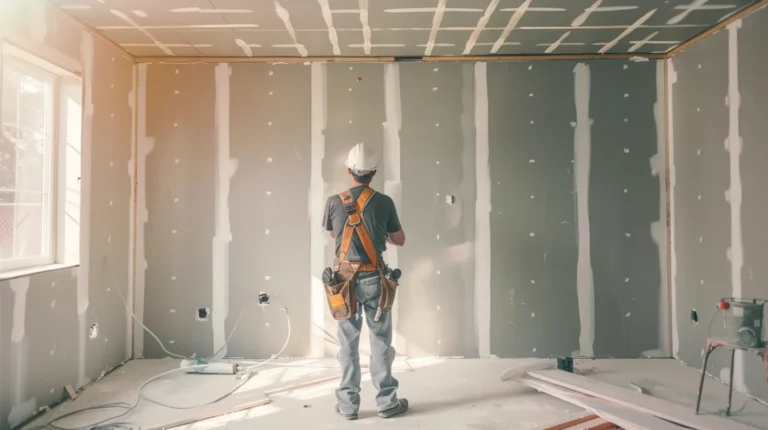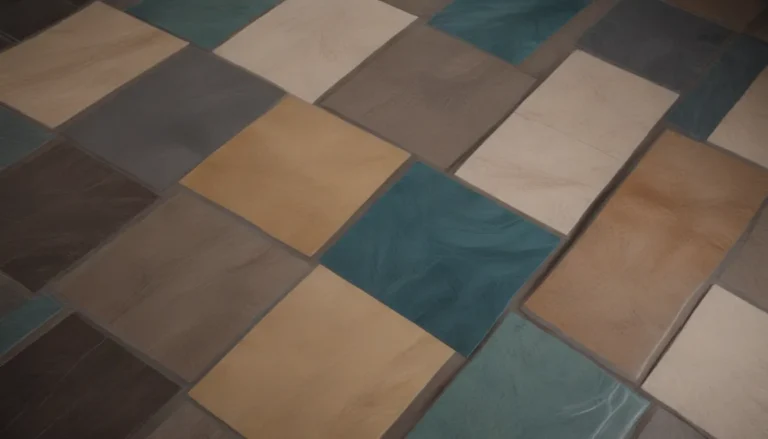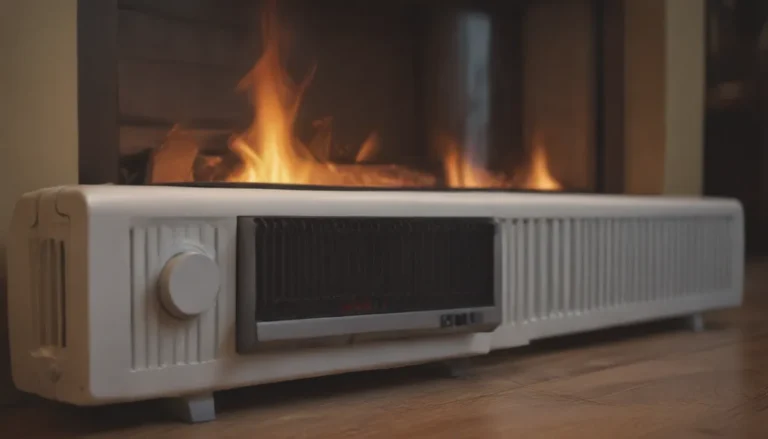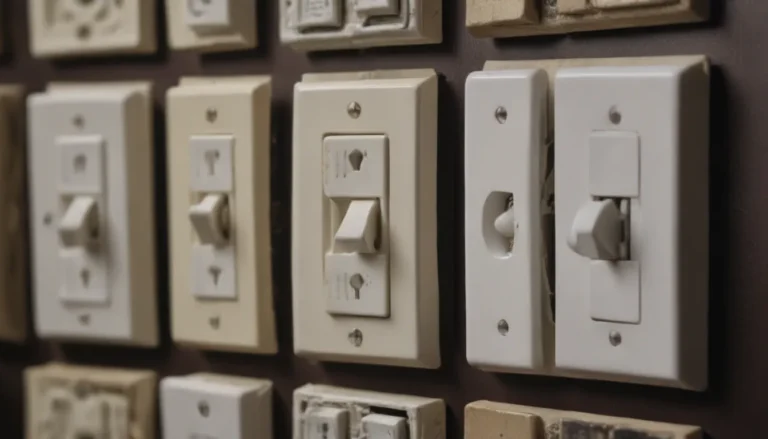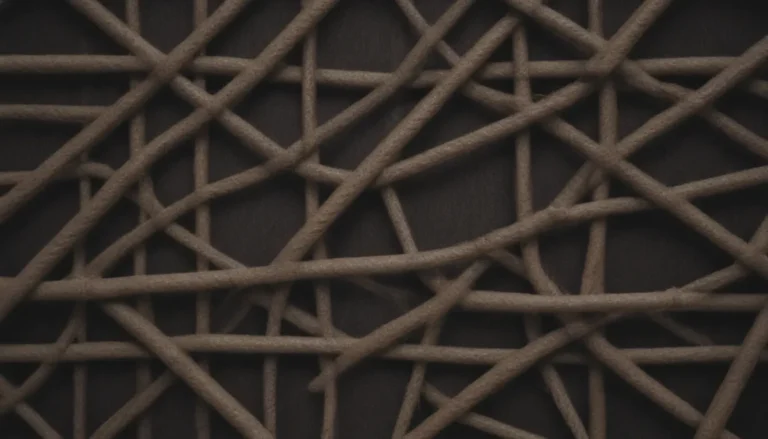Top 15 DIY Cabin Plans for Every Size and Style
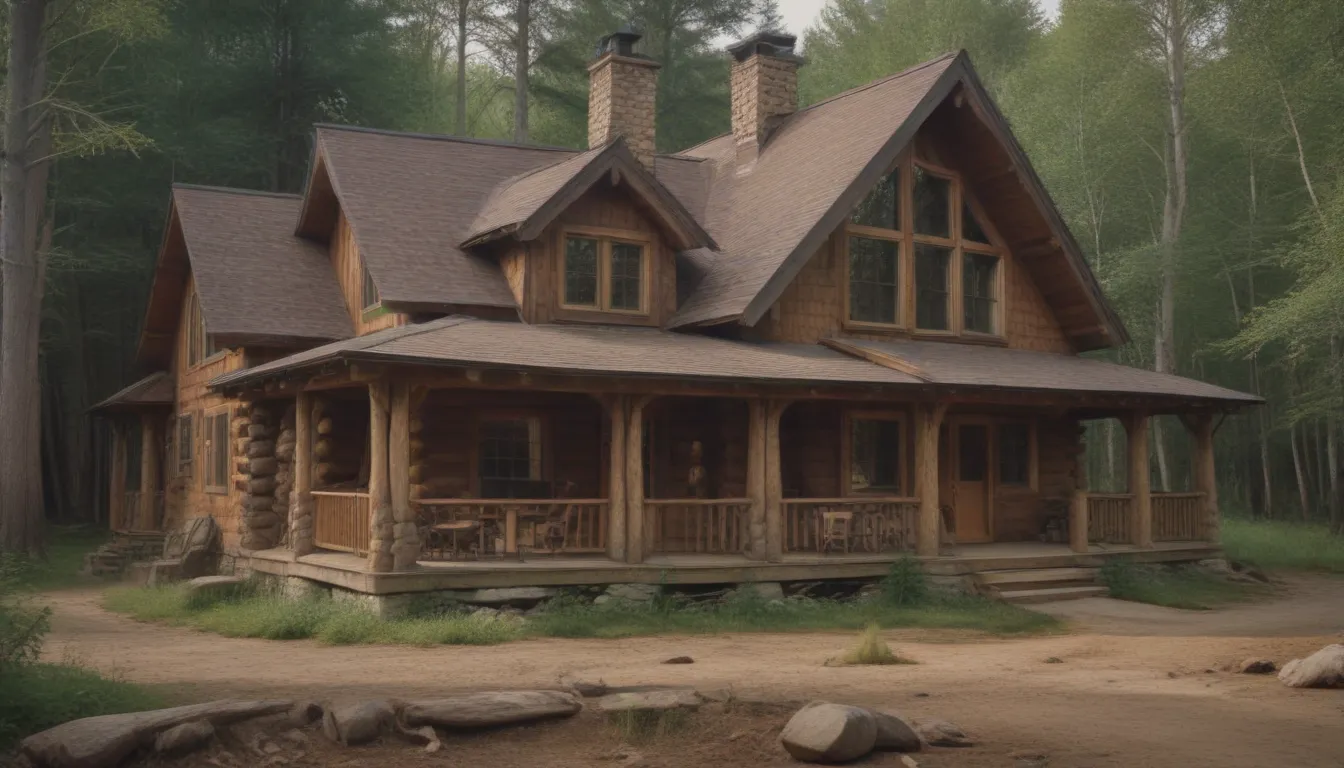
Are you dreaming of building your own cabin retreat? Whether you’re looking for a small, rustic getaway or a larger, modern escape, DIY cabin plans can help you bring your vision to life. Building your own cabin can be a rewarding experience, allowing you to create a space that meets your specific tastes, needs, and lifestyle. Plus, if you have some building expertise, a DIY cabin build can be a more cost-effective option.
Choosing the Right Cabin Plan
Cabin costs are typically calculated by square footage, with sizes ranging from under 500 to 2,000 square feet. When selecting a cabin plan, it’s essential to consider factors such as your budget, available land, and the features you want in your cabin. Whether you’re looking for a small, cozy retreat or a larger, more luxurious space, there are DIY cabin plans available to suit every style and need.
Benefits of Cabin Kits
One popular option for DIY cabin builders is to use a cabin kit. Cabin kits provide a user-friendly way to build an affordable cabin, with a set of building plans and prefabricated materials. Some kits offer the option to receive precut materials or an unfinished shell, allowing you to customize your build to your preferences. Many people choose cabin kits to eliminate the need to hire an architect or engineer, making it a budget-friendly option for DIY builders.
Key Features of DIY Cabin Plans
When selecting a DIY cabin plan, it’s essential to look for key features, including:
- Blueprints and detailed building instructions
- Step-by-step guidance for each stage of construction
- Materials lists and cutting lists
- Options for customization based on your preferences
Now, let’s take a closer look at some of the top DIY cabin plans available for every size and style:
1. The Cottage Life Bunkie Plan from Oxbow Timber Mart
- Square footage:
- Bedrooms:
- Building plans:
The Cottage Life Bunkie Plan from Oxbow Timber Mart is perfect for a small retreat for parents and kids or a private getaway space. This compact cabin plan includes detailed instructions, a materials list, and plan drawings, guiding you through the process of building the floor, walls, loft, roof, windows, and finishing touches.
2. How to Build a 12′ X 20′ Cabin on a Budget from Instructables
- Square footage:
- Bedrooms:
- Building plans:
This budget-friendly cabin plan from Instructables provides a step-by-step guide to building a small cabin with a door and window. With 15 steps and nearly 50 images, this plan is designed to help you stick to your budget while creating a cozy retreat.
3. The Lookout Cabin from Today’s Plans
- Square footage:
- Bedrooms:
- Building plans:
The Lookout Cabin plan from Today’s Plans offers a 460-square-foot cabin design, perfect for a small home or tiny living space. This plan includes roof and wall framing details, electrical plans, foundation plans, and more, making it easy to build within a small space.
4. Two Bedroom Free Cabin Plan from Today’s Plans
- Square footage:
- Bedrooms:
- Building plans:
This free cabin plan from Today’s Plans features two bedrooms with a loft and a basement, providing plenty of space for a small family or group. With detailed floor plans and diagrams, this plan offers a layout that maximizes usable space and functionality.
5. Three Bedroom Cabin Plan from LSU AgCenter
- Square footage:
- Bedrooms:
- Building plans:
The Chesterfield cabin plan from LSU AgCenter offers an open-floorplan design with three bedrooms, two baths, and plenty of living space. This plan includes a fireplace, wood porches, and other features to create a cozy cabin retreat.
6. Dream Cabin With a Loft from Cabin Plans 123
- Square footage:
- Bedrooms:
- Building plans:
Follow this free cabin plan from Cabin Plans 123 to build a cabin with a living room, kitchen, bedroom, bath, and loft. With detailed instructions and a materials list, this plan makes it easy to create a comfortable and functional living space.
7. Off-Grid Cabin Plan from Instructables
- Square footage:
- Bedrooms:
- Building plans:
This off-grid cabin plan from Instructables provides a small, 8-foot by 8-foot cabin design with essential amenities such as a kitchen, bathroom, and sleeping loft. With detailed diagrams and step-by-step directions, this plan is perfect for building a self-sufficient retreat.
8. Two-story A-Frame Family Home Plans from Family Home Plans
- Square footage:
- Bedrooms:
- Building plans:
This two-story A-frame house plan from Family Home Plans offers a modern cabin design with two bedrooms, two bathrooms, and customizable foundation options. With a rear window wall, open living space, and private bedroom suite, this plan provides a spacious and functional living environment.
9. Luxury Log Cabin House Plans and More from House Plans and More
- Square footage:
- Bedrooms:
- Building plans:
This luxe log cabin home plan from House Plans and More features two bedrooms, two full bathrooms, and a front porch, creating a luxurious and comfortable living space. With an eat-in kitchen, cathedral ceiling, and first-floor bedroom suite, this plan offers a high-end cabin design.
10. Tiny Log Cabin Family Home Plans from Family Home Plans
- Square footage:
- Bedrooms:
- Building plans:
This tiny log cabin from Family Home Plans offers a compact and efficient living space with a small footprint. With detailed drawings and a materials list, this plan provides all the information you need to create a cozy retreat in a small space.
11. Pentagon-shaped Tiny Cabin from Pinup Houses
- Square footage:
- Bedrooms:
- Building plans:
This unique pentagon-shaped cabin from Pinup Houses offers a modern and stylish living space with 329 square feet of living area. With a sleeping loft, front porch, and gable roof, this cabin design provides a comfortable and functional retreat.
12. One-bedroom Square Cabin from Pinup Houses
- Square footage:
- Bedrooms:
- Building plans:
This one-bedroom cabin from Pinup Houses offers a simple and efficient design with a full bathroom, walk-in pantry, and back entrance. With sliding doors and a covered porch, this cabin plan is perfect for DIY beginners looking to build a comfortable and functional living space.
13. Luxe A-frame Den from Den
- Square footage:
- Bedrooms:
- Building plans:
This modern A-frame cabin from Den offers a luxurious and spacious living environment with two bedrooms, two bathrooms, and a range of amenities. With floor-to-ceiling windows, a loft bedroom, and open-concept kitchen, this plan provides a high-end cabin design for a comfortable retreat.
14. Rectangular Country Cabin from Family Home Plans
- Square footage:
- Bedrooms:
- Building plans:
This small country cabin from Family Home Plans offers a cozy and inviting living space with two bedrooms, one bathroom, and decorative rustic beams. With an open floor plan, spacious living room, and plenty of storage space, this plan provides a comfortable and functional cabin design.
15. 3-bedroom Modern Cabin from Truoba
- Square footage:
- Bedrooms:
- Building plans:
This modern cabin plan from Truoba offers a spacious and stylish living environment with three bedrooms, open-floor plan, and modern design features. With detailed construction notes, materials lists, and foundation plans, this plan provides all the information you need to build a modern cabin retreat.
Choosing the Right Cabin Plan for You
When selecting a DIY cabin plan, it’s important to consider factors such as size, style, budget, and features. Whether you’re looking for a small, cozy retreat or a larger, luxury escape, there are DIY cabin plans available to suit every need. By choosing the right plan and following detailed instructions, you can create the cabin of your dreams and enjoy a relaxing retreat in a space that meets your unique tastes and lifestyle.
Final Thoughts
Building your own cabin can be a rewarding and fulfilling experience, allowing you to create a space that reflects your individual style and preferences. With a wide range of DIY cabin plans available, you can find the perfect design to suit your needs and budget. Whether you’re looking for a small, rustic getaway or a larger, modern escape, there are DIY cabin plans available for every size and style. So why wait? Start planning your dream cabin build today and create a cozy retreat where you can relax and unwind in a space that’s uniquely yours.
