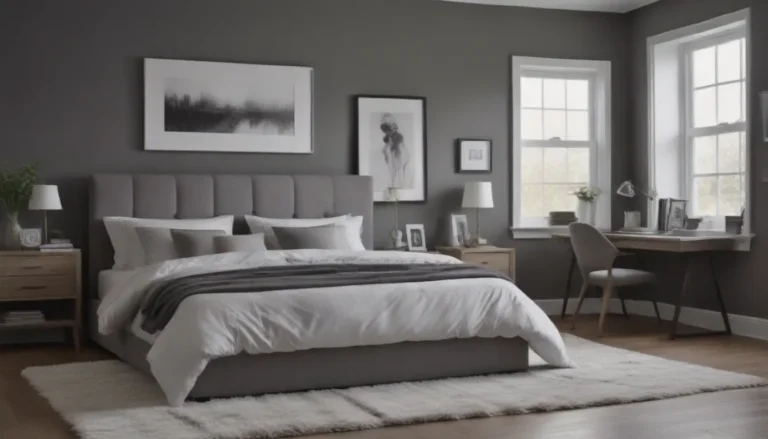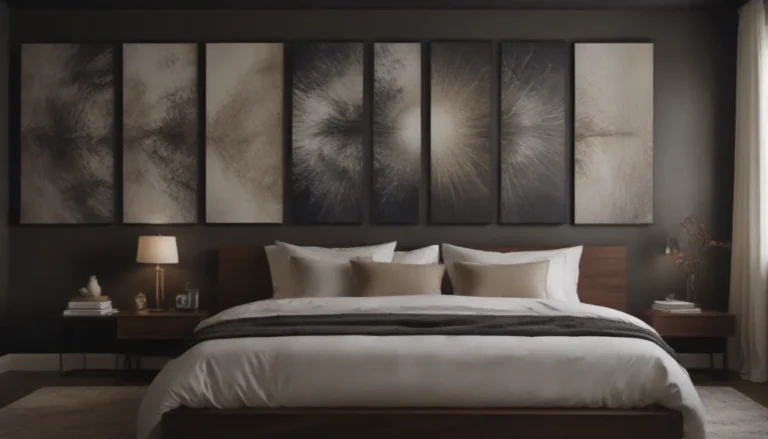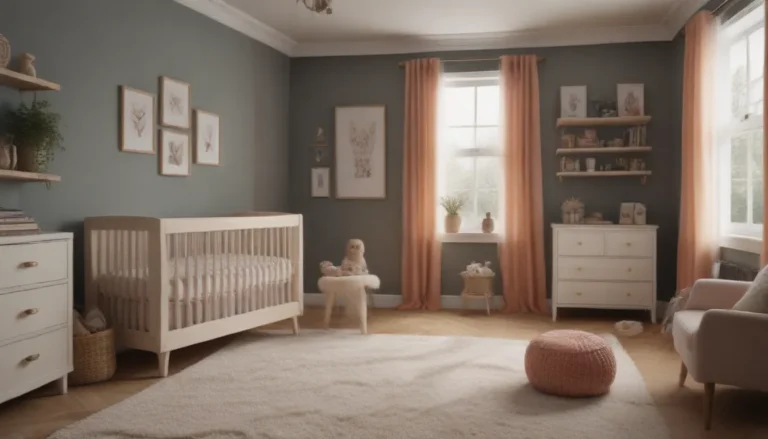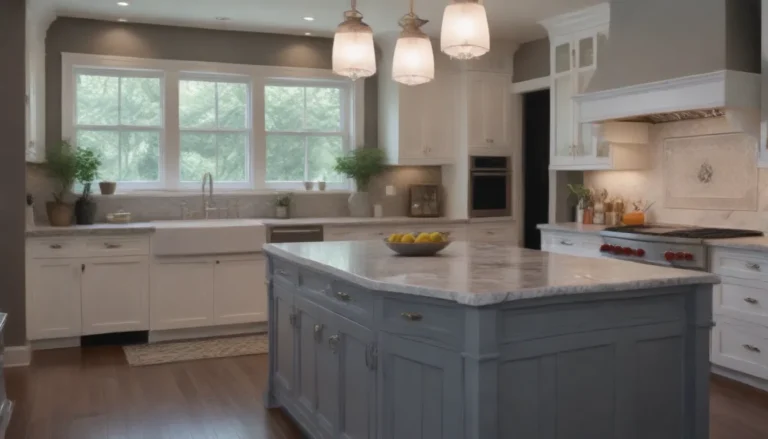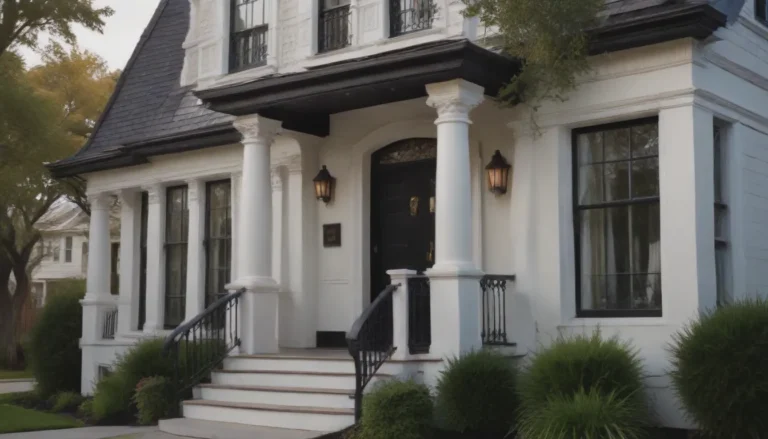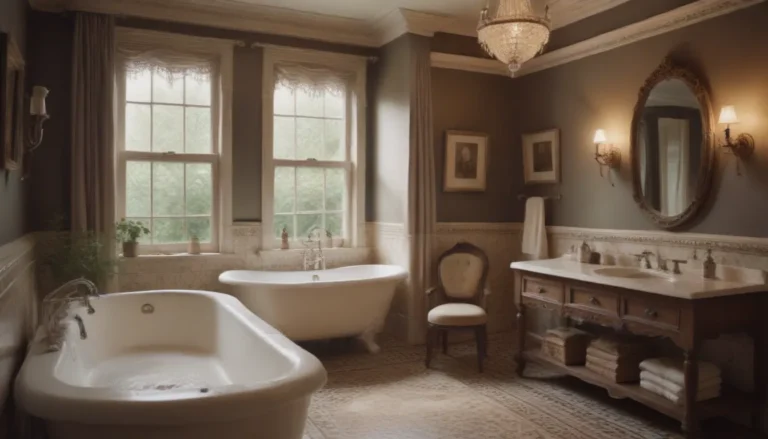Understanding the Beauty of Farmhouse Architecture
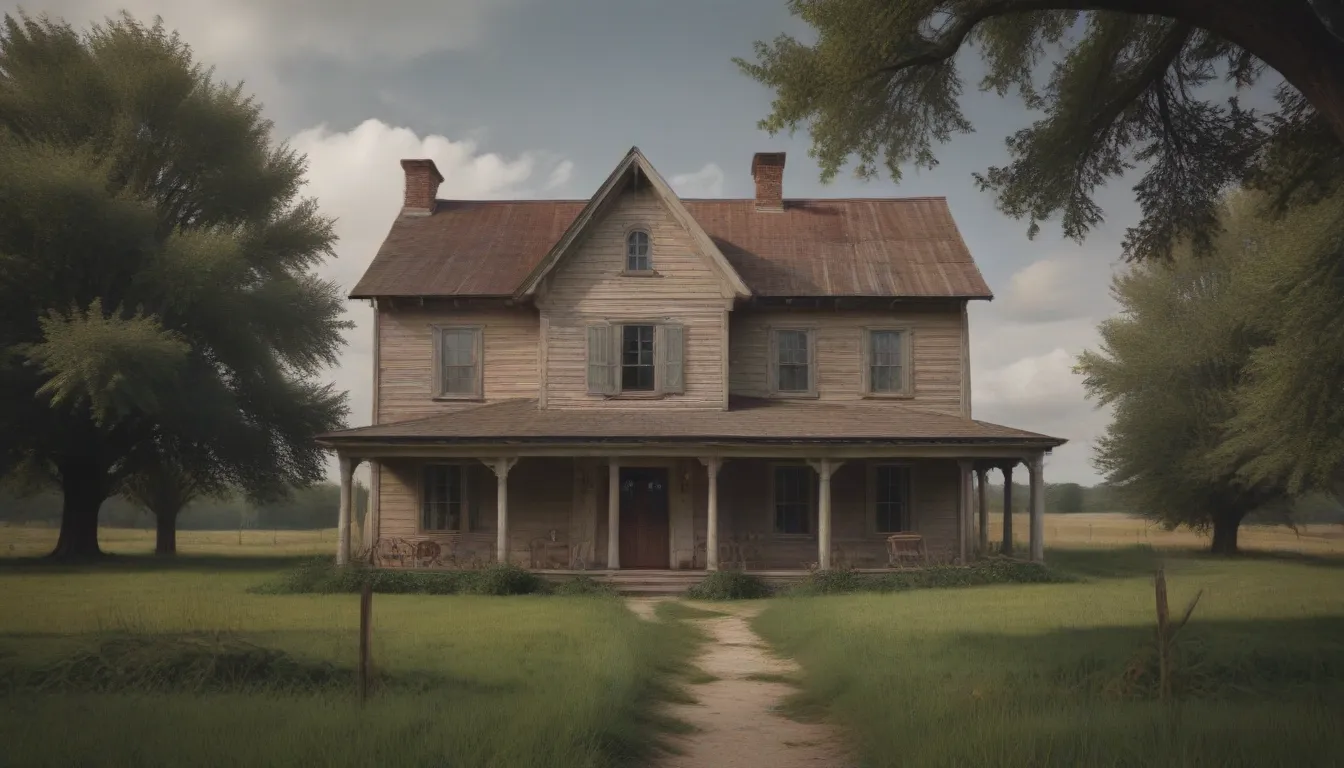
Exploring the Origins of Farmhouse Architecture
When we think of contemporary home trends, one style that immediately comes to mind is the farmhouse style. But did you know that the roots of farmhouse architecture trace back to the humble beginnings of the rural houses built by American pioneers during the 1700s and 1800s? During this time, building codes were nonexistent, and early farmhouses were typically single-floor rectangular dwellings constructed with local materials such as wood, stone, and mudbricks.
Architects and trained builders were a luxury that the average American pioneer could not afford, so these early farmhouses were often built by unskilled laborers, including the families and workers who later lived in them. As these farm communities expanded, locals would come together to build these homes, showcasing a sense of community and collaboration.
Fun Fact:
Apron front sinks and beadboard backsplashes, now considered hallmarks of contemporary farmhouse style, were not present during colonial times in the United States.
The interiors of early farmhouses were simple and functional, serving the primary purpose of providing shelter for the families and workers who resided in them.
Evolution of Farmhouse Architecture
The iconic farmhouse that we recognize today, with its clapboard siding, semi-enclosed front porch, and two floors, became a standardized look thanks to the Sears, Roebuck and Company catalog in the early 1900s. Sears offered kits for these “modern” homes, allowing future homeowners to mail order all the necessary pieces to build a basic farmhouse.
The classic farmhouse design was based on the rectangular layout of colonial farmhouses, often featuring two stories. These homes had the flexibility to be expanded by adding wings to accommodate new family members or generations. Large, inviting front porches were a common feature, providing residents with a comfortable outdoor space to relax in the shade.
The original exterior colors for these farmhouses were limited, with premixed options such as white, light green, pale yellow, light blue, and a few darker hues like red.
Key Characteristics of the Classic Farmhouse
When identifying an authentic farmhouse, there are several key characteristics to look out for:
- Location: Farmhouses were typically located in rural areas, surrounded by vast open spaces and farmland.
- Porches: Large front porches were a staple feature, providing a welcoming entry point to the home.
- Exterior Siding: Clapboard siding was commonly used, adding to the rustic charm of the farmhouse.
- Fireplaces: Fireplaces were a central element in many farmhouses, providing warmth and a cozy atmosphere.
- Layout: The layout of a classic farmhouse was often simple and functional, with rooms arranged in a practical manner.
Regional Variants of Farmhouse Architecture
While the classic farmhouse style is well-known, there are regional variants that offer a unique twist on this traditional design:
- Ranch House: Common in the southern United States, the ranch house shares a rustic vibe with the farmhouse but features a wider layout and lower profile, reflecting its origins on cattle ranches.
- Craftsman Style Home: The craftsman style home can be considered the urban cousin of the classic farmhouse. With a more refined finish, it still exudes warmth and charm, often featuring a covered front porch supported by tapered columns.
By understanding the historical roots and key features of farmhouse architecture, you can appreciate the timeless appeal and enduring beauty of this iconic home style. Whether you’re a fan of traditional farmhouses or drawn to modern interpretations, the farmhouse aesthetic continues to captivate homeowners with its simple elegance and rustic charm.
