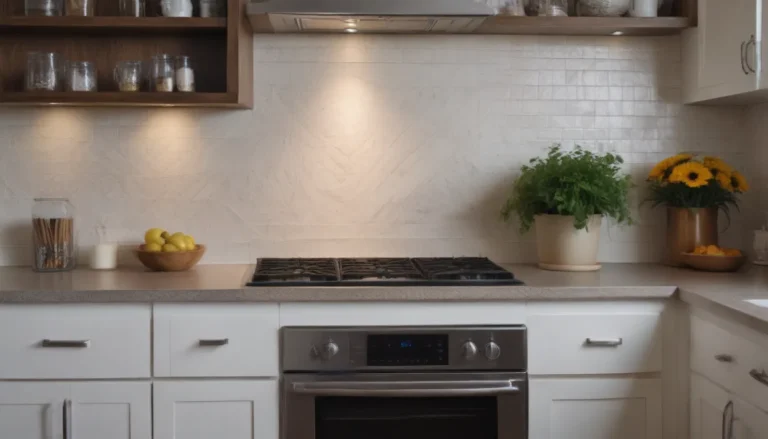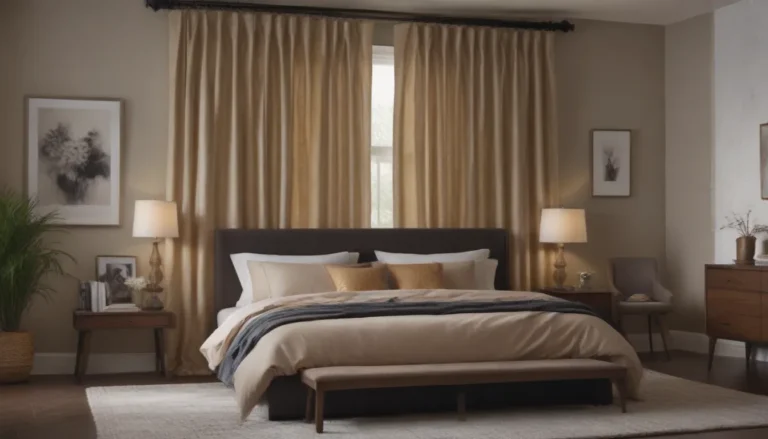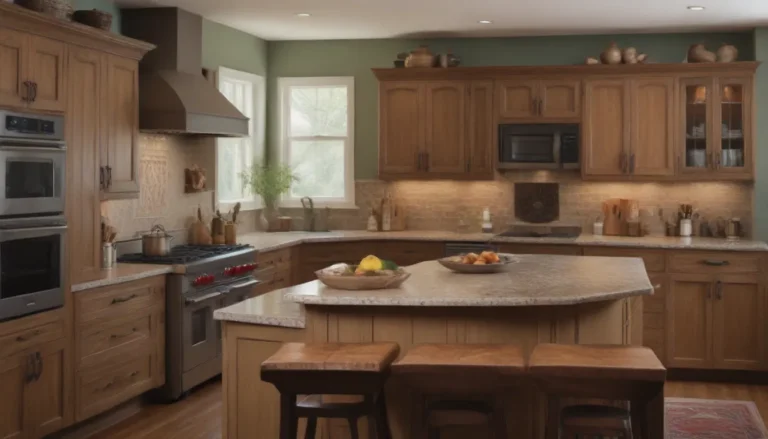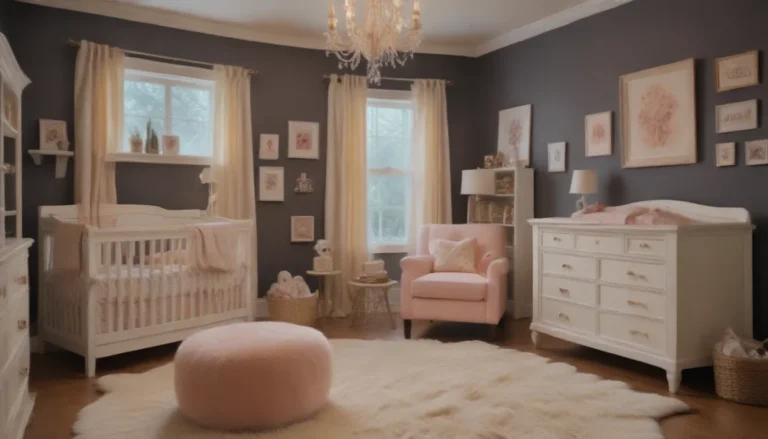Small Kitchen Ideas: Transform Your Compact Space with Style and Functionality
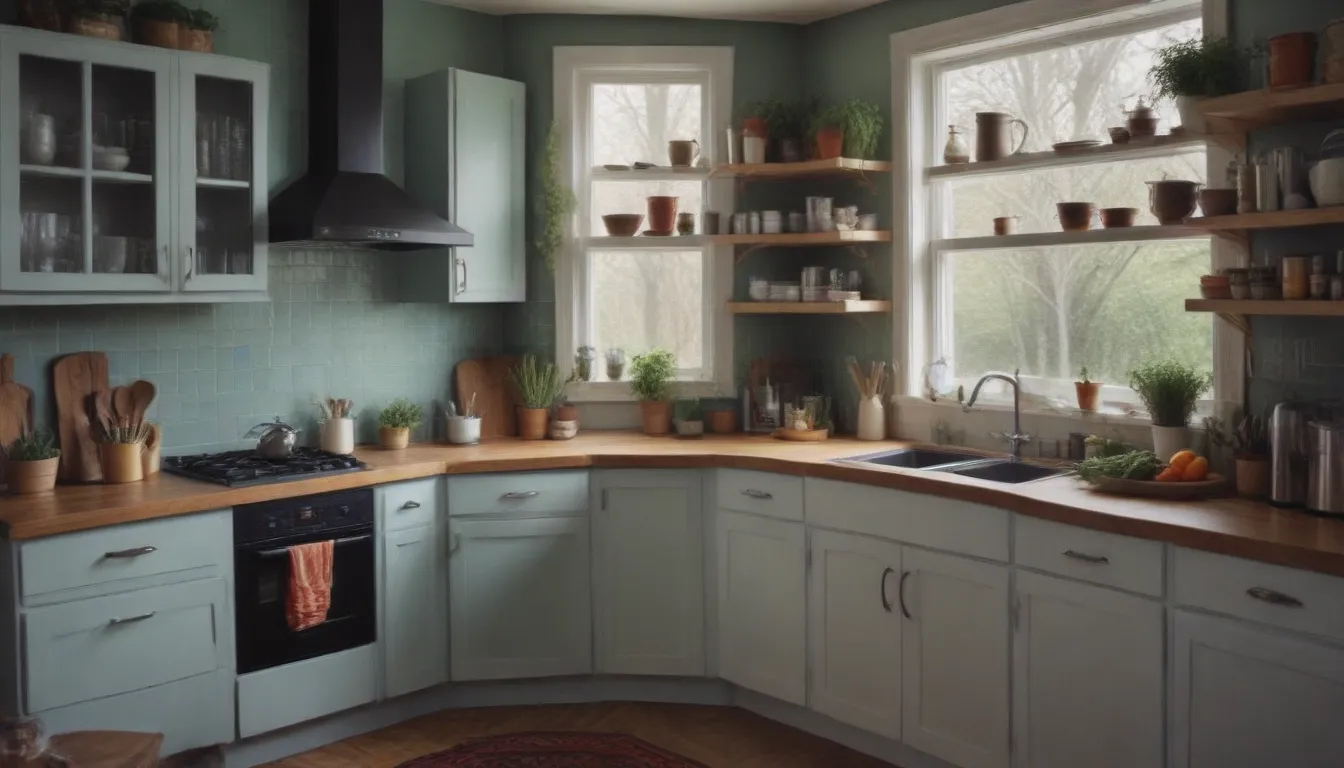
Welcome to our comprehensive guide on small kitchen ideas that will help you maximize your compact space with style and functionality. In this article, we will explore creative ways to make the most of your small kitchen, from layout and design tips to storage solutions and decor upgrades. Whether you’re looking to refresh your current kitchen on a budget or embark on a full renovation, we’ve got you covered with expert advice and inspiration. So, let’s dive in and discover how you can do more with less in your small kitchen!
Why Bigger Isn’t Always Better
Before we delve into specific small kitchen ideas, let’s touch on why bigger isn’t always better when it comes to kitchen design. While a sprawling show kitchen may look impressive, experienced chefs know that a compact kitchen where everything is within arms’ reach is more functional and practical. A smaller kitchen is easier to clean and maintain, encourages you to focus on the essentials, and can be just as stylish as a larger space. By maximizing a small kitchen, you can create a cozy and inviting atmosphere that is both efficient and aesthetically pleasing.
Top Tips for Maximizing a Small Kitchen
- Eliminate clutter to create a sense of space.
- Utilize vertical space with floating shelves and tall cabinets.
- Consider flexible seating options like bar stools or banquettes.
- Use light colors to make the space feel larger and brighter.
- Add strategic lighting to enhance functionality and ambiance.
- Opt for multi-functional furniture pieces to save space.
Small Kitchen Ideas in Action
Let’s take a closer look at some small kitchen ideas in action, showcasing a variety of styles and design elements that you can incorporate into your own space.
Add Flexible Seating
- Design by Space Factory
- Photo by Hervé Goluza
In this Parisian mini loft, a slim bar divides the space and provides extra counter space for meal prep. The slide-out component doubles its width for dining, making it a versatile and functional seating solution.
Hang Floating Shelves
- A Beautiful Mess
Open shelving keeps this small kitchen feeling light and airy while providing convenient storage for everyday essentials. Keep the shelves neatly styled to maintain a clean and organized look.
Use Lacquered Cabinetry
- Fantastic Frank
High-gloss lacquered cabinetry amplifies light in a small L-shaped kitchen, creating a bright and modern atmosphere. A large picture window floods the space with natural light, enhancing the overall brightness.
Add a Corner Banquette
- Design by Georgia Zikas Design
- Photo by Jane Beiles
In a galley-style city apartment kitchen, a corner banquette maximizes seating while saving space. The round tulip-style table allows for easy maneuvering in the compact area, making it ideal for casual dining.
Try a Peninsula
- Design by Rashida Banks for Emily Henderson Design
- Photo by Keyanna Bowen
If a kitchen island isn’t feasible, consider installing a peninsula instead. This compact kitchen features a sleek quartz waterfall edge peninsula with seating for three, creating a stylish and functional focal point.
Define Space With Pendants
- Design by Desiree Burns Interiors
Pairing pendant lights helps define space in a semi-open kitchen, creating a cohesive look throughout the dining and living areas. Consistent metal tones tie the rooms together for a harmonious design.
Embrace Scandi Style
- Fantastic Frank
This small Stockholm kitchen embodies authentic Scandi style with its airy, light-flooded space and minimalist finishes. White and silver accents, paired with vintage charm, create a timeless and inviting atmosphere.
FAQs About Small Kitchen Design
What is the best layout for a small kitchen?
The best layout for a small kitchen depends on the available space. Consider a U-shaped or galley-style layout for maximum efficiency. Organize your kitchen using the kitchen triangle rule to ensure a smooth workflow between the sink, stove, and refrigerator.
How do you maximize space in a small kitchen?
To maximize space in a small kitchen, utilize vertical space with shelves and cabinets that reach the ceiling. Consider multi-functional furniture pieces and keep clutter to a minimum. Strategic lighting and light colors can also create the illusion of a larger space.
Where should I put my fridge in a small kitchen?
When placing your fridge in a small kitchen, ensure it doesn’t obstruct the flow or other appliances when open. Consider placing it in a corner to maximize space. Avoid positioning the fridge next to the oven or stove to optimize energy efficiency.
By incorporating these small kitchen ideas and tips into your design plan, you can transform your compact space into a stylish and functional kitchen that maximizes every inch. From layout considerations to decor choices, there are plenty of ways to make the most of your small kitchen. So, get inspired and start planning your kitchen makeover today!
