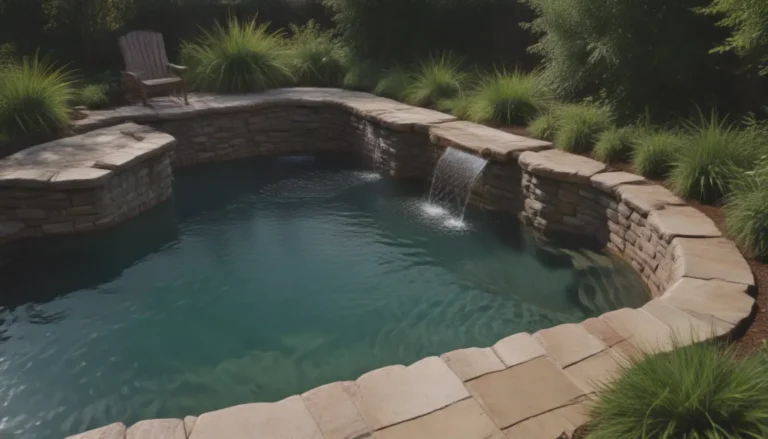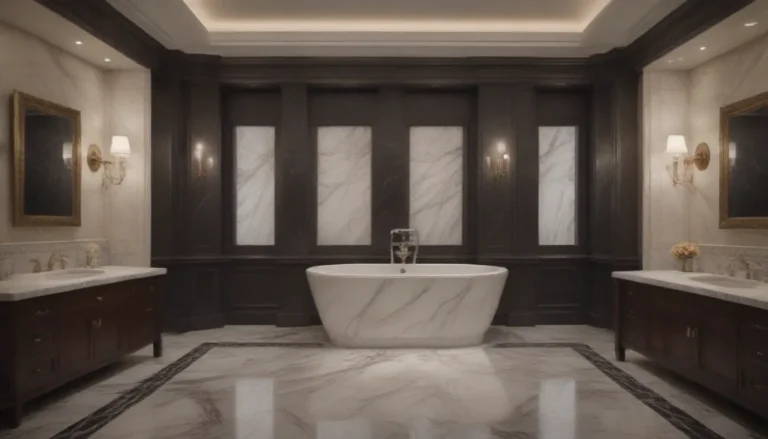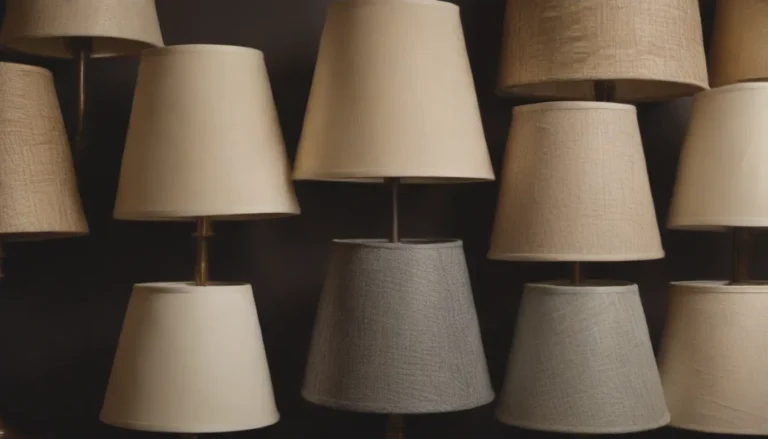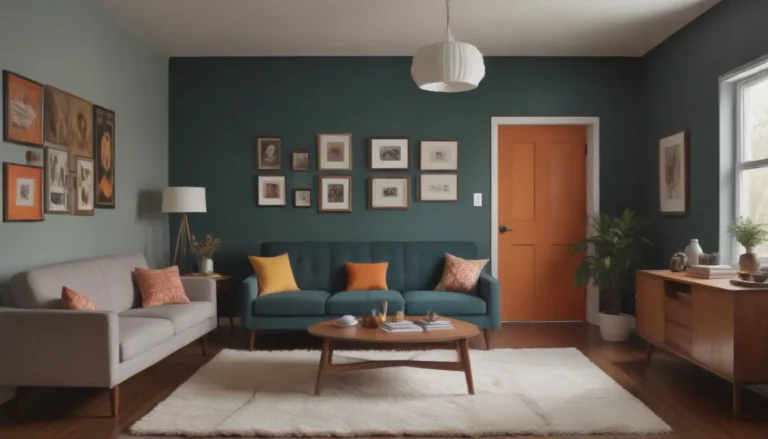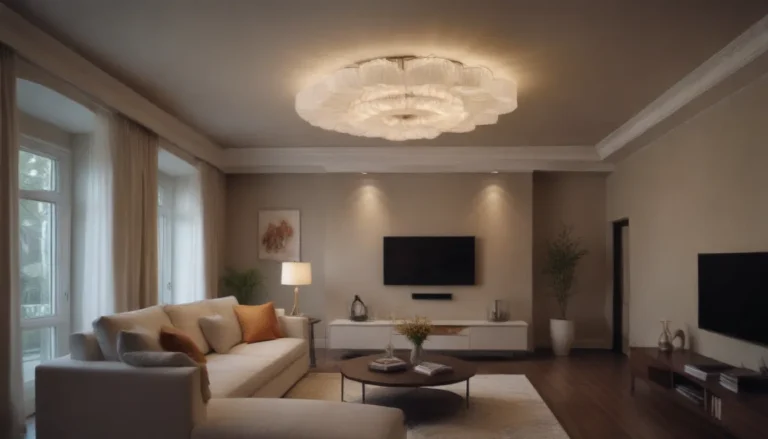The Ultimate Guide to Designing Double Island Kitchens for Your Dream Home
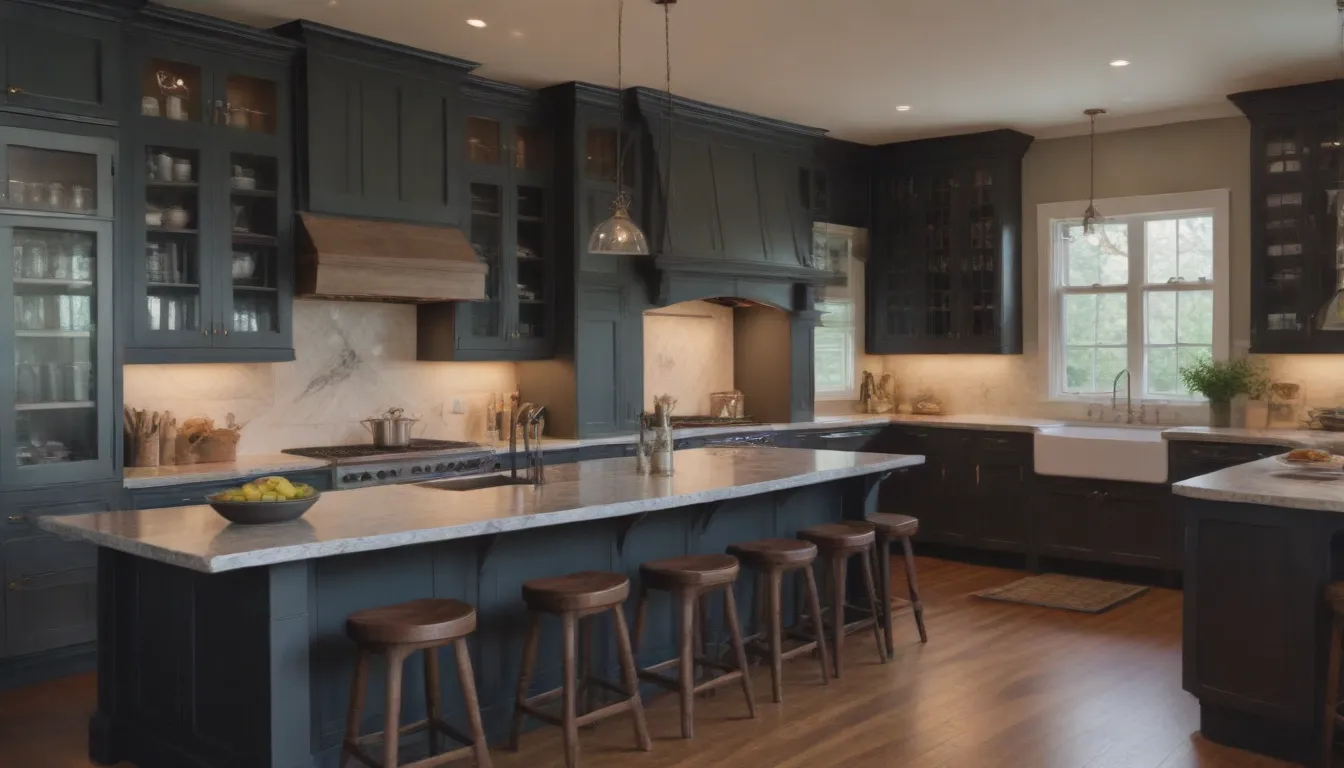
Are you considering adding double islands to your kitchen but unsure where to start? Look no further! In this comprehensive guide, we will explore the ins and outs of incorporating two islands into your cooking space. From maximizing storage solutions to mixing and matching materials, we’ve got you covered with valuable tips and inspiration. So, grab a cup of coffee and get ready to elevate your kitchen design to the next level!
The Benefits of Double Island Kitchens
Introducing double islands into your kitchen can be a game-changer, especially if you love to entertain. Not only do they offer ample workspace for food preparation, but they also provide a gathering space for guests. Here are some key benefits of having a double island kitchen:
- Ample workspace for cooking and meal preparation
- Increased storage solutions for kitchenware and dinnerware
- A designated area for serving food during gatherings
- Additional seating options for eating or socializing
- The opportunity to experiment with different styles and materials
20 Inspiring Double Island Kitchen Designs
Now, let’s dive into 20 beautiful examples of double island kitchens that will spark your creativity and help you envision the perfect setup for your dream home.
1. Try This Common Double Island Setup
Design by Kate Marker / Photo by Margaret Rajic
These double islands are positioned parallel to each other, with one featuring seating and the other serving as a food station. This setup allows for easy meal assembly and provides a comfortable dining space for guests.
2. Go for Geometric Detailing
Kate Marker
Add personality to your double islands with artful geometric detailing. These small touches can elevate the overall look of your kitchen and add a touch of luxury to the space.
3. Allow for Maximal Storage Solutions
Kate Marker
Maximize storage space in your double islands by incorporating plenty of drawers and cabinets. Designate one island for kitchenware and the other for dinnerware to keep your kitchen organized and functional.
4. Mix and Match Materials as You Wish
Design by Studio McGee / Photo by Lucy Call
Experiment with mixing materials in your island design. Combine wood and marble for a modern farmhouse look, and add black metal pendant lights for an extra touch of style.
5. Select Textural Bar Stools
Design by Marc-Michaels / Photo by High Res Media
Add textural interest to your kitchen with woven bar stools. These coastal-inspired stools complement the soft blue walls and create a cohesive design aesthetic.
6. Be Sure to Brighten Up Your Space
Design by Marc-Michaels / Photo by High Res Media
Install plenty of lighting in your kitchen to ensure a bright and functional workspace. Opt for overhead fixtures like pendants or chandeliers to add a touch of elegance to the room.
7. Place Your Islands Side by Side
Design by Elizabeth Strianese / Photo by Meredith Heuer
Consider placing your double islands side by side for a less common but equally functional layout. Add bar stools for additional seating options and create a versatile cooking and dining space.
8. Enjoy Two Distinct Styles of Island
Design by Kelsey Leigh / Photo by Emily Hart
Experiment with different styles by incorporating two distinct islands in your kitchen. Mix darker, moody colors with light natural wood for a stylish and cohesive look that complements your overall design.
9. Embrace Subtle Differences
Design by Cornerstone Architects / Photo by Chase Daniel
Create visual interest by incorporating subtle differences in your island design. Mix materials like marble and softwood to add depth and character to the space.
10. Enjoy Both Form and Function
Design by Elizabeth Ferguson / Photo by Mali Azima
Balance form and function by styling one island decoratively while keeping the other primarily functional. This dual-purpose setup offers the best of both worlds in terms of design and usability.
11. Try This Entertaining Ready Setup
Design by Traci Connell / Photo by Michael Hunter
Create an entertaining-friendly layout with islands that allow for easy interaction between guests and the host. Keep the food preparation area separate from the main workspace to optimize functionality.
12. Add Bar Stools to Both Islands
Design by House of Brazier / Photo by Nicole Dianne
Maximize seating options in your kitchen by adding bar stools to both islands. This setup is perfect for large families who enjoy casual dining and socializing in the kitchen.
13. Replicate This Luxe Look
Josie Fratantoni, Fratantoni Interior Designers
Achieve a luxe aesthetic with matching islands that feature ornate detailing and a cohesive color palette. This luxurious design adds elegance and sophistication to your kitchen space.
14. Choose a Curved Design for Comfortable Seating
Design by Studio M / Photo by Scott Amundson
Opt for a subtly curved island design to ensure comfortable seating for multiple family members. This thoughtful layout allows for cozy dining experiences without feeling cramped.
15. Opt for an Industrial Look
Design by Kennedy Cole / Photo by Ryan Garvin
Bring a modern, industrial vibe to your kitchen with islands featuring thick legs and industrial-style pendant lights. This bold design choice adds a touch of edginess to the space.
16. Designate a Larger Island as a Serving Station
Design by Andrea Canado / Photo by Garrett Brown
Create a dynamic look by designating one island as a larger serving station during gatherings. The contrast between materials like marble and sleek wood adds visual interest and functionality to the space.
17. Create a Gathering Space for Several Guests
Design by Devon Grace / Photo by Dustin Halleck
Arrange bar stools around the sides of your island to accommodate multiple guests during dinner conversations. This setup creates a warm and inviting atmosphere for social gatherings.
18. Infuse Warm Tones Into the Kitchen
Design by Studio M Kitchen & Bath / Photo by Scott Amundson
Add warmth and contrast to an all-white kitchen by incorporating wood paneling on the sides of your islands. These warm tones create a welcoming and cozy atmosphere in the space.
19. Make It Symmetrical
Design by Reena Sotropa / Photo by Phil Crozier
Opt for a symmetrical layout in your kitchen for a streamlined and cohesive look. This design choice is perfect for those who appreciate balance and harmony in their living space.
20. Let Your Islands Double as Work Stations
Design by Michael Davis Design and Construction / Photo by Nick Johnson
Transform your islands into functional workstations by adding chairs that can serve as home office or study spots. This dual-purpose design maximizes space and versatility in your kitchen.
Conclusion
In conclusion, designing a double island kitchen offers a wealth of possibilities for creating a functional and stylish space in your home. Whether you prefer a classic look with matching islands or a more eclectic design with mix-and-match materials, there are endless options to explore. By incorporating the tips and inspiration from this guide, you can create a dream kitchen that will become the heart of your home. So, embrace your creativity, experiment with different styles, and make your double island kitchen a reflection of your unique personality and lifestyle. Happy designing!

