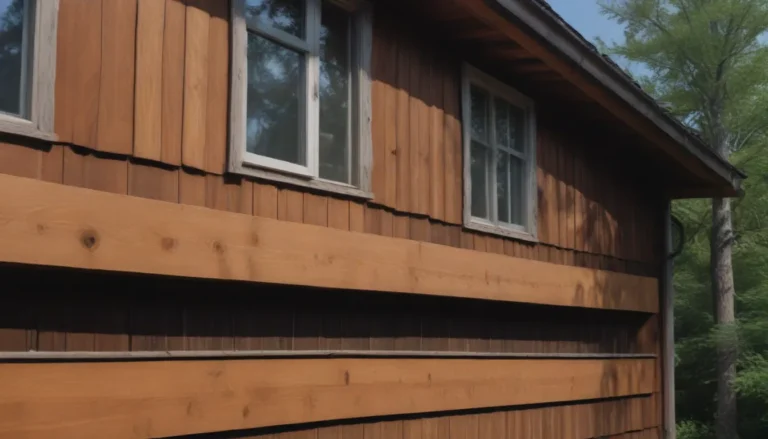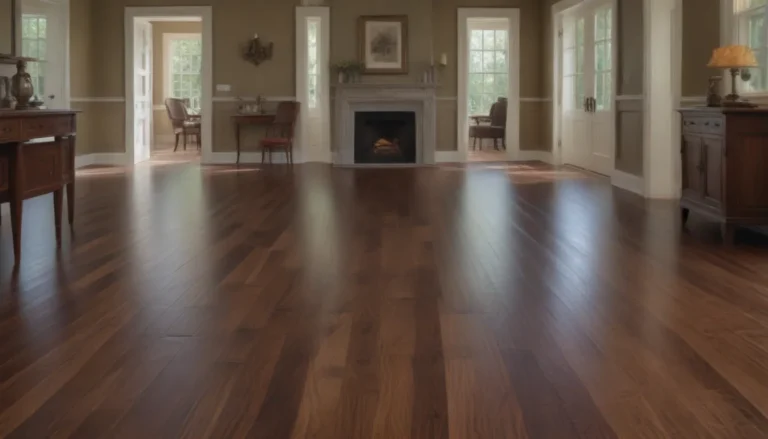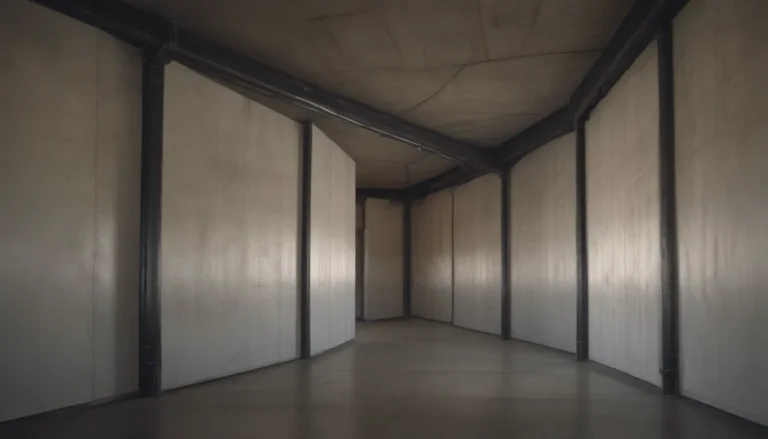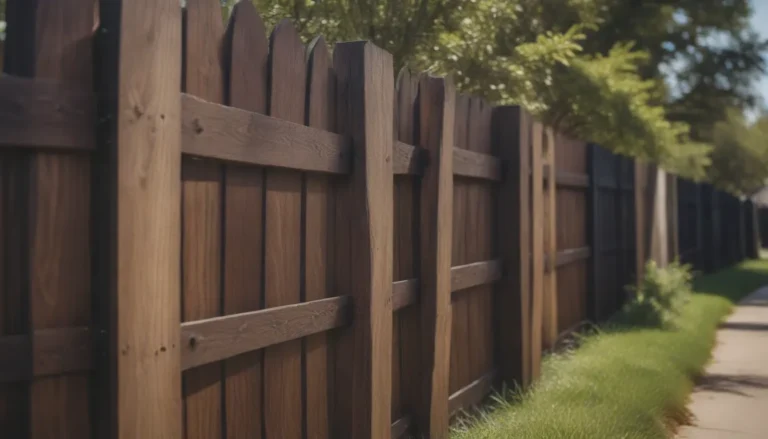Maximizing Space: Transforming Your Garage into a Functional Living Area

Are you looking to add more living space to your home without the hassle of building a new addition? A garage conversion could be the perfect solution for you! Converting your garage into a habitable living area is a great way to maximize the space in your home without encroaching on your property. In this article, we’ll explore the ins and outs of garage conversions, weighing the pros and cons, and providing you with valuable tips for a successful transformation.
Unlocking the Potential of a Converted Garage
A garage conversion is a versatile home remodeling project that offers a myriad of benefits. Unlike building an addition, garage conversions often come with fewer obstacles, as there are typically no load-bearing walls to contend with. Here are some key advantages of transforming your garage into a living space:
- Cost-Effective Living: Converting your garage allows you to defray the cost of your mortgage while still enjoying the comforts of home.
- DIY Possibilities: With the right skills and knowledge, a garage conversion can be a rewarding DIY project.
- Space for Family: Adding square footage to your home gives your family more room to live and grow.
- Rental Potential: In some areas, garage conversions can be rented out for additional income.
Garage Conversions: Pros and Cons
Before embarking on a garage conversion project, it’s important to consider both the advantages and potential drawbacks. Let’s take a closer look at the pros and cons of converting your garage:
Pros
- Loosening Restrictions: Many communities are relaxing regulations on accessory dwelling units, making garage conversions more feasible.
- Preserve Yard Space: Converting your garage allows you to expand your living area without sacrificing outdoor space.
- Increased Living Space: A garage conversion can provide valuable additional square footage for your home.
Cons
- Loss of Storage: Converting your garage may mean sacrificing valuable storage space.
- Parking Requirements: Some localities have strict regulations regarding on-site parking, which a garage conversion may not meet.
- Vehicle Protection: Your vehicles may be exposed to the elements, potentially leading to premature aging.
- Costly Installations: Garage conversions can be complex and costly projects that require careful planning and execution.
- Zoning and Legal Issues: Converting a garage into living space may involve navigating legal and zoning requirements.
Tips for a Successful Garage Conversion
If you’ve decided to move forward with a garage conversion, here are some essential tips to ensure a smooth and successful transformation:
- Insulate the Walls: Proper insulation is key for maintaining a comfortable indoor environment.
- Raise the Floor Height: Elevating the floor can help integrate the garage seamlessly with the rest of your home.
- Install Floor Covering: Choose a durable and attractive flooring option to enhance the aesthetic appeal of the space.
- Upgrade Drywall: Improve the finish quality of the walls for a polished look.
- Consider the Garage Door: Decide whether to replace the garage door or insulate it to maintain energy efficiency.
- Maximize Natural Light: Add windows to bring in sunlight and ventilation.
- Ensure Proper Ceiling Height: Maintain adequate ceiling height for a spacious feel.
- Provide Heating and Cooling: Keep the space comfortable year-round with heating and cooling options.
- Enhance Lighting: Install sufficient lighting fixtures to illuminate the space effectively.
- Address Electrical Needs: Add or relocate outlets as needed for convenience and safety.
By following these tips and considering the pros and cons of garage conversions, you can successfully turn your underutilized garage into a functional living area that enhances your home’s value and versatility.
In conclusion, converting your garage into a habitable living space is a strategic way to maximize the square footage of your home. By weighing the benefits and drawbacks, and following expert tips for a successful conversion, you can transform your garage into a valuable and enjoyable living area for you and your family.
Reference: Brown, Anne, Vinit Mukhija, and David Shoup. “Converting Garages into Housing.” Journal of Planning Education and Research. 2020; 40(1): 56–68. doi:10.1177/0739456X17741965.





