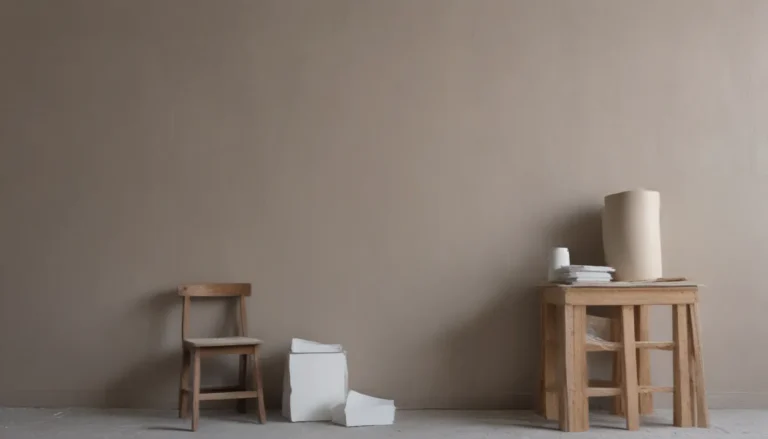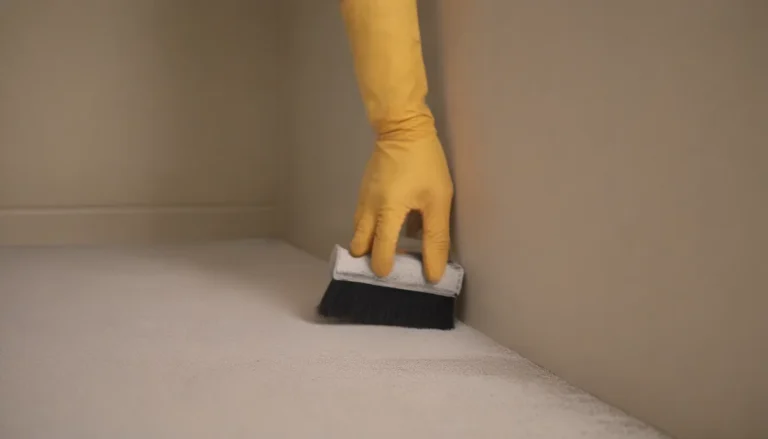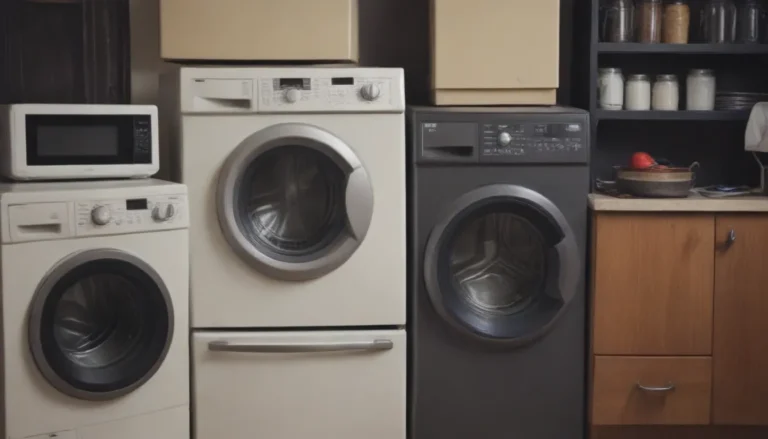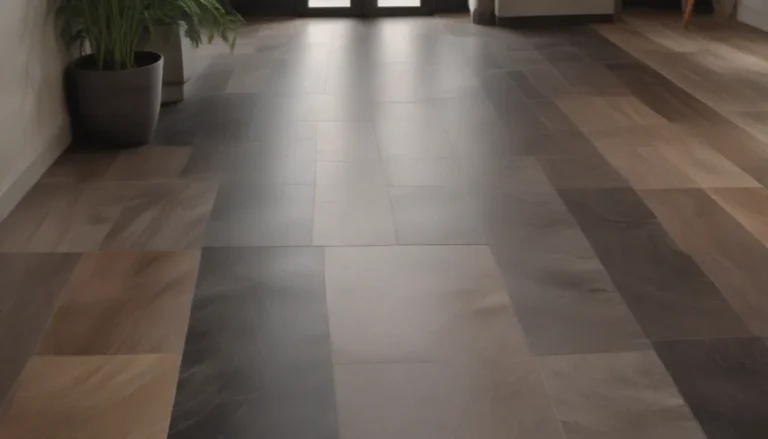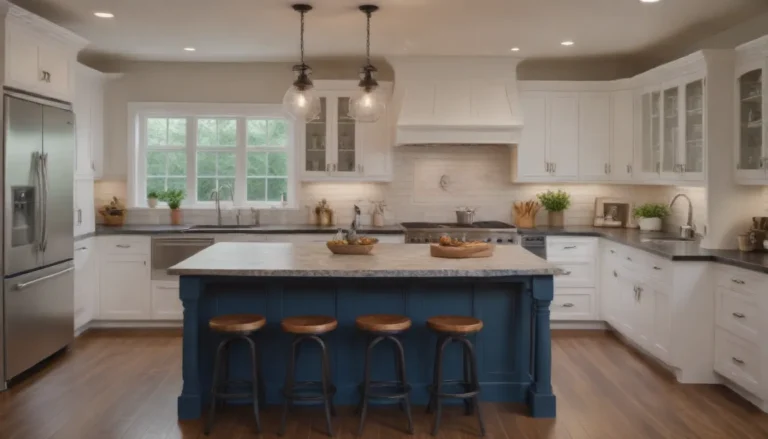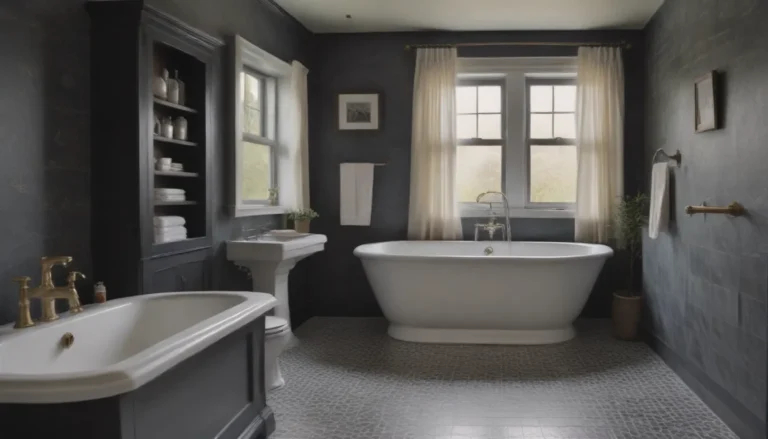The Ultimate Guide to Ensuring Your Stairs are Safe and Up to Code
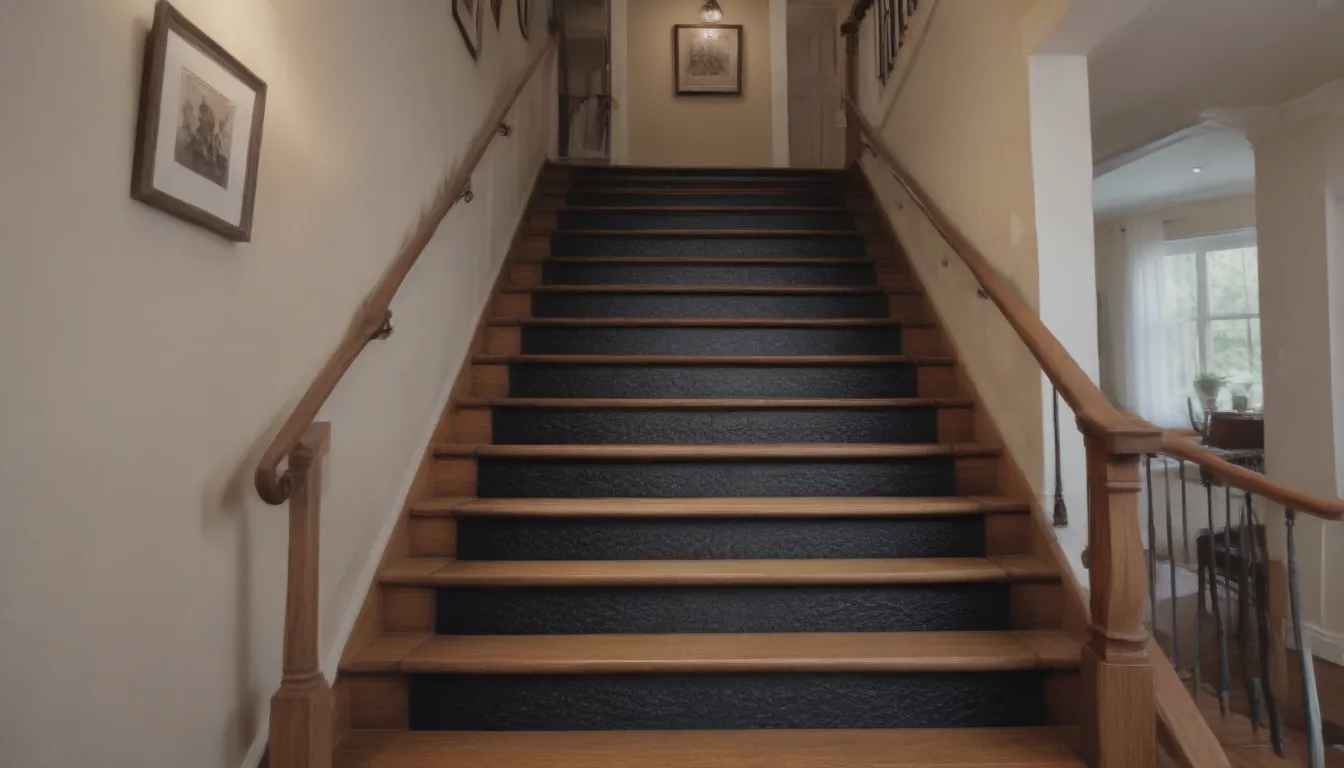
Are you planning to remodel or build a home with multiple levels? Ensuring your staircase meets the necessary building codes is essential for creating a safe and comfortable staircase that will stand the test of time. Staircase measurements, such as tread depth, riser height, and width, are crucial elements to consider when constructing stairs. In this comprehensive guide, we will delve into everything you need to know to keep your stairs up to code and compliant with regulations.
Understanding Local Codes and Permitting
Before you start building or remodeling your staircase, it’s crucial to understand that staircase measurements may vary depending on your location. Different communities may adopt the International Building Code with modifications, so it’s essential to check with your local permitting agency to ensure you are following the correct building codes for your area. Adhering to the local code is crucial if you want to pass inspections and ensure your staircase meets all necessary requirements.
How to Ensure Your Stairs Meet Code
When it comes to straight-run stairs, specific measurements must be met to comply with building codes. Let’s break down some of the essential requirements to keep your stairs up to code:
Measure Staircase Tread Depth
- Measure horizontally from the front edge or nosing of a stair tread backwards to the stair riser.
- The minimum tread depth should be at least 10 inches, but it may be 11 inches if the steps do not have nosings and have solid risers.
- The tread depth is crucial for providing enough space for walking comfortably on the stairs.
Measure Staircase Riser Height
- Measure the vertical distance of one of the stairs from the top of one tread to the top of the tread above it.
- The riser height should not exceed 7-3/4 inches to ensure safe and comfortable stair climbing or descending.
- Consistency in riser height is essential, with a maximum allowable variation of 3/8 inch between risers.
Measure Staircase Width
- Hold the tape measure horizontally and measure from one wall to the adjacent wall, excluding handrails.
- The staircase width must be 36 inches or more to provide ample space for safe passage up and down the stairs.
Measure Staircase Headroom Height
- Measure vertically from the top of any stair tread to the lowest point on the ceiling.
- A minimum headroom height of 6 feet, 8 inches should be maintained to ensure individuals can move comfortably on the stairs without hitting their heads.
Tip: Flexibility in Staircase Measurements
Staircase code measurements allow for some flexibility, as most measurements are accompanied by minimums or maximums. It’s essential to stay within these parameters to ensure compliance with building codes.
Staircase Code Requirements
Let’s take a closer look at some of the key staircase code requirements to ensure your stairs are up to par:
Staircase Width: Minimum 36 Inches
- Staircase width refers to the side-to-side distance for walking up or down the stairs.
- According to the IRC, the distance must be at least 36 inches and should not include handrails.
Staircase Riser Height: Maximum 7-3/4 Inches
- The riser height should not exceed 7-3/4 inches to prevent stairs from being too high or too low for safe climbing or descending.
- Consistency in riser height across all steps is crucial, with a maximum allowable variation of 3/8 inch.
Open Risers
- If the stairs have open risers, the space between the steps should not allow a 4-inch sphere to pass through to prevent accidents.
Staircase Tread (Run) Depth: Minimum 10 to 11 Inches
- Staircase risers should be deep enough to accommodate most of your foot for comfortable stepping.
- The tread depth should be uniform across all steps, with a maximum allowable variation of 3/8 inch.
Nosing Projection
- Nosings should project at least 3/4 inch and no more than 1-1/4 inches beyond the riser below for safety.
- The largest nosing projection should not exceed 3/8 inch greater than the smallest projection.
Staircase Headroom: Minimum 6 Feet, 8 Inches
- Individuals using the stairs should have ample headroom without needing to duck down.
- A minimum vertical distance of 6 feet, 8 inches should be maintained between the stair tread and the ceiling.
Staircase Landings and Lighting
In addition to the staircase itself, landings and lighting are crucial elements to consider for a safe and well-lit staircase:
Staircase Landings
- Every staircase should have a landing at the top and bottom for safety and convenience.
- The landing width should be no less than the staircase width measured perpendicular to the direction of travel.
Staircase Lighting
- All straight-run staircases should have artificial lighting capable of illuminating the treads and landings to at least 11 lux.
- Staircases with six or more risers must have a wall switch on each floor level to control the light source for added safety.
Key Staircase Terms
- Stringer: The structural component that supports the treads and risers of a staircase.
- Riser: The vertical part of a step that connects one tread to the next.
- Tread: The flat, horizontal surface you step on when using the stairs.
- Landing: A platform at the top or bottom of a flight of stairs for safety and convenience.
- Nosing: The projection on the front of a tread that extends over the riser below.
- Staircase Width: The side-to-side distance for walking up or down the stairs.
- Headroom: The vertical space above the stairs that allows individuals to move without hitting their heads.
By following these staircase code requirements and guidelines, you can ensure that your staircase is not only safe but also compliant with building regulations. Whether you are remodeling your current staircase or building a new one, keeping these measurements in mind will help you create a comfortable and secure staircase for your home. Remember to consult with your local permitting agency and check the specific building codes in your area to ensure compliance and safety.
