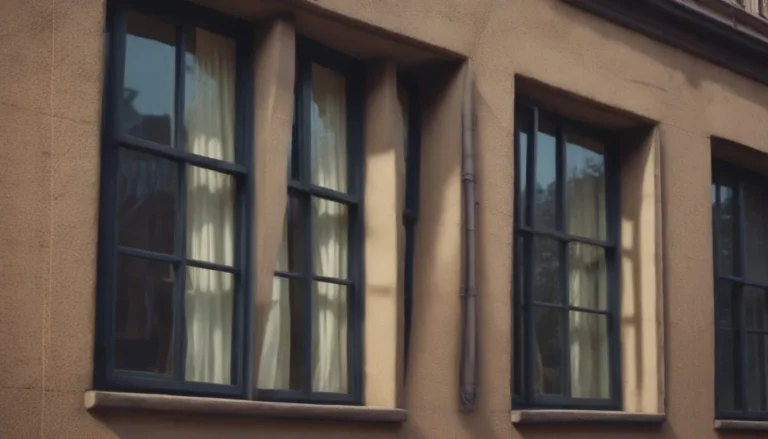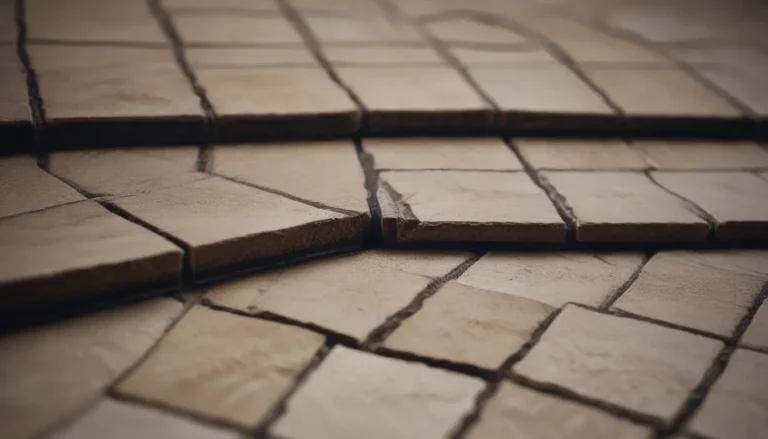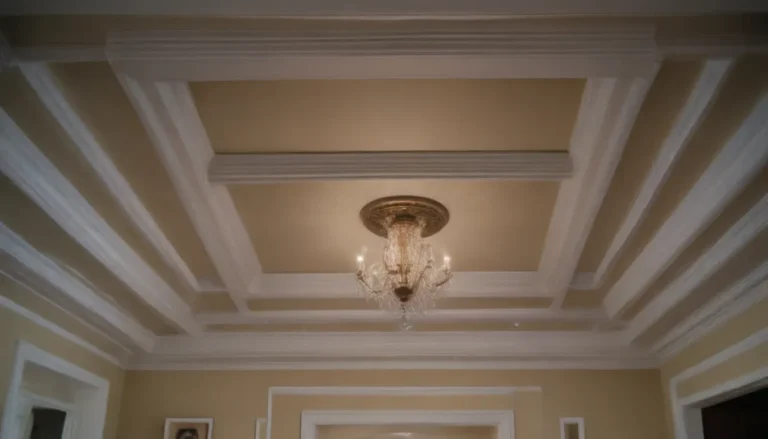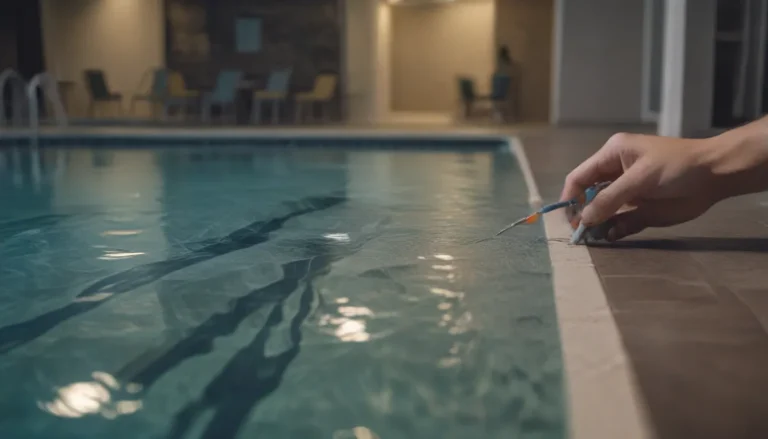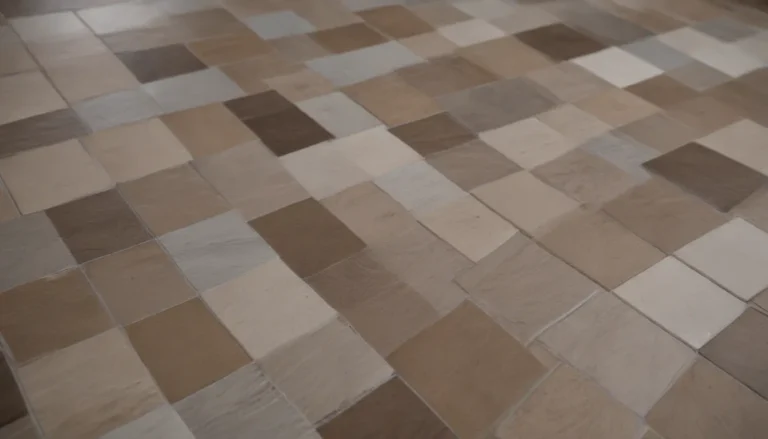Creating Your Dream Laundry Room: A Comprehensive Guide
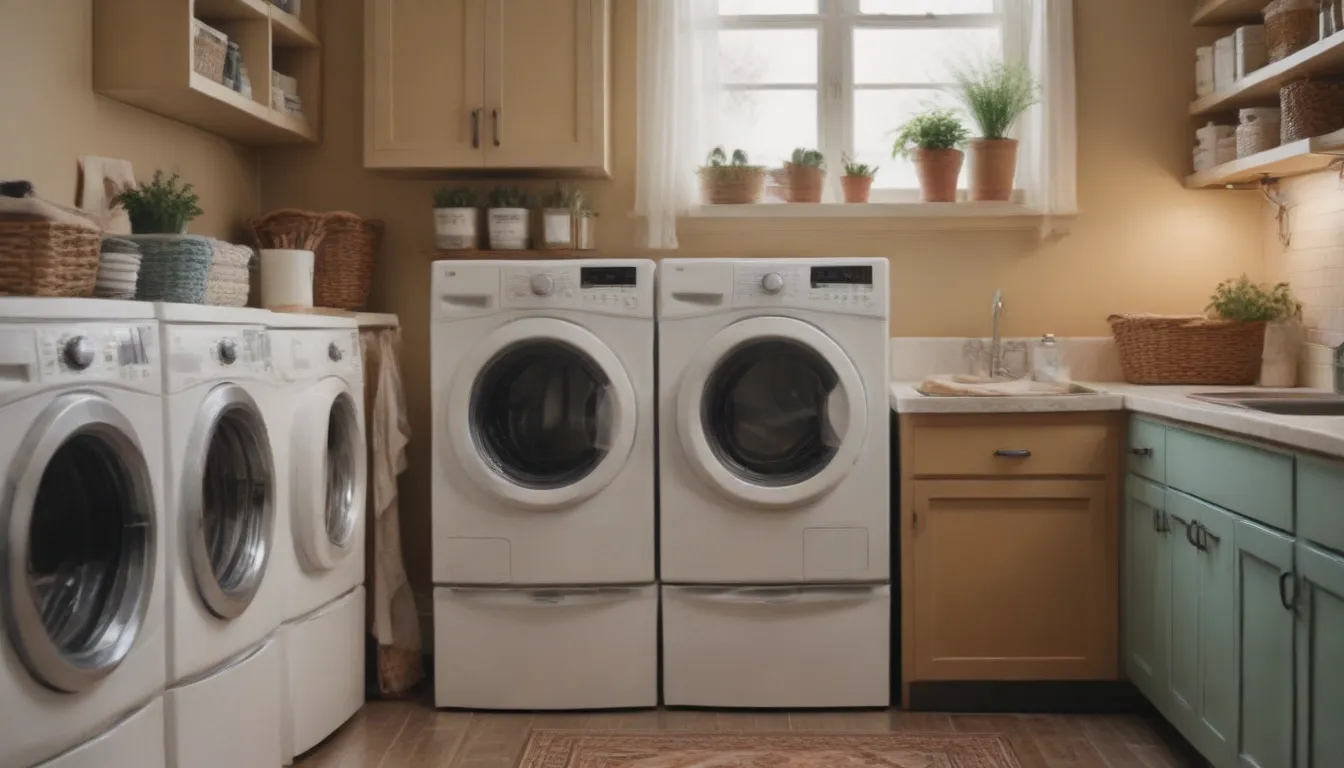
Welcome to the ultimate guide on building and design specifications for a laundry room! Your laundry room is a space that should be both functional and practical in order to make those never-ending chores a bit more bearable. Whether you are designing a brand new laundry room or renovating an existing one, there are key specifications and dimensions that you need to keep in mind to optimize the space for efficiency and convenience.
What People Want in a Laundry Room
Every homeowner dreams of having a laundry room that checks all the boxes when it comes to functionality and convenience. According to a 2019 National Association of Homebuilders (NAHB) consumer preference survey, 95 percent of new homeowners prefer having a separate laundry room. Additionally, 61 percent of laundry rooms are now being built on upper levels rather than in basements or on the first floor.
Here are some popular features that homeowners are looking for in their laundry rooms:
- Multi-functional work area: Homeowners are looking for laundry rooms that can double up as a workspace for activities like sewing, crafting, and gardening.
- Built-in storage: Built-in storage solutions like cabinets and shelves are essential for keeping laundry products and other household items organized.
- Laundry room sink: Having a sink in the laundry room is a must for soaking stained clothes, washing pets, and handling messy clean-up tasks.
When designing your laundry room, it’s important to keep these preferences in mind to create a space that meets your needs and enhances the overall functionality of your home.
Space Specifications for Washers and Dryers
The layout of your laundry room plays a crucial role in determining the efficiency of your laundry routine. When it comes to placing washers and dryers, here are some key space specifications to keep in mind:
- Side-by-side placement: Washers and dryers that are placed side by side typically require a horizontal space of 60 inches or five feet.
- Stacked units: Stacked washer and dryer units require a vertical clearance of 60 to 76 inches and a horizontal clearance of 24 to 30 inches.
- Clearances: Always ensure that there is enough clearance above, around, and between appliances to allow for easy access and reduce noise from vibrations.
When choosing washer and dryer units, be sure to read reviews and compare dimensions to ensure that they fit seamlessly into your laundry room space.
Dimensions for Work Space in the Laundry Room
Creating a functional workspace in your laundry room is essential for tasks like folding clothes and pre-washing preparations. Here are some dimensions to consider for optimizing your work space:
- Counter space: Having 18 to 36 inches of free counter space is ideal for pre-washing preparations and folding laundry.
- Counter height: Opt for a counter or table that is around 30 to 34 inches high for comfortable use while folding laundry.
By incorporating these dimensions into your laundry room design, you can create a functional and efficient workspace that makes tackling laundry tasks a breeze.
Construction Specifications for Laundry Rooms
In addition to layout and dimensions, it’s important to consider construction specifications that can enhance the overall functionality and safety of your laundry room. Here are some key considerations:
- Insulation: Adding extra insulation to the walls and floor of the laundry room can help reduce noise pollution in other areas of the home.
- Floor drain: Installing a floor drain is a great way to protect the rest of your home in case of a washer hose break or overflow.
- Automatic shutoff water valve: This handy addition senses when the washer is in use and only opens the water supply when needed, helping to prevent leaks and water damage.
By following these construction specifications and liaising with your plumber and electrician, you can ensure that your laundry room is not only functional but also safe and up to code.
Conclusion
Designing the perfect laundry room requires careful consideration of various factors, from space specifications to construction details. By incorporating the preferences and needs of homeowners, optimizing work space dimensions, and ensuring construction specifications are met, you can create a laundry room that is both practical and efficient.
So, whether you’re building a new home or renovating an existing space, use this comprehensive guide as a roadmap to creating your dream laundry room. Remember, the key to a successful laundry room design is to prioritize functionality and convenience, making those never-ending chores a little less daunting. Happy designing!
