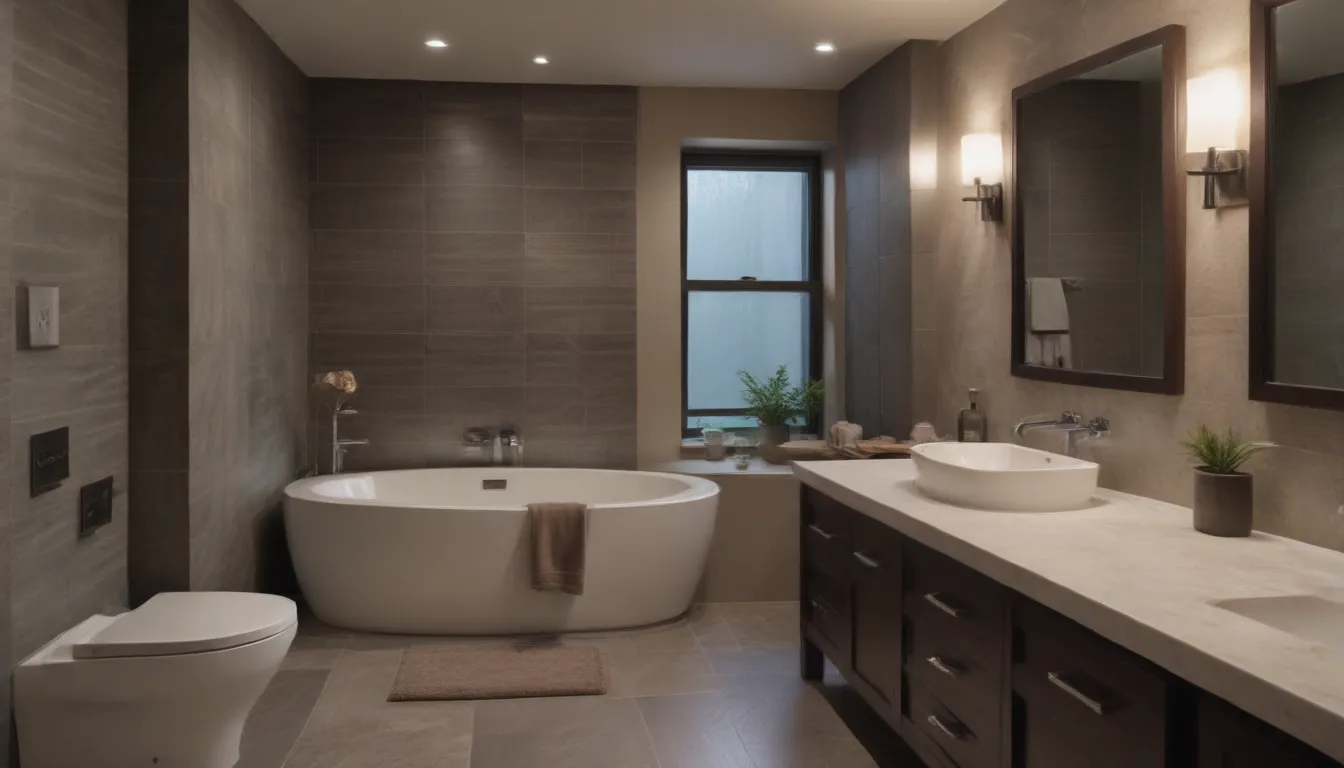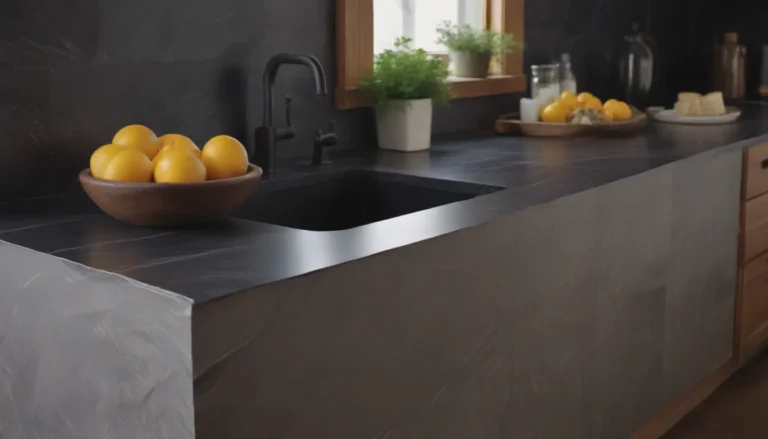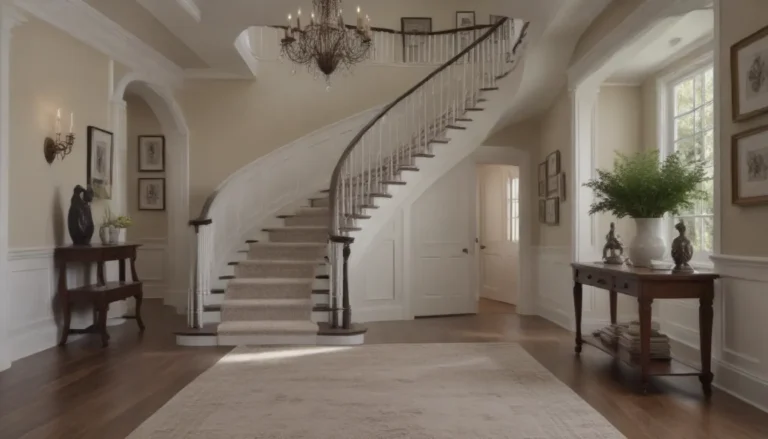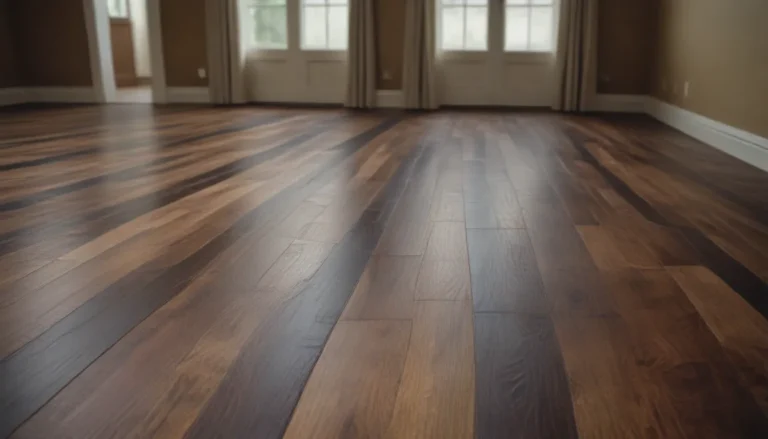Maximizing Bathroom Space: A Comprehensive Guide to Toilet, Sink, and Counter Space

When it comes to designing the layout of a bathroom, every inch of space matters. Unlike other areas of the home where you have more flexibility to move things around, bathroom fixtures are difficult to reposition once installed. This is why proper planning is essential to make the most of your bathroom space. In this comprehensive guide, we will walk you through the key considerations for optimizing toilet, sink, and counter space in your bathroom.
Toilet Space Essentials
Front Clearance
- The minimum space in front of the toilet should be 21 inches, with 30 inches being the preferred recommendation.
- Adequate front clearance ensures the user has enough room and also keeps other fixtures unobstructed.
- When possible, position the toilet facing an open wall or door rather than another fixture to ensure enough clearance.
Side Clearance
- The recommended distance from the toilet’s center line to the nearest side wall, partition, or fixture is 15 inches, with 18 inches being preferable.
- Always measure from the toilet’s center line to the nearest side obstruction to ensure enough space.
- Consider alternative options for toilet paper holders to save room on the side of the toilet, such as wall-mounted or standalone holders.
Example:
In a small bathroom, aim for a minimum of 15 inches from the nearest wall or sink for the toilet’s center line. Installing a pedestal sink can help create a sense of more space in compact areas.
Sink Placement Guidelines
Double Sink Configuration
- When installing two basins, space them at least 36 inches apart to allow for simultaneous use and provide adequate room for plumbing.
- Measure from one center line to the next for proper spacing.
Distance From the Wall
- Place bathroom sinks 20 inches from the back wall, with a minimum of 15 inches.
- Measure from the sink’s center point to the wall for accurate placement.
- Bathroom vanities with pre-cut sinks should already meet spacing guidelines.
Counter Placement from Front Obstruction
- Keep the bathroom counter at least 30 inches from any front obstruction, with a minimum of 21 inches.
- Measure from the edge of the countertop to the leading edge of the obstruction for proper clearance.
Code Requirements and Recommendations
Local building codes may provide minimum requirements for bathroom fixture spacing, but industry guidelines like those from the National Kitchen and Bath Association (NKBA) are often used as a baseline for design. These guidelines should be considered the minimum standard, and if space allows, it is advisable to exceed them for added comfort and accessibility.
One common clearance issue is determining how much space to leave in front of a toilet. While the minimum recommendation is 21 inches, the NKBA suggests increasing this to 30 inches for better accessibility. For wheelchair accessibility, 48 inches is considered a more comfortable clearance space.
In conclusion, proper planning and adherence to spacing guidelines are crucial for optimizing bathroom space. By following these recommendations and considering your specific needs and constraints, you can create a functional and comfortable bathroom layout that maximizes every inch of space available.





