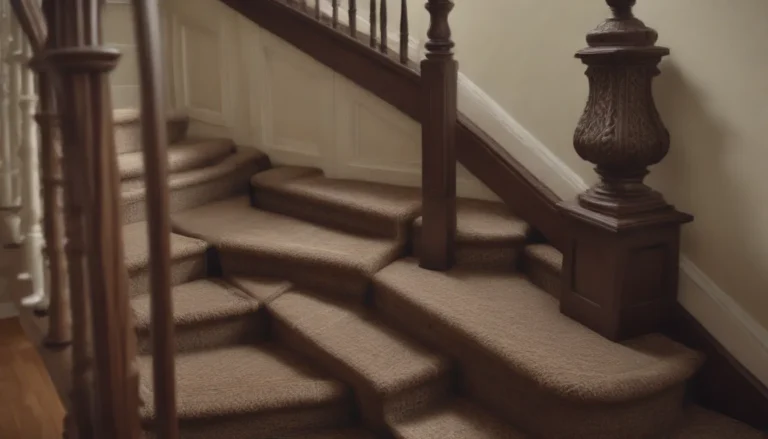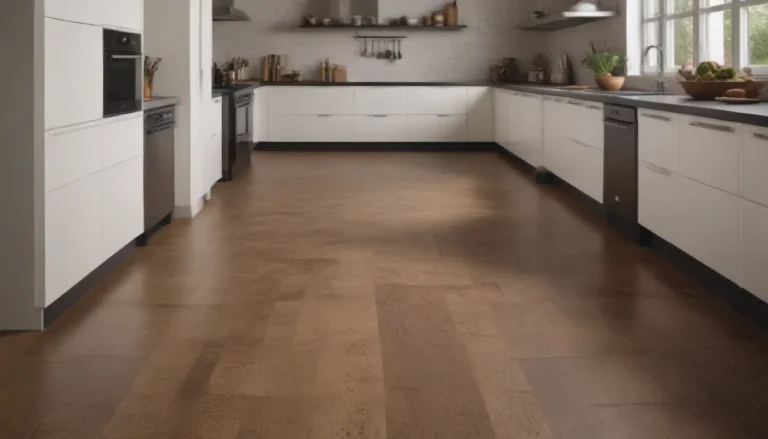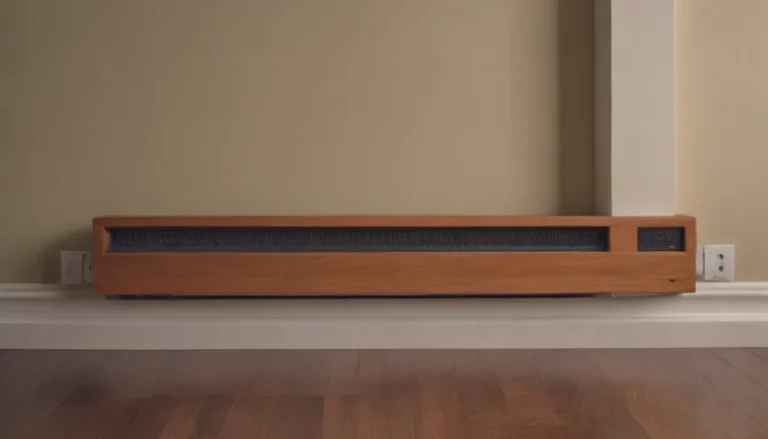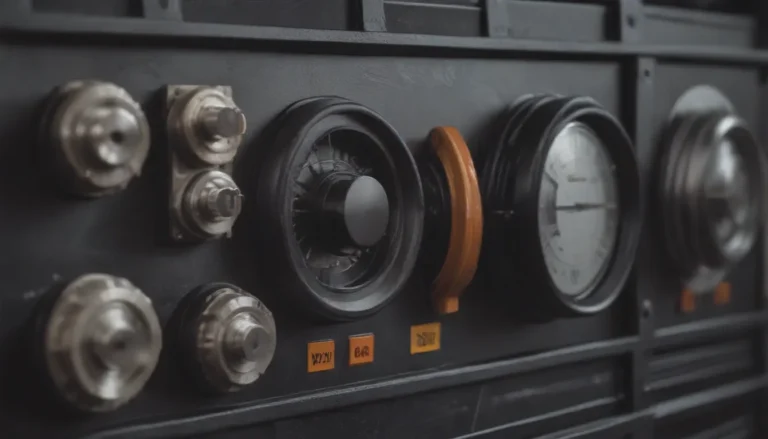Comprehensive Guide to Bathroom Codes and Design Best Practices
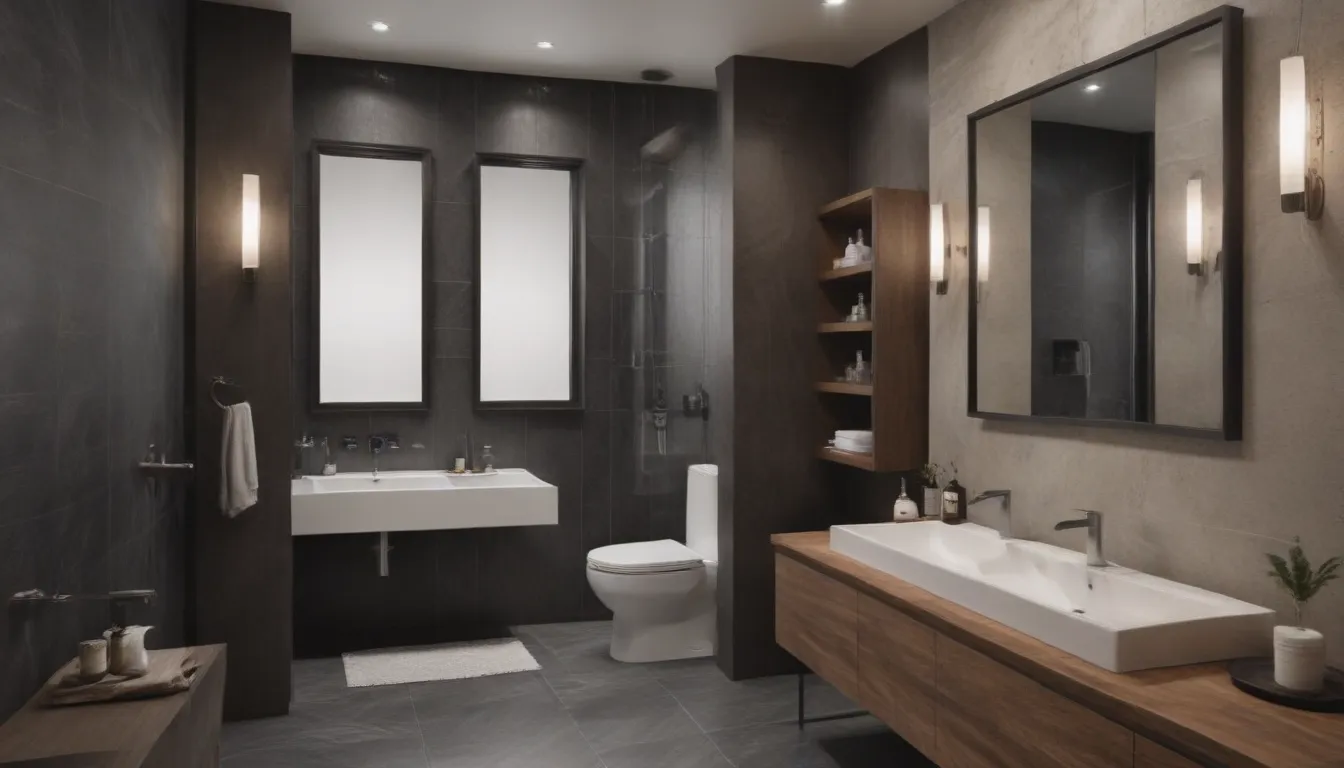
When it comes to designing and building a bathroom, adhering to building codes and implementing good design practices is crucial. The bathroom is a complex space that houses water supply and drain pipes, electrical components, and slippery surfaces, all within a relatively small area. Understanding and following bathroom codes and best design practices is essential to ensure the safety, functionality, and aesthetics of this important room in your home.
In this comprehensive guide, we will explore various aspects of bathroom codes and design best practices, providing you with valuable information to help you create a functional and beautiful bathroom that meets all necessary requirements.
Importance of Bathroom Codes and Design Best Practices
Bathroom codes and best design practices are not meant to be restrictive or burdensome. Instead, they serve as guidelines to help you navigate the complex requirements of building a bathroom. Understanding and following these codes and practices can help you make informed decisions about the layout, spacing, and features of your bathroom, ultimately leading to a successful renovation or construction project.
Bathroom Sink Spacing and Design
- Sink sidewall placement: Ensure that there is adequate space between the sink and the sidewall to allow for comfortable use and easy access.
- Sink front clearance: Maintain sufficient clearance in front of the sink to allow for unhindered use and movement.
- Double sink placement: If installing a double sink, ensure that there is enough space between the two sinks for practical use.
- Bathroom sinks and bathtubs: Consider the proximity of the sink to the bathtub to ensure functional and aesthetically pleasing design.
Toilet Spacing and Design
- Toilet front clearance: Provide adequate clearance in front of the toilet for comfortable use and accessibility.
- Toilet side clearance: Ensure that there is enough space on each side of the toilet to allow for comfortable use and easy cleaning.
Tip: Many communities require water-saving devices on toilets. Look for modern toilets that use less water while maintaining optimal performance.
Shower and Bathtub Code and Spacing Practices
- Shower sizes: Consider the size of the shower to ensure sufficient space for comfortable use.
- Shower door clearance: Provide adequate clearance for shower doors to prevent obstruction and ensure safety.
- Anti-scald devices: Install anti-scald devices to regulate water temperature and prevent scalding.
Tip: Some communities require water-saving showerheads. Look for showerheads with the EPA’s WaterSense badge for efficient water usage.
Ventilation and Electrical Code and Design
Bathroom code regarding electricity is crucial due to the presence of water, which can pose risks of shocks and fire. Consider the following:
- Lights over tubs and showers: Ensure that lighting fixtures are properly installed to meet safety requirements.
- GFCI outlets: Install ground-fault circuit interrupter (GFCI) outlets to protect against electrical shocks.
- Switch distance from bathing facilities: Keep switches at a safe distance from bathing facilities to prevent water contact.
- Bathroom ventilation: Proper ventilation is essential to prevent moisture buildup and promote air circulation.
Understanding Bathroom Code and Design Practices
It’s important to note that bathroom codes may vary by location, with municipalities often adding their own requirements. While this guide provides general information, it’s essential to consult with your permitting department to ensure compliance with local codes and regulations. Remember, good design practices are not the same as building codes; they are additional guidelines to help you create a visually appealing and functional bathroom space.
Tip: Use larger tiles, bold colors, and luxurious fixtures to express your design creativity while adhering to bathroom codes and best practices.
The National Kitchen and Bath Association (NKBA), a reputable trade group dedicated to promoting professionalism in the kitchen and bath industry, offers valuable guidelines for bathroom design. Established in 1963, the NKBA is a trusted resource for homeowners and professionals alike.
In conclusion, when planning a bathroom renovation or construction project, it’s essential to prioritize compliance with building codes and design best practices. By following these guidelines and incorporating practical design elements, you can create a safe, functional, and aesthetically pleasing bathroom that adds value to your home.
For more information on residential toilets and water-saving showerheads, visit the Environmental Protection Agency website.
Remember, a well-designed bathroom is not only a functional space but also a sanctuary where you can relax and rejuvenate. By paying attention to bathroom codes and design best practices, you can create a bathroom that meets your needs and enhances the overall appeal of your home.
