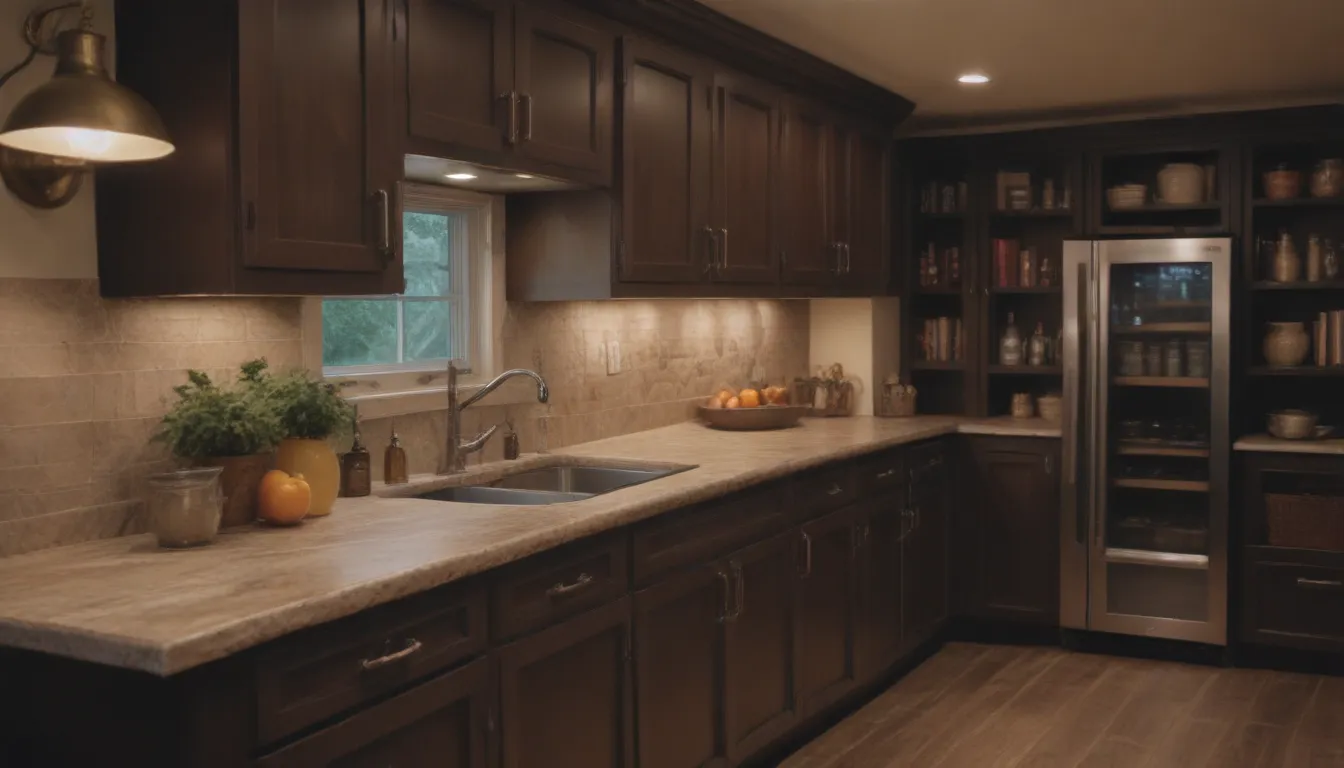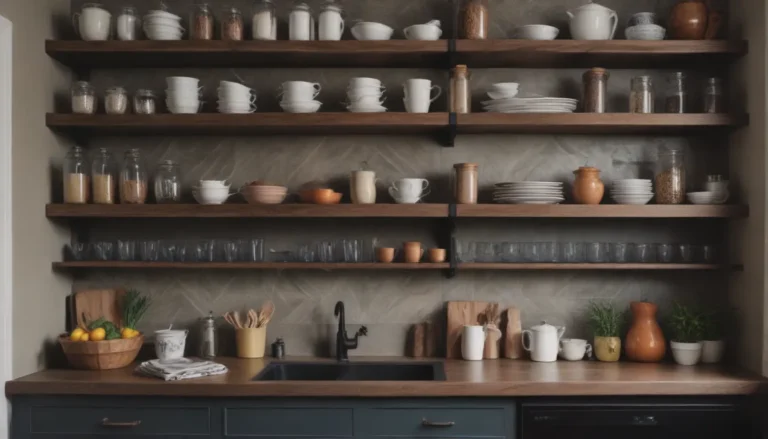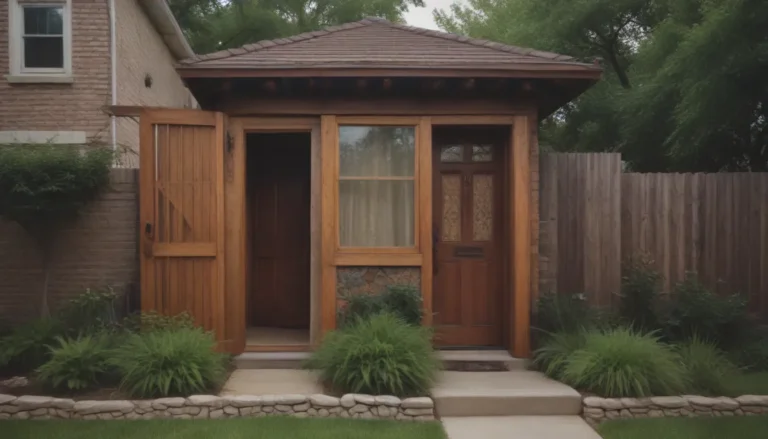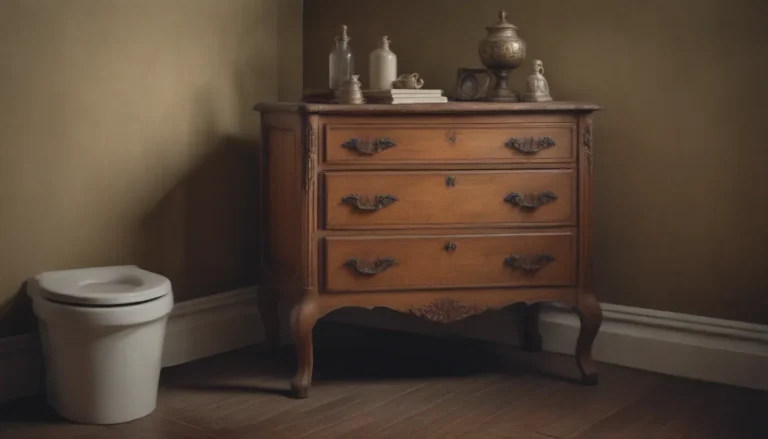Transforming Your Basement with a Stylish Kitchenette

Are you looking to maximize the potential of your basement space by adding a kitchenette? Whether you’re planning to create a cozy guest suite, a fun game room, or a versatile bonus space, a basement kitchenette can be the perfect addition. Not only does it provide a convenient place to prepare simple meals and store snacks and beverages, but it also enhances the functionality and enjoyment of your home.
Designing Your Basement Kitchenette
Designing a basement kitchenette comes with its own set of challenges, including space constraints and limited natural light. However, with the right layout and design elements, you can create a stylish and functional kitchenette that complements the rest of your space. Here are some ideas to inspire your basement kitchenette design:
Layout Options:
- One-Wall Layout: Opt for a streamlined design with a built-in pantry, glass-front fridge, and farmhouse sink for a cohesive look.
- L-Shaped or U-Shaped: Maximize your space with a layout that includes ample storage and countertop space for prepping meals.
- Island Option: Consider adding an island to your kitchenette for additional workspace and seating options.
Style Choices:
- Cottage-Style: Create a cozy atmosphere with soft blue cabinetry, farmhouse sink, and decorative stone accents.
- Modern Finishes: Experiment with dark moody finishes, gold accents, and sleek designs for a contemporary look.
- Colorful Cabinetry: Infuse your kitchenette with vibrant colors like peach or turquoise for a cheerful vibe.
Functional Features:
- Ample Lighting: Ensure your basement kitchenette is well-lit with recessed lighting or glass block-style LED panels to mimic natural light.
- Storage Solutions: Incorporate open shelving, built-in pantries, and display shelves to maximize storage in a small space.
- Multifunctional Appliances: Consider appliances like combo ovens, mini-fridges, and wine storage to make your kitchenette versatile and efficient.
Creative Ideas for Your Basement Kitchenette
From incorporating unique design elements to optimizing storage and functionality, there are endless possibilities to make your basement kitchenette stand out. Here are some creative ideas to elevate your space:
- Feature Exposed Brick: Highlight original architectural details like exposed brick or stone for a rustic and charming touch.
- Add a Dining Table: Create a designated dining area within your kitchenette with a large table or island for family meals and gatherings.
- Incorporate Art: Display artwork or decorative pieces to add personality and style to your kitchenette.
- Include Wine Storage: For wine enthusiasts, add a wine fridge or storage to keep your collection organized and easily accessible.
- Mix Dark and Light Finishes: Combine contrasting materials like dark wood cabinetry with light countertops for a striking visual impact.
Maximizing Your Basement Remodel Investment
Remodeling your basement to include a kitchenette is not only a practical choice but also a smart investment. According to HomeAdvisor, a basement remodel can provide a significant return on investment, especially if you plan to convert it into a rental property in the future. With an average cost ranging from $5,000 to $30,000, depending on the size and scope of your project, a basement kitchenette can add value and functionality to your home.
By carefully planning your layout, choosing stylish design elements, and incorporating functional features, you can transform your basement into a stylish and practical space with a kitchenette. Whether you’re hosting guests, enjoying family game nights, or creating a rental property, a well-designed basement kitchenette can enhance the overall appeal and functionality of your home. So, why wait? Start planning your basement transformation today and turn your bonus space into a stylish retreat for all to enjoy.





