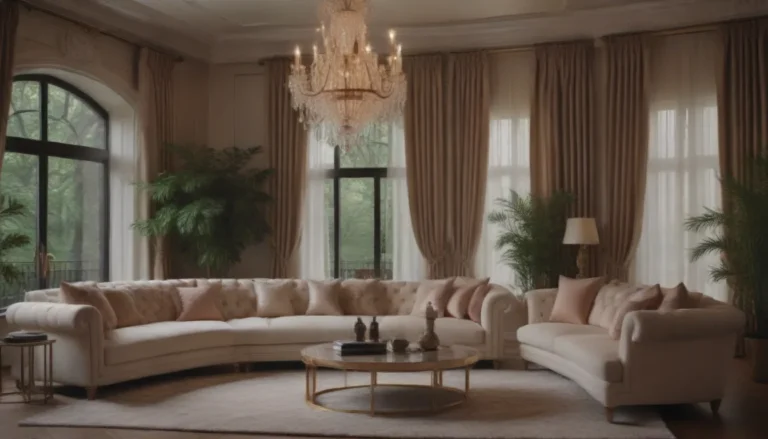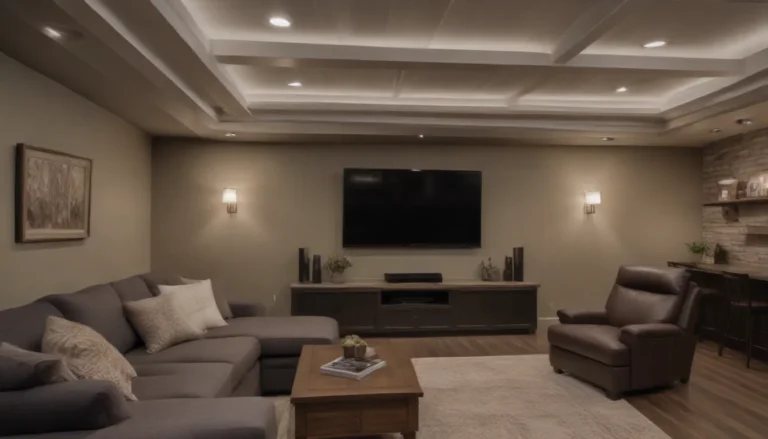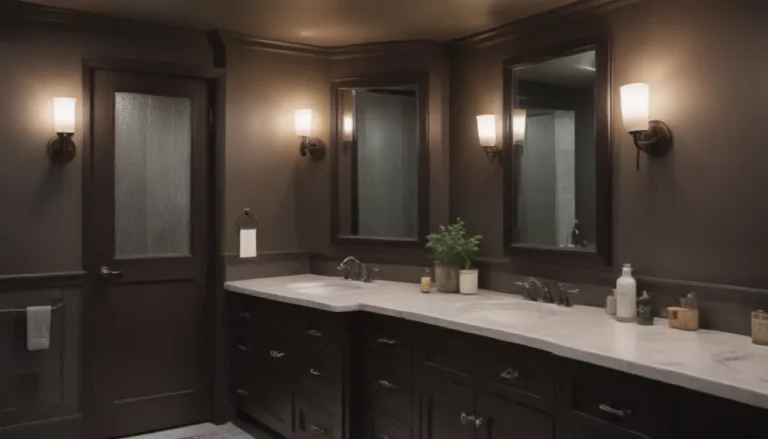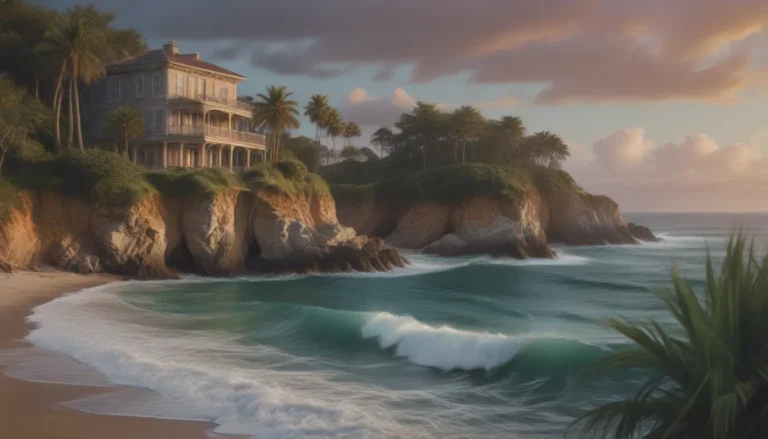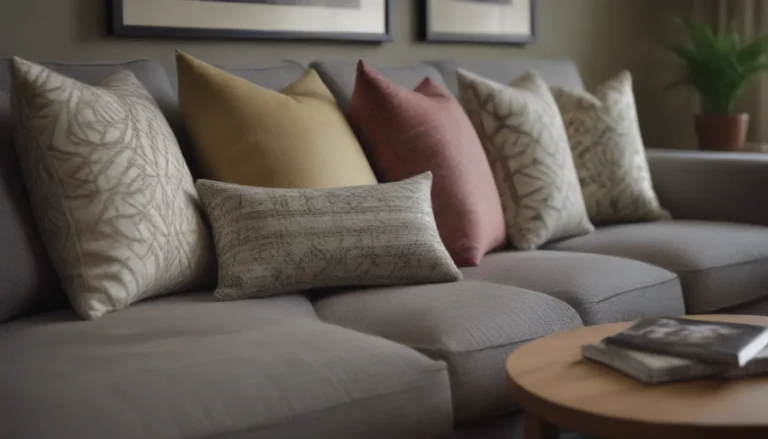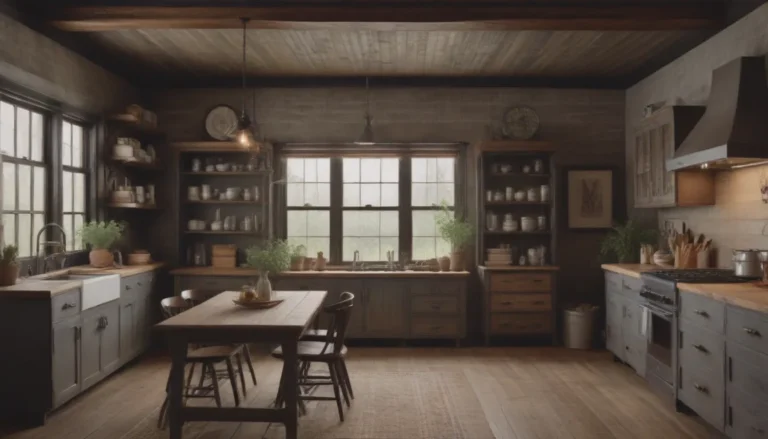Transforming Tiny Spaces: 13 Stunning Tiny House Bathrooms and How to Make Them Your Own
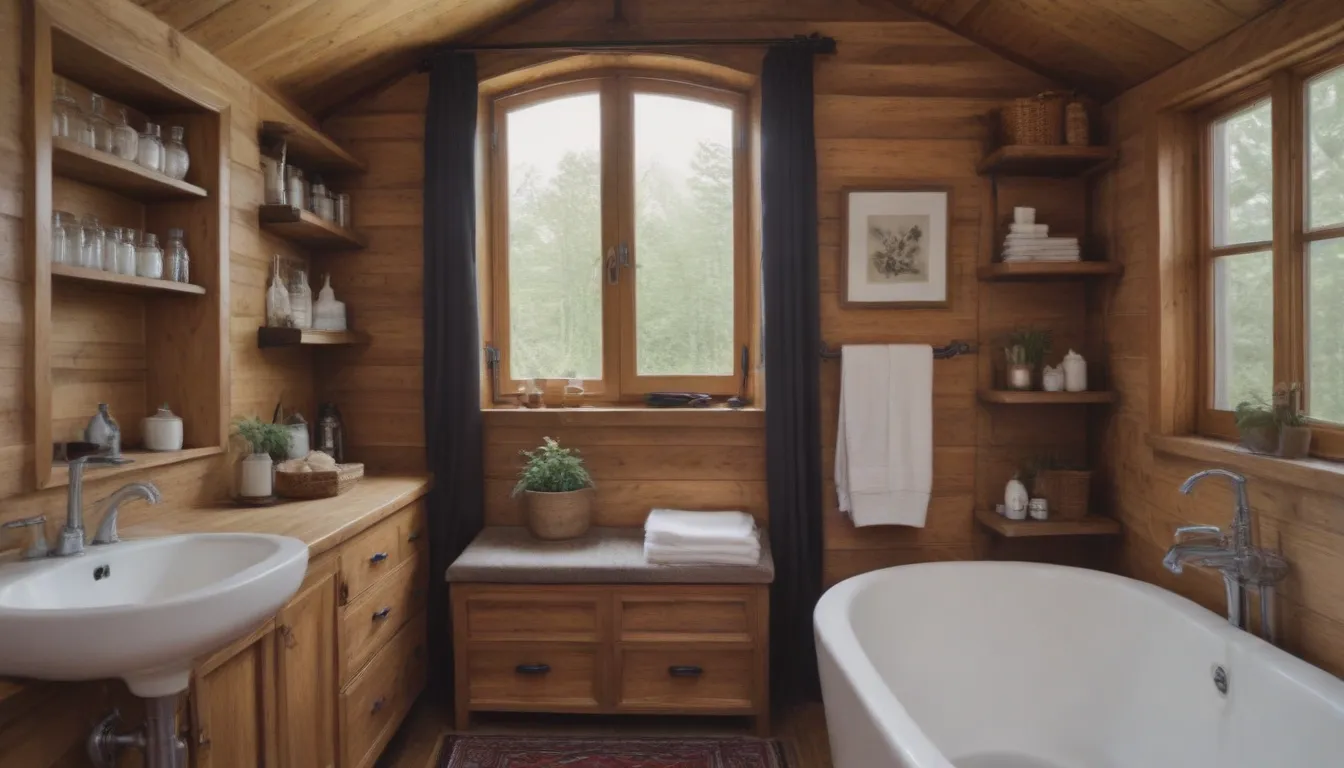
Are you ready to dive into the world of tiny house bathrooms? Designing a bathroom in a small space can be a daunting task, but fear not! With a little creativity and ingenuity, you can create a functional and beautiful bathroom that fits your unique style. From skoolies to vans to stationary tiny homes, there are endless possibilities when it comes to designing a tiny house bathroom.
At the heart of every tiny house bathroom are the essential elements: a sink or vanity, toilet, and shower. But how do you fit all of these into a compact space without sacrificing style and comfort? Let’s explore some amazing tiny house bathrooms for inspiration, along with tips on how to recreate the look in your own tiny home.
Finding Inspiration: Amazing Tiny House Bathrooms
Spa in a Skoolie
Savannah King and Drew Richter’s 23-foot bus build features a bright and inviting bathroom space with a spa feel. They incorporated a clear glass shower door, teal subway tiles, and a teak shower floor for warmth. The custom shower build cost around $1,000 to $1,500 and was completed in just a few days.
Grotto-Inspired Spa Bath
Michael and Tawny McVay’s wet bathroom in their 250-square-foot skoolie named Oliver is a wine-lover’s dream. With a sink, composting toilet, shower, and a portable bathtub made from an old wine barrel, this bathroom oozes charm and functionality. The walls and floors are covered with sealed concrete, with acacia tiles adding both aesthetics and functionality.
Tiny Bath, Big Amenities
Paula and Liam O’Neill’s 235-square-foot tiny house on wheels boasts a bright, airy bathroom with a turquoise tiled shower, composting toilet, heated towel rail, and beechwood flooring. The cabinetry, built by Variant Spaces in New Zealand, adds a touch of elegance to the space.
A Rolling Rainforest
Craig Gordnier and Katelyn LeTourneau’s skoolie, Blue Bird, features an open-floor bathroom design with a glass skylight, a shower enveloped in blue glass subway tile, and luxurious amenities like a 14-inch rainfall shower head and Carrera marble draped in green ivy. The entire bathroom cost under $1,700 and took around two weeks to complete.
A Modern, Minimalist Shower
Mariah Hoffman designed her mobile studio with a small bathroom informed by the triangular shape of the existing trailer frame hitch. The matte-black fixtures and custom-built skylight add a modern touch to the space, while the stained, sealed wood floor enhances the spa-like feel.
An Earthy Orange Burst
Matt Rogne and Emilie Herbert’s bus conversion, ClaySanaBus, features a unique tub made from a horse trough surrounded by orange ceramic tiles. The use of RedGard for waterproofing, Schluter tile trim, and a Nebia water-saving showerhead make this bathroom both stylish and eco-friendly.
Tile Paradise in a Bus
Nicole and Charlie Jones’ bathroom in their custom bus conversion is a beautiful compromise of functionality and aesthetics. With a skylight, fully-tiled floors, and natural tones accented with matte black fixtures, this bathroom exudes modern sophistication.
Built-in Privacy
Megan and Chris of ActiVan Conversions created a private indoor shower in their van conversion with a stand-up shower and a shower door for added privacy, allowing them to shower anywhere, anytime.
Little Luxuries for a Large Family
Glaucio and Morgan Araujo’s bathroom in their converted 40-foot school bus was designed to accommodate their family of six. The skylight, ample storage, and elegant design elements like marble hexagonal tiles and navy blue shiplap make this bathroom both practical and stylish.
A Pocket Farmhouse Bathroom
Carole Robin designed a fresh white farm-style bathroom for her tiny house, complete with a stock tank tub, custom built-in shelving, and distressed barn board wall panels. The total cost of her bathroom, including appliances, was around $3,200.
Modern, Moody, and Rustic
Amber and Tyler Woodruff’s tiny modern, rustic, and Nordic bathroom design features a two-person shower made with all local lumber. The use of iron handles, live edge wood, wood tile, and glass creates a moody color palette that adds a touch of sophistication to the space.
An Aqua Oasis
Ellie K Madsen and Dan Madsen of Paradise Tiny Homes, LLC designed an Oasis model home in Hawaii with a stunning bathroom featuring textured aqua subway tile, a skylight, and built-in shelves. The curved glass shower door allows natural light to pass through, creating an outdoor shower feel.
A Bath That’s Just So Fresh
Talia and Andy Kingston’s self-converted bus features a bathroom with black-and-white hexagon penny tiles, black-and-white tiles throughout the room, a handcrafted vanity, and a low-flow showerhead. The skylight provides amazing nighttime views, adding a touch of luxury to the space.
Tips for Designing a Tiny House Bathroom
Now that you’ve seen some incredible tiny house bathrooms, it’s time to start planning your own. Here are some helpful pointers to consider before embarking on your tiny house bathroom project:
- Space-saving Ideas: When working with a small space, every inch counts. Look for ways to maximize storage and functionality without overcrowding the space.
- Important Considerations: Plumbing plays a crucial role in determining your layout and fixture choices. Consider whether you’ll have access to traditional plumbing or if you’ll need to opt for alternatives like composting toilets or incinerating toilets.
- Off-grid vs. On-grid: Depending on your location and lifestyle, you may need to consider off-grid solutions for water and waste management. Familiarize yourself with the options available for off-grid tiny house bathrooms.
- Cost Considerations: The cost of a tiny house bathroom can vary depending on factors like size, construction materials, and fixtures. Be prepared to budget anywhere from $1,000 to $7,300 for the bathroom alone, with additional costs for plumbing ranging from $500 to $3,000 for the entire house.
With these tips in mind, you’re ready to embark on your tiny house bathroom journey. Whether you’re dreaming of a spa-inspired oasis or a modern, minimalist retreat, there are endless possibilities for creating a beautiful and functional bathroom in a small space. Get inspired, get creative, and make your tiny house bathroom a reflection of your unique style and personality.
Remember, when it comes to tiny house living, every little detail counts. So don’t be afraid to think outside the box, get creative with your design choices, and make your tiny house bathroom a space that you truly love. Happy designing!
