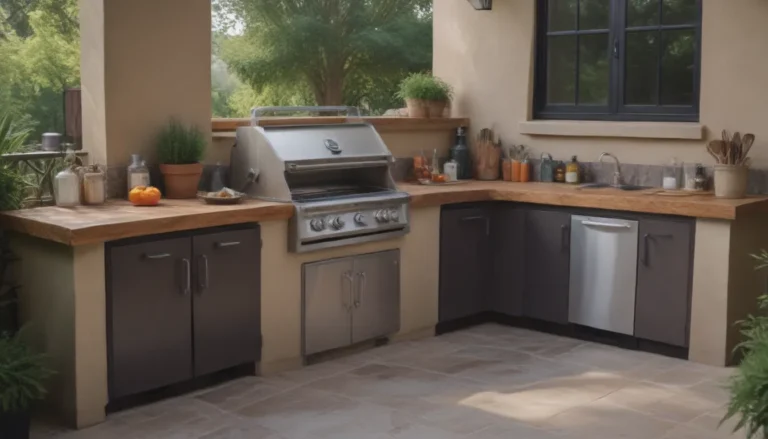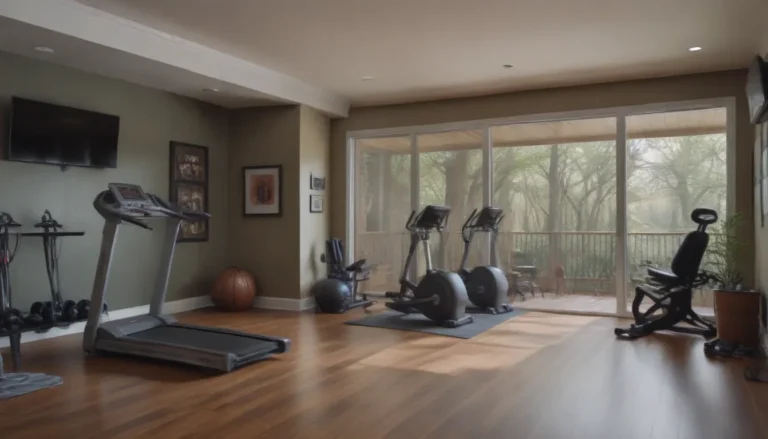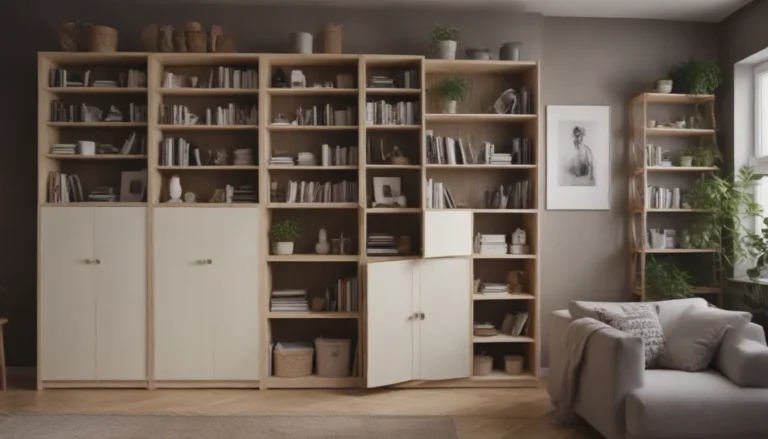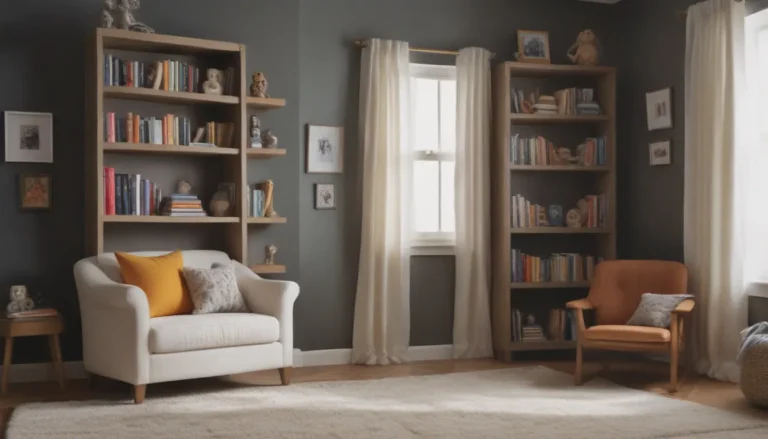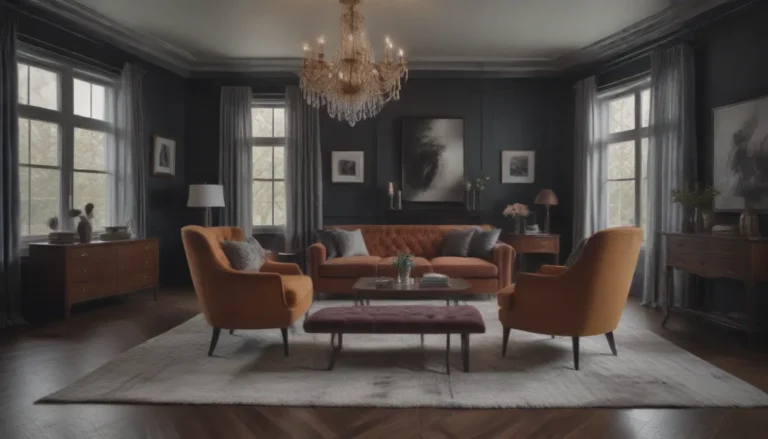Unlocking the Charm of A-Frame Houses: 15 Interior Ideas to Elevate Your Space
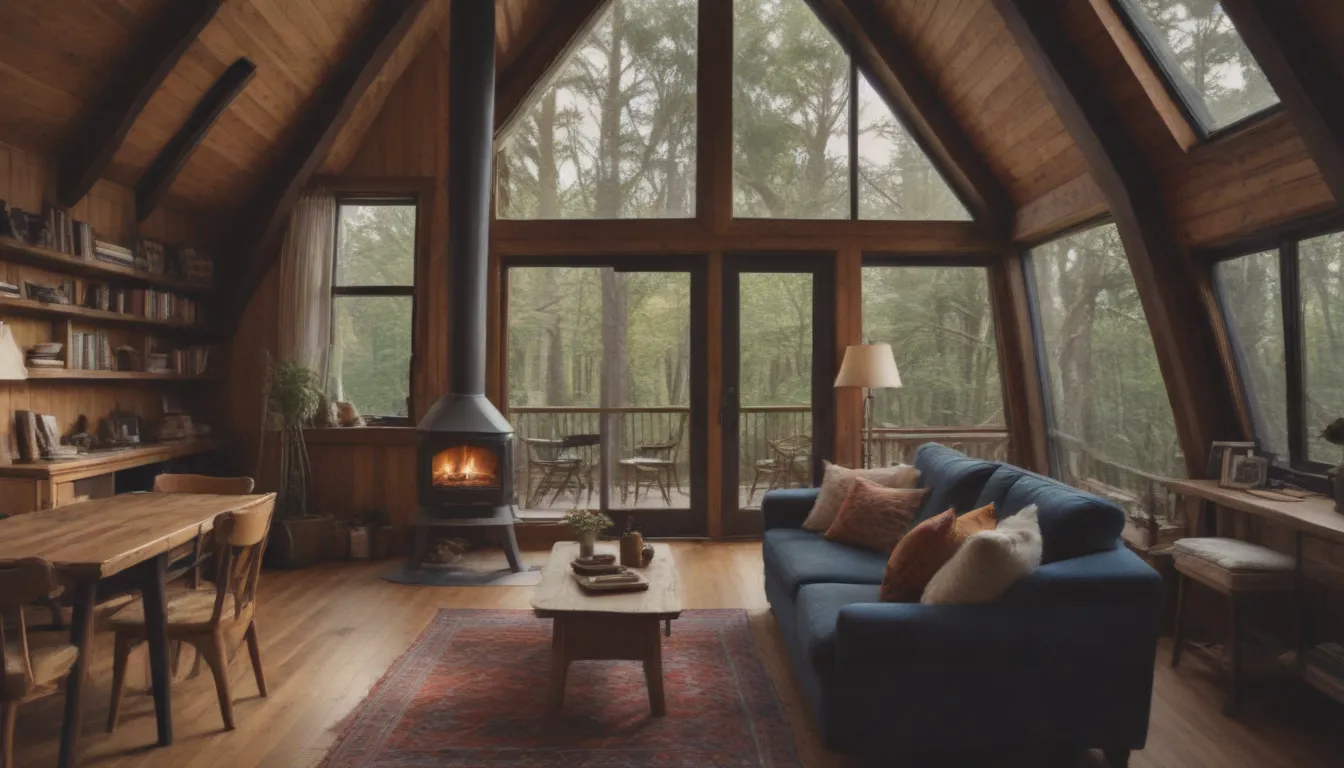
If you find yourself drawn to unique architectural styles, the A-frame house may catch your eye with its distinctive triangular shape. Originating centuries ago, these iconic structures gained popularity in the 1950s as cozy vacation homes in the United States. With their steeply pitched roofs and rustic allure, A-frame houses offer a blend of charm and practicality that continues to captivate homeowners today.
Unveiling the Essence of A-Frame Houses
Before delving into interior design inspirations, let’s explore the defining features of an A-frame house. This architectural style boasts a triangular shape reminiscent of the capital letter A, characterized by steeply sloping sides that reach a peak at the top. An open-concept layout prevails within these homes, often devoid of dividing walls and accentuating the spaciousness of the interior. Whether you’re considering purchasing, constructing, or revamping an A-frame dwelling, a myriad of possibilities awaits to infuse your space with character and functionality.
Embracing the Advantages and Overcoming the Challenges
Benefits
- Attractive: Embracing a unique and visually appealing architectural style.
- Easier to build: Streamlining the construction process with a simple design.
- Cheaper to build: Keeping costs manageable through efficient building techniques.
- Features plenty of light: Enhancing the ambiance with abundant natural light.
- Great under heavy snow: Resilient structure ideal for snow-prone regions.
- Easy to customize: Tailoring the space to suit your personal taste and preferences.
Disadvantages
- Prone to termites: Vulnerability to termite infestations due to exposed wood.
- Lacks privacy: Limited partitioning options in the open-concept layout.
- Wasted space: Challenges in maximizing space efficiency.
- Loss of square footage: Impact of high ceilings on usable floor area.
- Expensive roof repairs: Maintenance costs associated with roof upkeep.
- Prone to wind damage: Susceptibility to wind-related damage in certain climates.
Crafting Your A-Frame Oasis: Interior Design Ideas to Inspire
1. Consider an Open-Concept Interior
A-frame houses lend themselves well to open-concept interiors, creating a versatile space for gatherings and family time.
2. Opt for a Full Wall of Windows
Enhance the scenic beauty surrounding your A-frame house by considering a full wall of windows to maximize natural light and views.
3. Go Neutral
Utilize a neutral color scheme to allow architectural features like wood beams to take center stage in your interior design.
4. Envision a Statement Wall
Introduce a statement wall, such as a gallery display or a wall of plants, to accentuate the unique lines of your A-frame house.
5. Go Lengthwise
Take advantage of the elongated layout of A-frame houses by incorporating a lengthy kitchen or gathering space for communal activities.
6. Let It Be Natural
Embrace the natural surroundings by utilizing large windows and an unfinished floor plan to connect your interior space with the outdoors.
7. Bring in Geometric Touches
Experiment with geometric elements to blend curves and angles seamlessly within your A-frame house.
8. Add Light Wood Accents
Infuse a rustic mountain cabin vibe with light wood accents, creating a cozy and inviting living area within your A-frame house.
9. Stick to a Theme
Maintain visual cohesion by decorating your A-frame house with a consistent theme across the living room, dining area, and kitchen.
10. Bring the Outside In
Amplify the natural allure of your surroundings by integrating houseplants that seamlessly extend the outdoor beauty indoors.
11. Strategize With Furniture Placement
Optimize the perceived space within your A-frame house by strategically placing furniture to create a sense of width and openness.
12. Build a Generous Skylight
Enhance the ambiance and add a touch of luxury by incorporating a generous skylight to invite natural light and stargazing opportunities.
13. Consider Modular Furniture
Maximize space efficiency in your A-frame home by opting for modular furniture that offers storage solutions and complements the compact layout.
14. Mix and Match Materials
Introduce a touch of modernity while preserving the rustic charm by mixing and matching materials like wood and steel in your interior design.
15. Opt for Monochromatic Touches
Achieve a harmonious aesthetic by incorporating monochromatic touches that add dimension without overwhelming the open-concept space.
Unlocking the Potential of Your A-Frame House
A timber A-frame house boasts longevity, potentially lasting over a century with proper maintenance. The unique roof design of A-frame houses contributes to energy efficiency by preventing snow accumulation, although it can lead to temperature variations between floors. Implementing ceiling fans can aid in promoting air circulation to mitigate heating and cooling expenses. Proper insulation, including walls and roofing, ensures that your A-frame house remains comfortable and energy-efficient throughout the seasons.
References:
– Department of Archaeology and Historic Preservations.
– InterNACHI’s Standard Estimated Life Expectancy Chart for Homes.
– International Association of Certified Home Inspectors.
Embark on a journey of creativity and functionality as you transform your A-frame house into a sanctuary that reflects your style and preferences. With these interior design ideas as your guide, infuse personality and charm into every corner of your A-frame abode, creating a space where memories are made and cherished for years to come.
