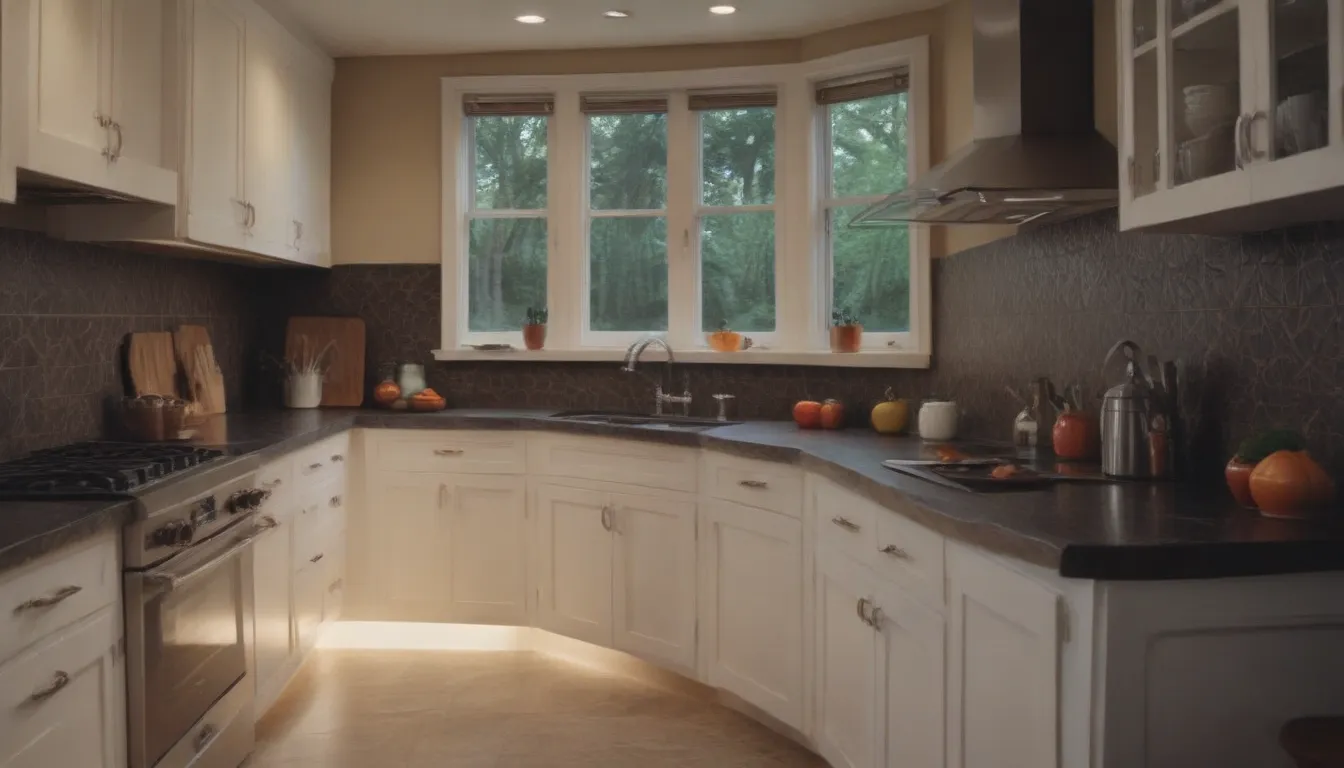The Importance of Kitchen Spacing and Layout

When it comes to designing your kitchen, there are a lot of factors to consider to ensure that the space is not only functional but also efficient. Ignoring spacing and placement recommendations for islands, seating, and appliances could result in a kitchen that is not only difficult to work in but also potentially unsafe. The National Kitchen & Bath Association’s (NKBA) Kitchen Planning Guidelines provide valuable recommendations for key areas of your kitchen layout that can help you make the most of your space while ensuring a comfortable and practical design.
Understanding the Kitchen Triangle
One of the fundamental principles of kitchen design is the concept of the kitchen triangle. This design recommendation focuses on the positioning of the three most important work areas in the kitchen – the sink, refrigerator, and stove. By arranging these elements in a triangular fashion, you can minimize the distance you need to travel between each zone, making your kitchen more efficient and comfortable to work in.
The key to implementing the kitchen triangle is to ensure that the three “legs” of the triangle are well-balanced and add up to the recommended total. While there are no strict measurements set in stone, following these guidelines can help you create a kitchen layout that is both practical and ergonomic.
Kitchen Work Triangle Guidelines:
- The sink, refrigerator, and stove should form a triangle with each side measuring between 4 and 9 feet.
- Avoid placing any obstacles between these key work areas to ensure smooth workflow.
- Keep in mind that the goal is to minimize the distance between these zones while maintaining a comfortable and efficient layout.
Creating Functional Spaces in Your Kitchen
In addition to the kitchen triangle, there are other important considerations to keep in mind when designing your kitchen layout. Here are some key recommendations for spacing and placement in different areas of your kitchen:
Kitchen Island and Counter Spacing
- Maintain a distance of 42 to 48 inches between the perimeter countertops and the kitchen island.
- Ensure there is enough clearance space if your oven opens into the work aisle, typically requiring 48 inches of space.
- Consider the size of your kitchen when deciding on the placement of your island, as narrow spaces may not accommodate an island comfortably.
Kitchen Walkway Spaces
- The recommended minimum width for a walkway is 36 inches, but you can opt for wider walkways depending on your preferences.
- Ensure that there is enough space for comfortable movement through the kitchen, taking into account the flow of traffic and daily activities.
Kitchen Seating Clearance Recommendations
- Allow for a minimum of 32 to 44 inches of clearance space between chairs and walls or counters in areas with seating.
- For wheelchair access, ensure there is at least 60 inches of clearance space to accommodate movement and accessibility.
Dishwasher Spacing and Placement
- Position dishwashers and sinks close together to take advantage of shared drainage and water supply.
- Maintain a comfortable distance between the dishwasher, sink, and base cabinets for efficient workflow in the kitchen.
Kitchen Countertop Landing Areas
- Create designated landing areas next to the sink, refrigerator, cooking surface, and oven for safe placement of items.
- Ensure that there is enough space for convenient use of appliances and tools, reducing the risk of accidents in the kitchen.
Additional Tips for Kitchen Layout:
- Consider the size of your kitchen when adding an island, ensuring that there is enough space for movement and functionality.
- Opt for a refrigerator with a French door-style design to minimize swing clearance and maximize space efficiency.
- Avoid placing the refrigerator near the oven or stove to prevent overheating and ensure efficient operation.
Making the Most of Your Kitchen Space
By following these spacing and placement recommendations, you can create a kitchen layout that is not only aesthetically pleasing but also functional and practical. Whether you are planning a complete kitchen remodel or making minor adjustments to your existing space, taking these guidelines into account can help you design a kitchen that meets your needs and enhances your daily activities.
Remember that while these recommendations are not mandatory building codes, they serve as valuable guidelines based on industry standards and best practices. By incorporating these principles into your kitchen design, you can optimize the use of space, improve workflow efficiency, and create a comfortable and inviting environment for cooking and entertaining.
So, the next time you embark on a kitchen remodeling project, take the time to consider the spacing and placement of key elements in your kitchen. By paying attention to details such as the kitchen triangle, island clearance, walkway spaces, seating recommendations, and appliance placement, you can create a kitchen that not only looks great but also functions seamlessly for your everyday needs. Happy designing!





