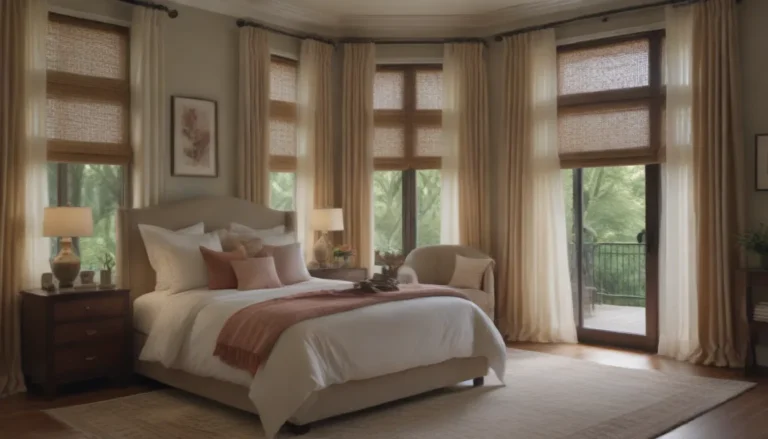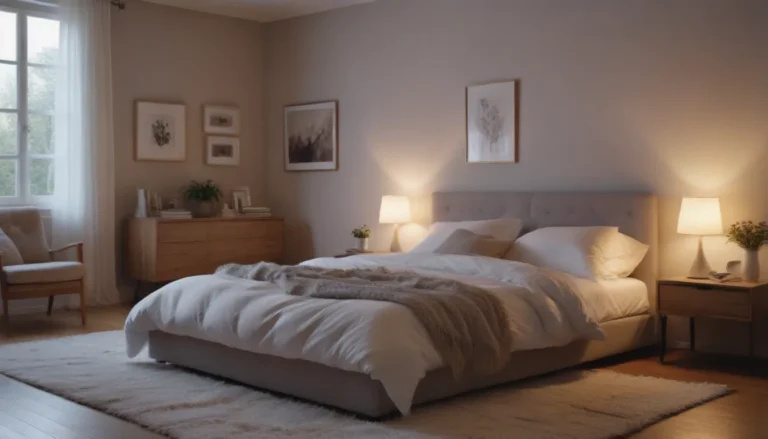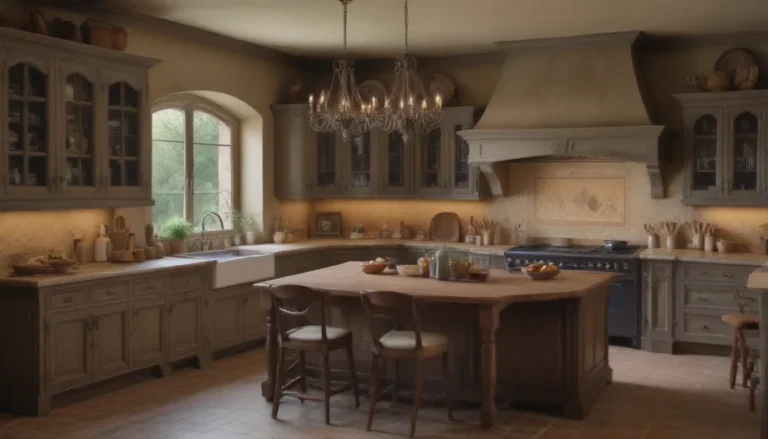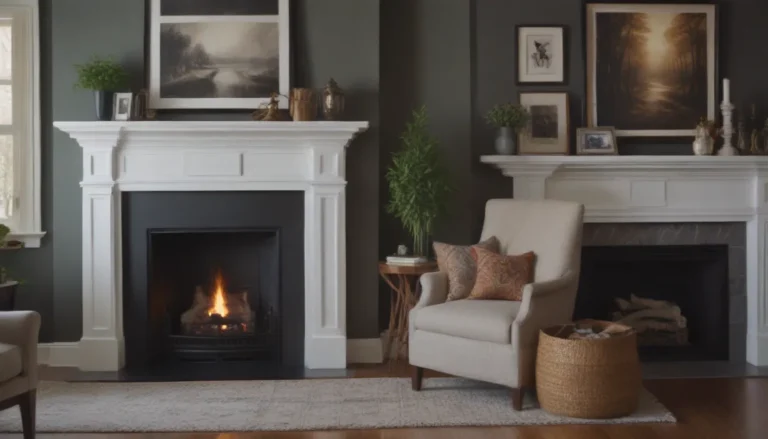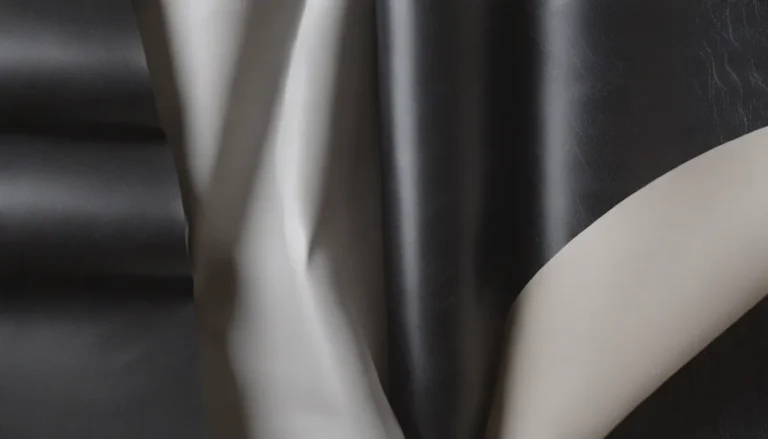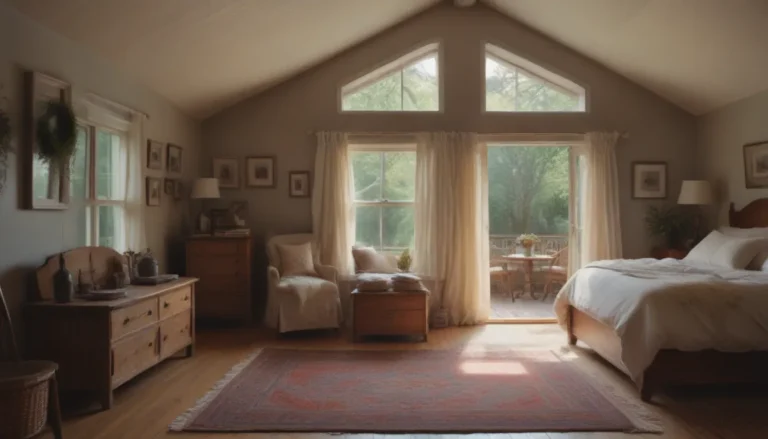Unlocking the World of Dormer Architecture: Exploring Types, Benefits, and More
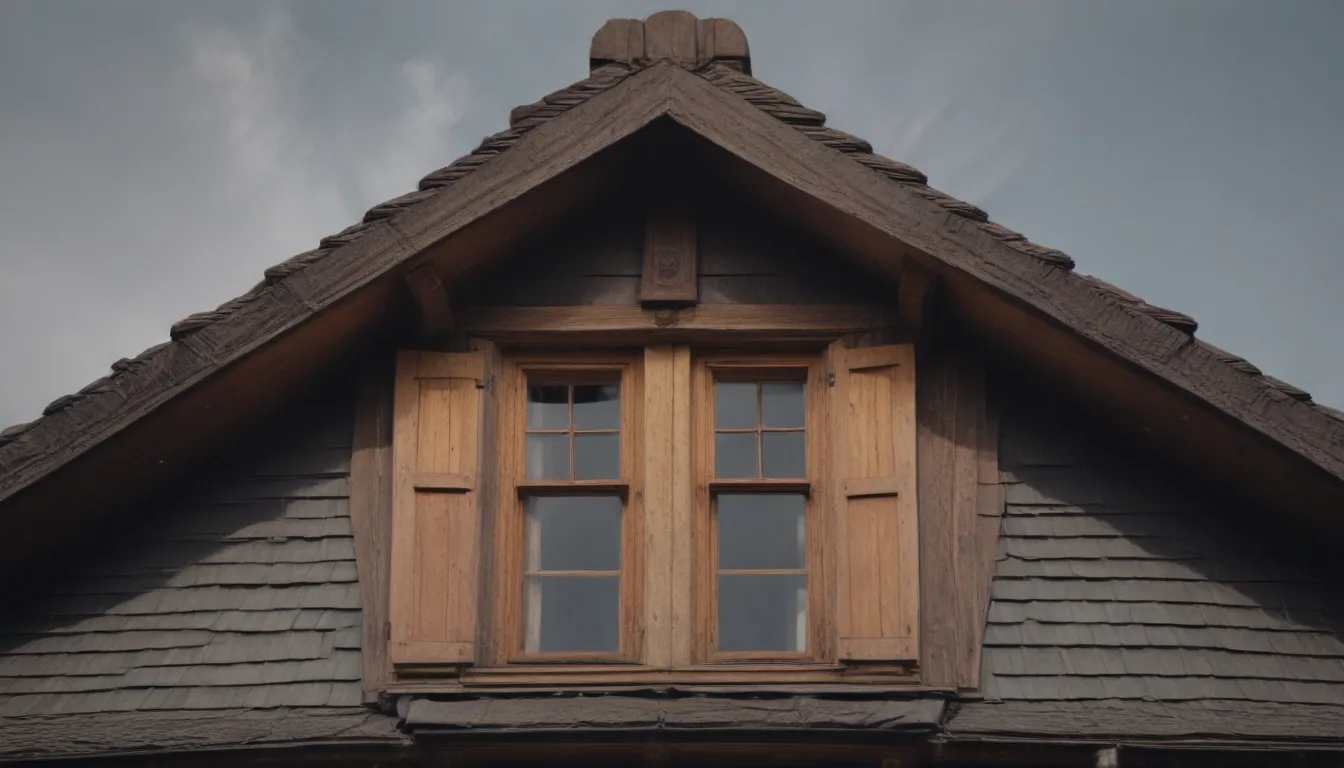
Are you intrigued by the charm and elegance that dormer windows can bring to a home? From traditional gable dormers to modern flat roof dormers, the world of dormer architecture is diverse and fascinating. In this comprehensive guide, we will delve into the history of dormers, the various types available, the benefits of adding a dormer to your home, and much more. Whether you are a homeowner looking to enhance the beauty of your house or an architecture enthusiast seeking to broaden your knowledge, this article is packed with valuable information to help you navigate the world of dormer architecture.
Dormer Meaning and History
Let’s start our journey by exploring the origins of dormer architecture. The word “dormer” has its roots in the Latin worddormitorium, which translates to “a place for sleeping.” Dormers were first introduced in French and British architecture during the 17th century as a way to bring light and ventilation into homes. These architectural features were commonly used in attics that were converted into livable spaces, providing a cozy and inviting atmosphere for residents.
Dormers have since evolved to become a prominent feature in various architectural styles, including Neo-Colonial, Colonial Revival, Stick, Chateauesque, Second Empire, and American Foursquare homes. Whether used to add visual interest to the exterior of a house or create additional space and natural light indoors, dormers continue to be a popular choice for homeowners and architects alike.
Why Add a Dormer?
The addition of a dormer to your home can offer a multitude of benefits, both aesthetically and functionally. Here are some reasons why you might consider adding a dormer to your roof:
- Enhanced Natural Light: Dormer windows can bring in ample natural light, brightening up the interior of your home and creating a warm and inviting ambiance.
- Increased Ventilation: Proper ventilation is essential for maintaining good indoor air quality. A dormer window can help improve air circulation in your attic or upper rooms.
- Added Living Space: By installing a dormer, you can transform an unused attic into a cozy bedroom, home office, or recreational area, maximizing the usable space in your home.
- Architectural Appeal: Dormers can enhance the curb appeal of your house, adding character and charm to its exterior while complementing the overall architectural style.
When considering the addition of a dormer, it’s crucial to consult with a window specialist and master carpenter to ensure that the installation is done correctly and efficiently.
Types of Dormers
Dormers come in a variety of shapes and styles, each with its unique characteristics and design elements. Let’s explore some of the most common types of dormers found in residential architecture:
Gable Dormers
- Description: Gable dormers feature a peaked roof with slopes on two sides, adding a traditional and classic look to a house.
- Popular Styles: Cape Cod-style homes often incorporate gable dormers for their simplicity and symmetry.
Shed Roof Dormers
- Description: Shed roof dormers have a roof that matches the pitch of the main roof, typically found in Craftsman-style homes and bungalows.
Mansard Roof Dormers
- Description: Mansard dormers are ornately designed with steep sides and windows, originating from French architecture and commonly seen in Second Empire-style homes.
Flat Roof Dormers
- Description: Flat roof dormers have a modern look with a flat roof that slightly angles for water runoff, offering a contemporary twist on traditional dormer design.
Arched Top Dormers
- Description: Arched top dormers are a hallmark of British cottage architecture, featuring arched windows that bring in ample light and enhance the home’s aesthetic appeal.
Whether you prefer the classic elegance of gable dormers or the modern flair of flat roof dormers, there is a dormer style to suit every architectural taste and preference.
Cost to Install a Dormer
Before embarking on a dormer installation project, it’s essential to consider the potential costs involved. The cost of installing a dormer can vary significantly depending on factors such as the style of the dormer, the complexity of the design, and the home’s architecture. On average, the cost of adding a dormer to a home ranges from $2,500 to $30,000, with an average cost per square foot of $115.
To ensure a successful dormer installation, it’s advisable to consult with a professional contractor who can provide expert guidance and ensure that the project is executed with precision and care. Additionally, obtaining the necessary permits and approvals from your local town hall is crucial to comply with building regulations and ensure the structural integrity of your home.
Conclusion
In conclusion, dormer architecture offers a blend of beauty, functionality, and versatility for homeowners seeking to enhance their living space and elevate the aesthetic appeal of their homes. Whether you opt for a traditional gable dormer, a modern flat roof dormer, or an ornate Mansard roof dormer, the possibilities are endless when it comes to incorporating dormers into your home’s design.
By understanding the history, types, and benefits of dormer architecture, you can make informed decisions about adding dormers to your home and create a space that is both visually stunning and practical. So, why wait? Explore the world of dormer architecture and unlock the potential to transform your home into a place of beauty and comfort.
