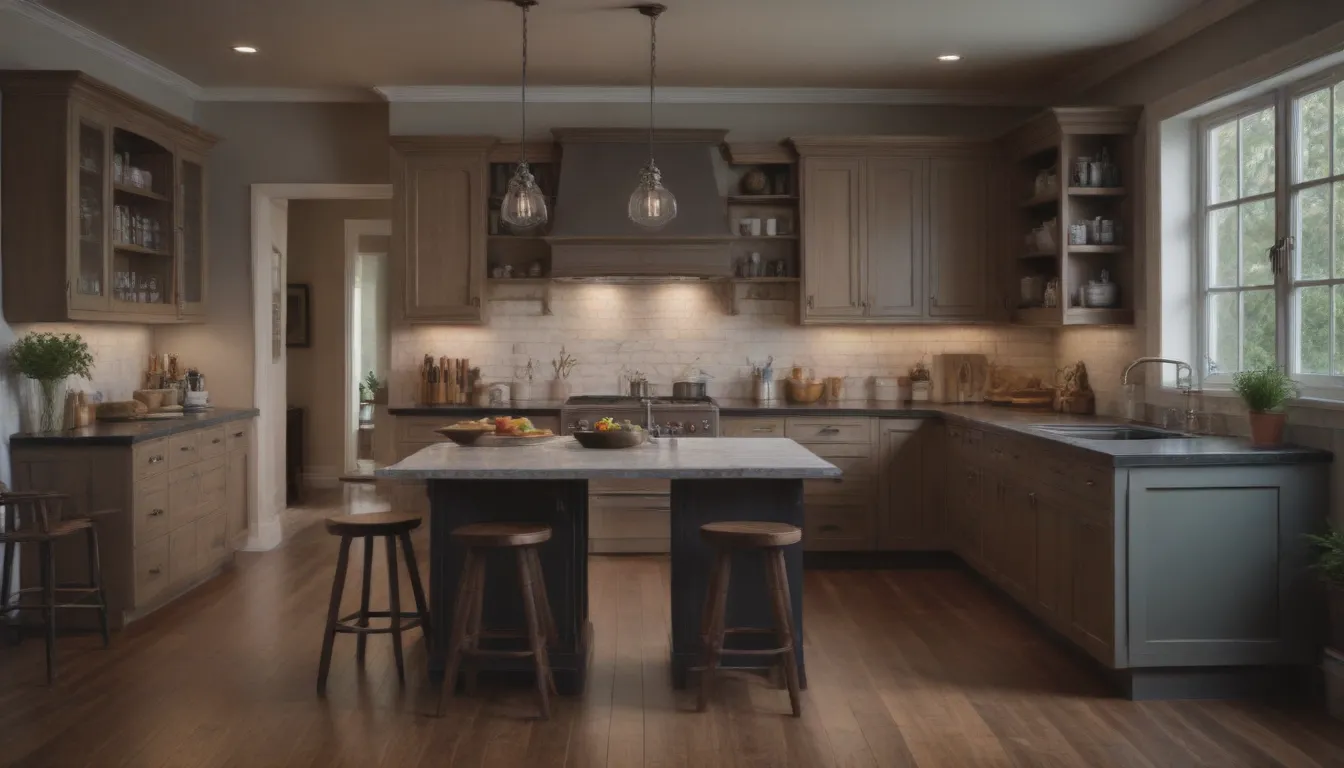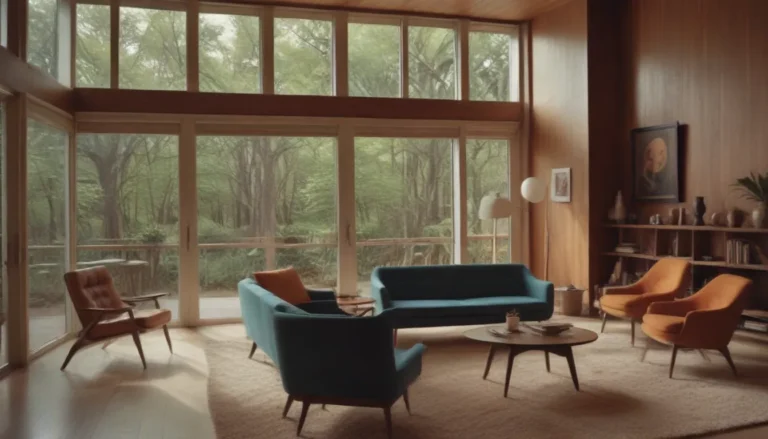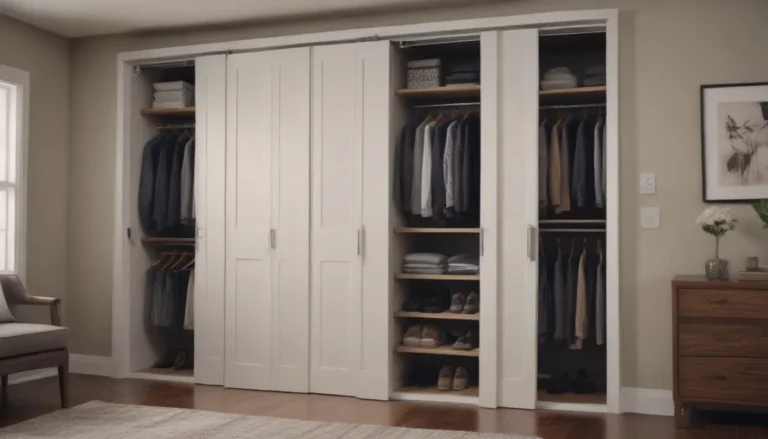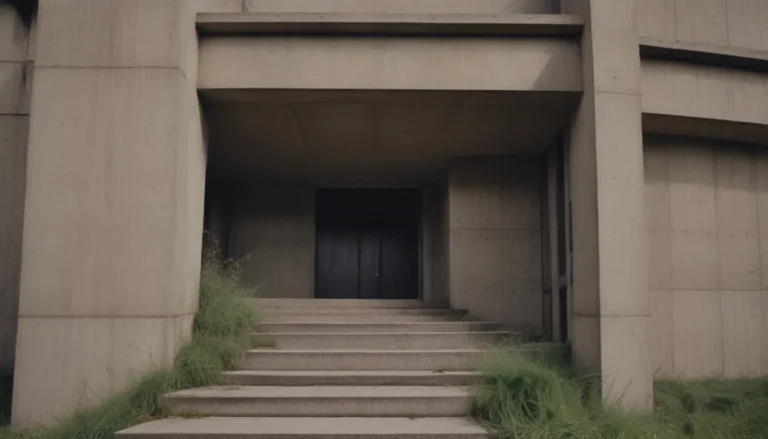The Ultimate Guide to Kitchen Design Layouts

Introduction
Remodeling a kitchen can be an exciting yet challenging project. Whether you’re looking to update your appliances, countertops, or cabinets, or completely revamp the layout of your kitchen, there are many factors to consider. Your kitchen layout is a key component that not only impacts the functionality and efficiency of your space but also plays a significant role in the overall aesthetics of your kitchen. In this comprehensive guide, we will explore the five basic kitchen design layouts, their pros and cons, and how you can customize them to suit your needs and preferences.
One-Wall Kitchen Layout
The one-wall kitchen layout is a design where all appliances, cabinets, and countertops are positioned along a single wall. This layout can work well in both small and large spaces, making it a versatile option for any kitchen. While it may not be the most efficient working layout for larger kitchens, it offers unimpeded traffic flow and easy design and planning. Here are some pros and cons of the one-wall kitchen layout:
Pros:
- Unimpeded traffic flow
- Easy to design, plan, and build
- Mechanical services clustered on one wall
- Lower cost than other layouts
Cons:
- Limited counter space
- Does not utilize the classic kitchen triangle
- Limited space for seating area
Corridor or Galley Kitchen Layout
A galley kitchen is a long and narrow kitchen configuration with a central walkway. This layout is ideal for narrow and limited spaces, such as condos and small homes. While it offers ample space for counters, cabinets, and storage, it may be a tight fit for multiple cooks to use simultaneously. Here are some pros and cons of the corridor or galley kitchen layout:
Pros:
- Highly functional with classic kitchen triangle
- Ample space for counters, cabinets, and storage
- Keeps the kitchen hidden and separate
Cons:
- Narrow aisle
- Rarely includes a seating area
- May impede traffic flow through the house
L-Shaped Kitchen Layout
The L-shaped kitchen is one of the most popular layout choices, featuring two walls that meet in an L-shape. This layout is versatile and flexible, allowing you to add a kitchen island or a table. However, the blind corner cabinet in the L-configuration may pose accessibility challenges. Here are some pros and cons of the L-shaped kitchen layout:
Pros:
- Uses the kitchen triangle
- More countertop space than other layouts
- Best for adding a kitchen island
Cons:
- Deep blind corner cabinets
- Endpoints of the kitchen triangle may be far apart
- May be viewed as too ordinary by some homebuyers
U-Shaped Kitchen Design Layout
The U-shaped kitchen layout is similar to a galley plan but wider, with countertops or kitchen appliances along three sides. This layout offers excellent workflow and abundant closed storage but may feel cluttered without proper planning. Here are some pros and cons of the U-shaped kitchen design layout:
Pros:
- Excellent workflow with kitchen triangle
- Abundant closed storage
- Potential for a short peninsula
Cons:
- Difficult to incorporate a kitchen island
- Limited space for seating area
- Can feel cluttered if not planned well
Open Plan
An open-plan kitchen is located within a larger living space, promoting flow and natural light. While it allows interaction with family and guests, it also comes with drawbacks such as cooking odors spreading throughout the home and visible kitchen messes. Here are some pros and cons of an open-plan kitchen:
Pros:
- Abundant natural light
- Allows interaction with family and guests
- Versatile and functional
Cons:
- Cooking odors spread throughout the home
- Noise from the kitchen travels through the house
- Kitchen messes are always visible
Conclusion
In conclusion, selecting the right kitchen layout is essential for creating a functional and aesthetically pleasing space. By understanding the pros and cons of each layout and considering your personal preferences and lifestyle, you can make an informed decision that fits your needs. Whether you prefer the efficiency of a one-wall kitchen or the openness of an open-plan layout, there are various options to choose from. Remember to customize your layout to suit your space, budget, and design preferences for a kitchen that not only looks great but also works well for you.





