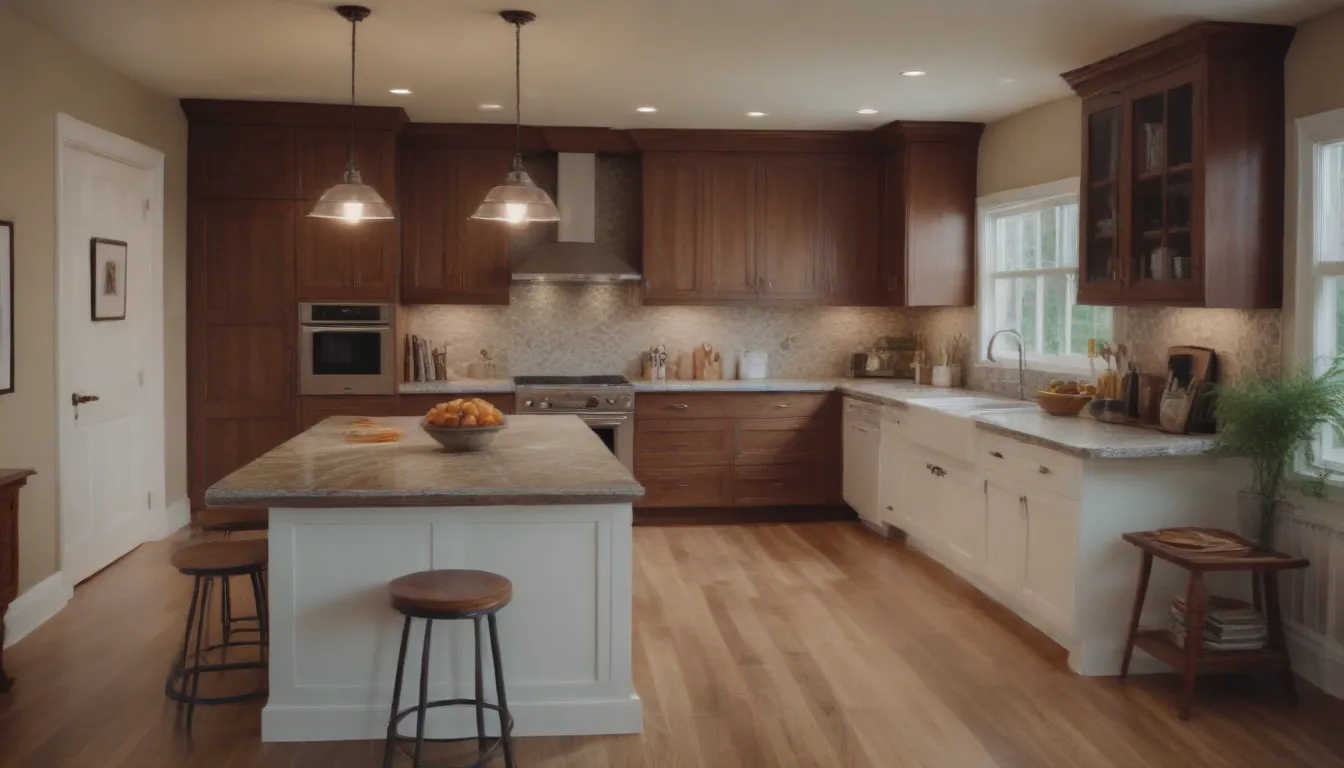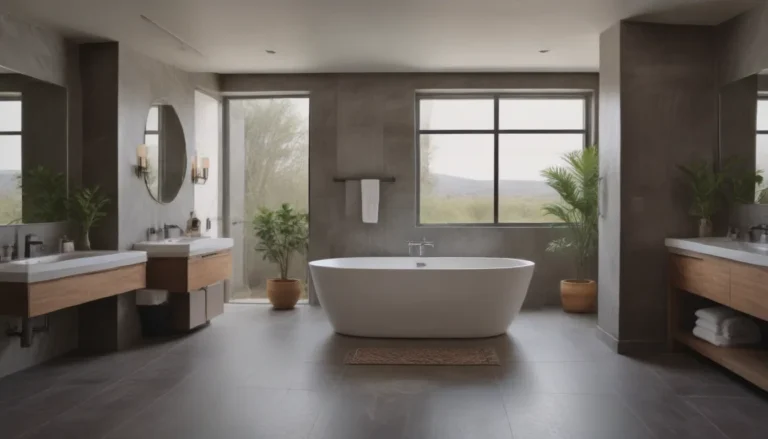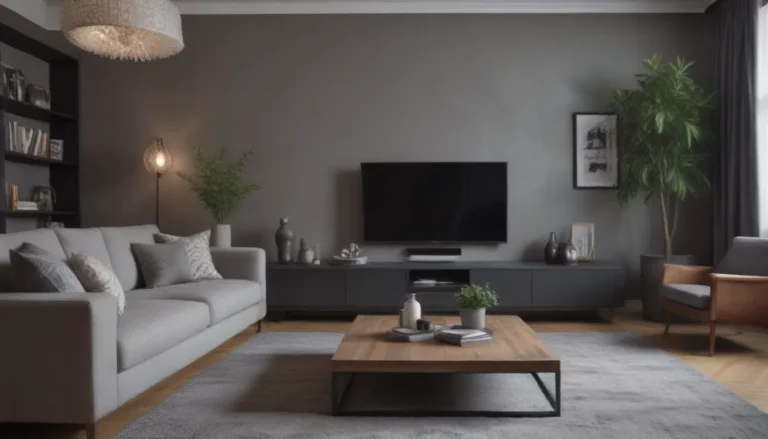The Versatility of L-Shaped Kitchens with Islands

If you’re in the process of remodeling your kitchen, you’ve probably come across the popular option of L-shaped kitchens with islands. This layout has become a favorite among homeowners for its functionality and stylish design. In an L-shaped kitchen, two rows of cabinets and countertops intersect at a right angle, creating a space that maximizes storage and prep areas. When you incorporate a kitchen island into this layout, it not only adds to the aesthetics of the kitchen but also follows the golden triangle rule, ensuring that the main work stations are conveniently located close to each other for efficient meal prep.
Benefits of L-Shaped Kitchens with Islands
L-shaped kitchens with islands offer a plethora of advantages that make them a practical choice for any home. Here are some key benefits to consider:
- Plenty of storage space
- Efficient layout for meal prep
- Enhanced functionality with strategically placed work stations
- Stylish and modern design that adds value to your home
When it comes to designing your kitchen, the possibilities are endless. Below, we delve into some inspiring examples of L-shaped kitchens with islands that not only showcase beautiful design but also demonstrate how these spaces can be tailored to suit your specific needs.
L-Shaped Kitchen Designs with Islands
Extra Seating
In a large kitchen designed by Michelle Berwick, the island not only provides ample countertop space for meal prep but also doubles as a breakfast bar or additional seating for larger gatherings. The layout of this kitchen allows for a seamless flow between the cooking and dining areas, making it perfect for entertaining guests.
A Multifunctional Island
Brophy Interiors showcases a kitchen with a large island that features built-in seating, a sink, and extra cabinetry. This multifunctional island makes cooking more convenient and organized with the stove and sink positioned opposite each other, creating an efficient workspace for meal preparation.
Extra Countertop Space
Britt Design Studio presents a coastal-inspired kitchen where the cooktop is moved to the island to free up more countertop space near the oven. This design choice not only enhances the flow of the kitchen but also provides additional workspace for cooking and meal preparation.
Clever Storage
In a kitchen designed by Britt Design Studio, the island serves as an opportunity to incorporate clever storage solutions. By adding shelves on one side of the island, you can create a designated space for your favorite cookbooks or everyday kitchen essentials, keeping them within easy reach while maintaining a tidy and organized kitchen.
A Kitchen for Large Gatherings
For homeowners who love hosting gatherings, a kitchen like the one showcased by Britt Design Studio is ideal. With three ovens, ample cabinetry, and a spacious island for food prep and seating, this kitchen is well-equipped to cater to a crowd. The layout allows for seamless movement between the different work zones, making it a practical and inviting space for entertaining.
Eat-In Kitchen
In a kitchen designed by Emily Henderson, the island serves as a focal point for both food prep and dining. With countertop space positioned between the sink and stove, meal preparation becomes quick and efficient, while the island offers a convenient spot for setting out food and enjoying a casual meal as a family.
Small Island With Big Functionality
If you have a smaller kitchen space, incorporating a compact island like the one in Erin Williamson’s design can add valuable countertop space without overwhelming the room. This small island not only provides additional workspace for food preparation but also contributes to the visual appeal of the kitchen, creating a functional and stylish focal point.
Functional Features of L-Shaped Kitchens with Islands
L-shaped kitchens with islands are not only visually appealing but also highly practical. Here are some functional features to consider when designing your kitchen:
- Efficient work triangle layout for easy meal prep
- Multifunctional islands with seating, storage, and additional work surfaces
- Clever storage solutions to optimize space and organization
- Versatile design options for kitchens of all sizes
- Incorporation of modern amenities such as outlets and lighting for added convenience
When planning your kitchen remodel, take inspiration from these innovative designs to create a space that is as functional as it is stylish. Whether you have a large kitchen perfect for hosting parties or a cozy space for enjoying a quiet breakfast, the versatility of L-shaped kitchens with islands allows you to customize your kitchen to suit your lifestyle and preferences.
Conclusion
In conclusion, L-shaped kitchens with islands offer a perfect blend of style and functionality for any home. With the right design choices, you can create a space that not only looks beautiful but also caters to your specific needs and lifestyle. Whether you prefer a sleek and modern design or a cozy and inviting atmosphere, the possibilities are endless when it comes to designing your dream kitchen. By incorporating elements such as extra seating, clever storage solutions, and multifunctional islands, you can transform your kitchen into a space that is both practical and visually appealing.
So, if you’re considering a kitchen remodel, look no further than the versatility of L-shaped kitchens with islands. With the right layout, features, and design elements, you can create a space that is not only aesthetically pleasing but also highly functional. Start planning your kitchen transformation today and enjoy the benefits of a well-designed and stylish kitchen that perfectly suits your lifestyle and needs.





