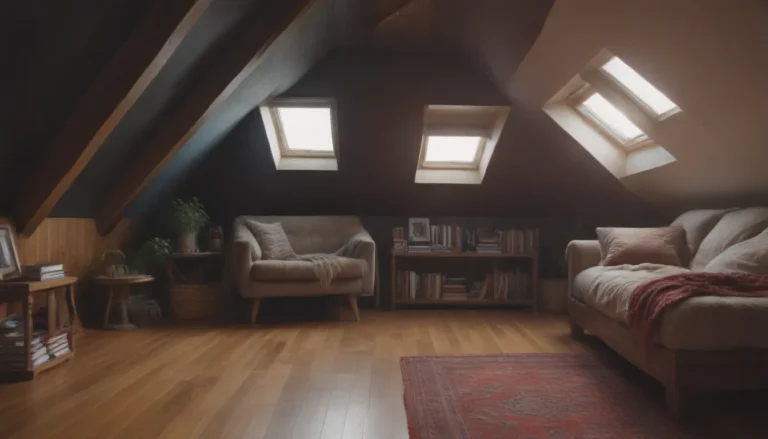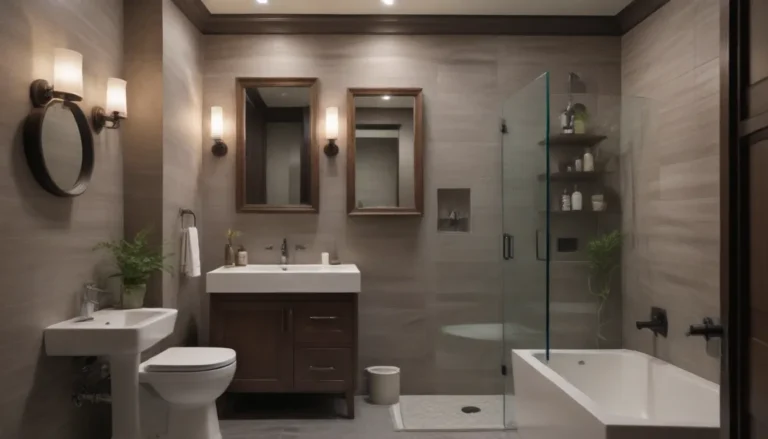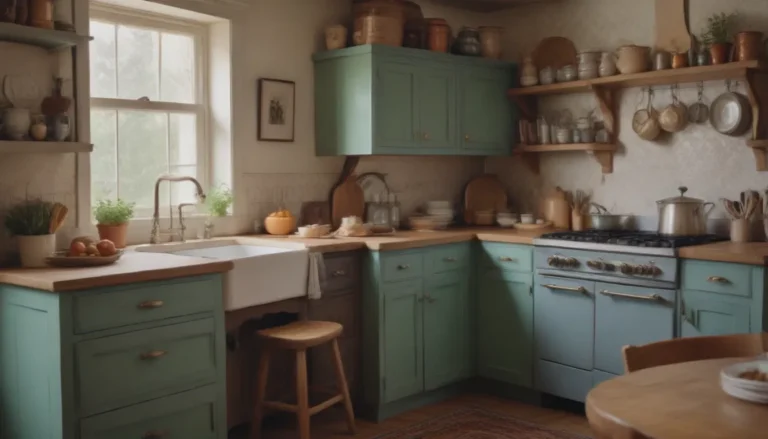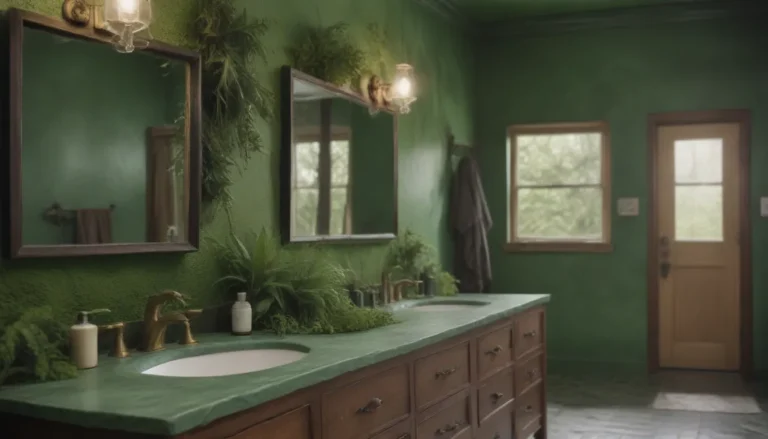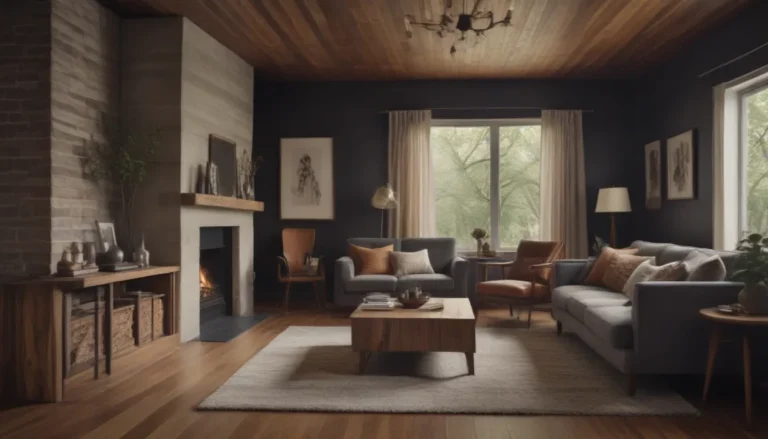Transforming Your Open Kitchen and Living Room Space: 28 Ideas to Elevate Your Home Design
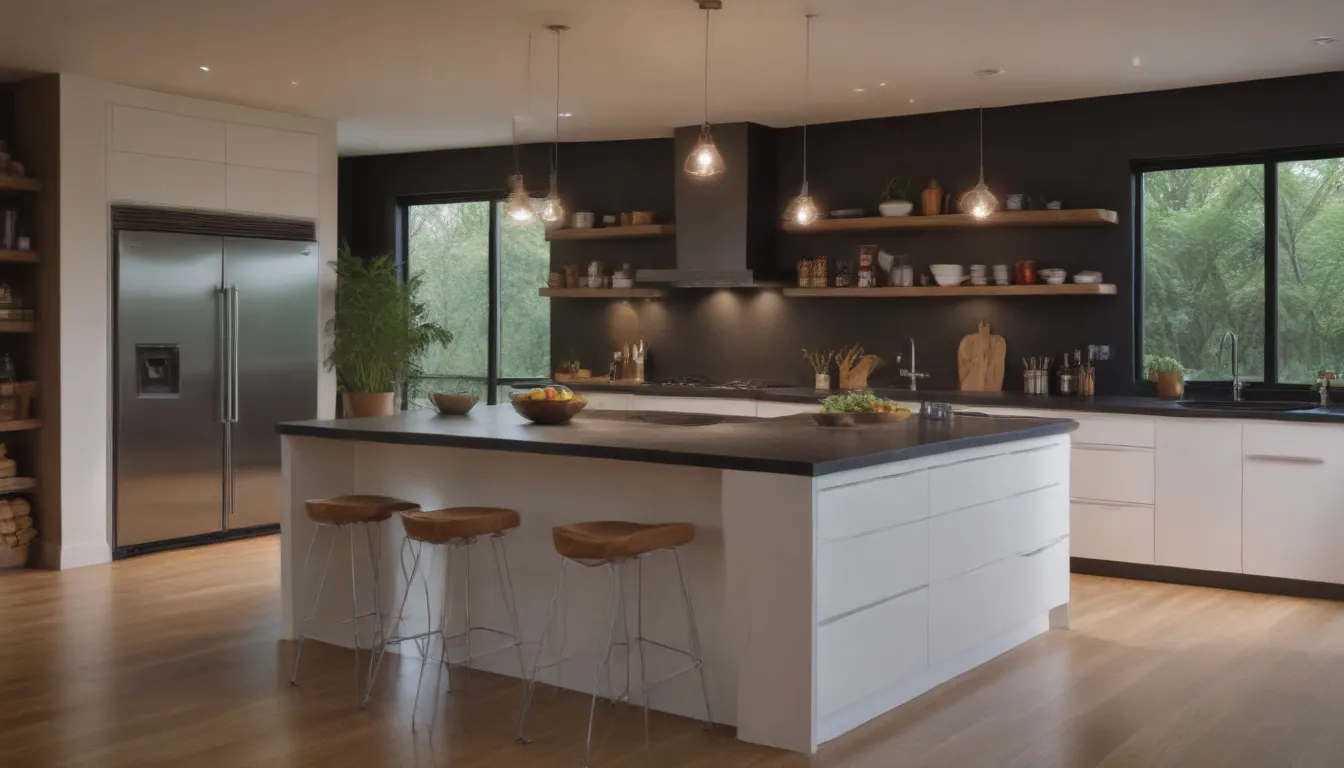
Are you looking to create a seamless flow and visually appealing design in your open kitchen and living room space? The open floor plan concept remains a popular layout choice for many homeowners, but it’s essential to ensure the design is well-thought-out to achieve a cohesive and uncluttered look.
In this detailed guide, we will explore 28 open kitchen living room ideas that will inspire you to transform your space into a functional and beautiful area. From creating visual cohesiveness with ceiling details to incorporating shared materials and color schemes, these ideas will help you make the most of your open floor plan.
Creating Visual Cohesiveness
Create Continuity
One effective way to maintain visual cohesiveness in an open floor plan is to continue ceiling details such as wood beams or statement-making wallpaper. This uniformity helps pull the space together and creates a seamless flow.
Repeat Materials
Repeating materials throughout the kitchen and living room can help tie the two spaces together. Consider incorporating natural wood in the form of cabinets in the kitchen and ceiling beams in the living room to achieve a cohesive look.
Pick a Color Scheme
Maintaining a cohesive color scheme in both the kitchen and living room is crucial for visually connecting the two spaces. Vary shades of the same color and incorporate textured details and patterns to add visual interest.
Use Artwork
Utilize wall decor as a simple yet effective way to create a common focal point in your open kitchen and living room. Select artwork that is large enough to make a statement and avoid getting lost in the open space.
Opt for White Walls
Brighten up your open floor plan with a bright white paint color to bounce light around and create an airy feel. Whether your space is filled with natural light or relies on artificial lighting, white walls can instantly freshen up the kitchen and living room.
Design and Decor Tips
Choose One Design Style
To avoid a cluttered look and maintain visual harmony in an open floor plan, stick to one unified design style for both the kitchen and living room. Consistency in style will help create a cohesive look throughout the space.
Maximize Natural Light
Floor-to-ceiling windows are an excellent way to maximize natural light and enhance the open feel of your space. Bringing in plenty of natural light is especially beneficial in smaller spaces where furniture is arranged in close proximity.
Add Built-Ins
Incorporate built-in shelves to add visual interest, storage space, and a seamless transition between the kitchen and living room. Opt for unique design elements such as arched shelves for a custom look.
Say Yes to One Accent Color
Choose one dominant accent color to tie different areas in an open floor plan together visually. Utilize the accent color on key elements such as the kitchen island, accent walls, and open shelves for a cohesive look.
Think of Proportions
Maintaining proportion is essential in large open spaces with tall ceilings. Select appropriately sized furniture, built-in cabinetry, and fixtures to fill the space without overwhelming it with small pieces.
Enhancing Your Space
Hang Identical Light Fixtures
Hang identical light fixtures in different areas of your open space to create a cohesive look. Oversized fixtures can fill negative space in a living room and kitchen with tall ceilings and prevent the design from feeling empty.
Draw the Eyes Up
Enhance the open feel of your kitchen and living room by drawing attention upward. Install wood ceiling beams, statement light fixtures, or use contrasting paint colors or wallpaper on the ceiling to add visual interest.
Define an Area
Anchor furniture and clearly define the living room and kitchen areas using area rugs. This will create a visual separation without blocking views or walkways and add a cozy touch to the space.
Maintain a Minimal Color Palette
Stick to a minimal color palette to avoid a cluttered and messy feel in an open floor plan. Consistency in wall paint, furniture, upholstery, artwork, and accessories will visually streamline the space and create a calming atmosphere.
Continue Flooring
Extending the same flooring throughout the open kitchen and living room can create a sense of continuity. Light, warm-toned hardwood floors are a versatile choice that serves as a beautiful backdrop for any design style.
Unifying Your Space
Repeat Design Elements
Blend the kitchen and living room by repeating design elements through different mediums. Mirror the color palette and graphic nature of an accent wall in your furniture or accessories for a cohesive look.
Coordinate Furniture
Select coordinating furniture pieces for the kitchen and living room to tie the spaces together. While they don’t need to match exactly, repeating upholstery materials or frame materials can create visual harmony.
Transition With a Dining Table
If space allows, use a dining table to create a natural transition between the kitchen and living room. This casual eating space can serve as a practical area for everyday meals and relaxed entertaining.
Mix Patterns
Add personality and visual interest to your space by incorporating patterns through kitchen backsplashes, living room upholstery, or accessories. Contrasting patterns can create an eclectic aesthetic and add depth to your open floor plan.
Avoid Contrasting Light Fixtures
Limit the number of statement light fixtures in your open kitchen and living room to avoid visual clutter. Stick to a cohesive color palette and material choices to maintain a harmonious look.
Elevating Your Design
Utilize Mirrors
Reflect visually appealing moments in your open space using wall mirrors. Experiment with different shapes and sizes or create a gallery wall effect with a collection of smaller mirrors.
Don’t Block the View
Opt for low-sitting furniture to prevent blocking views between the kitchen and living room. This will ensure natural light can flow freely and keep the space feeling open and airy.
Connect With Color
Use color to connect the kitchen and living room spaces by incorporating the same solid color in both areas. Introduce contrasting patterns through accessories like pillows, rugs, and seat cushions to tie the spaces together.
Pay Attention to Ceiling Height
Consider the ceiling height when selecting furniture and fixtures for your open space. Ensure that all elements are in proportion to the room size to create a visually appealing design.
Try Wood Accents
Incorporate warm wood accents to add a cozy and welcoming feel to your open kitchen and living room. Whether through kitchen cabinets, ceiling beams, or smaller decor pieces, wood can enhance the overall aesthetic of the space.
Opt for Metals
Add a touch of elegance to your open space with shiny metals such as brass. Incorporate metal elements through light fixtures, cabinet hardware, or decorative objects to elevate the design.
Leave Some Negative Space
Allow for negative space between the kitchen and living room to prevent visual clutter and maintain an open feel. This practical approach will create a clear pathway between the two areas.
Stick to Clean Lines
Embrace a modern aesthetic with clean lines and uncomplicated silhouettes in your open kitchen and living room. This design choice prevents visual competition between furniture pieces and lets decorative accents shine.
By incorporating these open kitchen living room ideas into your home design, you can create a cohesive and visually appealing space that perfectly blends functionality and beauty. Remember to focus on visual cohesiveness, utilize natural light, and maintain a harmonious color palette to achieve a well-designed open floor plan. Each idea shared in this guide aims to help you transform your space into a place you’ll love to live in.
