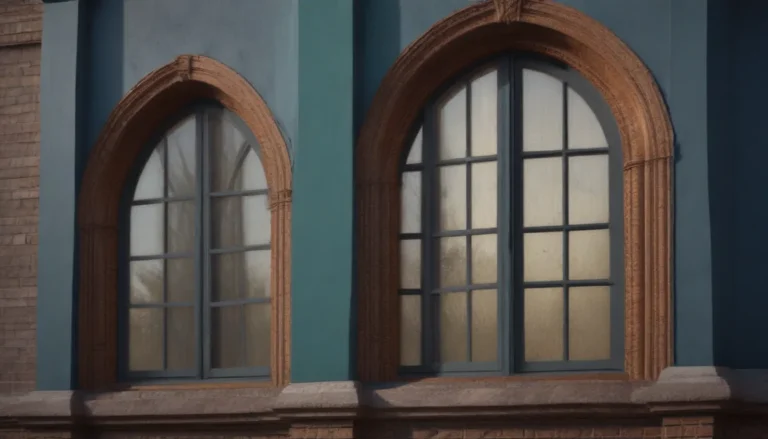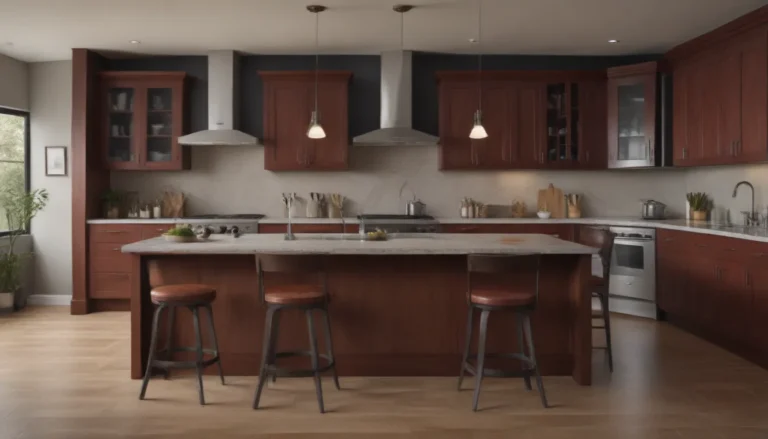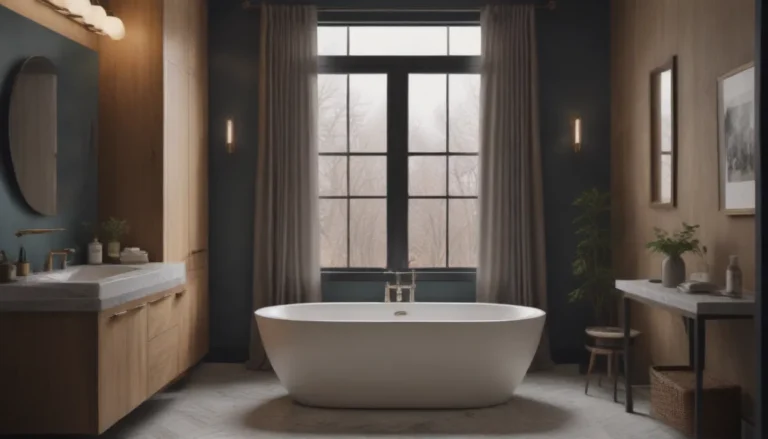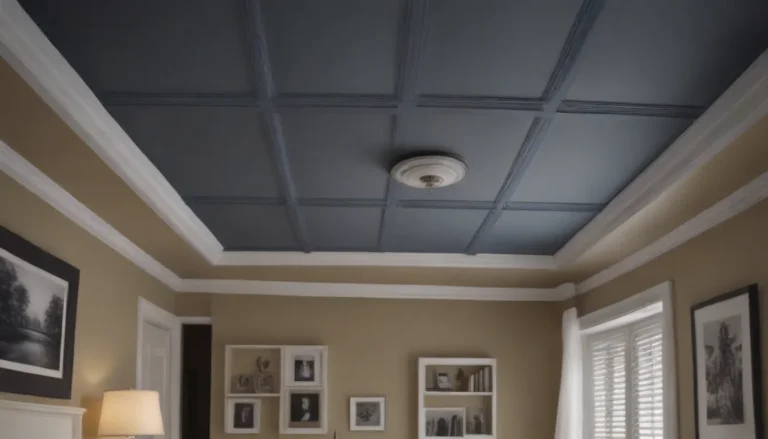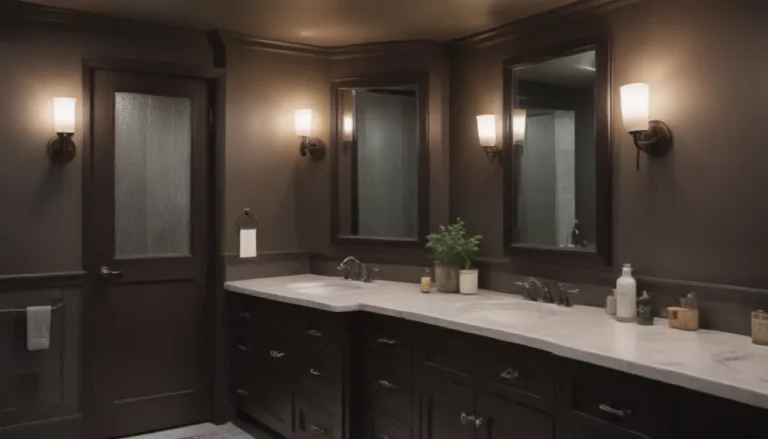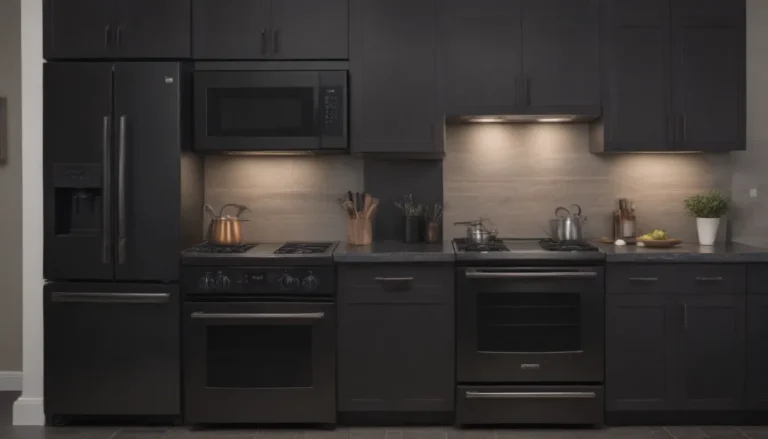Maximizing Space in Narrow Small Bathrooms: 22 Layout Ideas
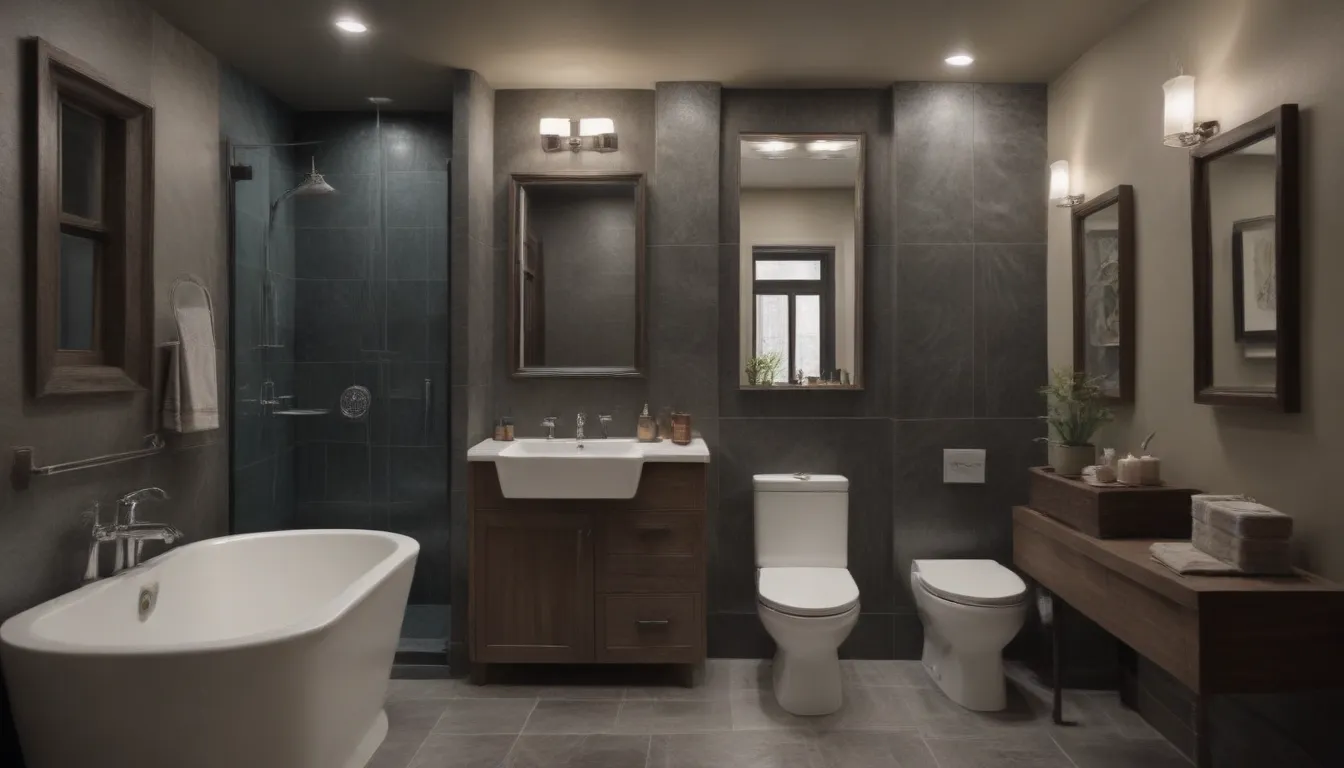
Are you feeling overwhelmed by the challenge of designing a small bathroom with a narrow layout? Don’t worry, you’re not alone. Many homeowners face the same dilemma. The good news is that there are plenty of creative ways to make the most of your compact space and turn it into a functional and stylish oasis. From powder rooms to primary en-suites, there are numerous strategies you can implement to optimize your tiny bathroom, from layout to finishes and decor.
Designing for Functionality and Style
When it comes to designing a narrow small bathroom, one of the key considerations is how to maximize the available space without sacrificing style. Whether you’re working with a powder room or a full bath, here are some creative ideas to help you make the most of your compact space:
-
Build a Half-Wall Shower: Consider adding a shower half-wall to create a sense of separation between the shower and sink vanity while keeping the space open and airy.
-
Try a Wet Room Layout: A wet room style layout can be a great solution for a small and narrow bathroom, allowing you to create a stylish and compact space with a mix of black-and-white tiles.
-
Use Integrated Lighting: Save space and create a sleek look by incorporating integrated lighting, such as a contemporary mirrored medicine cabinet that provides ambient glow.
-
Add Bench Seating: Build a wall-to-wall bench into a walk-in shower to create an integrated and cozy feel in your narrow bathroom.
-
Try a Corner Sink: Maximize space in a powder room or half bath by installing a corner sink, paired with modern finishes for a dynamic look.
-
Tile Every Surface: Create an airy feel by tiling the walls, floors, and ceiling with the same tile, using an all-white palette to make the space feel more expansive.
Making the Most of Your Tiny Space
-
Create a Mini Accent Wall: Anchor a narrow powder room with a tall accent wall to add depth and visual interest to the space.
-
Maximize a Wall Niche: Utilize the alcove in a narrow powder room to house a sink, creating a stylish and functional design element.
-
Panel With Wood: Elevate your narrow powder room with elegant finishes, such as natural wood wall paneling for a timeless modern feel.
-
Maximize Natural Light: Hang a mirror in your narrow bathroom to maximize natural light and views, creating a bright and welcoming space.
-
Float the Vanity: Make your narrow space feel airier by floating the bathroom sink vanity, paired with contemporary finishes for a modern look.
-
Squeeze in a Bathtub: In a relatively narrow primary bathroom, make room for both a shower and a soaking tub by cleverly placing them on opposite walls.
-
Try Tall Standing Lamps: Emphasize vertical space in a narrow bathroom by using tall standing lamps instead of traditional wall sconces.
Design Inspiration and Practical Tips
-
Try a Galley-Style Layout: In a primary bathroom with enough room, consider a galley-style layout with a double vanity on one side and a shower on the other for a seamless flow.
-
Try a Narrow Double Sink: Choose a long and narrow double sink to maximize space in a small bathroom, creating a modern and functional design.
-
Use Mirrors to Amplify: Strategically placed mirrors can amplify light and views, making your narrow bathroom feel larger and more spacious.
-
Create Movement With Tile: Add a sense of movement to your narrow bathroom with patterned tile flooring that flows seamlessly from the entrance to the shower.
-
Run Tile to the Ceiling: Make your bathroom feel more spacious by running decorative tile all the way to the ceiling, drawing the eye upward and adding depth to the space.
-
Go Wild With Pattern: Transform your narrow powder room into an immersive experience with bold and colorful wallpaper that adds personality and style to the space.
-
Install a Glass Partition: Maintain an open feel in your narrow bathroom by installing a glass partition to separate the shower from the rest of the space.
-
Build a Custom Vanity: Save space with a custom-built corner sink and integrated mirror that follow the angles of your compact bathroom, creating a tailored and unique look.
-
Maximize Vertical Space: Hang a large wall sconce above your bathroom vanity mirror to maximize vertical space and add a touch of elegance to your small powder room.
Minimum dimensions for a bathroom depend on building codes and regulations, as well as the type of bathroom you are designing. For example, the standard shower size is 36×36 inches, but the minimum size set by the International Residential Code is 30×30 inches. By carefully considering layout and fixture sizes, you can design a comfortable and functional bathroom even in a compact space.
In conclusion, a small narrow bathroom can still be stylish, functional, and inviting with the right design choices and creative solutions. By incorporating these layout ideas and design tips, you can maximize your space and create a bathroom that meets your needs and reflects your personal style. Remember to consult building codes and regulations to ensure that your design meets all necessary requirements. With a little creativity and planning, you can transform your narrow small bathroom into a beautiful and functional oasis.
