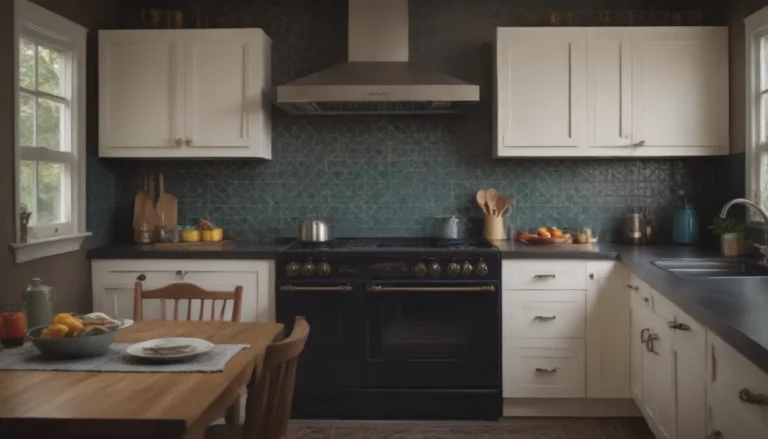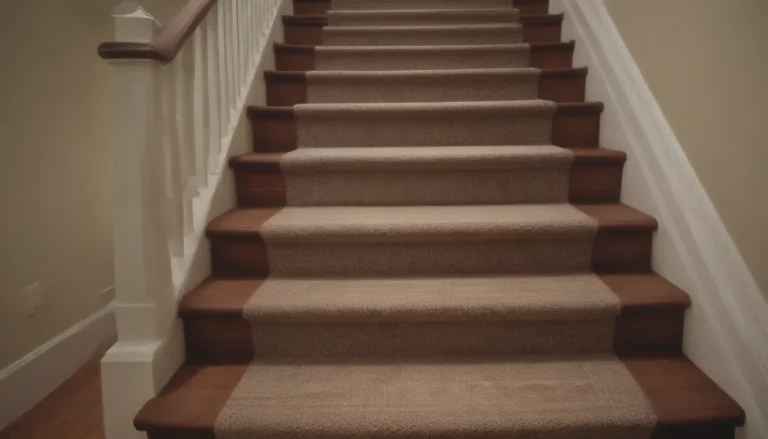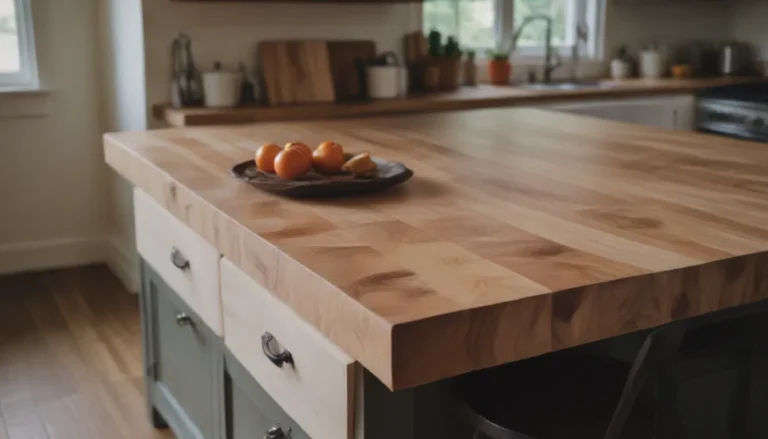Ultimate Guide to Feng Shui Tips for a Positive House Floor Plan

If you’re on the hunt for a new home or looking to improve the feng shui of your current living space, implementing feng shui principles can help create a harmonious environment that promotes positive energy flow. In this comprehensive guide, we’ll explore valuable feng shui tips for a good house floor plan that will enhance the overall energy and wellbeing of your home.
The Importance of a Welcoming Entryway
In feng shui philosophy, the entryway serves as the face of the home, welcoming in energy and opportunities. When considering a house floor plan, pay special attention to the entryway as it sets the tone for the rest of the space. Here are some key factors to keep in mind:
- Ensure the entryway is clear, well-lit, and easy to find.
- Avoid having a wall or stairs less than six feet away from the front door.
- Create a welcoming path from the street to the entry door.
- Avoid homes with another door or large window directly across from the front door to prevent energy from flowing out.
By implementing these guidelines, you can create a welcoming and inviting entryway that attracts positive energy and opportunities into your home.
Strategic Room Placement for Good Feng Shui
When designing the layout of your home, it’s important to consider the placement of rooms to optimize energy flow. Ideally, you want public areas such as the kitchen, living room, and home office to be located near the front door where energy enters. Here are some tips for strategic room placement:
- Place public areas near the front entrance for a more welcoming and social space.
- Nest private areas such as bedrooms towards the back of the home for a sense of security and privacy.
- Consider the traditional feng shui practice of placing older family members towards the back of the home for safety and influence.
By strategically placing rooms within your house floor plan, you can create a harmonious flow of energy that promotes balance and positivity throughout your living space.
The Commanding Position of Key Areas
In feng shui, the bed, desk, and stove are considered the most influential locations within a home. These areas represent personal well-being, career success, and wealth respectively. To optimize the energy flow in your home, ensure that these key areas are in a commanding position:
- Place your bed, desk, and stove in a commanding position where you can see the door without being directly in line with it.
- Aim for a diagonal or “kitty-corner” placement for optimal energy flow.
By positioning these key areas in a commanding position within your house floor plan, you can enhance the flow of positive energy and promote overall well-being in your living space.
Focus on the Center of the Home
The center of the home plays a crucial role in feng shui as it affects the well-being of all inhabitants. When planning your house floor plan, consider the following:
- Avoid placing a stairway or bathroom in the center of the home as it can disrupt the flow of energy.
- The center of the home corresponds to the health or “tai qi” area of the Bagua map, touching all other areas of life.
By paying attention to the center of your home and ensuring it promotes positive energy flow, you can create a harmonious living environment that supports the well-being of all inhabitants.
Staircase Considerations for Optimal Feng Shui
Staircases play a significant role in the energy flow of a home, so it’s essential to consider their placement within your house floor plan. Here are some key staircase considerations:
- Avoid spiral staircases as they can create disorienting energy.
- Limit the number of stairs in a split-level home to prevent ups and downs in life.
- Place staircases away from the front door and the center of the home to promote harmonious energy flow.
By carefully considering the placement and design of staircases within your house floor plan, you can enhance the energy flow and create a more harmonious living environment.
Harmony in the Overall Shape of the Home
When it comes to the shape of your home, simple and balanced floor plans within a well-proportioned square or rectangular shape offer the best feng shui. While it may seem basic, a straightforward squarish shape ensures that all areas of the Bagua map are accounted for, promoting harmony and balance throughout the space.
In conclusion, implementing feng shui principles in your house floor plan can enhance the overall energy flow and create a harmonious living environment. By following these tips and guidelines, you can optimize the feng shui of your home and promote positive energy throughout your living space. Incorporate these feng shui tips into your house floor plan to create a space that supports your well-being and encourages positivity in all aspects of your life.





