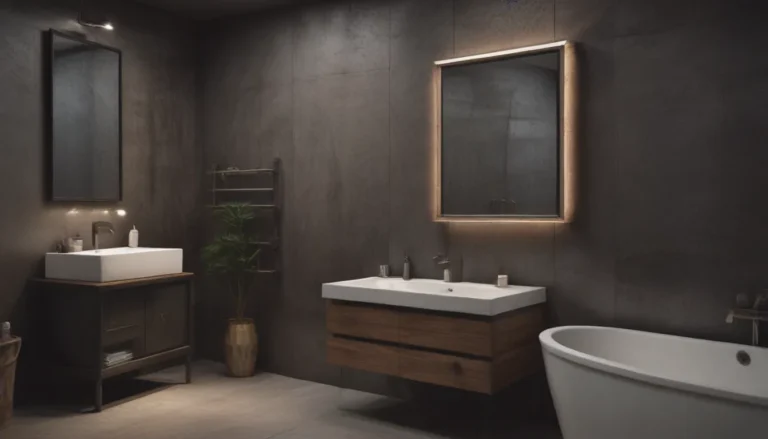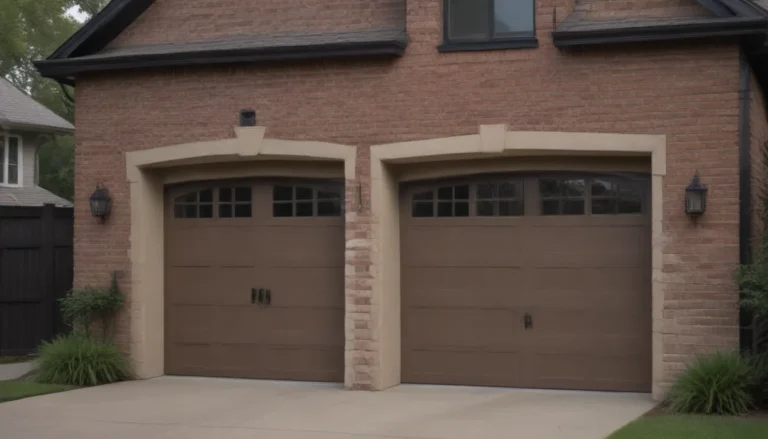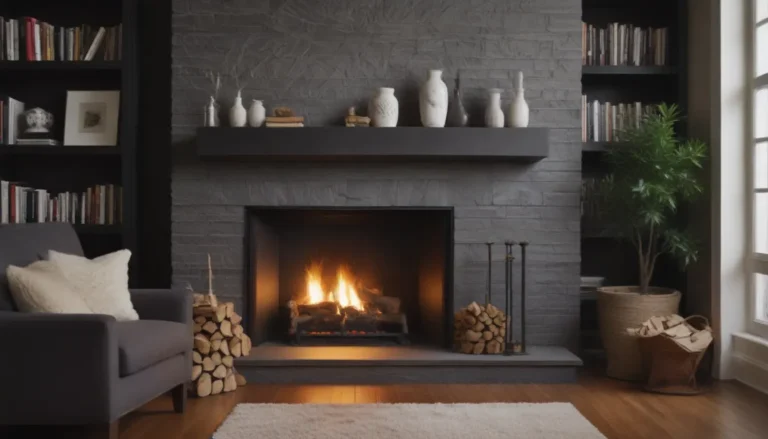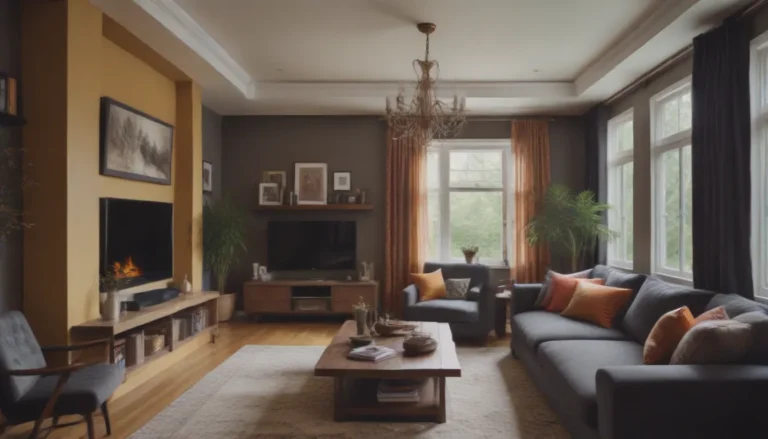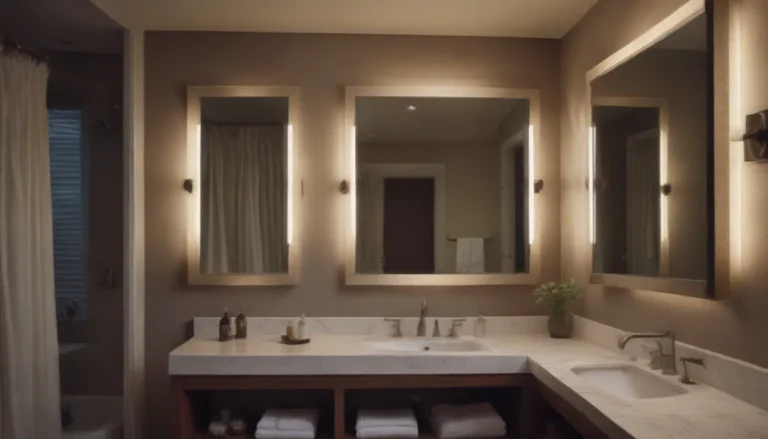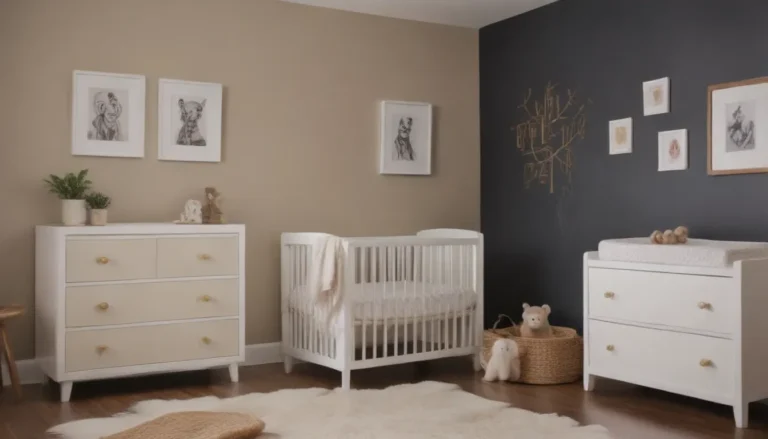Maximizing Small Spaces: 33 Luxurious Small Shower Ideas for your Bathroom
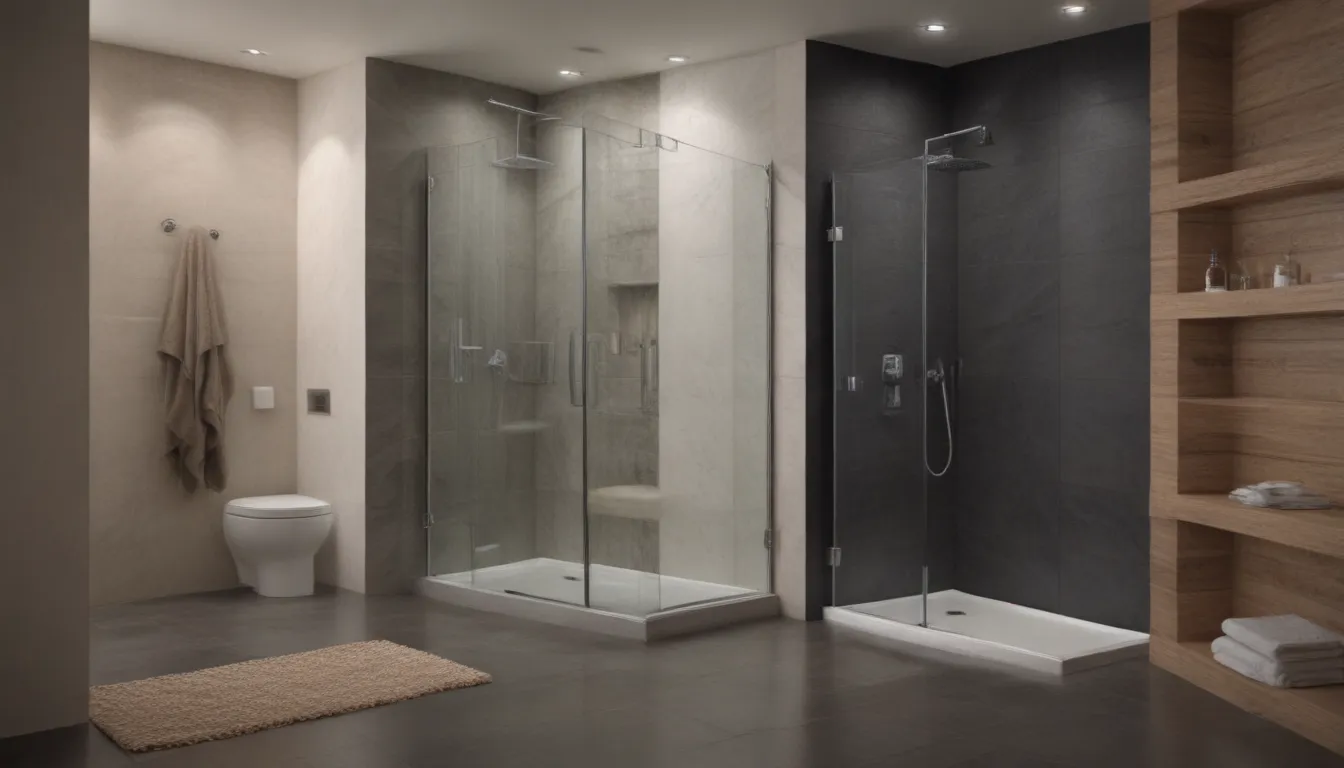
In today’s modern homes, space can often be a premium, especially when it comes to the bathroom. Whether you live in a studio apartment, a tiny house, or just have a small bathroom in your home, maximizing both space and style is key. That’s where small shower ideas come in handy, offering creative solutions to make the most out of your limited bathroom space while still creating a luxurious and stylish oasis.
Making the Most of Your Small Shower Space
When it comes to small showers, there are numerous design ideas and configurations that can help you create an inviting and functional space. From walk-ins to doorless designs, vertical tile layouts to built-in benches, the possibilities are endless. By incorporating some of these small shower ideas into your own bathroom design, you can transform your space into a stylish and efficient area that meets all your needs.
Small Shower Design Ideas:
Here are some small shower ideas to help you make the most out of your limited bathroom space:
-
Walk-In Wet Room: Create a stylish wet room-style walk-in shower with black hex floor tiles, white square wall tiles, and brass fixtures to make the space feel bigger.
-
Doorless Design: Leave the door off your walk-in shower to make the space feel larger, using glossy black tiles to define the shower area.
-
Vertical Tile Layout: Lay tiles in a vertical pattern to make a shower feel taller, adding soft colors to create a soothing atmosphere.
-
Built-In Bench: Make your small shower more substantial and comfortable with a built-in bench, adding texture and functionality to the space.
-
Wall Shower: Install a small open-plan shower to save space, adding shiny fixtures and storage space for essentials.
-
Tiny Stool: Add a tiny stool in the corner for essentials if your shower lacks space for a niche or organizer.
-
Black Fixtures: Use black plumbing fixtures in a white tiled shower to create a graphic edge and continuity in a modest space.
-
Oversized Niche: Add architectural interest with a dramatic built-in niche and shower bench for a stylish touch.
-
Matching Floor Tile: Run the same floor tile throughout a small bathroom for a sense of continuity and style.
-
Textural Wall Tile: Use textured handmade tiles on the shower wall to add interest and depth to a small shower space.
-
Mixed Pattern Tiles: Install different tiling on walls and flooring for a focal point that adds personality to the shower.
-
Wide Niche: Build a wall-to-wall niche in a narrow shower to make the space feel bigger and more functional.
-
Side Shower: Consider a galley-style layout with a small shower on one side and a soaking tub on the other in a rectangular bathroom.
-
Half Wall Divider: Create a sense of openness with a half wall and glass panel divider in a small space, adding earth tones for warmth.
-
Pattern Play: Run wrap-around wall tiles from floor to ceiling for a more expansive feel in a small shower.
-
Corner Shower: Place a small corner shower at the far end of the bathroom for an open layout, using contrasting tiles for a stylish look.
-
Oversized Rain Shower Head: Add a luxurious feel to a compact shower with an oversized rain shower head and industrial accents.
-
Mosaic Detail: Install contrasting tile or a mosaic detail on the wall for a sense of theatricality and style in a small shower.
-
Black-Edged Shower Panel: Use a black metal-edged glass panel for a polished feel in a small shower space with modern touches.
-
Shower Window: Enhance a small shower with a window for natural light and a luxurious feel, separating the shower from the rest of the bathroom.
-
Industrial-Style Partition: Define a small shower with an industrial-style glass and metal partition for a modern touch in a neutral bathroom.
-
Small Skylight: Keep a small shower bright and welcoming with a skylight that adds natural light and openness to the space.
-
Colorful Shower Tile: Add color to a small shower with vibrant wall tiles in a single color or contrasting shades for a bold statement.
-
Mini Wet Room: Create a wet room within a larger bathroom for a smaller shower and soaking tub, defining the space with glass enclosures.
-
Dark Shower Tile: Add dimension to a small shower with deeper, darker colored tiles for a touch of drama and contrast.
-
Wet Room Shower Curtain: Use a shower curtain in a small wet room for added privacy without the need for renovations.
-
Prefabricated Cube: Consider a prefabricated shower kit for an affordable and easy way to add a shower to a spare bathroom, adding color with paint.
-
Step-Up Shower: Create visual continuity in a small step-up shower by using the same patterned tile on the shower and floor for a cohesive look.
-
Corner Windows: Bring in natural light and air with high-corner windows in a walk-in shower for a luxurious touch and privacy.
-
Decorative Tile: Line the walls of a small shower with colorful, decorative tiles in unique shapes for a striking and personalized look.
-
Focal Point: Make the shower the focal point of your bathroom with a graphic showerhead set against crisp white tile for a modern and stylish touch.
-
Rose Gold Fixtures: Add a touch of glamour to a small shower with rose gold plumbing fixtures for a luxurious feel in a guest bathroom or kids’ space.
-
Frameless Glass Shower Door: Save space in a small shower stall with a frameless glass door for a sleek and modern look.
FAQs About Small Showers
What is the smallest shower you can make?
According to the International Residential Code, the smallest shower is required to be no less than 900 square inches (or 30” x 30”), with the standard shower size being 32” x 32”.
What is the least expensive way to add a shower?
A prefabricated shower kit is often the least expensive way to add a shower to your bathroom, with the cost depending on the size, materials, and labor costs in your area.
How close can a toilet be to a walk-in shower?
Experts generally recommend placing the front of a toilet at least 21 inches away from a shower for comfort, with side clearance of at least 15 inches from the center of the toilet.
Conclusion
Incorporating small shower ideas into your bathroom design can help you maximize space and style in even the smallest of bathrooms. From walk-in wet rooms to doorless designs, built-in benches to match floor tiles, there are endless possibilities to create a luxurious and functional shower space. By following these creative design ideas and tips, you can transform your small shower into a stylish oasis that meets all your needs while maximizing the limited space available.
