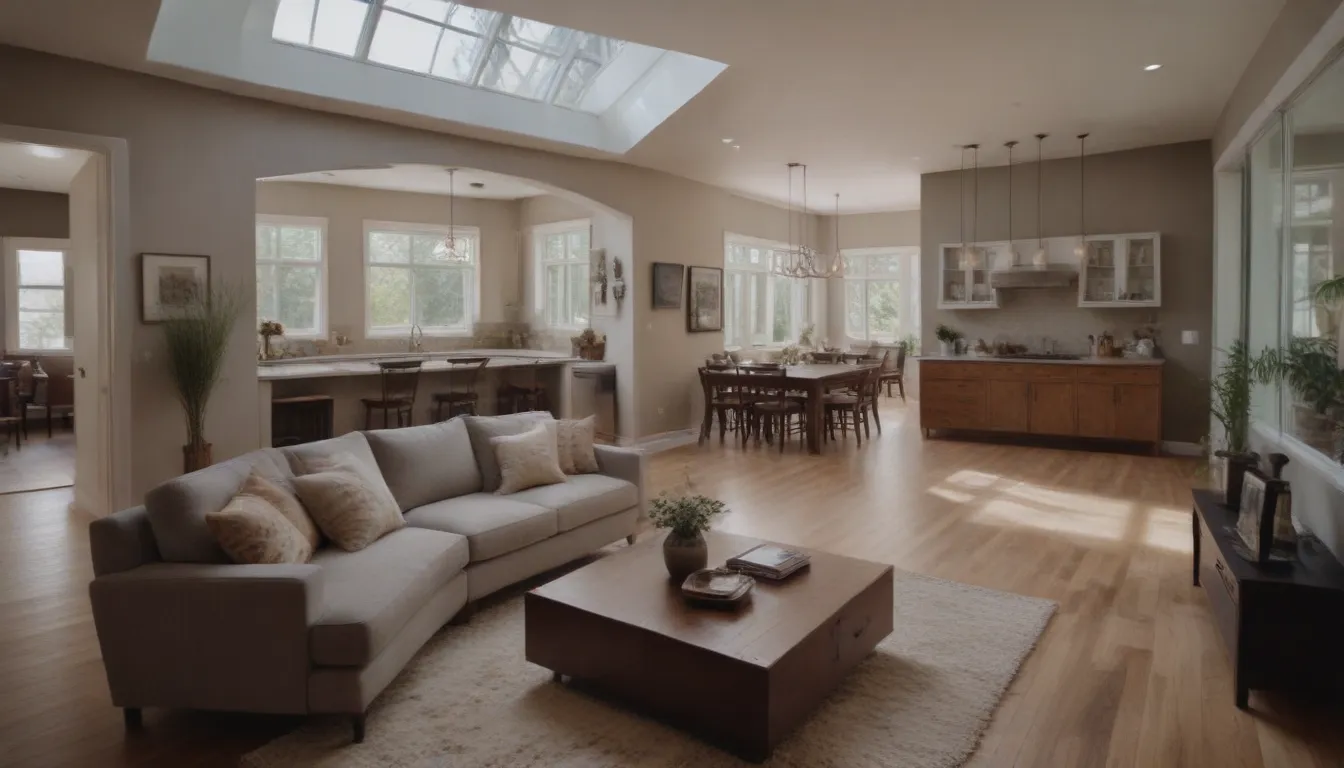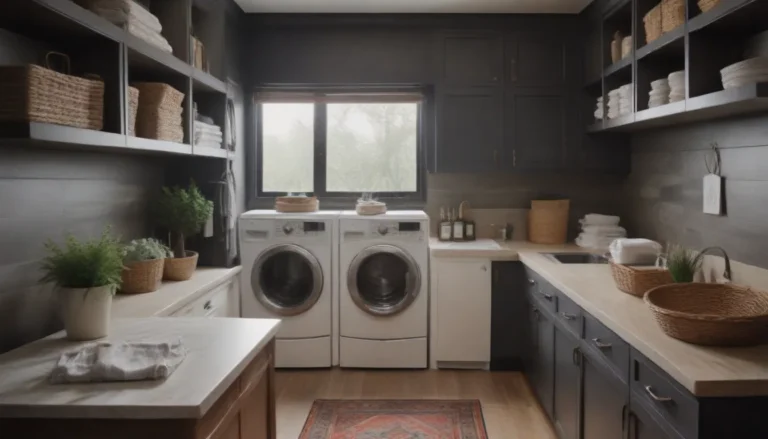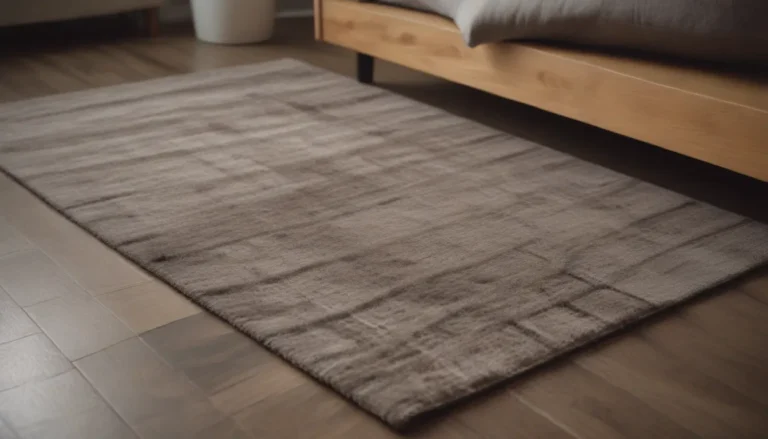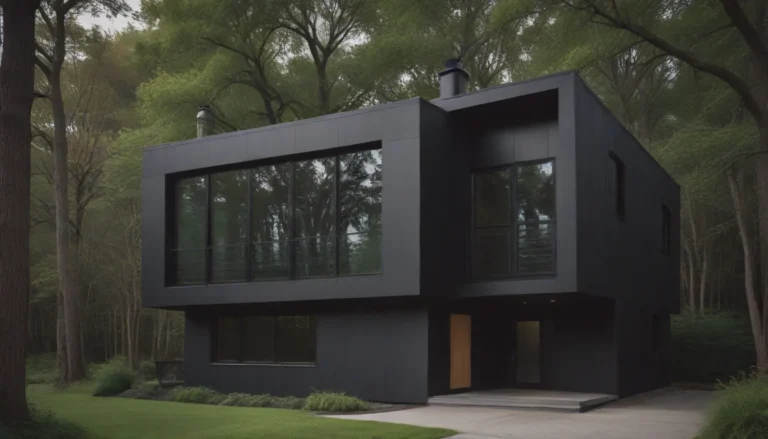The Evolution of Open Floor Plans: A Comprehensive Guide

In the world of residential architecture, open floor plans have been making waves for decades. They have become a popular choice for homeowners looking to create a sense of spaciousness and connectivity within their living spaces. In this in-depth article, we will explore the history, pros and cons, layout ideas, and factors to consider when deciding if an open floor plan is right for you.
What Is an Open Floor Plan?
An open floor plan is when two or more common spaces are joined together by eliminating partition walls. This creates a larger area that promotes a sense of openness and facilitates traffic flow. While open floor plans typically involve the kitchen, dining room, and living room, they do not necessarily mean that all rooms are connected. Instead, they focus on creating communal spaces for daily activities and social interactions.
Open Floor Plan Layout Ideas
- Kitchen and Dining Room Open Floor Plan: A classic example where the kitchen and dining area share a common space, often separated by a visual dividing line like a kitchen island.
- Dining Room and Living Room Open Floor Plan: In this layout, the dining area and living room occupy one shared space, with visual cues dividing the two areas.
- Kitchen, Dining Room, and Living Room Open Floor Plan: Combining all three areas into a large great room with a vaulted ceiling, maximizing social interactions and creating a central hub for the home.
Pros and Cons of Open Floor Plans
Pros
- Better traffic flow: Open layouts allow for seamless movement between different areas of the home.
- Improved sociability and communication: Open floor plans promote interaction among family members and guests.
- Shared light: Natural light can flow more freely throughout the space, creating a bright and welcoming atmosphere.
- Higher real estate value: Homes with open floor plans are often more desirable and fetch higher prices on the market.
- Easier to watch kids: Parents can keep an eye on children in different areas of the home while still engaging in other activities.
- Layout flexibility: Open floor plans offer versatility in furniture arrangement and room design.
- Spaces can be multifunctional: Rooms can serve multiple purposes, adapting to the changing needs of the household.
Cons
- Costly to heat and cool: Open spaces can be more challenging to regulate temperature-wise.
- Higher construction cost: Building an open floor plan may require additional structural support and design considerations.
- Poor sound control: Noise can travel more easily in open layouts, affecting privacy and quiet spaces.
- Spaces can appear cluttered: Without defined boundaries, rooms may feel disorganized and overwhelmed.
- Lack of privacy: Limited privacy can be a downside for activities that require seclusion or quiet.
History and Development of Open Floor Plans
Before the mid-1940s, homes followed a traditional floor plan with distinct rooms serving specific functions. The kitchen was often relegated to the back of the house as a service area, separate from social areas where guests would gather. However, architects like Frank Lloyd Wright began exploring open living spaces that combined dining and living areas, setting the stage for the open floor plans we know today.
In the post-war years, as families grew and living spaces became more compact, open floor plans gained popularity. Innovations in construction techniques and materials made it easier to create larger, more open rooms, leading to the incorporation of kitchens into the central hub of the home. By the 1950s, open floor plans became synonymous with modern design and continued to evolve into the open concept layouts we see today.
A Shift Away From Open Floor Plans
While open floor plans have been a staple in residential design for decades, some designers and homeowners are now considering alternatives. Factors such as heating and cooling efficiency, changing entertainment habits, and the need for privacy in densely populated areas are prompting a reevaluation of the open floor plan concept. As families seek more personalized spaces within their homes, the pendulum may be swinging away from open layouts towards more compartmentalized designs.
Is an Open Floor Plan Right for You?
When deciding whether an open floor plan is the right choice for your home, consider your lifestyle and preferences. Open floor plans are ideal for those who value social togetherness, enjoy hosting guests, and want a sense of spaciousness in their living areas. However, if privacy, separate workspaces, or quiet retreats are essential to you, an open floor plan may not align with your needs.
Ultimately, the decision to embrace an open floor plan should be based on how you intend to use the space. Whether you prioritize family interactions, entertaining, or multifunctional living areas, your choice should reflect your unique lifestyle and preferences. While open floor plans have been a popular choice for many homeowners, recent trends indicate a growing interest in more segmented and personalized living spaces.
In conclusion, open floor plans have a rich history and offer numerous benefits for modern living. However, they are not a one-size-fits-all solution and may not suit every homeowner’s needs. By weighing the pros and cons, considering layout options, and evaluating your lifestyle, you can make an informed decision about whether an open floor plan is the right choice for your home.
For more insights on home design trends and real estate news, consult reputable sources like Old House Journal Magazine or talk to architectural experts like Andrew Cogar to explore the best options for your living space. Whether you embrace the open floor plan concept or opt for a more traditional layout, remember that your home should reflect your personality, lifestyle, and comfort preferences.





