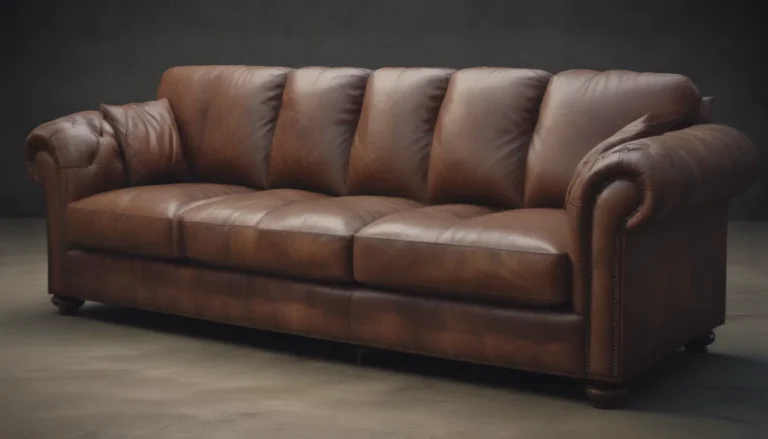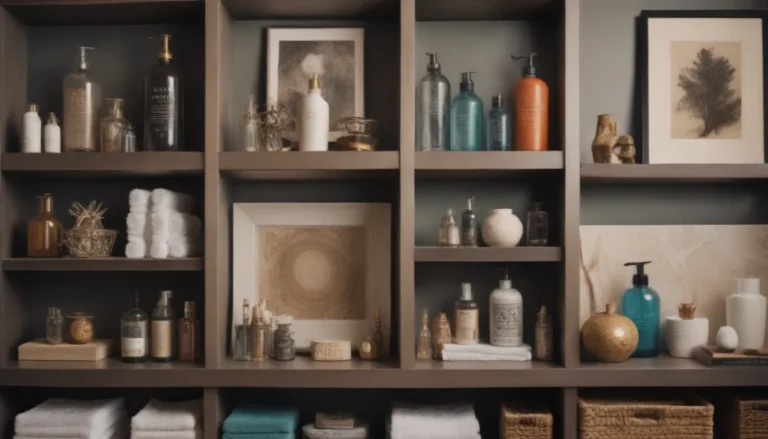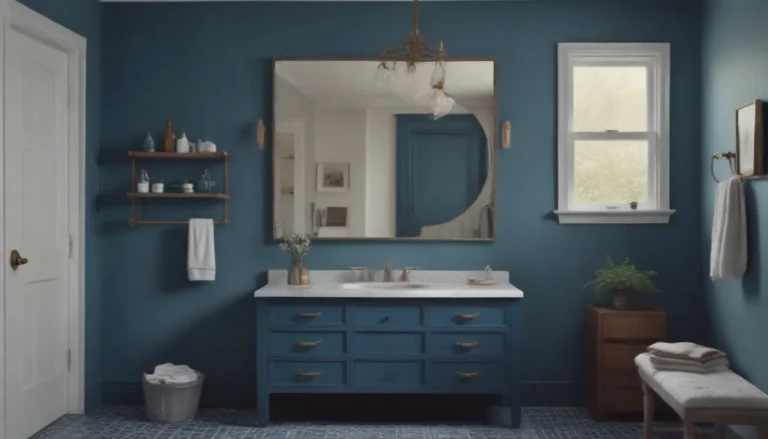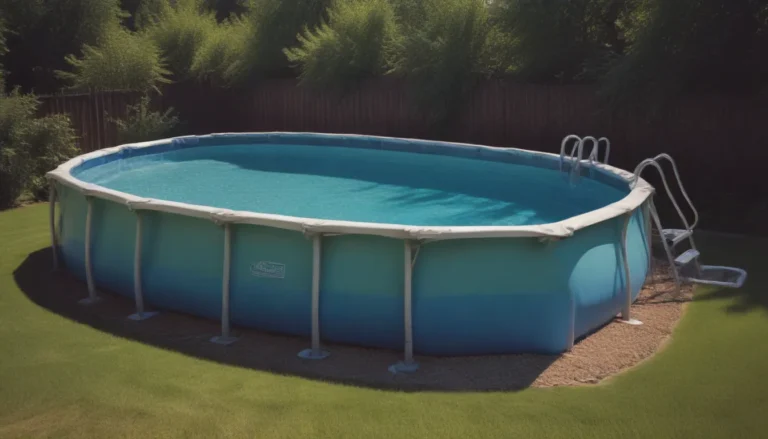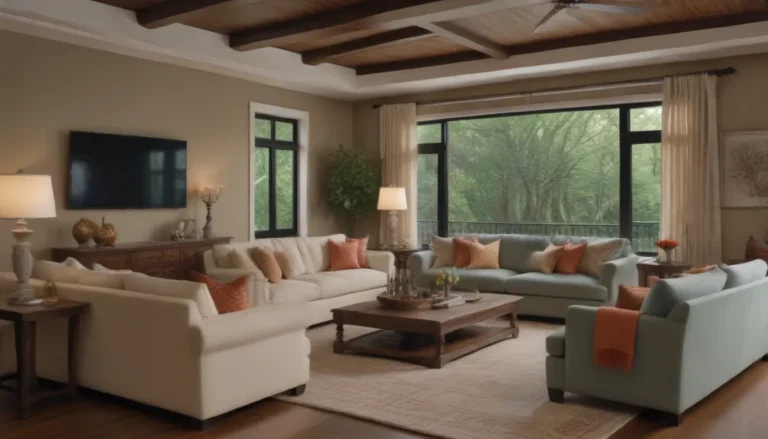Maximizing Your Small Walk-In Closet Space: 22 Ideas to Consider
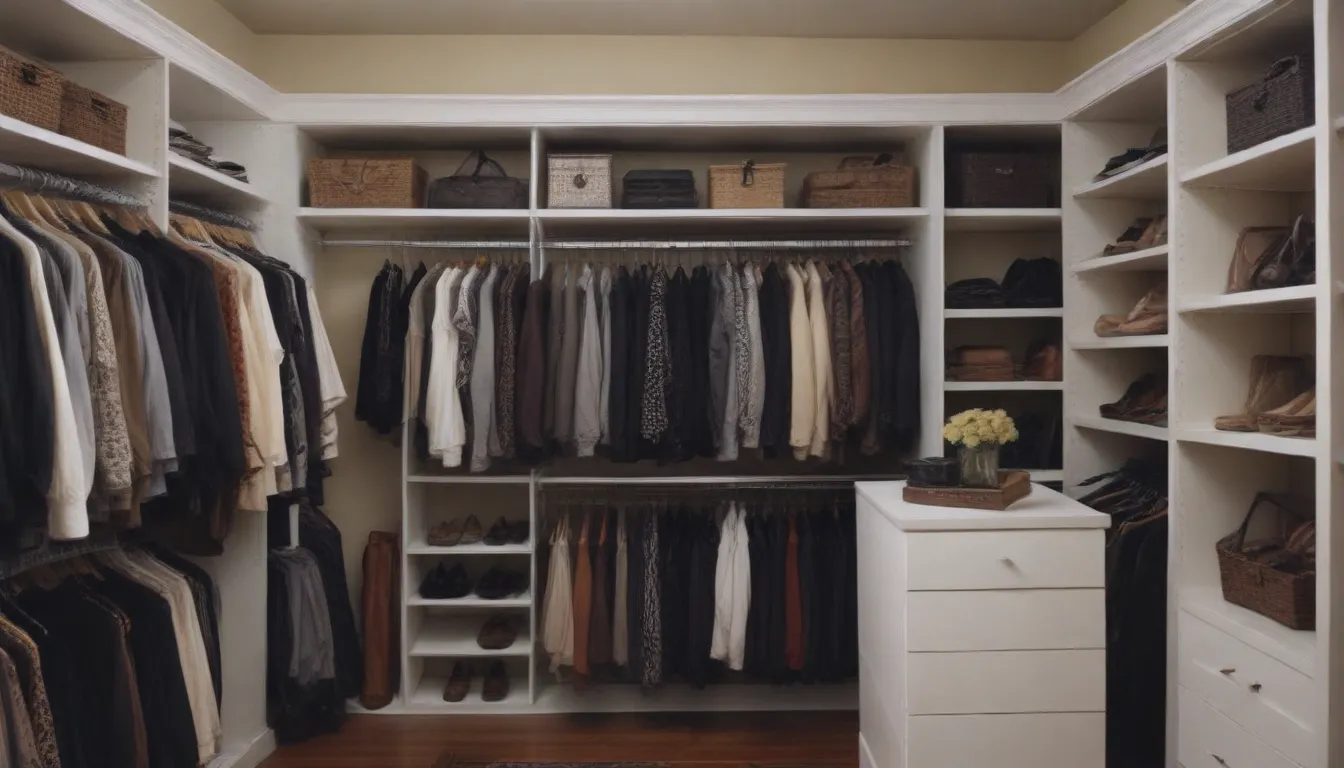
Are you tired of your small walk-in closet feeling cramped and disorganized? Do you want to make the most of your limited storage space while adding style and functionality to your bedroom? Look no further! We’ve gathered 22 small walk-in closet ideas to help you optimize your space and keep your wardrobe organized. From clever layout tips to thoughtful decor choices, these ideas will transform your closet into a stylish and efficient storage solution.
Set Up a Vanity Table
If your small walk-in closet has a window, consider setting up a small vanity table in front of it. This provides a designated space to prepare yourself for the day ahead while maximizing natural light. Pair a wooden vanity table with an integrated mirror and an upholstered ottoman for a functional and stylish setup.
Add Floor-to-Ceiling Storage
Make the most of every inch of available space in your small walk-in closet by installing floor-to-ceiling storage. Combine open shelving, glass-front cabinets, and hanging rods at various heights to create a tailored storage solution that suits your needs.
Hang a Sparkly Chandelier
Add a touch of glamour to your small walk-in closet by hanging a sparkly chandelier. Choose a gold and crystal chandelier to elevate the look of your space and create a luxurious ambiance. It’s a simple yet effective way to add a touch of elegance to your closet.
Paint It Dark
Give your small walk-in closet a moody feel by painting it with a dark color. Opt for deep hues like midnight blue to create a cozy and intimate atmosphere. Dark paint can also create the illusion of a larger space by blurring the boundaries of the walls.
Put Down an Area Rug
Enhance the look of your small walk-in closet with an area rug. Choose a colorful rug with an eye-catching pattern to add texture and visual interest to the space. A well-placed rug can make the compact space feel larger and more inviting.
Double Space With Mirrors
If you have a collection of shoes and handbags, consider transforming your small closet into a walk-in accessories closet. Add large mirror panels to the walls and glass doors with integrated lighting to create a boutique-like experience at home. Mirrors can make the space feel larger and more open.
Try a U-Shaped Layout
Maximize storage in your small walk-in closet with a U-shaped layout. Mix open and closed storage options to create a well-organized space that suits your storage needs. Experiment with different configurations to find the layout that works best for you.
Add Simple Seating
Make your small walk-in closet more functional by adding a lightweight chair. Choose a stylish woven chair that can easily be moved to access lower shelves or to create a cozy seating area within the closet. It’s a practical addition that can make your daily routine more enjoyable.
Line a Wall With Built-Ins
Create a tidy and organized look in your small walk-in closet by installing built-ins with mirrored doors. This not only keeps your belongings neatly stored but also helps bounce natural light around the space. Consider adding a small bench for added convenience.
Install a Sliding Glass Door
Opt for a space-saving sliding glass door for your small walk-in closet to create a seamless and modern look. Choose a neutral color palette like white and gray to keep the space light and airy. A glass door can also allow natural light to flow into the windowless space.
Hang Removable Wallpaper
Add a pop of color and pattern to your small walk-in closet by hanging removable wallpaper. Choose a bright and fun design to liven up the space and create a cheerful atmosphere. Removable wallpaper is a great way to personalize your closet without committing to a permanent look.
Remove the Doors
If you’re disciplined enough to keep your closet organized, consider removing the doors to create a more open and spacious feel. This can also make room for additional furniture or storage solutions outside the closet. Experiment with different layouts to find the setup that works best for you.
Maximize a Narrow Closet
Make a narrow closet feel larger by keeping the color scheme light and maximizing vertical storage. Use a mix of drawers, open shelves, and hanging rods to create a functional and efficient storage solution. Incorporate storage solutions that meet your specific needs.
Add a Floor Mirror
Place a floor mirror inside your small walk-in closet to double the perception of space and allow you to check your outfit. Choose a stylish mirror that complements the overall decor of the closet. Consider adding DIY cubbies and boho-style touches to create a personalized and stylish look.
Build Around a Window
Optimize space in a smaller walk-in closet by building custom shelving around an existing window. This not only maximizes storage space but also creates a cozy and inviting atmosphere. Consider adding a small banquette with built-in storage for added functionality.
Add Mood Lighting
Create a dedicated spot for storing smaller items like jewelry and accessories in your walk-in closet. Back the shelving with wallpaper, hang some art, and add mood lighting with a portable LED lamp to create a cozy and inviting atmosphere. Experiment with different lighting options to find the look that suits your style.
Paint the Floor
Add a bold and vibrant touch to your small, deep walk-in closet by painting the floor in a stimulating color. Opt for neon hues like yellow to create a fun and energizing look. Combine colorful accents with wall-mounted shelving and hooks for a functional and stylish setup.
Add Decorative Trim
Use removable wallpaper to add decorative trim to your small walk-in closet, especially in a kids’ bedroom. Choose playful and colorful patterns to create a cheerful and whimsical atmosphere. Decorative trim can add a touch of personality to the space.
Try an Ottoman
Add seating to your small walk-in closet with a stylish ottoman. Choose a small ottoman that doesn’t take up much space and can easily be moved around. Consider adding color and pattern to the space with the ottoman to create a personalized look.
Use Standalone Shelving
Opt for standalone shelving in your smaller walk-in closet as a budget-friendly storage option. Organize your wardrobe around a slim white shelving unit with a mix of open and closed storage options. Standalone shelving is a versatile and customizable solution for small spaces.
Maximize Every Inch
If your small walk-in closet has prefab storage units, maximize every last inch of space by adding hooks, open shelves, or a tall and narrow bookcase. Create dedicated storage solutions for accessories to keep the space organized and efficient. Experiment with different storage options to find the setup that works best for you.
Bring in a Dresser
Introduce standalone furniture like a dresser to create additional storage in your smaller walk-in closet. Choose a simple and functional dresser that complements the overall decor of the space. Consider placing the dresser under windows to make the most of the available space.
By incorporating these small walk-in closet ideas, you can transform your limited storage space into a functional and stylish area that meets your needs. Experiment with different layout options, storage solutions, and decor choices to create a personalized and efficient closet. Whether you’re looking to maximize storage space, add style and functionality, or create a boutique-like atmosphere, these ideas will help you make the most of your small walk-in closet.
