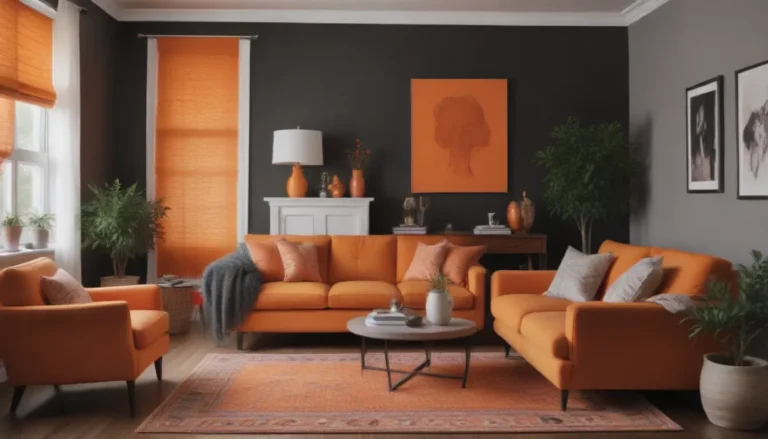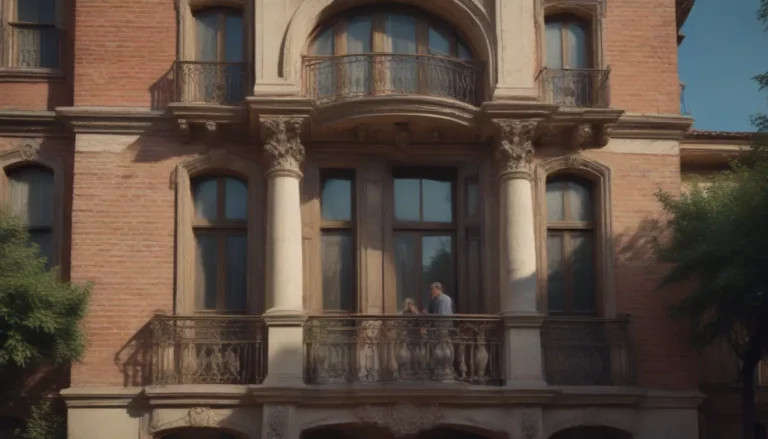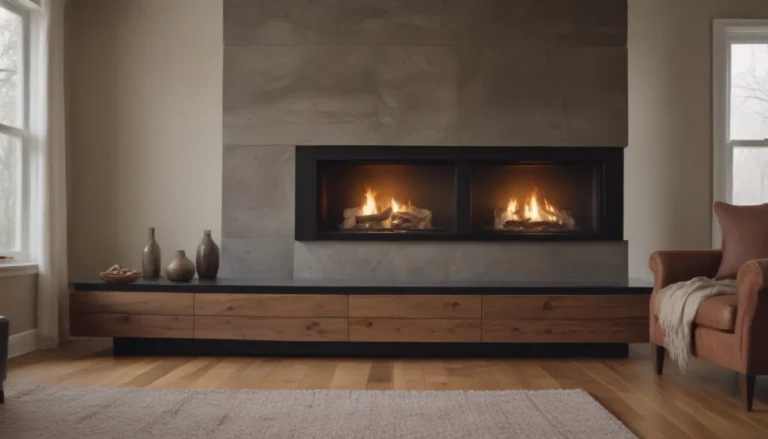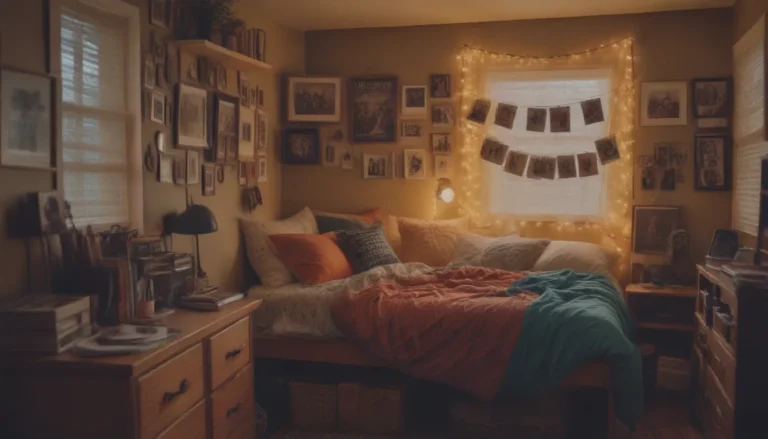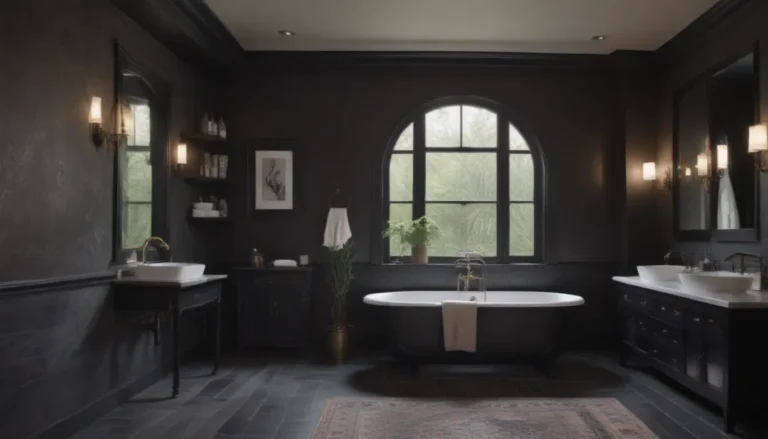Exploring French Colonial Architecture: A Deep Dive
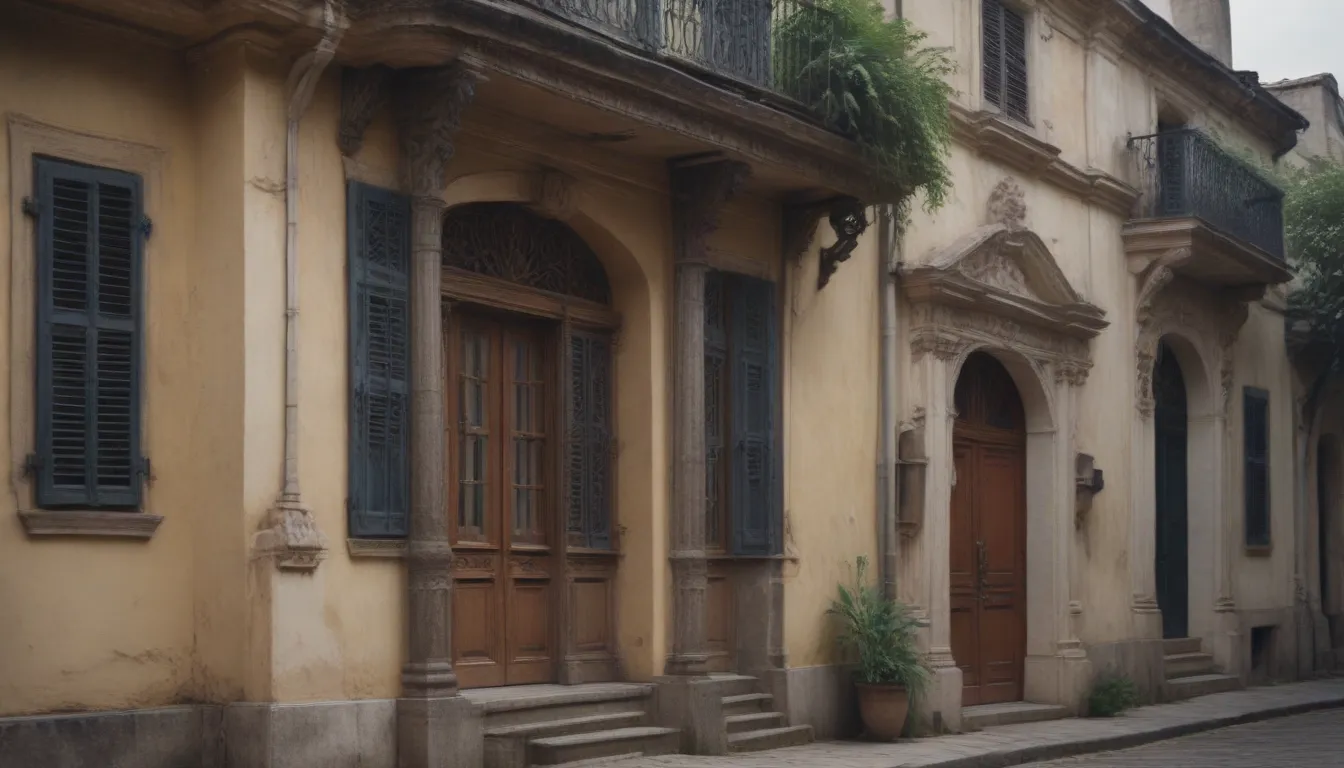
French Colonial architecture is a style known for its distinctive features such as symmetrical styling, steeply pitched roofs, and expansive wrap-around porches. These homes are particularly prevalent in the American southeast, with Louisiana being a prominent hub for this iconic building style. Over the centuries, French Colonial architecture has evolved and adapted, yet it has retained many traditional elements and features that make it stand out.
Delving Into the History of French Colonial Architecture
The roots of French Colonial architecture can be traced back to the early to mid-1600s, when French colonists first arrived in the United States. These homes are typically found in regions that were once under French rule, including areas along the Mississippi and Ohio Rivers. Among these regions, Louisiana stands out as having the highest concentration of French Colonial homes in the country.
Architectural styles are often influenced by environmental factors, surrounding landscapes, and the availability of building materials. When French settlers arrived in the Louisiana Territory, they did not adapt their building styles or materials to suit the local climate. Instead, they constructed homes that were more suited to temperate climates rather than the hot and humid conditions of the southeast. Early French Colonial homes featured timber frames sunk directly into the soil, steep roofs made from thatch, stone, or tile, and rooms separated by stone fireplaces.
As time passed, French Colonial architecture adapted to withstand the challenges posed by heat, humidity, rain, flooding, and hurricanes. The original small, symmetrical structures evolved into larger homes with additional rooms attached to the existing ones, creating a cross-ventilation system that allowed cool air to circulate throughout the house.
Must-Have Elements of French Colonial Architecture
While new French Colonial-style homes are rare in the United States, there are key characteristics that define this architectural style, particularly in regions like Louisiana and Mississippi:
- Square, symmetrical exterior: French Colonial homes are typically square wooden structures with a centered front door flanked by two windows. French double doors provide access to the outdoors from most interior rooms.
- Raised basement: To protect the living quarters from flooding during rainy seasons or hurricanes, French Colonial homes often feature raised basements that offer additional storage space.
- High ceilings: Tall ceilings were incorporated to combat hot and humid conditions, with tall, skinny windows and doors installed to help with ventilation.
- Large wrap-around porch: Known as a galérie, the wrap-around porch is a signature feature of French Colonial architecture. Originally built for protection from heat and rain, these porches were later embellished with iron fixtures.
- Exterior stairs and casement windows: Many French Colonial homes have exterior staircases and casement windows to facilitate cross-ventilation.
Exploring French Colonial Homes
The heart of French Colonial architecture can be found in Louisiana, where both urban and rural areas boast a wealth of traditional structures. New Orleans’s Garden District is home to numerous beautiful French Colonial homes, while rural Louisiana showcases expansive plantation homes built in this distinctive style.
Although newly constructed French Colonial homes are rare, a visit to Louisiana can provide valuable insights into the traditional building techniques of America’s early French settlers. To truly appreciate the unique charm and historical significance of French Colonial architecture, exploring these homes in person is an experience not to be missed.
Sources:
1. The French Once Owned the Mississippi, National Society of the Colonial Dames of America
2. The Climatic Adaptation of French Colonial Architecture Into the Louisiana Raised Cottage, School of Art and Architecture, University of Southwestern Louisiana
3. Louisiana Architecture: A Handbook on Styles: French Creole, Office of Cultural Development, Division of Historic Preservation, State of Louisiana.

