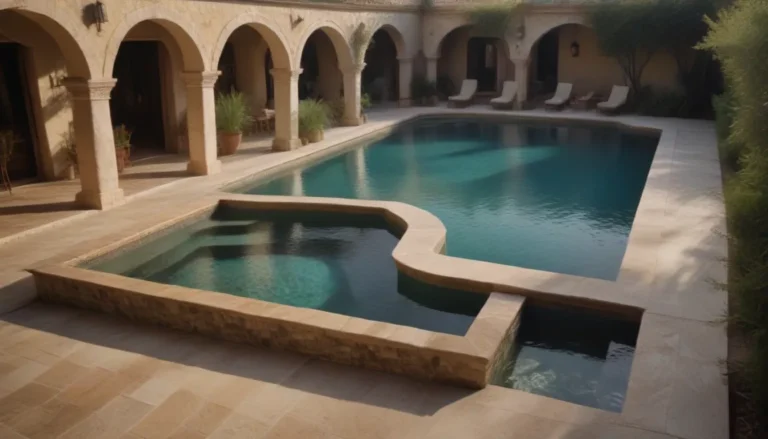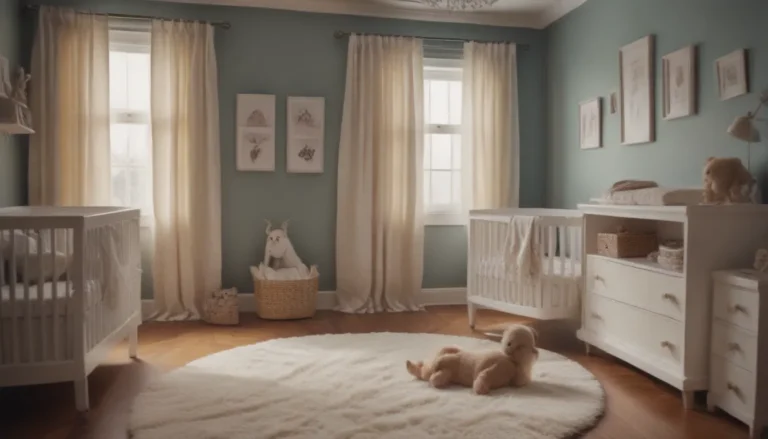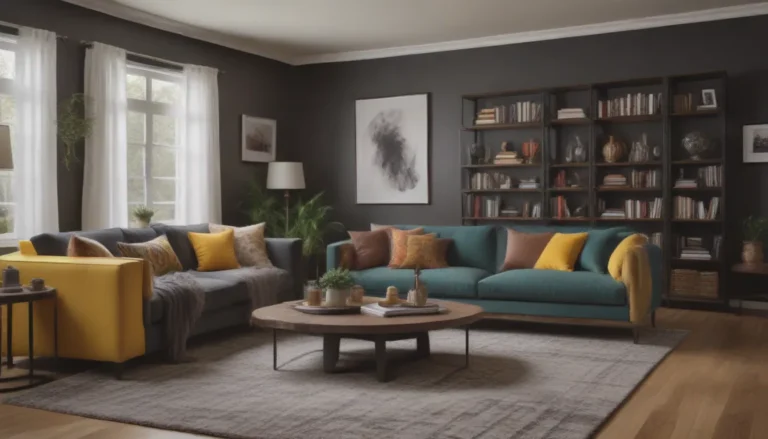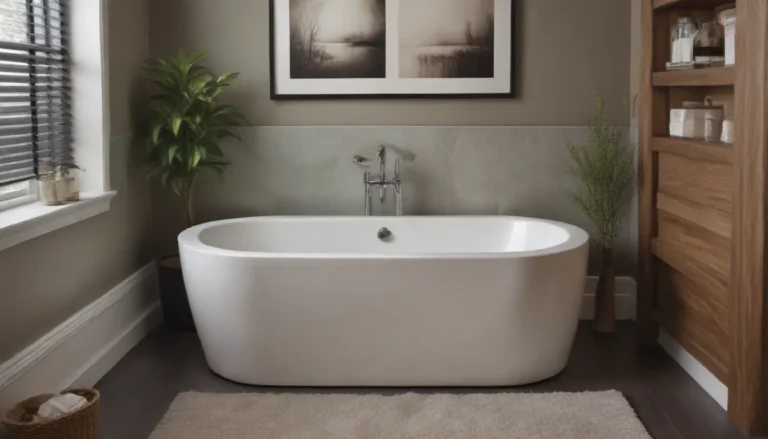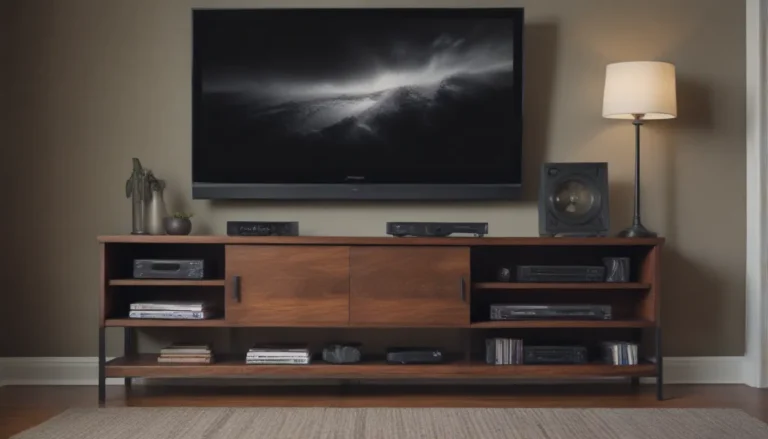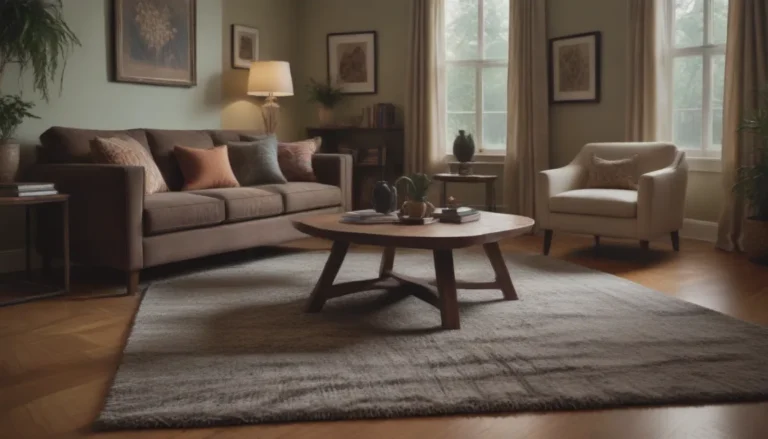Designing Your Perfect Bathroom: 15 Common Bathroom Floor Plans Explained
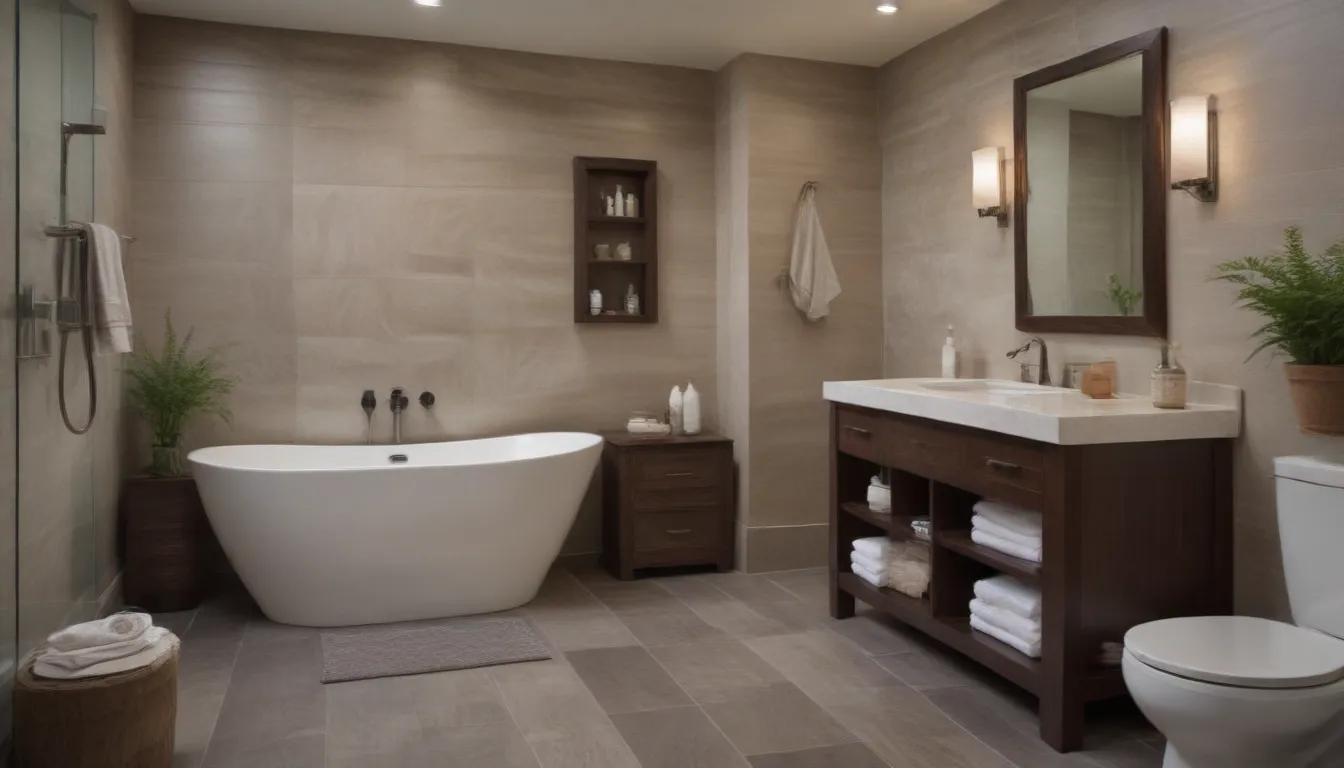
Are you looking to renovate your bathroom but not sure where to start? Bathroom layout planning can be a daunting task, but fear not! We’ve curated a list of the 15 most common bathroom floor plans to help guide you through the process. Whether you have a small space or a larger area to work with, there’s a layout that will suit your needs. Let’s dive into each of these floor plans and explore the features, tips, and key considerations for each.
Why Bathroom Layout Planning Is Important
Before we delve into the specific floor plans, let’s discuss why designing your bathroom layout is crucial. A well-designed bathroom not only enhances the aesthetics of your home but also ensures functionality and efficiency. Here are some reasons why bathroom layout planning is essential:
- Efficiency: A well-planned layout maximizes the use of space and ensures that all fixtures are strategically placed for ease of use.
- Code Compliance: Proper spatial planning is necessary to meet building codes and regulations. This includes maintaining adequate spacing between fixtures to prevent overcrowding and ensuring there is proper ventilation.
- Cost-Effective: Getting your bathroom layout right the first time can save you money in the long run. Rearranging fixtures after construction can be expensive, so careful planning is key.
- Personalization: Your bathroom should reflect your style preferences while also meeting your functional needs. Designing a layout allows you to customize the space to your liking.
Now, let’s explore some common bathroom floor plans and the features that make each unique.
1. Narrow 50-Square-Foot Bathroom Plan
This compact bathroom layout, measuring 5 feet wide and 10 feet deep, may seem small at first glance. However, it’s a common design that prioritizes functionality. Here are some key features of this layout:
- 60-inch alcove tub: Fits wall-to-wall, maximizing space.
- Custom shower: Ideal for shortening the length of the room.
- Strategic door placement: Avoid placing the toilet directly in front of the door for optimal layout flow.
2. Small 48-Square-Foot Full Bathroom
In just 48 square feet, this layout manages to include a toilet, tub, and sink. Here’s what sets this design apart:
- Space-saving design: Efficiently utilizes every square foot.
- Consider door swing: Bathroom doors open inward, consuming floor space.
3. 60-Square-Foot Full Bathroom
With more floor space, this bathroom layout offers versatility in design options. Key features include:
- Single or double sink: Accommodates different preferences.
- Smart spacing: Ensures privacy for the toilet without overcrowding.
4. 80-Square-Foot Bathroom With Tub and Shower
For those looking for flexibility and functionality, this bathroom floor plan is ideal. Here’s what you can expect:
- Shower stall and bathtub: Perfect for busy mornings.
- Corner shower stall: Maximizes space and improves traffic flow.
5. Tiny 17-Square-Foot Half Bath
In a compact space, this layout features a toilet and sink, suitable for short-term guests. It’s known as a powder room or guest bathroom. Key features include:
- Ideal for hand-washing and toilet duties: Practical for guest use.
- Functional design: Efficient utilization of limited space.
6. Basic Three-Quarter Bathroom
This layout squeezes a toilet, sink, and shower into a small rectangular room. Key features to note are:
- Shower instead of bathtub: Saves space without compromising functionality.
- Sketch out the layout: Visualize placement of essential fixtures to avoid overcrowding.
These are just a few of the common bathroom floor plans you may encounter when designing your space. Each layout has its unique features and considerations, so it’s essential to choose one that suits your needs and preferences.
Considering Codes and Guidelines
When renovating a bathroom, it’s crucial to adhere to specific codes and guidelines to ensure compliance and safety. Here are some common codes and guidelines to keep in mind:
- Tub size: Recommended dimensions are 60 inches lengthwise and 30 inches width around a tub.
- Shower size: Showers must be at least 30 inches square with proper clearance.
- Door entry: Doors should be wide enough for accessibility, preferably 34 to 36 inches for ADA compliance.
- Lavatory placement: Ensure adequate clearance in front of the toilet and sink.
- Ventilation: All bathrooms require ventilation for air circulation.
- Sink placement: Maintain at least 4 inches of clearance between tubs and sinks.
- Lighting: Use vapor- and waterproof lighting over bathtubs and showers.
- Switches: Position switches at a safe distance from wet areas to prevent electrical hazards.
By following these codes and guidelines, you can create a safe and functional bathroom layout that meets regulatory standards.
Creating Your Ideal Bathroom Layout
When designing your bathroom layout, consider factors such as how the space will be used, who will be using it, your budget, and style preferences. Whether you have a small powder room or a spacious master bathroom, there’s a floor plan that caters to your needs.
Remember, spatial planning is key to a successful bathroom renovation. By anticipating potential issues through detailed floor plans and thoughtful design choices, you can create a space that is both functional and aesthetically pleasing. So, roll up your sleeves, grab your tape measure, and start designing your dream bathroom layout today!
