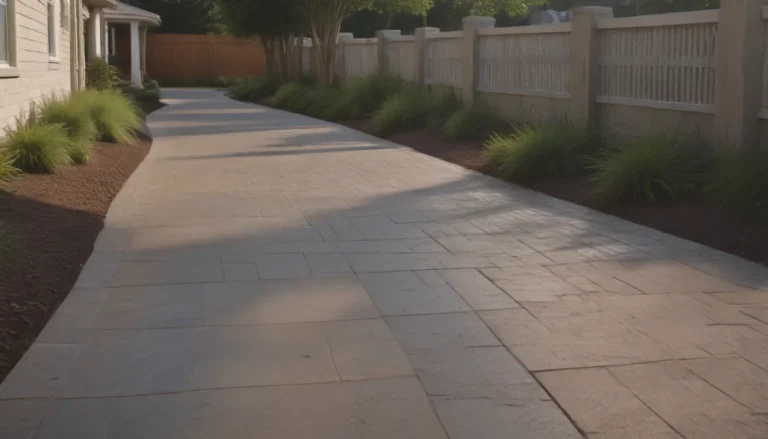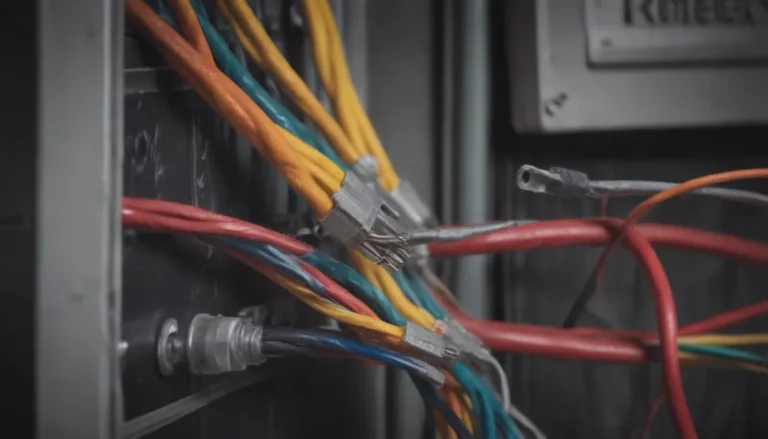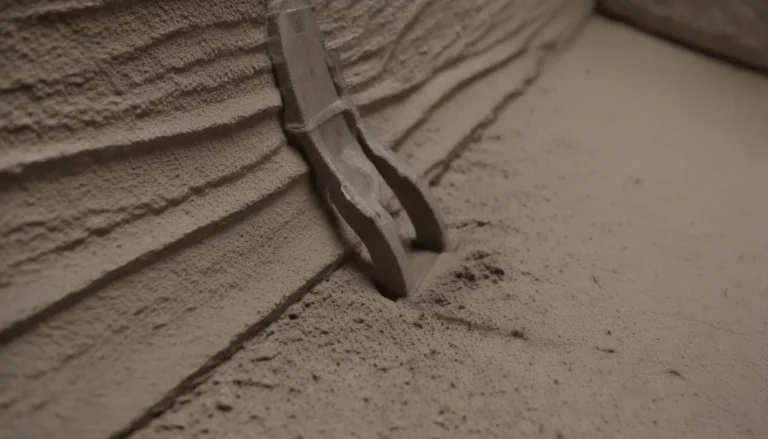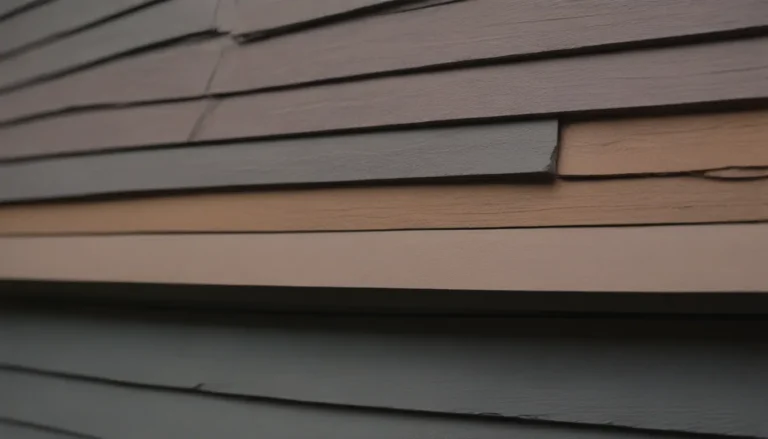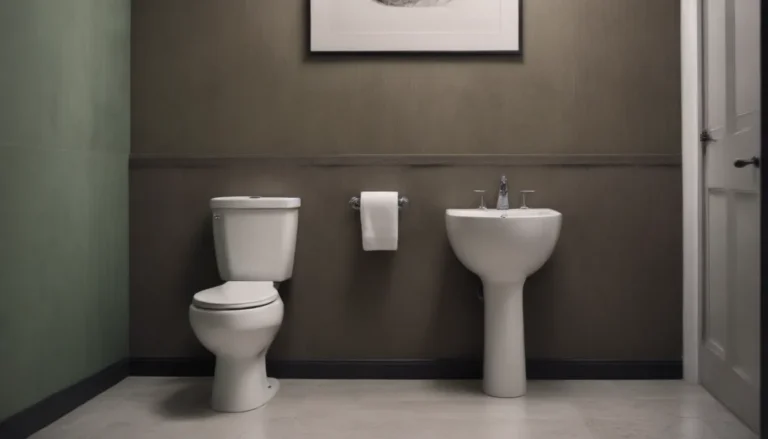Maximizing Space and Budget with House Bump Out Additions
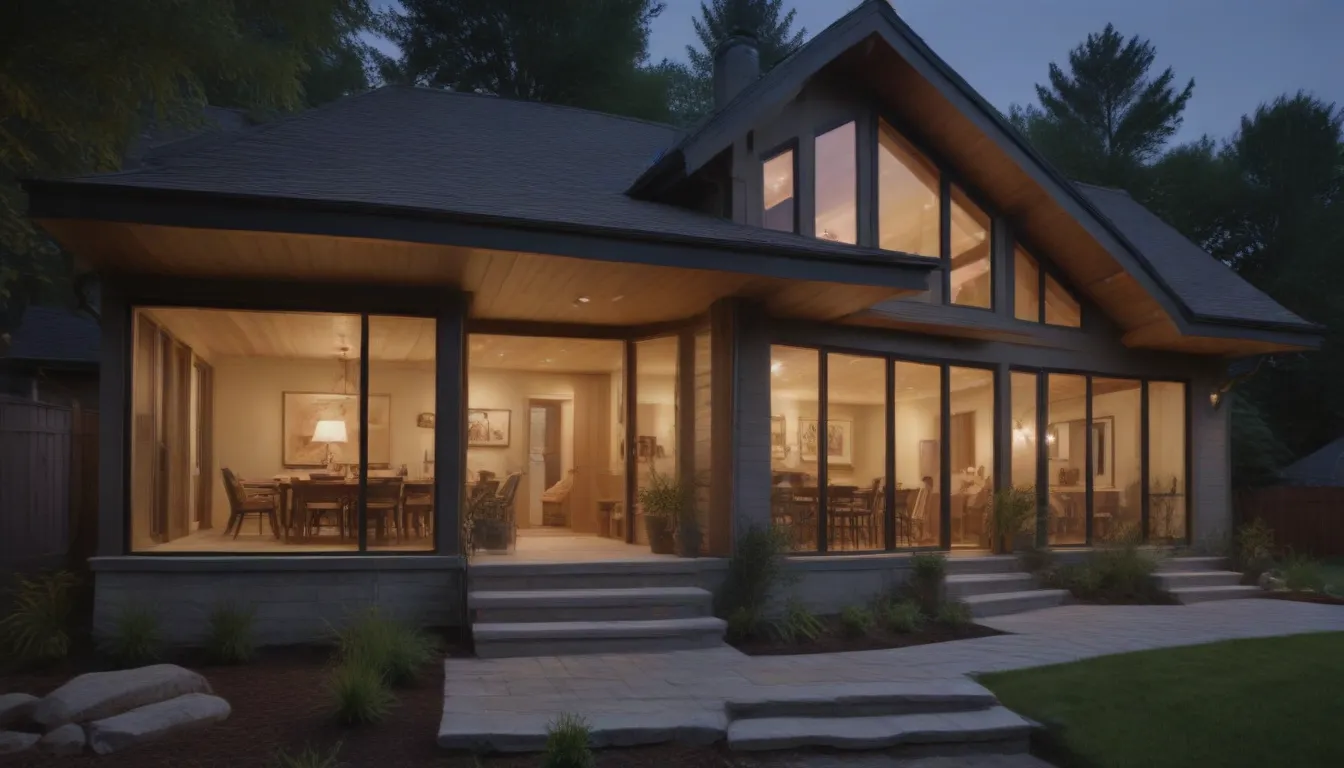
Are you feeling cramped in your home, but hesitant to commit to a full-size addition due to the high costs involved? If so, a house bump out addition might be the perfect solution for you. By adding extra space to your home without breaking the bank, bump outs can help you create a more comfortable living environment without the hefty price tag.
What is a Bump Out Addition?
A bump out is a smaller-scale addition that provides extra space to a specific room in your house. Unlike a full-size addition that adds an entire new room, a bump out typically extends the space of an existing room, such as a kitchen or bathroom. While there are no strict size requirements for a bump out, they are generally smaller than traditional room additions.
Bump outs can come in various designs and construction methods, but they typically share common features such as:
- Minimal exterior changes
- No extra HVAC required
- Cantilevers for support
- Lean-to roof design
Pros and Cons of Bump Out Additions
Before diving into a bump out project, it’s essential to weigh the pros and cons to determine if it’s the right choice for your home. Some advantages of bump outs include:
- Less expensive than full-size additions
- Minimal visual impact on the exterior
- Blends well with the existing interior space
However, bump outs also come with some drawbacks:
- Higher per-square-foot cost than full additions
- May fall short of desired space expectations
- Requires a full set of permits for construction
Adding Significant Space with Bump Outs
While a bump out may not seem like a substantial addition, it can add significant space to smaller rooms in your home. For example, extending a kitchen by 45 square feet can provide a 30% boost in space, making it more functional and spacious for cooking and entertaining.
Suggested Uses for Bump Outs
Bump outs are versatile additions that can enhance various rooms in your home. Some common uses for bump outs include:
- Expanding a kitchen for additional workspace
- Creating a cozy nook in a living room
- Adding a small home office or study area
Bump Out Addition Costs
While bump outs are more budget-friendly than full additions, they can still incur significant costs on a per-square-foot basis. Factors such as project complexity, location, and desired features can all impact the overall cost of a bump out. On average, homeowners can expect to pay between $5,000 to $32,000 or more for a bump out addition, depending on the specific requirements of the project.
Cantilevering a Bump Out
One of the key design elements of a bump out is cantilevering, which allows the addition to extend beyond the existing structure without the need for additional foundation work. The distance you can cantilever a bump out is determined by the dimensions of your house’s joists, with typical guidelines suggesting a maximum distance of four times the depth of the floor joists.
By utilizing cantilevering techniques, you can maximize the space and functionality of your bump out without the need for extensive foundation modifications.
In conclusion, house bump out additions offer a cost-effective way to add extra space to your home without the hefty price tag of a full-size addition. By carefully planning and designing your bump out, you can create a functional and stylish addition that enhances your living space. Whether you’re looking to expand your kitchen, create a cozy reading nook, or add a home office, a bump out can be a practical solution for maximizing space and budget in your home.
