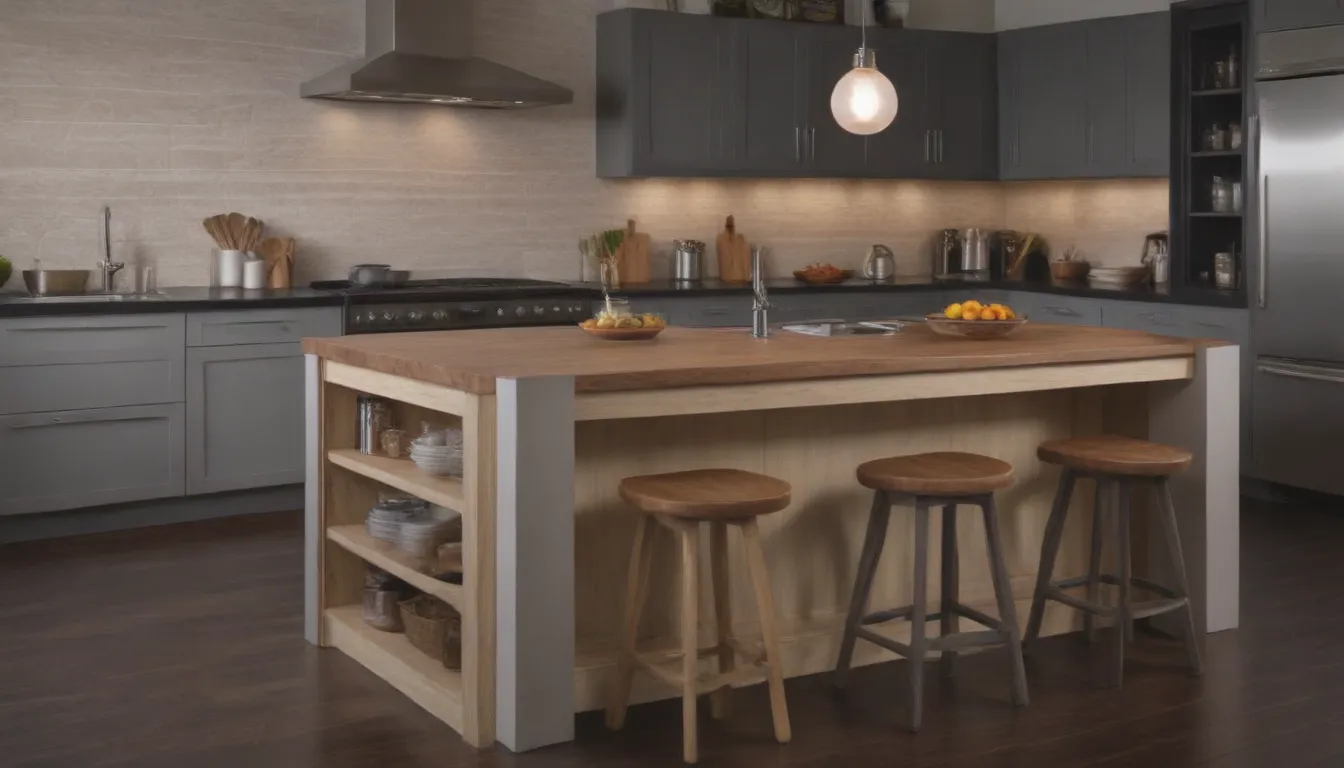Comprehensive Guide to Kitchen Island Dimensions, Placement, and Functionality

Have you been dreaming of adding a kitchen island to your home but unsure where to start? Don’t worry, we’ve got you covered! In this comprehensive guide, we will walk you through all the essential factors to consider when designing and installing a kitchen island. From size and spacing to sink and stove planning, we’ll provide you with valuable information to help you create the kitchen of your dreams.
Understanding Kitchen Island Size and Spacing
When it comes to kitchen islands, size and spacing are crucial aspects to consider. A well-designed kitchen island should enhance the functionality of your space without overwhelming it. Here are some key points to keep in mind:
-
Island Size: As a rule of thumb, your kitchen island should not exceed 10 percent of the total square footage of your kitchen. Anything larger may dominate the area and hinder movement. Experiment with different sizes by using a makeshift island (like a table) to visualize the best fit for your space.
-
Other Important Measurements: Consider factors such as minimum distance between the island and other elements in the kitchen, standard height, space per seat at the island, and overhang for island seating. These measurements will ensure optimal functionality and comfort in your kitchen.
-
Kitchen Triangle Concept: Utilize the kitchen triangle concept when planning the layout of your island. This concept involves positioning the refrigerator, sink, and cooktop in a triangle formation to promote efficient workflow.
Planning Your Kitchen Island Sink
If you’re considering adding a sink to your kitchen island, careful planning is essential. A secondary bar sink can be a convenient addition for prep work or entertaining guests. Here are some tips for planning your kitchen island sink:
-
Sink Size and Shape: Bar sinks typically range from 9 to 18 inches wide. Consider the size of your island to ensure the sink fits comfortably without overcrowding the space.
-
Drainage and Plumbing: Installing a kitchen island sink involves proper drainage and plumbing. Be prepared for additional costs associated with running pipes under the floor to connect to the main water supply and drain lines.
-
Code Requirements: Check plumbing and electrical code requirements for installing a sink on a kitchen island to ensure compliance with safety standards.
Adding a Stove or Cooktop to Your Kitchen Island
Incorporating a stove or cooktop into your kitchen island can provide additional cooking space and create a social atmosphere in your kitchen. Here are some things to consider when planning for a kitchen island stove or cooktop:
-
Working Room: A 9-foot-long kitchen island is typically spacious enough to accommodate both a sink and cooktop comfortably. Ensure that electrical or gas lines are properly installed to support the cooktop.
-
Cooking Preferences: Decide whether you want your primary cooking area on the perimeter of the kitchen or on the island. You may use the island cooktop as a secondary cooking area for overflow cooking.
Ventilation and Exhaust Planning for Your Kitchen Island
Proper ventilation is essential when placing your primary cooking area on the island. Here are some considerations for ventilation and exhaust planning:
-
Upward Venting: Exhaust fans can be vented upward to carry smoke and cooking odors outside. Ensure that you have access to venting and electrical power for proper ventilation.
-
Downward Venting: Alternatively, you can opt for downward venting to eliminate smoke and odors efficiently. Choose the ventilation method that suits your kitchen layout and design.
Receptacle Placement on Kitchen Islands
While receptacles are not required on kitchen islands, adding them can enhance the functionality of your space. Here are some tips for receptacle placement:
-
NEC Requirements: Follow National Electrical Code (NEC) requirements for receptacle placement on kitchen islands. Each outlet servicing the countertop must be GFCI-protected, with specific spacing guidelines based on countertop size.
-
Storage Space: Use base cabinets in the island for functional storage space. Opt for drawers, pullouts, sliders, and shelved cabinet space to maximize storage and organization.
Enhancing Your Kitchen Island with Freestanding Options
If you’re looking for additional prep or storage space in your kitchen, consider pairing your permanent island with a freestanding option. Here’s how you can maximize your kitchen island’s functionality:
- Freestanding Options: Freestanding rolling or table-style kitchen islands can provide quick solutions for extra counter space. Pair a mobile island with your permanent island to double your workspace.
By following these guidelines and tips, you can design a functional and stylish kitchen island that meets your needs and enhances your kitchen space. Whether you’re planning to add a sink, stove, or additional storage to your island, careful consideration of size, placement, and functionality will ensure a successful kitchen renovation. Happy designing!





