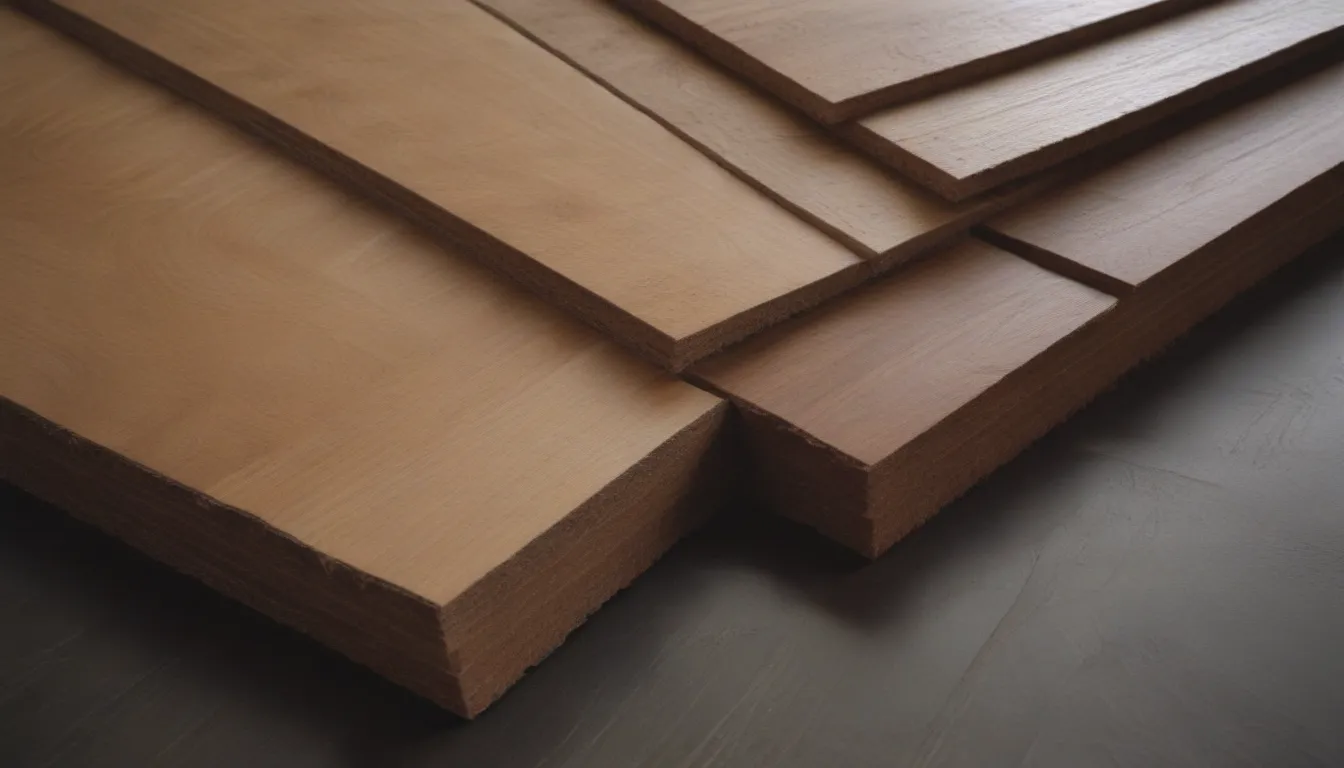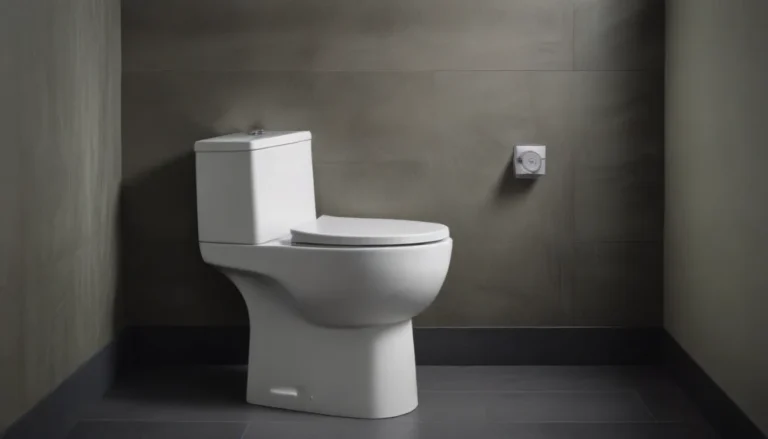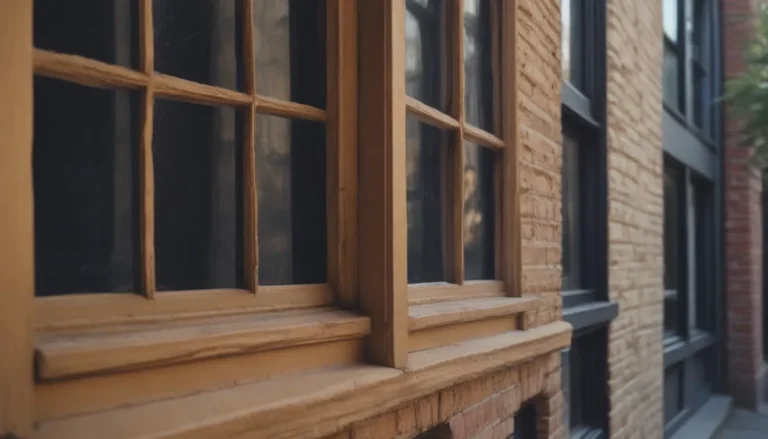Understanding Subflooring, Joists, and Underlayment in Flooring Systems

Are you considering a flooring renovation or installation in your home? Understanding the different components of a flooring system can help you make informed decisions and ensure a successful project. In most homes, the flooring system consists of a floor covering, underlayment, subfloor, and joists. Each of these elements plays a crucial role in providing a stable, durable foundation for your floor covering, whether it’s wood, tile, laminate, or vinyl.
What is Subflooring?
The subfloor is the essential base layer of your flooring system. It provides a flat, stable surface for the floor covering and is typically made of plywood or oriented strand board (OSB). The subfloor rests on top of the joists and is secured to them with nails. If your home has a concrete slab floor, the slab itself serves as the subfloor.
- The subfloor is made of plywood or OSB, ranging in thickness from 19/32 inches to 1-1/8 inches.
- Plywood or OSB sheets often have tongue-and-groove edges to reduce sagging and bounce in the floor.
Floor Covering
The floor covering is the visible, walkable surface of your flooring system. It includes materials like ceramic tile, solid wood, laminate, engineered wood, luxury vinyl, or carpeting. While the floor covering adds aesthetics to your space, it is not structural and relies on the subfloor for support.
Understanding Joists
Joists are structural components that support the subfloor and provide a framework for the flooring system. Typically made of engineered wood, laminated wood, or dimensional lumber, joists are arranged parallel to each other and are spaced approximately 16 inches apart.
- If your home has a concrete slab floor, it will not have traditional joists supporting the subfloor.
Exploring Underlayment
Underlayment serves as a buffer between the floor covering and the subfloor, providing additional support and insulation. It is an optional component of the flooring system and comes in various forms depending on the type of floor covering being installed.
- Wood: Underlayment for wood flooring helps reduce noise and provides a moisture barrier.
- Tile: Tile underlayment adds stability and prevents cracking in the floor covering.
- Laminate (Separate): Separate laminate underlayment improves the flooring’s comfort and soundproofing properties.
- Laminate (Attached): Some laminate flooring comes with built-in underlayment for convenience.
Tip:
In older homes with multiple layers of flooring, it’s essential to consider the presence of asbestos. Asbestos in old flooring layers can be safe if left undisturbed, but sanding or scraping can release hazardous fibers into the air.
Determining Flooring Type and Thickness
Before starting a flooring project, it’s crucial to understand the type and thickness of the existing flooring system. This will help you make informed decisions and avoid potential issues during installation or renovation.
You can determine the flooring type and thickness by examining:
- Floor heating vent: Look for edges of different flooring layers near heating vents.
- Top of stairs: Check for transitions where the flooring changes at the top of stairs.
- Basement and crawlspaces: Inspect the underside of the flooring from below.
- In a closet or pantry: Examine flooring edges in hidden areas to reveal multiple layers.
By understanding the components of a flooring system and their roles, you can make informed decisions when planning a flooring project. Whether you’re installing new floors or renovating existing ones, a solid foundation of knowledge will help you achieve the best results for your home. Happy renovating!





