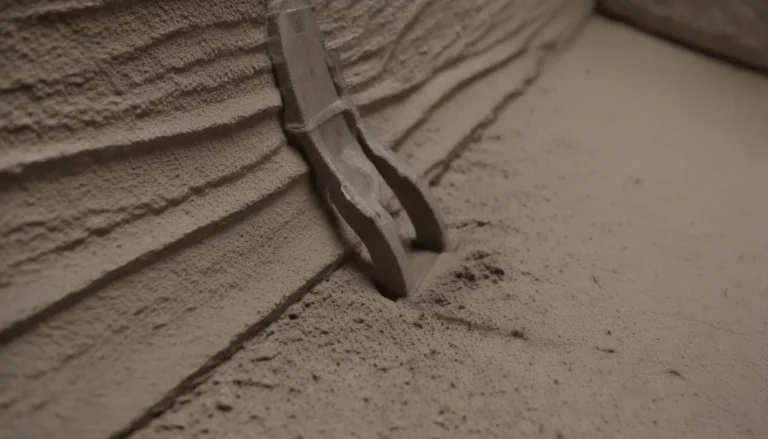Understanding Load Bearing Support Beams: A Comprehensive Guide

Welcome to our comprehensive guide on load bearing support beams! If you’re considering remodeling your home or just want to learn more about the structural elements that keep it standing, you’ve come to the right place. In this article, we’ll cover everything you need to know about load bearing support beams, from their materials and installation to when and why they are used. So grab a cup of coffee, get comfortable, and let’s dive in!
What Are Load Bearing Beams?
A load-bearing beam is a crucial structural element that supports the weight of a building in place of a load-bearing wall. While load-bearing walls carry the weight of the structure, load-bearing beams can be used to open up space and create a more open layout without compromising the building’s stability. These beams are typically made of steel, wood, or concrete, with wood being the most commonly used material.
- A load-bearing beam acts as a replacement for a load-bearing wall, allowing for a more open layout while ensuring structural integrity.
Load Bearing Beam Material Options
There are several material options available for load-bearing support beams, each with its own advantages and considerations. Here are the most common material options used for load-bearing beams:
- Steel load-bearing support beams: Steel beams are known for their durability and strength, making them a popular choice for load-bearing applications.
- Wood load-bearing support beams: Wood beams are versatile and easy to work with, but they require regular maintenance to prevent issues like insect infestations and decay.
- Concrete load-bearing support beams: Concrete beams are incredibly strong and durable, making them suitable for heavy load applications.
When selecting the material for your load-bearing beam, consider factors like cost, availability, maintenance requirements, and design aesthetics to choose the best option for your needs.
When Is a Load Bearing Beam Used?
Load-bearing beams are used when removing a load-bearing wall to create a more open floor plan. Before removing a wall, it’s essential to determine if it is load-bearing or non-load-bearing. If the wall is load-bearing, a load-bearing beam must be installed to support the weight of the structure. Consulting with a structural engineer is crucial to calculate the load and determine the appropriate size and type of beam needed for your project.
- Consult a structural engineer to ensure the proper installation of a load-bearing beam when removing load-bearing walls.
How Is a Load Bearing Beam Installed?
Installing a load-bearing beam requires careful planning and expertise to ensure the structural integrity of the building. Before beginning the installation process, consult with a structural engineer or architect to assess the project’s requirements and select the best beam for your needs. Consider factors like material cost, labor costs, fire resistance, and design aesthetics when choosing a load-bearing support beam.
- Consulting with professionals and considering various factors is essential to the successful installation of a load-bearing beam.
Load Bearing Support Types
A building’s structural integrity relies on various load-bearing components, including load-bearing walls, beams, columns, braces, and trusses. Each of these components plays a vital role in ensuring the stability and safety of the building.
Load Bearing Beams
Load-bearing beams extend across a span and are supported at either end by load-bearing posts or columns. These beams transfer the weight of the structure down to the foundation, allowing for open layouts and versatile design options.
- Load-bearing beams help to open up space and provide structural support without compromising stability.
Load Bearing Walls
Load-bearing walls support the weight of the building and distribute it down into the foundation. These walls are essential for maintaining the structural integrity of the structure.
Load Bearing Posts or Columns
Posts and columns serve as vertical supports that help to transfer the weight of the structure to the foundation. They are commonly used in conjunction with load-bearing beams to distribute the load efficiently.
Braces
Braces are structural components that help stiffen the building and prevent shifting or swaying. They work in conjunction with other load-bearing systems to ensure stability.
Trusses
Trusses are used in the roof of the building to provide support for the roofing system. They distribute the weight from the roof evenly across the structure, ensuring structural integrity.
Identifying Load Bearing Beams
Identifying load-bearing beams is essential when planning a renovation or structural modification. In most cases, load-bearing beams extend the entire length of a wall and are supported at either end by posts or columns. In doubt, consult the house blueprints or a professional structural engineer for guidance.
- Look for steel I-beams or multi-board wood beams in the basement to identify load-bearing beams.
Wood Types for Load Bearing Beams
Several wood species are commonly used to make lumber for load-bearing beams. Each wood type has its unique characteristics and benefits, so consider factors like strength, durability, and maintenance requirements when selecting the wood for your project.
- Common wood species for load-bearing beams include oak, yellow birch, redwood, eastern white pine, and red maple.
Conclusion
Load-bearing support beams are essential components in building construction and renovation projects. By understanding their role, material options, installation process, and types, you can make informed decisions when planning your next project. Whether you’re creating an open floor plan or replacing load-bearing walls, load-bearing beams provide the structural support needed to maintain the integrity of your home. Remember to consult with professionals and consider various factors to ensure a successful and safe installation of load-bearing beams in your building.





