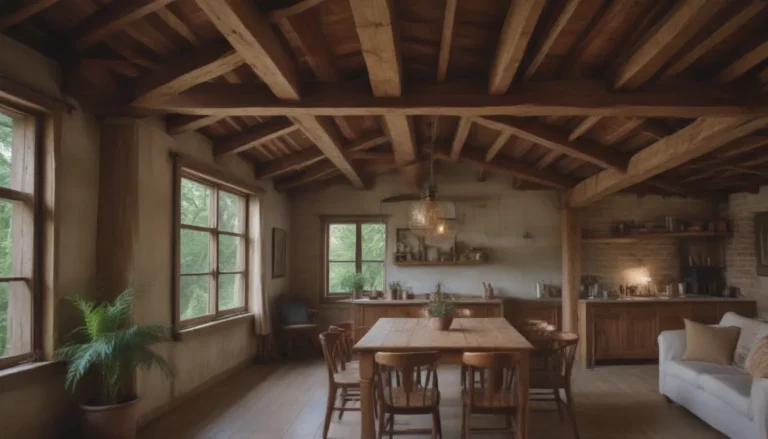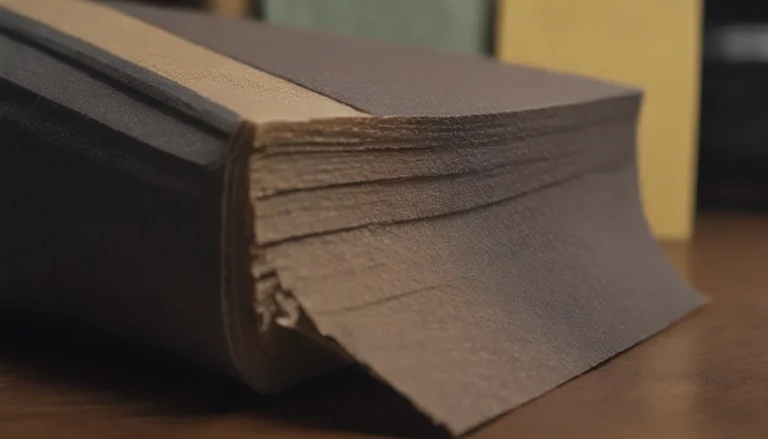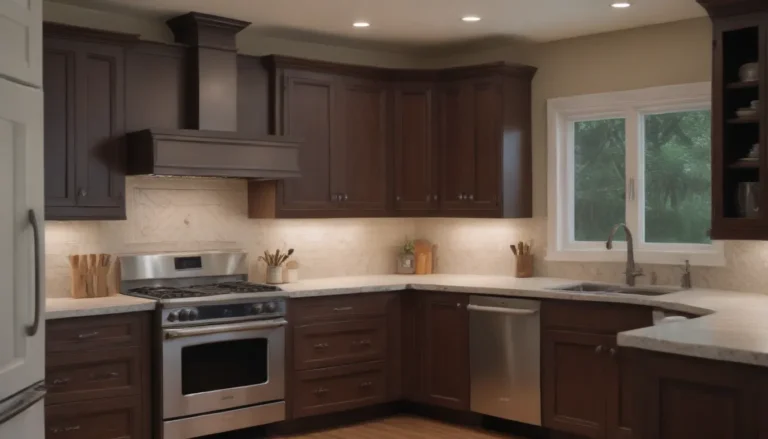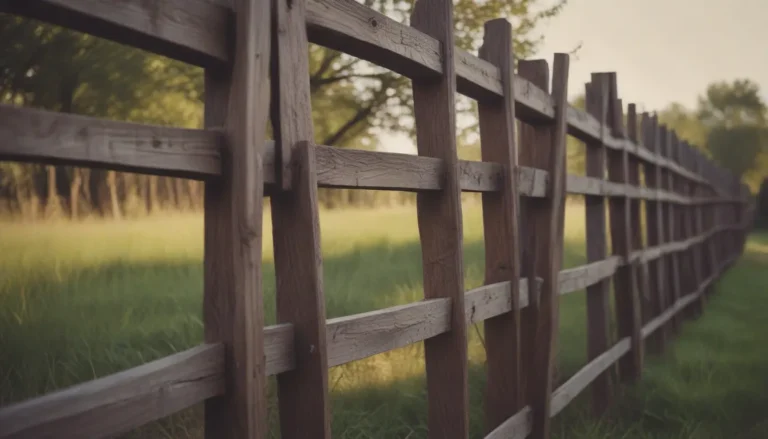Uncovering the Blueprints: A Guide to Finding the Plans for Your Old House
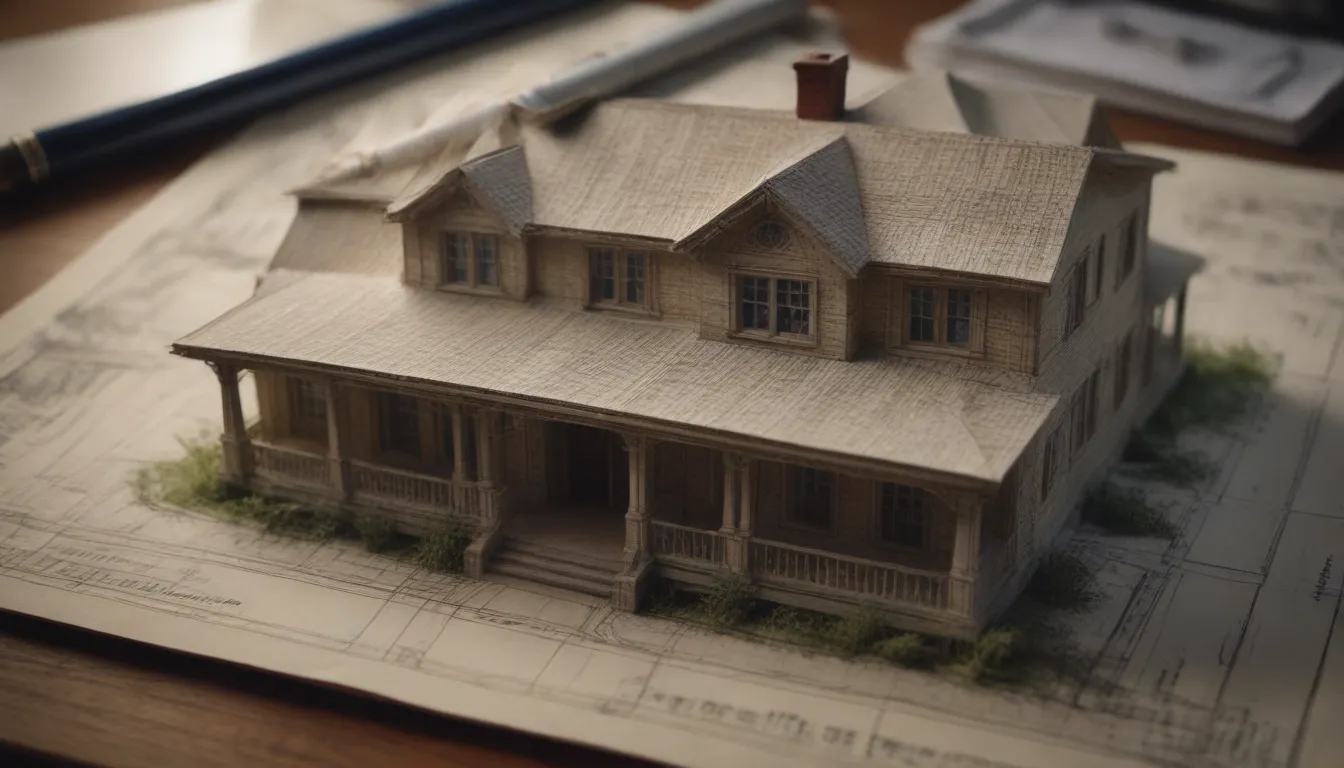
If you’re a proud owner of an older home looking to preserve its historical charm or carry out restoration work, finding the original blueprints can be a game-changer. These detailed plans serve as a roadmap for construction professionals, guiding them through every aspect of building, from laying the foundation to finishing touches. However, tracking down these invaluable resources can sometimes feel like searching for a needle in a haystack.
In this comprehensive guide, we’ll walk you through the various avenues you can explore to uncover the blueprints or plans for your old house. From chatting with neighbors to digging through historical archives, there are plenty of resources at your disposal. So, let’s dive in and unravel the mystery of your home’s past.
Why Are Blueprints Important?
Before we embark on the journey of finding your home’s blueprints, let’s understand why they are crucial. Original blueprints provide a wealth of information, including dimensions, specs, and elevation drawings, offering a peek into how your home was originally designed. Whether you’re planning a renovation, restoration, or simply curious about your home’s history, these blueprints are invaluable.
Benefits of Having Blueprints:
- Historical Accuracy: Preserve the original charm and architectural details of your home.
- Guidance for Renovations: Plan and execute remodeling projects with precision.
- Property Value: Having blueprints can increase the value of your home.
- Understanding Heritage: Gain insights into the history and construction of your property.
Now that we’ve underlined the significance of blueprints, let’s delve into the ways you can track them down.
Ways to Find Your House Blueprints:
1. Ask a Local Realtor:
- Realtors often have access to information about the history and construction of properties.
- They may know the developers or architects involved in building your home.
2. Consult With Neighbors:
- Engage with neighbors, especially if they have a similar style of home.
- Planned communities often use stock plans, so your neighbor’s home might hold clues about yours.
- Some neighbors may have preserved their original blueprints.
3. Check Municipal Records:
- Visit the building inspector’s office or assessor’s office at your town hall.
- Building permits and plans are typically filed for new constructions or renovations.
- These records may not date back far, but they can provide insights into recent modifications.
4. Explore Fire Insurance Maps:
- Visit City Hall to access fire insurance maps that date back several decades.
- These maps provide information on the construction materials and layout of homes in your area.
- Compare aerial views with modern maps for a comprehensive understanding.
5. Access Historical Archives:
- Local libraries, museums, or historical societies may house archives with old photographs and building plans.
- Seek assistance from a city historian for guidance in your search.
- Old catalogs and publications can also be valuable resources.
6. Search Online Resources:
- Explore websites like the Old House Web or NETR Online for public records.
- Forums and online communities dedicated to historic preservation may offer valuable insights.
- Request old records online or through local government databases.
7. Hire an Expert:
- If time is a constraint, consider hiring a local architect or civil engineer to assist in your search.
- Building professionals can use field measurements and other clues to recreate the original plans.
By exploring these avenues, you can increase your chances of uncovering the elusive blueprints of your old house. Each method offers a unique approach to piecing together the puzzle of your home’s history.
Understanding Stock Plans:
Stock plans, also known as catalog plans or pattern book houses, were popular in the early 20th century. These standardized blueprints allowed for the mass production of homes, reducing architectural design costs. Companies like Sears, Roebuck & Co. and Montgomery Ward offered ready-to-assemble kits for home construction.
Benefits of Stock Plans:
- Cost-Effective: Eliminate the need for custom architectural design.
- Historical Significance: Many catalog houses from this era have become iconic symbols of American architecture.
- Community Cohesion: Planned communities often used stock plans for uniformity in design.
If your home was part of a stock plan, realtors or historical archives may have information about the original design. Understanding the concept of stock plans can provide valuable context when searching for blueprints.
Bringing It All Together:
In your quest to find the blueprints or plans for your old house, remember that each step you take brings you closer to unraveling the mystery of its past. Whether you connect with neighbors, scour historical archives, or seek assistance from experts, the journey is as rewarding as the destination.
As you uncover the blueprints, remember to cherish the history and heritage that lies within the walls of your home. By preserving its original character and architectural details, you’re not just renovating a house—you’re honoring a piece of history.
So, roll up your sleeves, put on your detective hat, and embark on this exciting adventure to discover the plans of your old house. Happy hunting!
In conclusion, while finding blueprints for an old house may seem like a daunting task, the rewards are well worth the effort. By utilizing the resources and guidance outlined in this article, you can unlock the secrets of your home’s past and embark on a journey of discovery and preservation. Remember, every blueprint tells a story—make sure yours is heard and cherished for generations to come.
